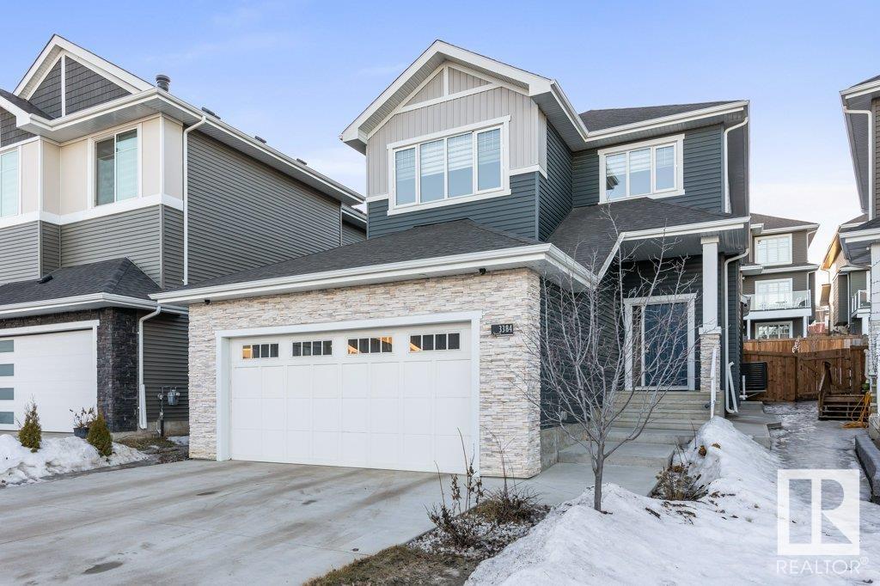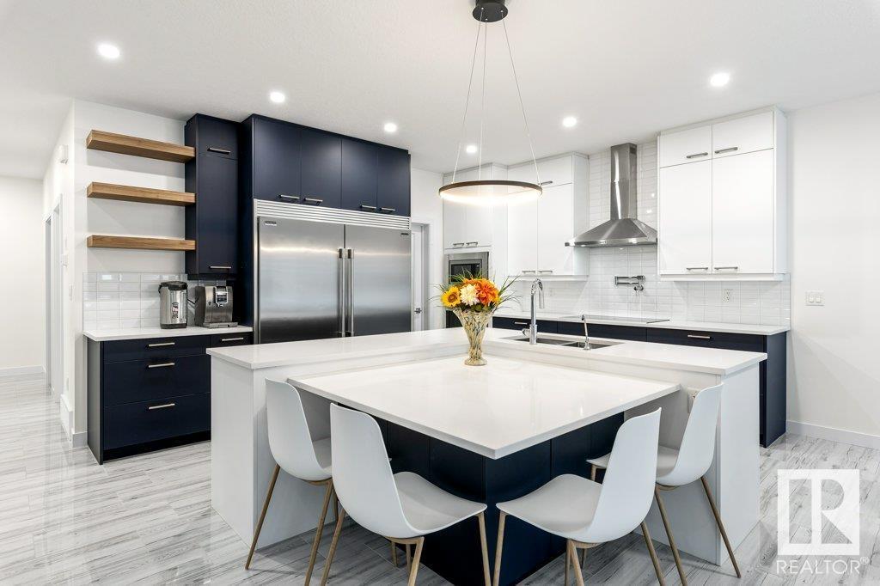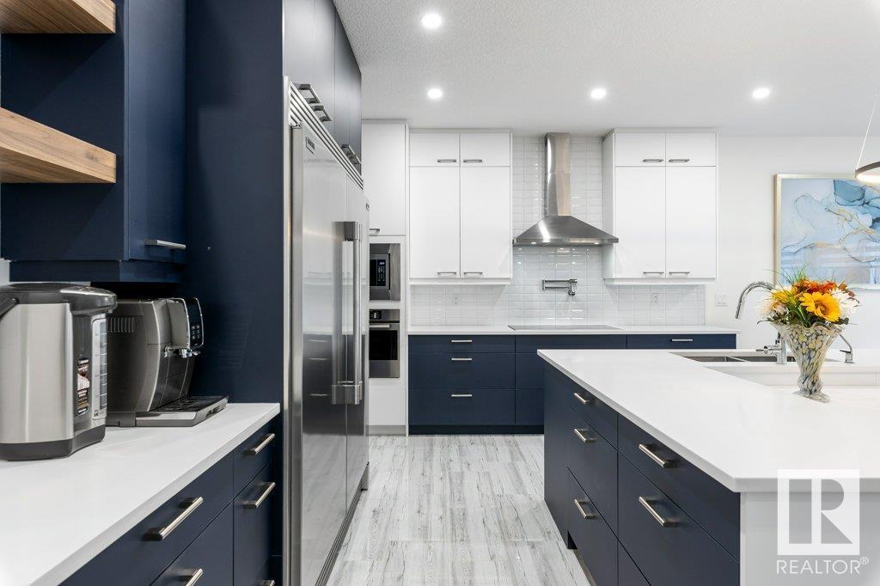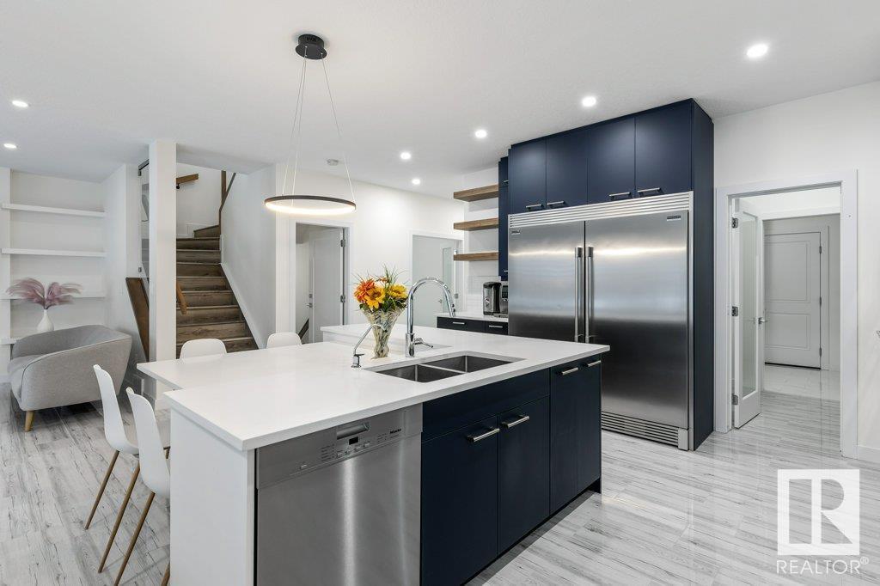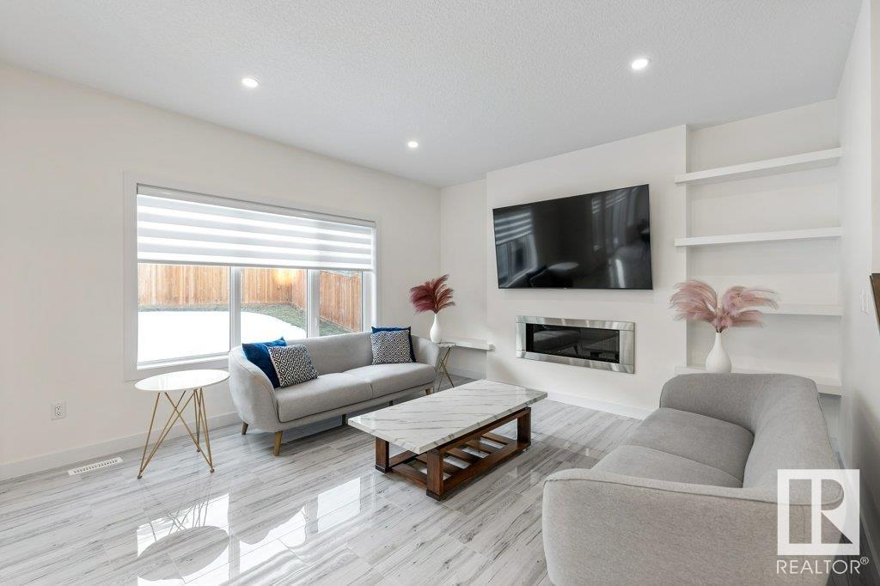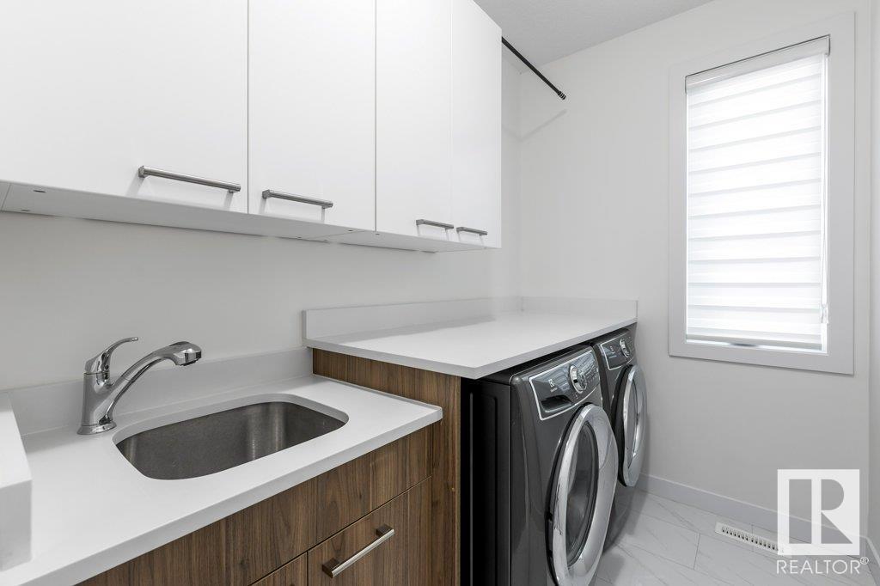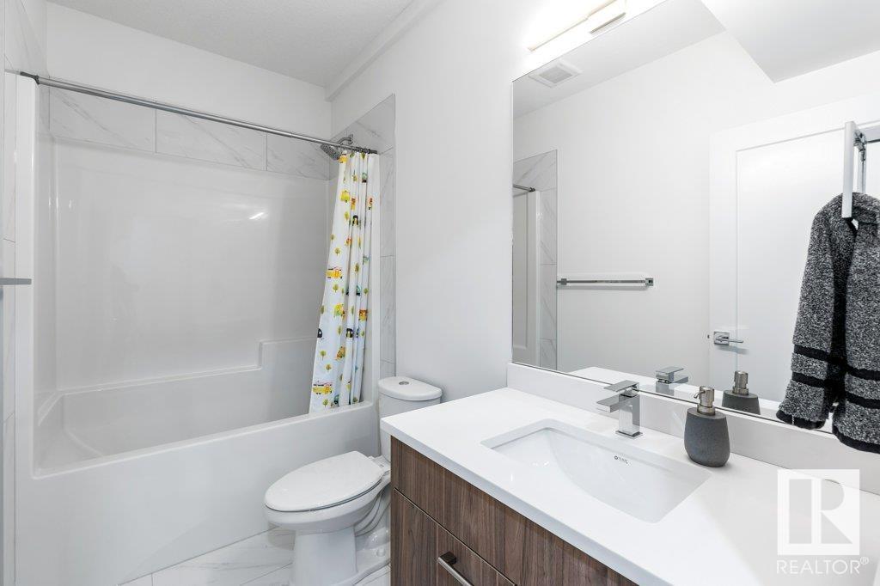3384 Chickadee Dr Nw Edmonton, Alberta T5S 0L2
Interested?
Contact us for more information

Erin L. Willman
Associate
(780) 406-8777
https://www.youtube.com/embed/8NT90Q8cuy4
www.erinwillman.com/
$749,900
Welcome to this almost 2400sqft fully finished home with a LEGAL (TWO Bedroom) SUITE! With high end, custom finishing & 9' ceilings throughout this home is a must see. The main floor features a chef's dream kitchen offering a huge ISLAND, side by side Fridge/Freezer, POT FILLER, and a walk through BUTLER'S PANTRY. The living room is open concept and has a FIREPLACE with custom built-ins on either side. Completing the main floor is a DEN - perfect home office space. Upstairs there are 3 large bedrooms, inviting BONUS ROOM and SECOND FLOOR LAUNDRY ROOM. The primary bedroom is a hidden retreat with a luxurious 5-piece Ensuite, and large walk-in closet. The fully developed basement offers potential for extra income with a LEGAL SUITE! Featuring a separate entry, bright living space, kitchen, two bedrooms, and separate laundry. Additional features include CENTRAL AIR CONDITIONING, LVP throughout, water softener, concrete patio, and a spacious backyard -perfect for outdoor relaxation! (id:43352)
Property Details
| MLS® Number | E4424654 |
| Property Type | Single Family |
| Neigbourhood | Starling |
| Features | See Remarks |
Building
| Bathroom Total | 4 |
| Bedrooms Total | 5 |
| Appliances | Dishwasher, Dryer, Freezer, Garage Door Opener Remote(s), Garage Door Opener, Hood Fan, Oven - Built-in, Microwave, Refrigerator, Stove, Washer, Water Softener, Window Coverings |
| Basement Development | Finished |
| Basement Features | Suite |
| Basement Type | Full (finished) |
| Constructed Date | 2019 |
| Construction Style Attachment | Detached |
| Cooling Type | Central Air Conditioning |
| Half Bath Total | 1 |
| Heating Type | Forced Air |
| Stories Total | 2 |
| Size Interior | 2389 Sqft |
| Type | House |
Parking
| Attached Garage |
Land
| Acreage | No |
| Size Irregular | 457.37 |
| Size Total | 457.37 M2 |
| Size Total Text | 457.37 M2 |
Rooms
| Level | Type | Length | Width | Dimensions |
|---|---|---|---|---|
| Basement | Family Room | 4.21 m | 3.95 m | 4.21 m x 3.95 m |
| Basement | Bedroom 4 | 3.13 m | 3.27 m | 3.13 m x 3.27 m |
| Basement | Bedroom 5 | 3.38 m | 3.89 m | 3.38 m x 3.89 m |
| Basement | Utility Room | 2.5 m | 3.26 m | 2.5 m x 3.26 m |
| Main Level | Living Room | 4.92 m | 4.29 m | 4.92 m x 4.29 m |
| Main Level | Dining Room | 3.99 m | 2.71 m | 3.99 m x 2.71 m |
| Main Level | Kitchen | 4.55 m | 4.01 m | 4.55 m x 4.01 m |
| Main Level | Den | 2.87 m | 2.9 m | 2.87 m x 2.9 m |
| Main Level | Mud Room | 4.46 m | 2.01 m | 4.46 m x 2.01 m |
| Upper Level | Primary Bedroom | 4.93 m | 4.31 m | 4.93 m x 4.31 m |
| Upper Level | Bedroom 2 | 3.62 m | 2.87 m | 3.62 m x 2.87 m |
| Upper Level | Bedroom 3 | 3.9 m | 2.99 m | 3.9 m x 2.99 m |
| Upper Level | Bonus Room | 4.32 m | 3.89 m | 4.32 m x 3.89 m |
| Upper Level | Laundry Room | 3.62 m | 1.74 m | 3.62 m x 1.74 m |
https://www.realtor.ca/real-estate/27997508/3384-chickadee-dr-nw-edmonton-starling

