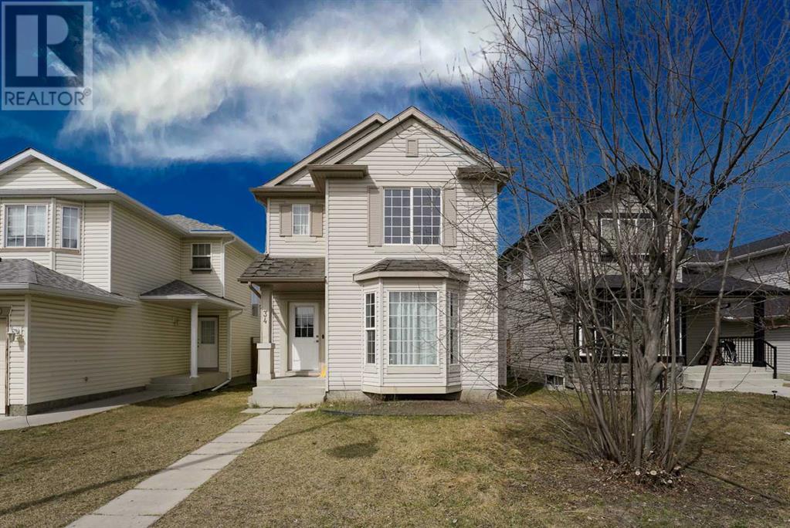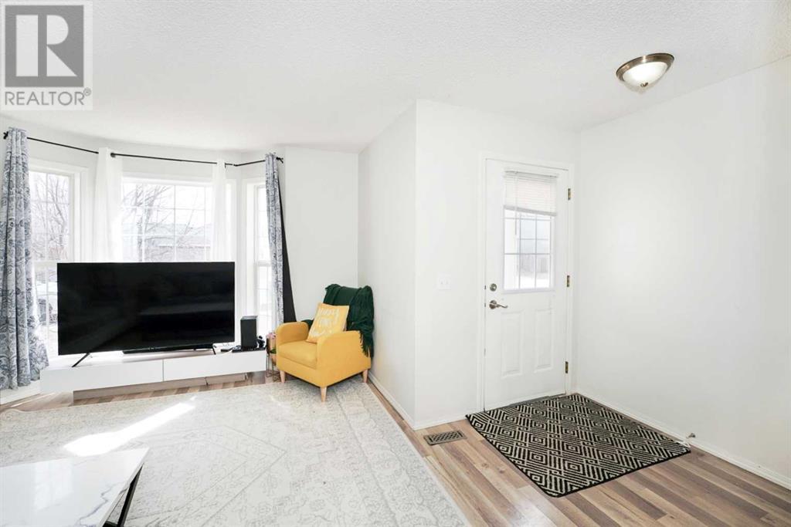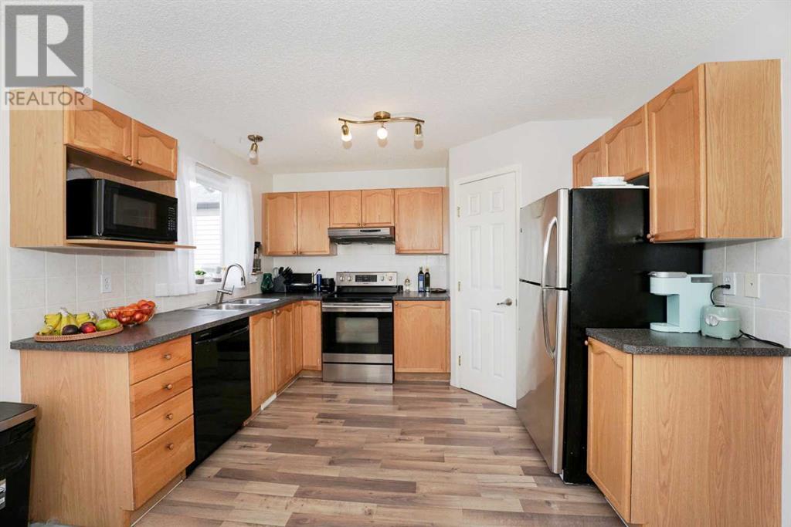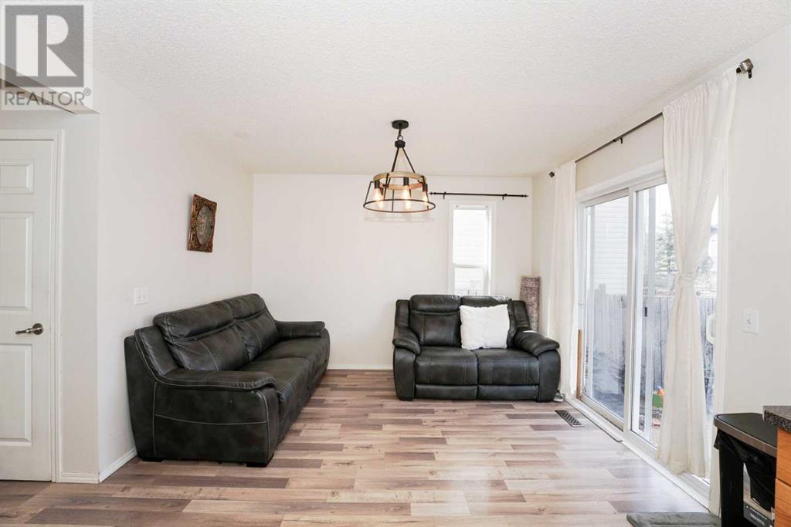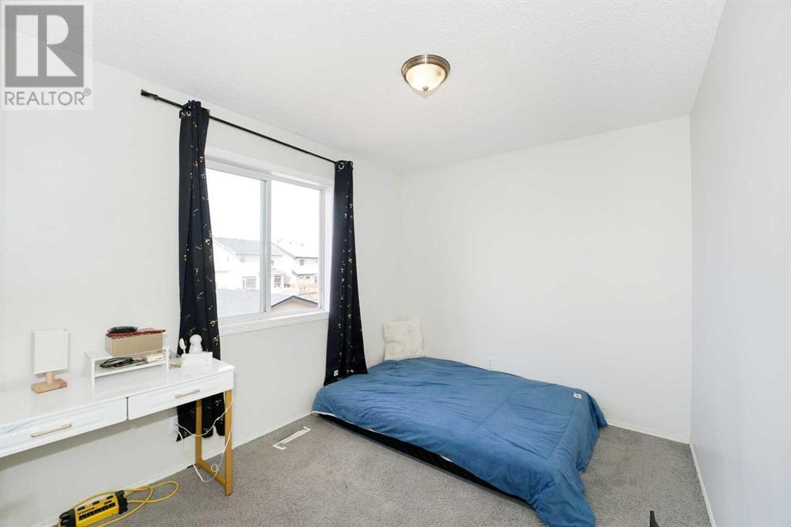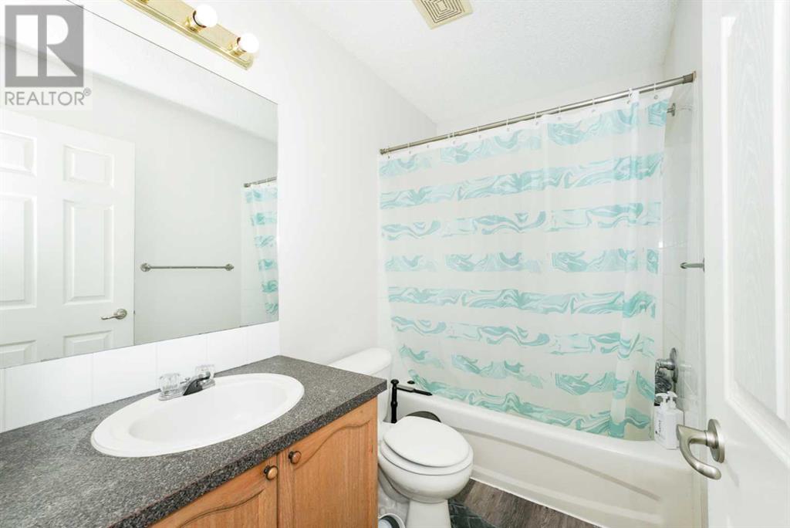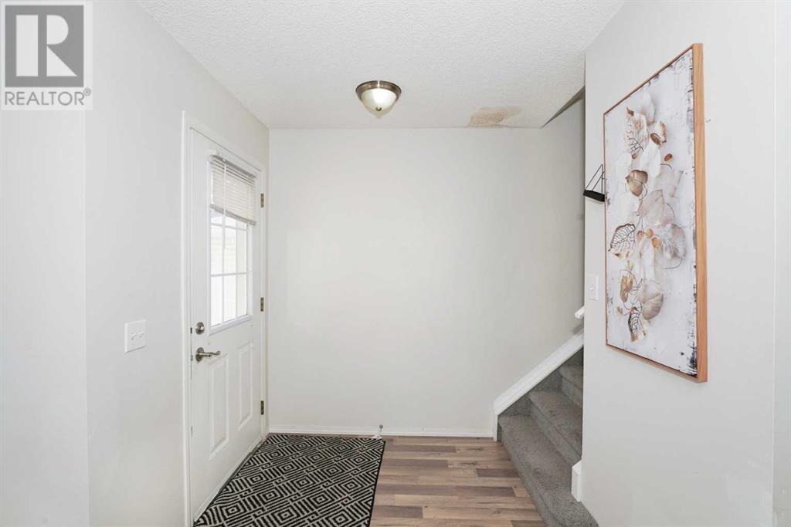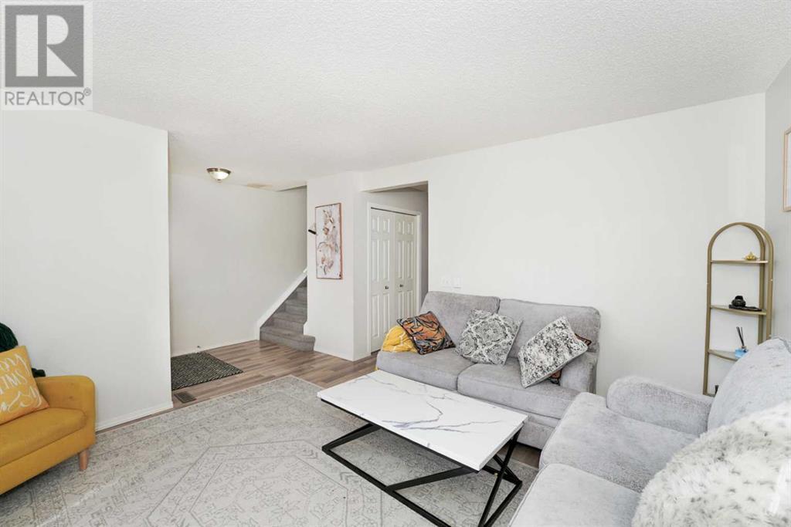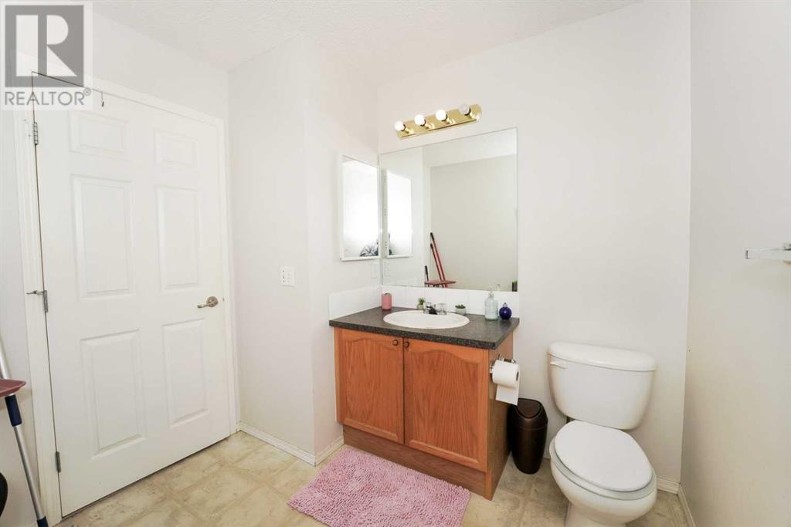3 Bedroom
3 Bathroom
1326 sqft
None
Forced Air
$639,000
Very well maintained Home in the desired community of Evanston close to Schools and Parks. Hard Flooring through out the main floor and all bathrooms. 1326 sq ft home, 3 Bedrooms and 2.5 bath. Living Room has a fireplace and kitchen has stainless steel appliances. All 3 bedrooms are upstairs with the Master Bedroom having a PRIVATE ENSUITE and CUSTOM WARDROBE CABINETS. Basement is undeveloped with lots of space to develop the way you like. The backyard is spacious, fenced off and has plenty of space to develop a detached 2 Car Garage and still there will be lot of room in the backyard! (id:43352)
Property Details
|
MLS® Number
|
A2211726 |
|
Property Type
|
Single Family |
|
Community Name
|
Evanston |
|
Amenities Near By
|
Playground, Schools, Shopping |
|
Features
|
Closet Organizers |
|
Parking Space Total
|
2 |
|
Plan
|
0311682 |
|
Structure
|
Dog Run - Fenced In |
Building
|
Bathroom Total
|
3 |
|
Bedrooms Above Ground
|
3 |
|
Bedrooms Total
|
3 |
|
Appliances
|
Refrigerator, Dishwasher, Stove, Washer & Dryer |
|
Basement Development
|
Unfinished |
|
Basement Type
|
Full (unfinished) |
|
Constructed Date
|
2003 |
|
Construction Material
|
Wood Frame |
|
Construction Style Attachment
|
Detached |
|
Cooling Type
|
None |
|
Exterior Finish
|
Vinyl Siding |
|
Flooring Type
|
Carpeted, Vinyl Plank |
|
Foundation Type
|
Poured Concrete |
|
Half Bath Total
|
1 |
|
Heating Fuel
|
Natural Gas |
|
Heating Type
|
Forced Air |
|
Stories Total
|
2 |
|
Size Interior
|
1326 Sqft |
|
Total Finished Area
|
1326.16 Sqft |
|
Type
|
House |
Parking
Land
|
Acreage
|
No |
|
Fence Type
|
Fence |
|
Land Amenities
|
Playground, Schools, Shopping |
|
Size Depth
|
10.43 M |
|
Size Frontage
|
2.82 M |
|
Size Irregular
|
315.00 |
|
Size Total
|
315 M2|0-4,050 Sqft |
|
Size Total Text
|
315 M2|0-4,050 Sqft |
|
Zoning Description
|
R-g |
Rooms
| Level |
Type |
Length |
Width |
Dimensions |
|
Main Level |
Living Room |
|
|
14.92 Ft x 14.00 Ft |
|
Main Level |
Kitchen |
|
|
8.25 Ft x 11.50 Ft |
|
Main Level |
Dining Room |
|
|
11.50 Ft x 10.67 Ft |
|
Main Level |
2pc Bathroom |
|
|
8.25 Ft x 8.17 Ft |
|
Upper Level |
3pc Bathroom |
|
|
5.25 Ft x 8.50 Ft |
|
Upper Level |
4pc Bathroom |
|
|
5.08 Ft x 8.25 Ft |
|
Upper Level |
Bedroom |
|
|
11.33 Ft x 8.83 Ft |
|
Upper Level |
Bedroom |
|
|
10.75 Ft x 8.50 Ft |
|
Upper Level |
Primary Bedroom |
|
|
14.08 Ft x 12.67 Ft |
https://www.realtor.ca/real-estate/28171182/34-evansmeade-close-nw-calgary-evanston


