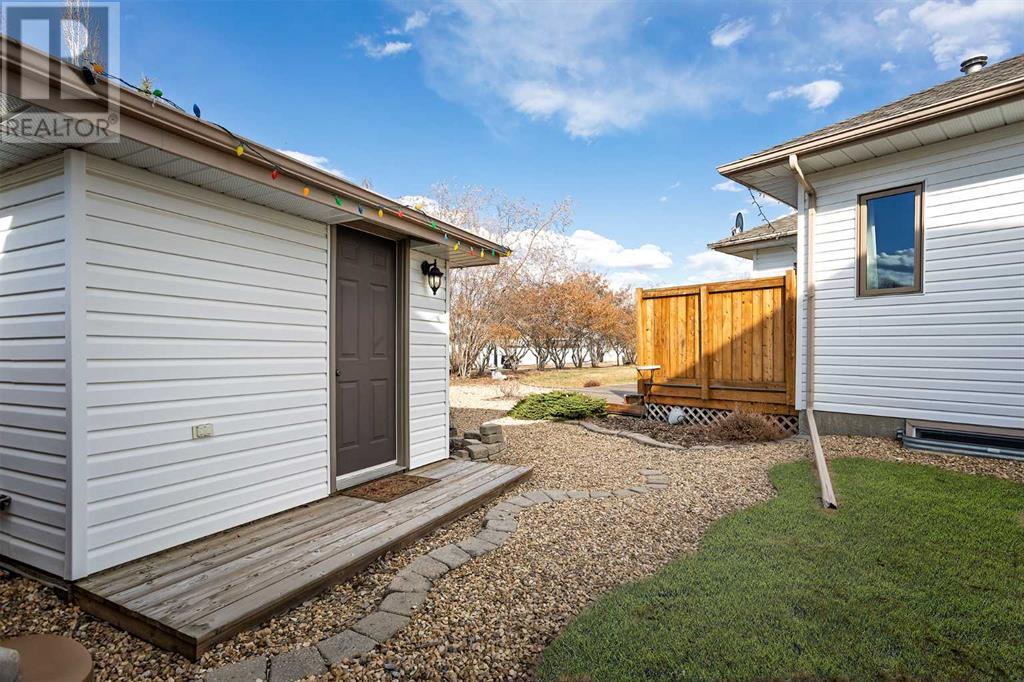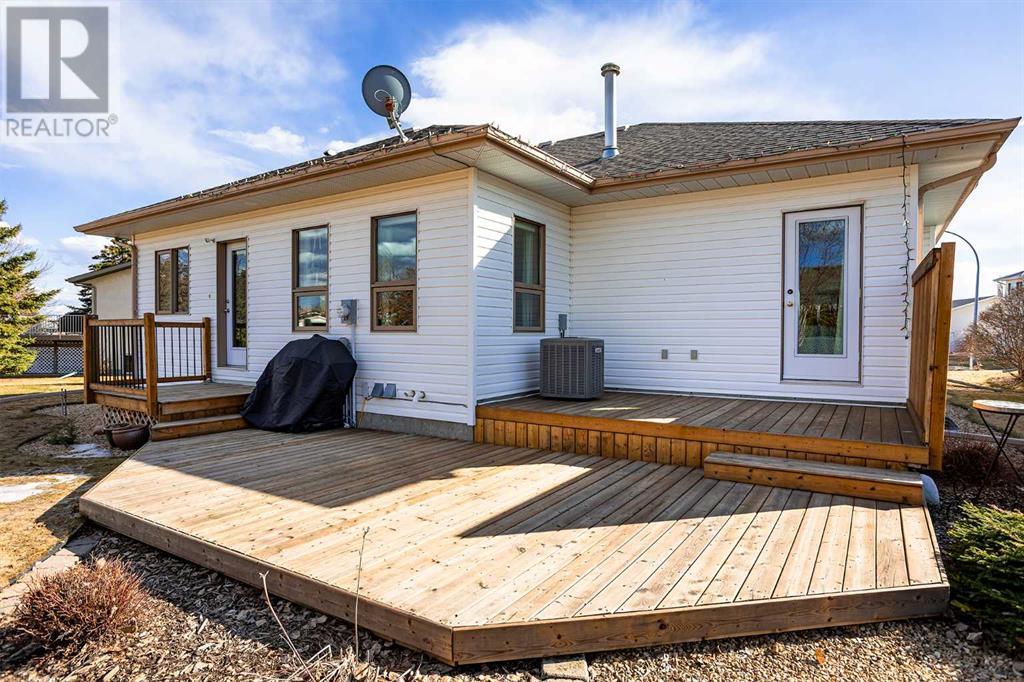5 Bedroom
2 Bathroom
1367 sqft
Bungalow
Central Air Conditioning
Forced Air, In Floor Heating
Landscaped
$529,000
Welcome to this spacious and inviting 1,367 sq ft bungalow, ideally located in the beautiful City of Camrose—just a short walk to Jack Stuart School and nearby parks. Designed with an open floor plan and 9’ ceilings, this home offers a bright and airy feel that’s perfect for families or those who love to entertain.The kitchen features a large island with seating, a pantry for extra storage, and flows seamlessly into the living and dining areas. With 5 bedrooms and 2 full bathrooms, there’s plenty of space for everyone. The main floor also includes a convenient laundry room that doubles as extra storage—perfect for a freezer or additional shelving.The primary bedroom offers a built-in closet system with custom organization, while the second main floor bedroom would make a fantastic home office. Downstairs, you’ll find 3 additional bedrooms, a full 3-piece bathroom, and a spacious family room—perfect for movie nights or play space. Enjoy the comfort of in-floor heat in the basement during cooler months, and central air conditioning to keep things cool all summer long.Outside, you’ll love the huge yard—a rare find in town! Whether you’re hosting BBQs, gardening, or just enjoying time outdoors, there’s space for it all. The double heated garage adds comfort and convenience year-round, and there’s even room for RV parking, making this home ideal for those with extra vehicles or toys.This well-maintained home offers comfort, functionality, and a fantastic location. Don’t miss the opportunity to make it yours! (id:43352)
Property Details
|
MLS® Number
|
A2211698 |
|
Property Type
|
Single Family |
|
Community Name
|
Parkview |
|
Amenities Near By
|
Park, Playground, Schools |
|
Features
|
Cul-de-sac, Back Lane, No Smoking Home |
|
Parking Space Total
|
2 |
|
Plan
|
9322078 |
|
Structure
|
Deck |
Building
|
Bathroom Total
|
2 |
|
Bedrooms Above Ground
|
2 |
|
Bedrooms Below Ground
|
3 |
|
Bedrooms Total
|
5 |
|
Appliances
|
Refrigerator, Cooktop - Gas, Dishwasher, Oven, Microwave, Washer & Dryer |
|
Architectural Style
|
Bungalow |
|
Basement Development
|
Finished |
|
Basement Type
|
Full (finished) |
|
Constructed Date
|
1994 |
|
Construction Style Attachment
|
Detached |
|
Cooling Type
|
Central Air Conditioning |
|
Exterior Finish
|
Brick, Vinyl Siding |
|
Flooring Type
|
Carpeted, Hardwood, Tile |
|
Foundation Type
|
Poured Concrete |
|
Heating Type
|
Forced Air, In Floor Heating |
|
Stories Total
|
1 |
|
Size Interior
|
1367 Sqft |
|
Total Finished Area
|
1367 Sqft |
|
Type
|
House |
Parking
|
Attached Garage
|
2 |
|
Garage
|
|
|
Heated Garage
|
|
|
R V
|
|
Land
|
Acreage
|
No |
|
Fence Type
|
Not Fenced |
|
Land Amenities
|
Park, Playground, Schools |
|
Landscape Features
|
Landscaped |
|
Size Depth
|
35.05 M |
|
Size Frontage
|
11.28 M |
|
Size Irregular
|
11789.71 |
|
Size Total
|
11789.71 Sqft|10,890 - 21,799 Sqft (1/4 - 1/2 Ac) |
|
Size Total Text
|
11789.71 Sqft|10,890 - 21,799 Sqft (1/4 - 1/2 Ac) |
|
Zoning Description
|
R1 |
Rooms
| Level |
Type |
Length |
Width |
Dimensions |
|
Basement |
Bedroom |
|
|
12.25 Ft x 9.50 Ft |
|
Basement |
3pc Bathroom |
|
|
.00 Ft x .00 Ft |
|
Basement |
Bedroom |
|
|
8.42 Ft x 12.33 Ft |
|
Basement |
Family Room |
|
|
11.58 Ft x 18.75 Ft |
|
Basement |
Bedroom |
|
|
11.58 Ft x 12.67 Ft |
|
Main Level |
Bedroom |
|
|
8.92 Ft x 10.92 Ft |
|
Main Level |
4pc Bathroom |
|
|
.00 Ft x .00 Ft |
|
Main Level |
Primary Bedroom |
|
|
11.25 Ft x 13.92 Ft |
|
Main Level |
Laundry Room |
|
|
10.25 Ft x 7.25 Ft |
|
Main Level |
Other |
|
|
21.17 Ft x 10.67 Ft |
|
Main Level |
Living Room |
|
|
15.00 Ft x 18.92 Ft |
https://www.realtor.ca/real-estate/28180552/3407-59-streetclose-camrose-parkview



































