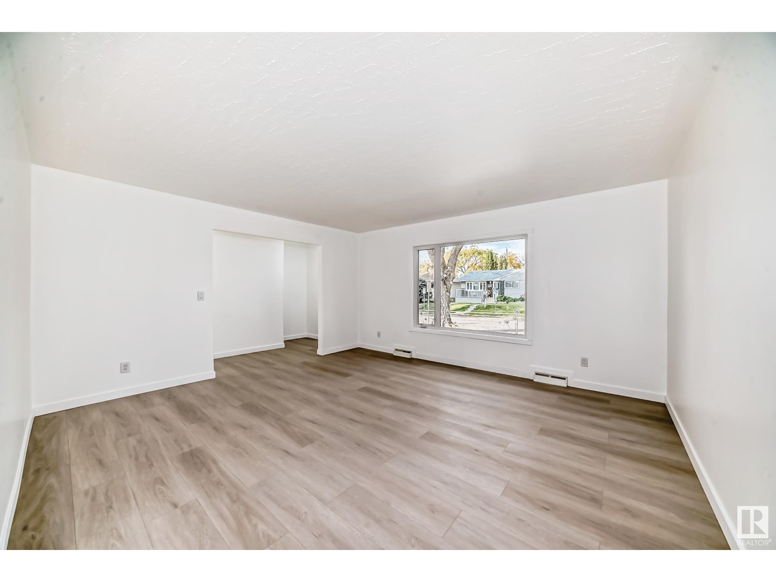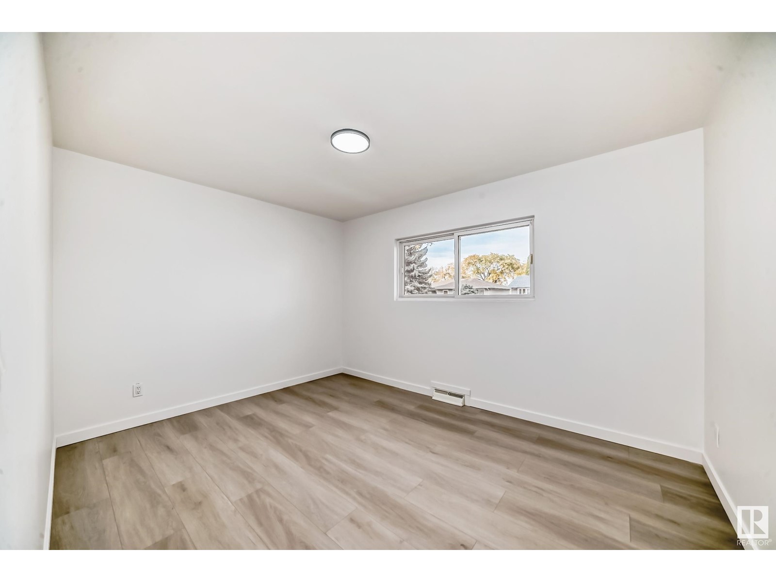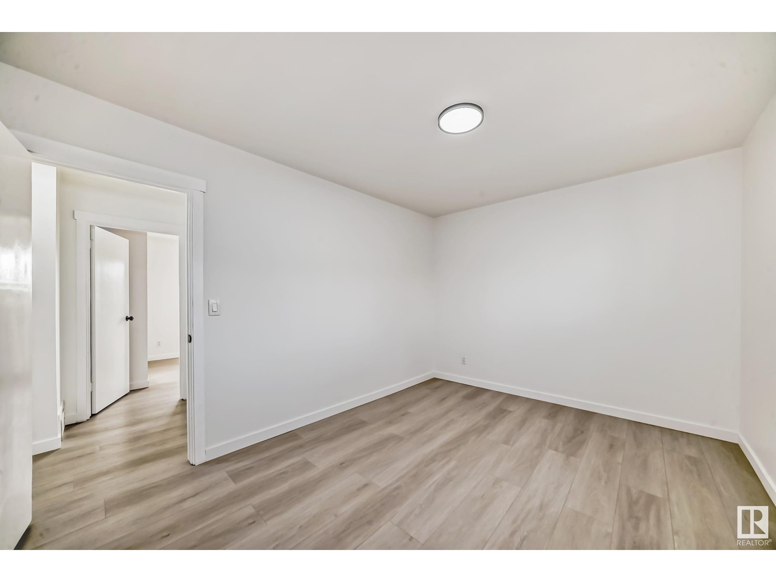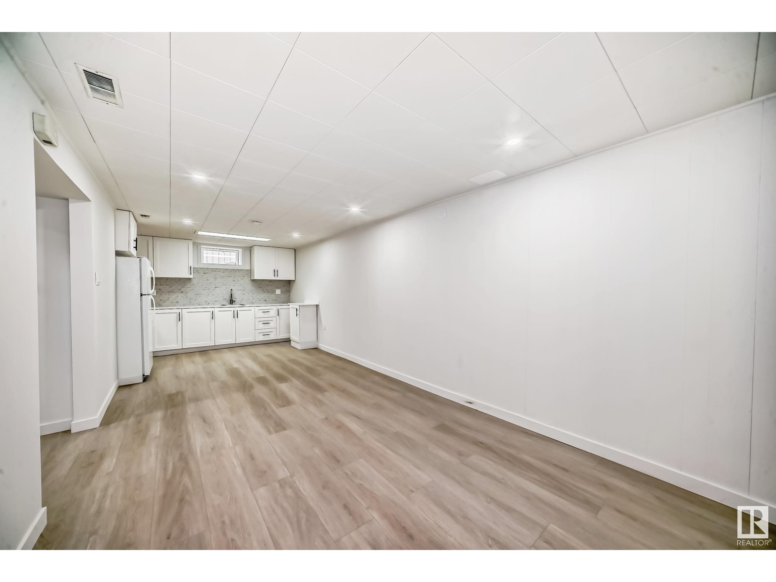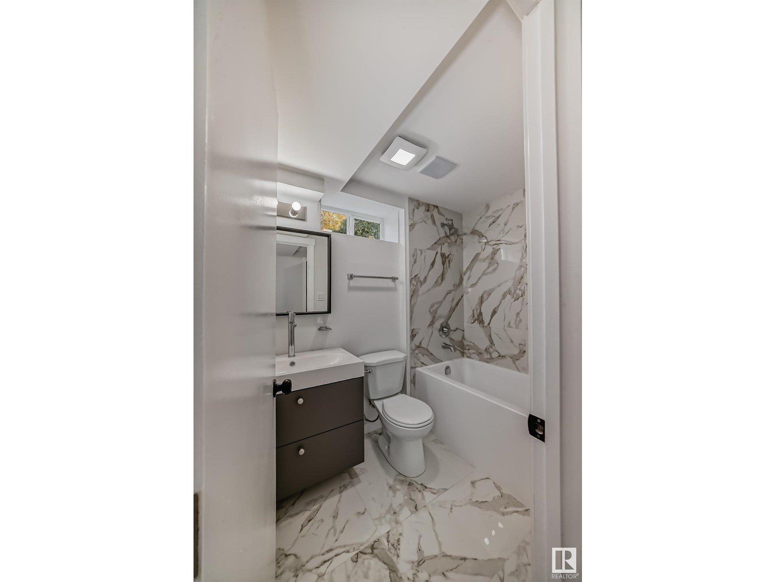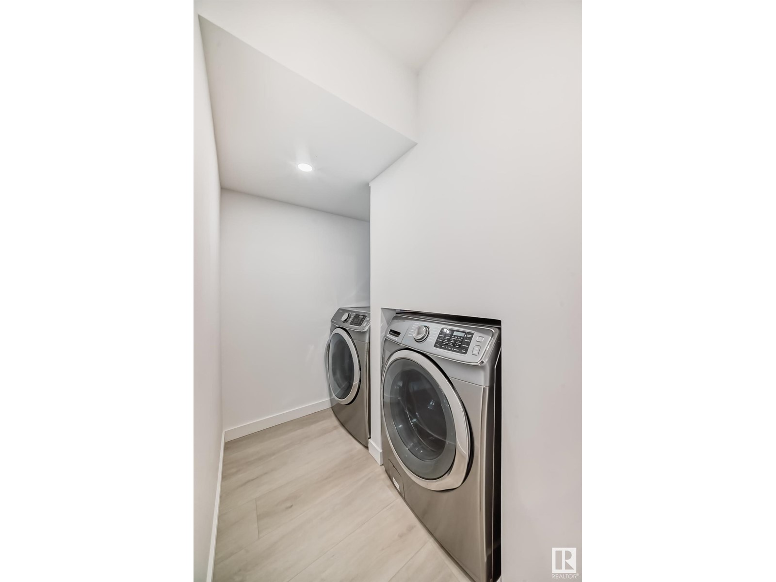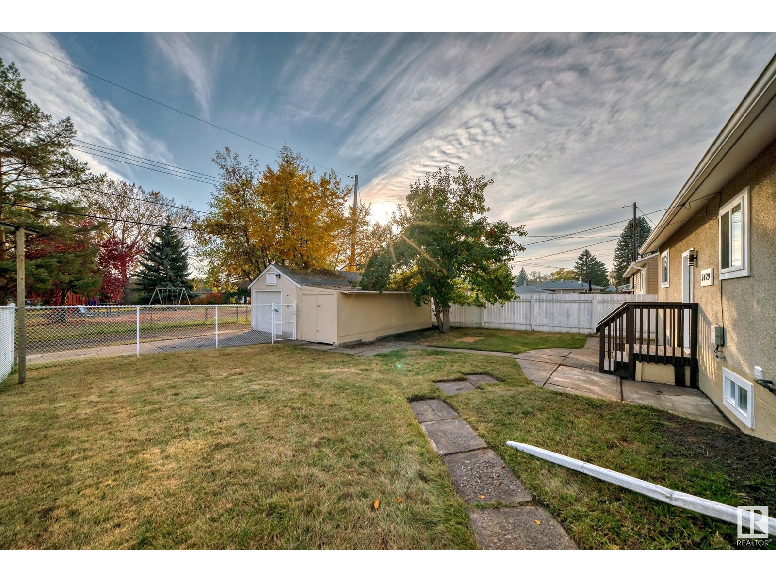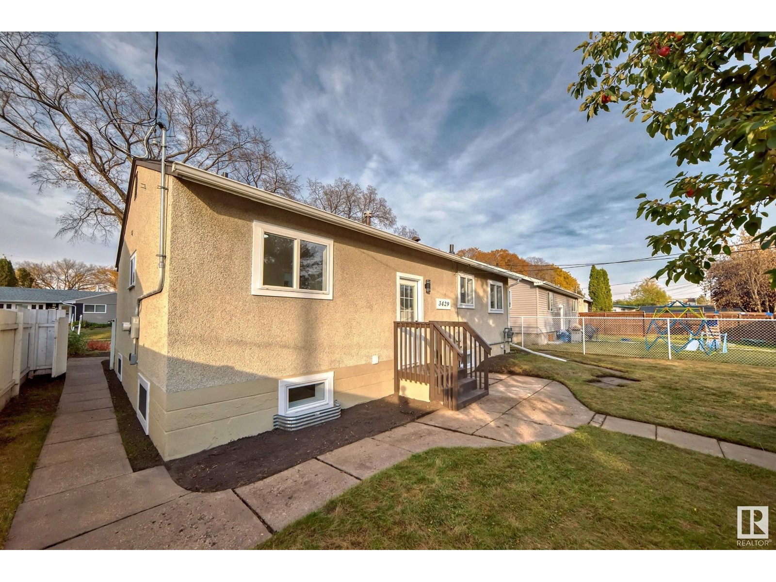3429 120 Av Nw Edmonton, Alberta T5W 1K1
Interested?
Contact us for more information

Jeneen L. Marchant
Associate
(780) 447-1695
$414,800
Fully renovated 943 sq.ft. 5 bedroom, 2 full bathroom bungalow with a SEPARATE ENTRANCE AND non-legal in-law BASEMENT SUITE. The property has had everything upgraded: 2 NEW KITCHENS AND ALL APPLIANCES, BATHROOMS, luxury vinyl plank flooring throughout, electrical, and so much more. The large windows in the kitchen allow all of the West-backing sun to cascade there and into the dining and living room areas. The kitchen has so much space and cabinetry, and there is room for a second stacked washer & dryer next to the fridge if you wanted to further suite the property. Down the hall you have the two bedrooms and full bathroom. The FULLY FINISHED BASEMENT has another spacious kitchen, living room, 3 more bedrooms, a full bathroom, and laundry conveniently located under the stairs. Outside you have a monstrous yard with over-sized single garage, attached storage that has wide doors (which could fit your motorcycle, etc.), and a detached shed. Make this your next (or first) turn-key investment. (id:43352)
Property Details
| MLS® Number | E4410652 |
| Property Type | Single Family |
| Neigbourhood | Beacon Heights |
| Amenities Near By | Park, Golf Course, Schools, Shopping |
| Features | Flat Site, Lane, No Animal Home, No Smoking Home |
Building
| Bathroom Total | 2 |
| Bedrooms Total | 5 |
| Appliances | Dishwasher, Dryer, Washer, Refrigerator, Two Stoves |
| Architectural Style | Bungalow |
| Basement Development | Finished |
| Basement Type | Full (finished) |
| Constructed Date | 1958 |
| Construction Style Attachment | Detached |
| Heating Type | Forced Air |
| Stories Total | 1 |
| Size Interior | 943.2415 Sqft |
| Type | House |
Parking
| Detached Garage |
Land
| Acreage | No |
| Fence Type | Fence |
| Land Amenities | Park, Golf Course, Schools, Shopping |
| Size Irregular | 474.24 |
| Size Total | 474.24 M2 |
| Size Total Text | 474.24 M2 |
Rooms
| Level | Type | Length | Width | Dimensions |
|---|---|---|---|---|
| Basement | Bedroom 3 | 3.58 2.65 | ||
| Basement | Bedroom 4 | 3.45 2.58 | ||
| Basement | Bedroom 5 | 3.75 2.22 | ||
| Basement | Second Kitchen | 3.47 2.14 | ||
| Basement | Laundry Room | 1.79 0.84 | ||
| Main Level | Living Room | 4.77 4.37 | ||
| Main Level | Kitchen | 4.73 3.24 | ||
| Main Level | Primary Bedroom | 3.97 3.00 | ||
| Main Level | Bedroom 2 | 3.09 2.92 | ||
| Main Level | Mud Room | 1.99 1.30 |
https://www.realtor.ca/real-estate/27550159/3429-120-av-nw-edmonton-beacon-heights









