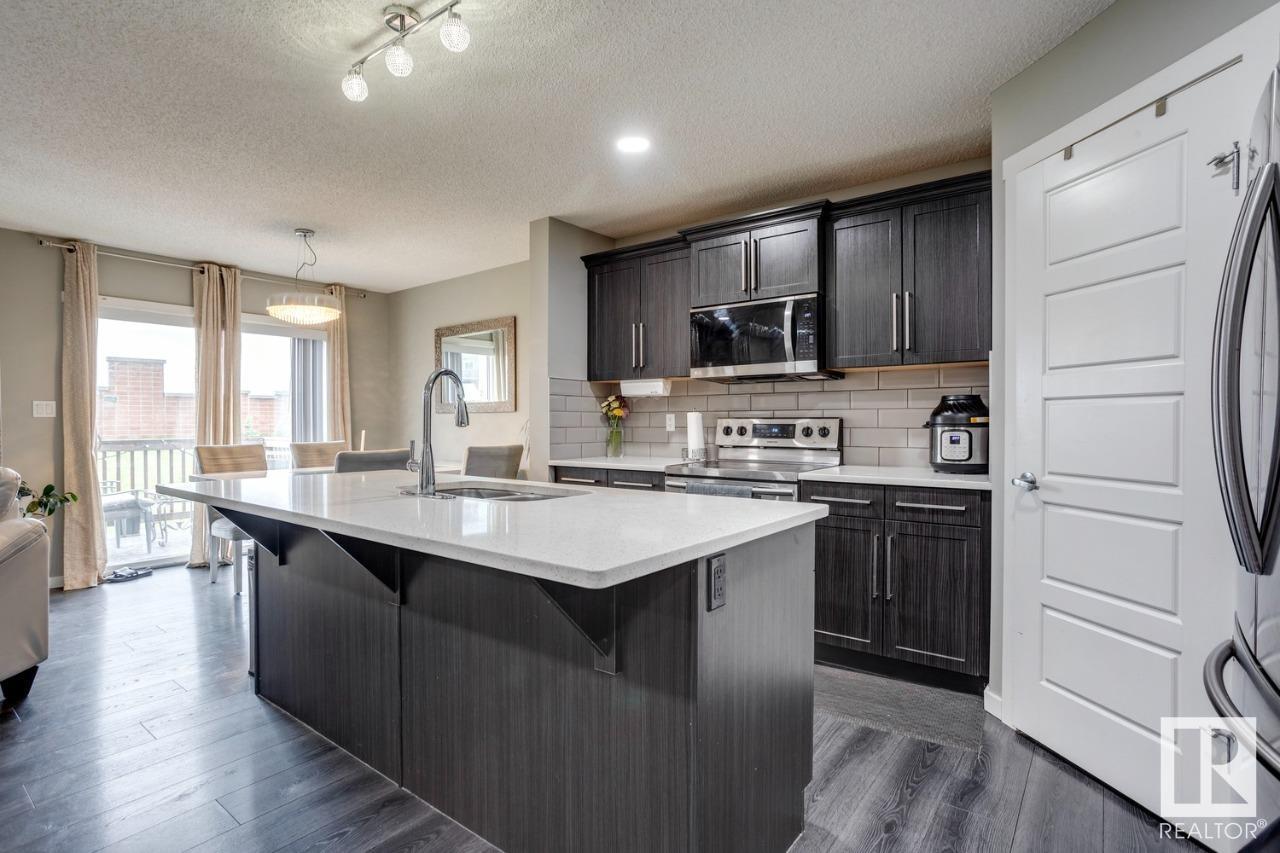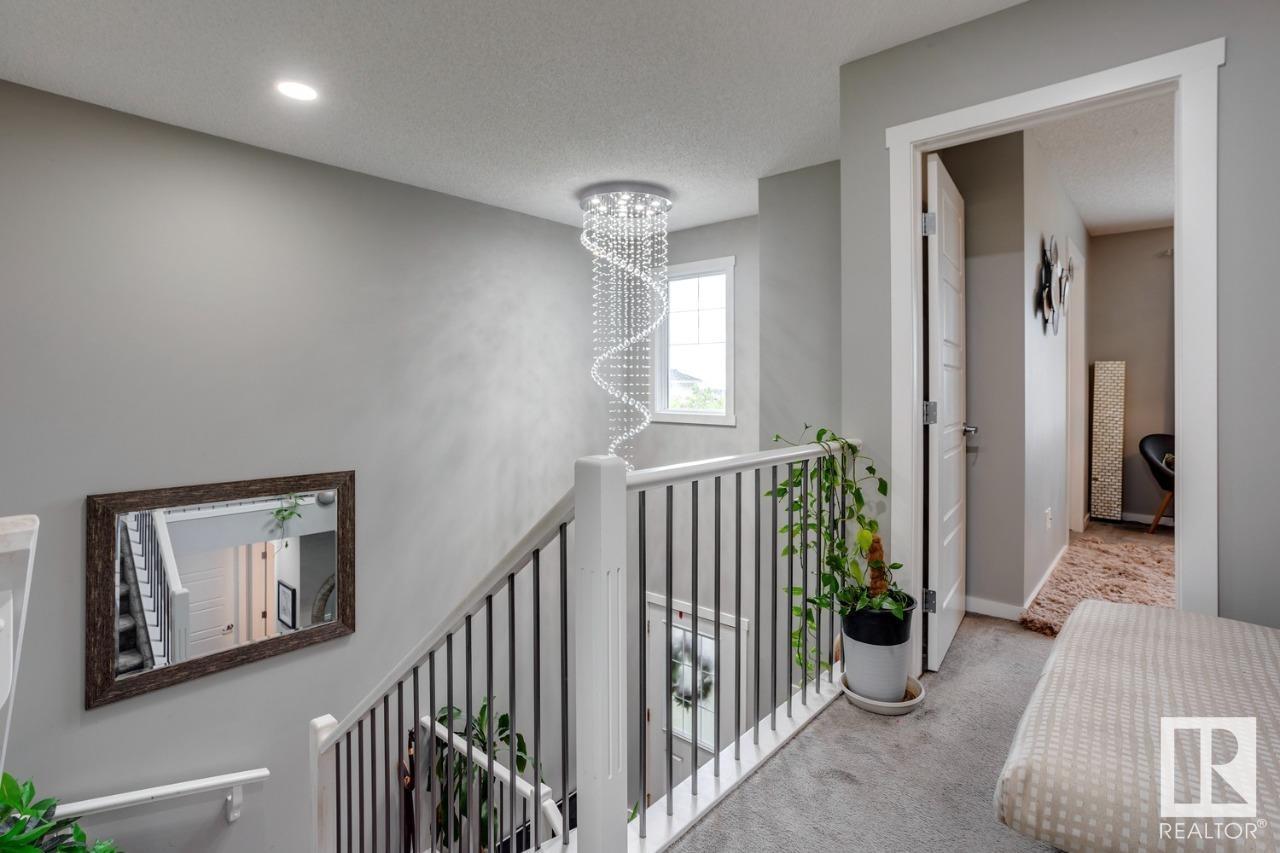4 Bedroom
4 Bathroom
1801.771 sqft
Forced Air
$549,000
Welcome to Walker! This well-maintained two-story duplex offers comfort and style. Its unique feature is the absence of rear neighbours, providing extra tranquility. The spacious pie-shaped lot allows for various outdoor activities. Inside, there are three bedrooms, 2.5 baths, and a bonus room upstairs. The fully finished basement adds another bedroom, full bath, and wet bar. With 1800 sq ft, there's ample space for relaxation. Natural light floods the interior, creating a cozy atmosphere. Plus, there are plenty of stores within a stone's throw for added convenience. (id:43352)
Property Details
|
MLS® Number
|
E4392802 |
|
Property Type
|
Single Family |
|
Neigbourhood
|
Walker |
|
Amenities Near By
|
Schools |
|
Features
|
Wet Bar |
|
Parking Space Total
|
4 |
|
Structure
|
Deck |
Building
|
Bathroom Total
|
4 |
|
Bedrooms Total
|
4 |
|
Appliances
|
Dishwasher, Dryer, Hood Fan, Microwave, Refrigerator, Stove, Window Coverings |
|
Basement Development
|
Finished |
|
Basement Type
|
Full (finished) |
|
Constructed Date
|
2016 |
|
Construction Style Attachment
|
Semi-detached |
|
Half Bath Total
|
1 |
|
Heating Type
|
Forced Air |
|
Stories Total
|
2 |
|
Size Interior
|
1801.771 Sqft |
|
Type
|
Duplex |
Parking
Land
|
Acreage
|
No |
|
Land Amenities
|
Schools |
Rooms
| Level |
Type |
Length |
Width |
Dimensions |
|
Basement |
Bedroom 4 |
4.82 m |
3.66 m |
4.82 m x 3.66 m |
|
Basement |
Recreation Room |
4.88 m |
7.18 m |
4.88 m x 7.18 m |
|
Basement |
Storage |
2.05 m |
1.81 m |
2.05 m x 1.81 m |
|
Basement |
Utility Room |
3.06 m |
3.05 m |
3.06 m x 3.05 m |
|
Main Level |
Living Room |
3.99 m |
4.21 m |
3.99 m x 4.21 m |
|
Main Level |
Dining Room |
3.05 m |
2.98 m |
3.05 m x 2.98 m |
|
Main Level |
Kitchen |
3.97 m |
3.91 m |
3.97 m x 3.91 m |
|
Main Level |
Laundry Room |
1.95 m |
2.73 m |
1.95 m x 2.73 m |
|
Upper Level |
Family Room |
3.91 m |
4.05 m |
3.91 m x 4.05 m |
|
Upper Level |
Primary Bedroom |
4.2 m |
4.04 m |
4.2 m x 4.04 m |
|
Upper Level |
Bedroom 2 |
3.04 m |
3.03 m |
3.04 m x 3.03 m |
|
Upper Level |
Bedroom 3 |
3.05 m |
3.14 m |
3.05 m x 3.14 m |
https://www.realtor.ca/real-estate/27046209/3474-weidle-wy-sw-edmonton-walker










































