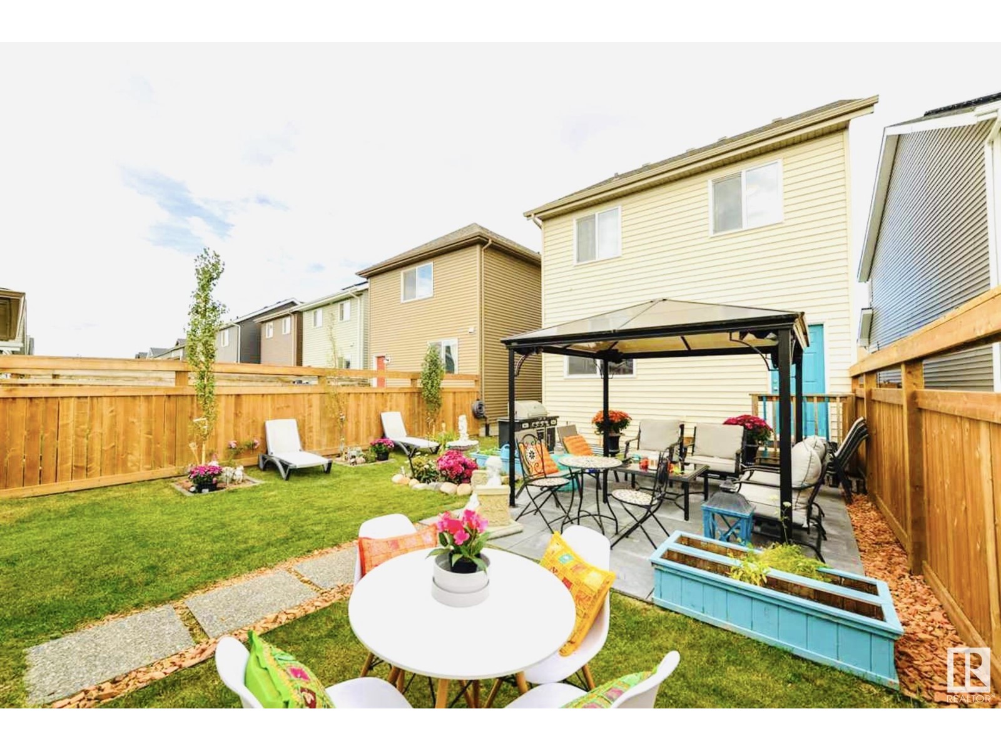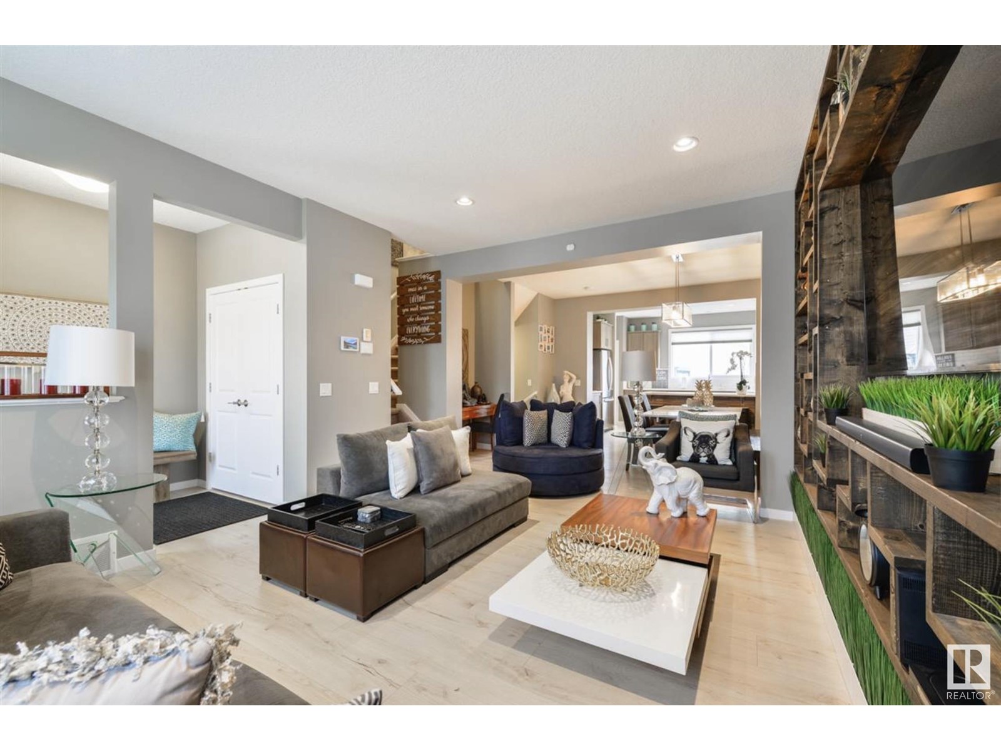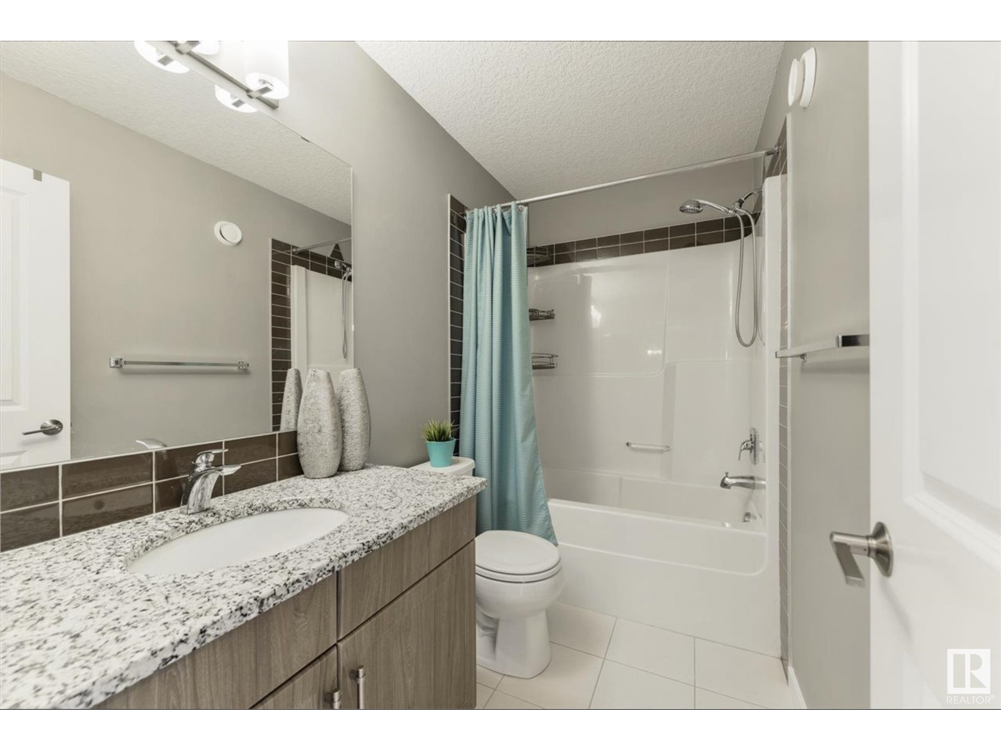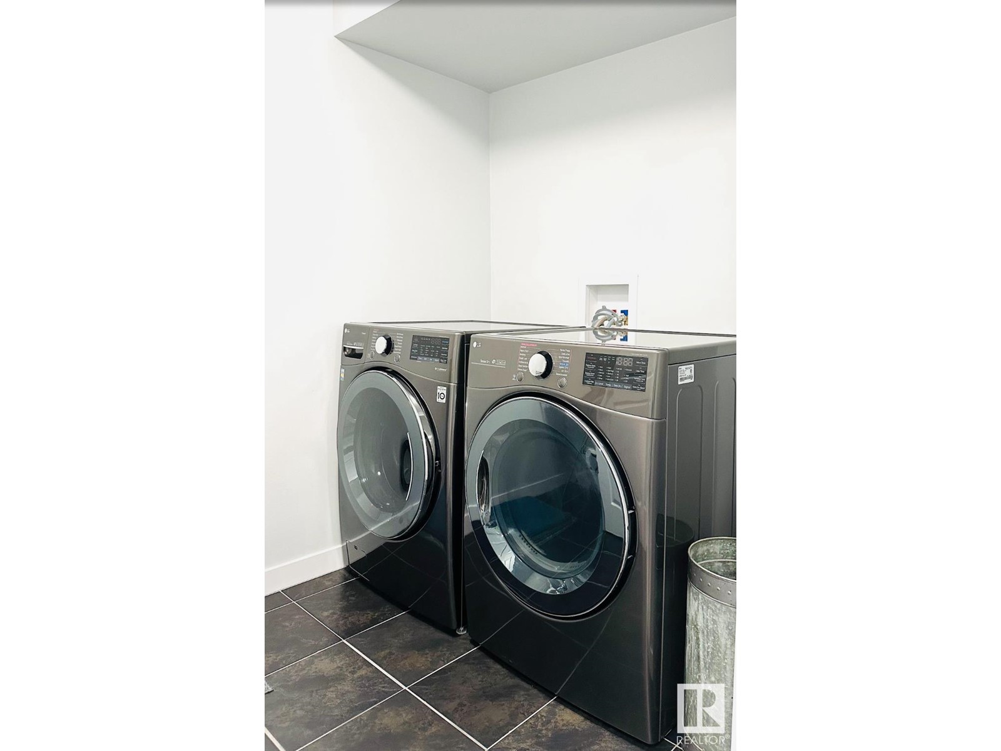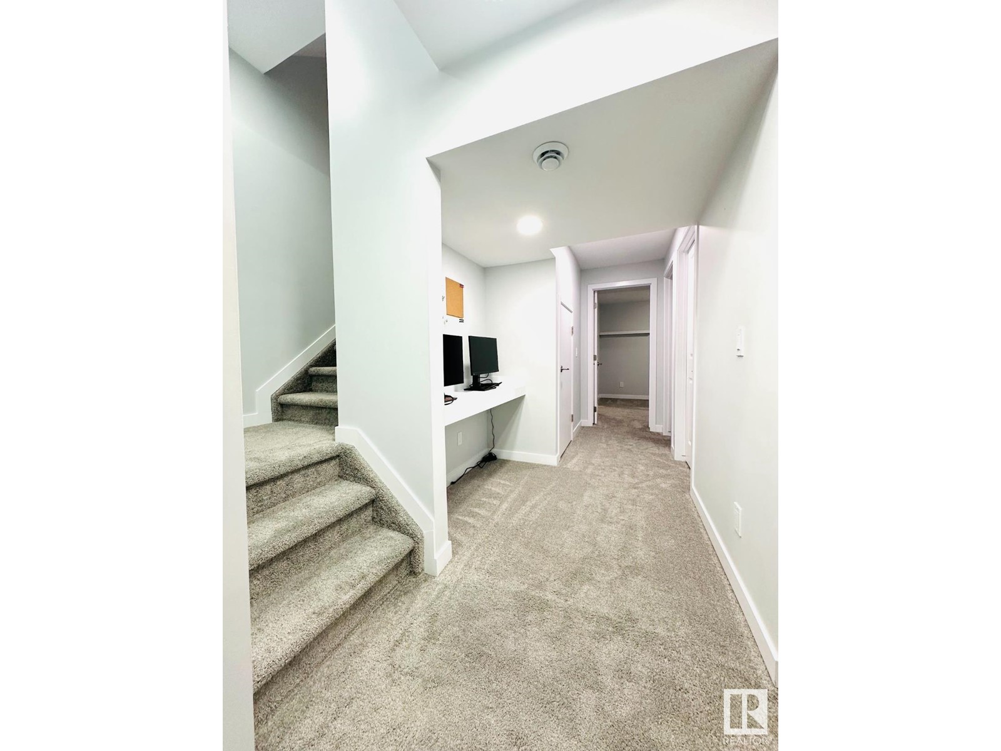351 Desrochers Bv Sw Edmonton, Alberta T6W 3J2
Interested?
Contact us for more information
Angela Dimitrescu
Associate
(780) 484-3690
$539,000
South Facing this ready to move in this property includes a private backyard with artificial grass, a gazebo, and tons of greenery a true oasis ready to enjoy! Inside the property is over 1570sqft of finished living space, with a modern aesthetic, this home features an open-concept main level with kitchen space equipped with stainless steel appliances and is complemented by a generous living and dining room space. Upstairs offers a total of 3 bedrooms with oversized bedroom paired with an ensuite and spacious built in walk-in closet. The other 2 bedrooms each present a comfortable living space. Fully finished basement with 4th bedroom, full bathroom, and wonderful living room area for entertaining and tons of storage room! Ready to move in! (id:43352)
Property Details
| MLS® Number | E4406380 |
| Property Type | Single Family |
| Neigbourhood | Desrochers Area |
| Amenities Near By | Airport, Golf Course, Public Transit, Schools, Shopping |
| Features | Flat Site, Closet Organizers, No Smoking Home |
| Structure | Deck |
Building
| Bathroom Total | 4 |
| Bedrooms Total | 4 |
| Amenities | Ceiling - 9ft |
| Appliances | Dishwasher, Dryer, Garage Door Opener Remote(s), Garage Door Opener, Microwave Range Hood Combo, Refrigerator, Stove, Washer, Window Coverings |
| Basement Development | Finished |
| Basement Type | Full (finished) |
| Constructed Date | 2015 |
| Construction Style Attachment | Detached |
| Half Bath Total | 1 |
| Heating Type | Forced Air |
| Stories Total | 2 |
| Size Interior | 1573.4684 Sqft |
| Type | House |
Parking
| Detached Garage |
Land
| Acreage | No |
| Fence Type | Fence |
| Land Amenities | Airport, Golf Course, Public Transit, Schools, Shopping |
| Size Irregular | 310.51 |
| Size Total | 310.51 M2 |
| Size Total Text | 310.51 M2 |
Rooms
| Level | Type | Length | Width | Dimensions |
|---|---|---|---|---|
| Basement | Bedroom 4 | Measurements not available | ||
| Main Level | Living Room | 4.76 m | 3.88 m | 4.76 m x 3.88 m |
| Main Level | Dining Room | 3.18 m | 2.29 m | 3.18 m x 2.29 m |
| Main Level | Kitchen | 3.87 m | 3.28 m | 3.87 m x 3.28 m |
| Upper Level | Primary Bedroom | 3.93 m | 3.69 m | 3.93 m x 3.69 m |
| Upper Level | Bedroom 2 | 3.6 m | 2.78 m | 3.6 m x 2.78 m |
| Upper Level | Bedroom 3 | 3.53 m | 2.87 m | 3.53 m x 2.87 m |
https://www.realtor.ca/real-estate/27414297/351-desrochers-bv-sw-edmonton-desrochers-area




