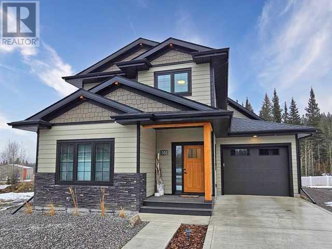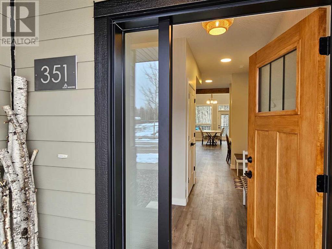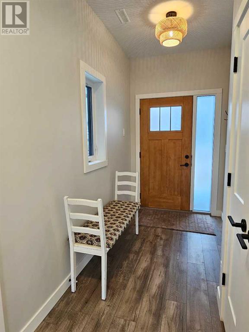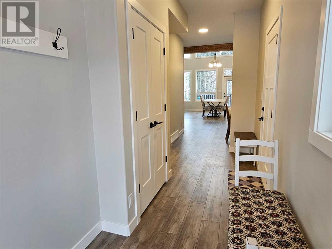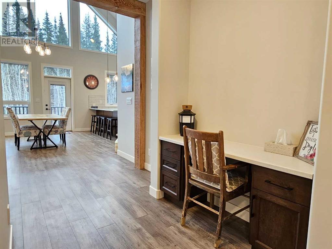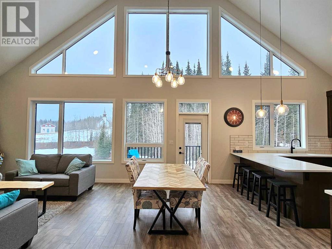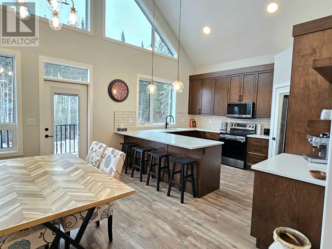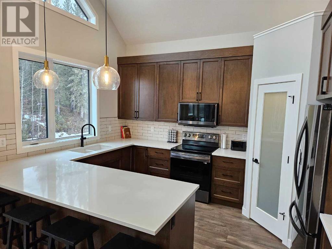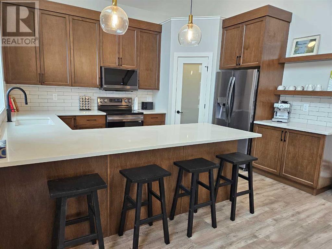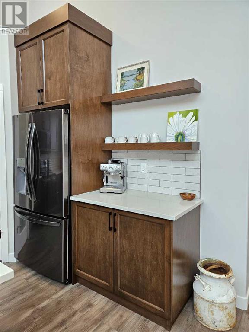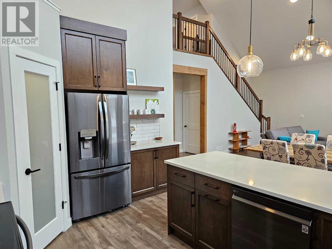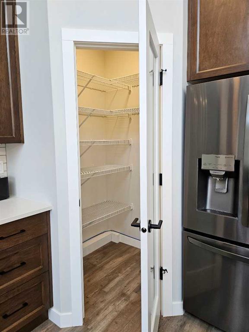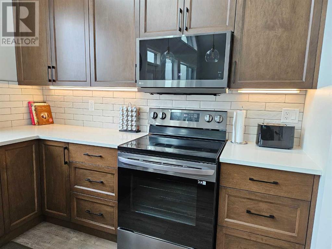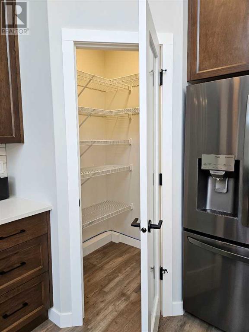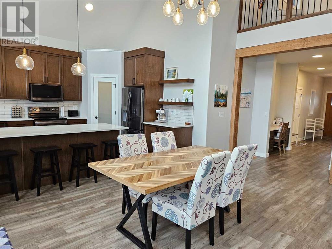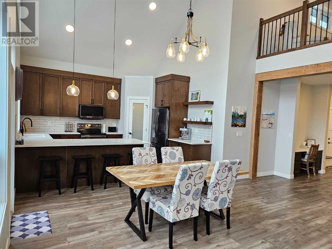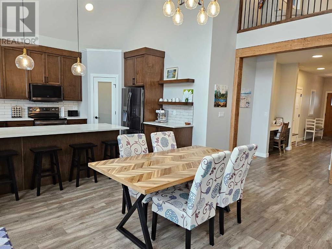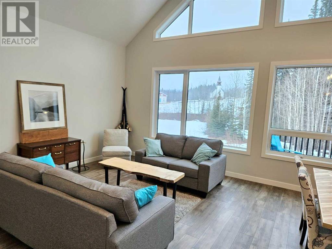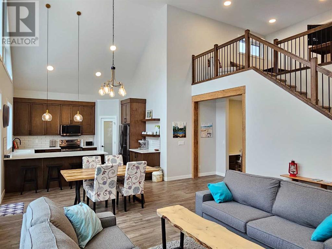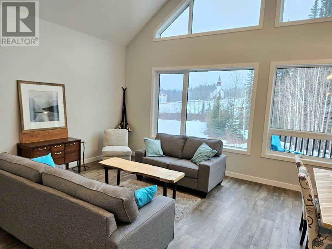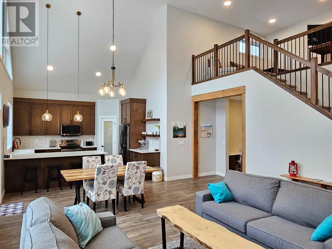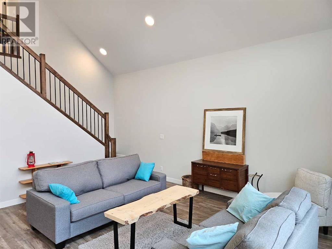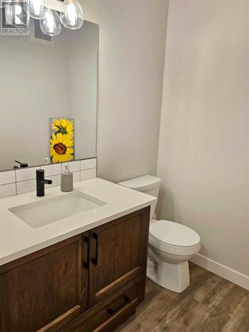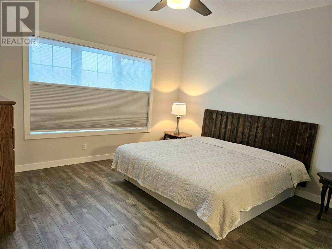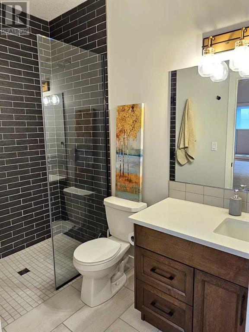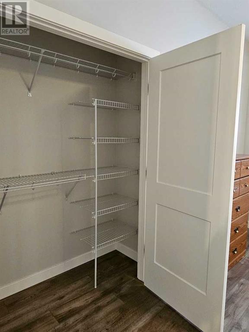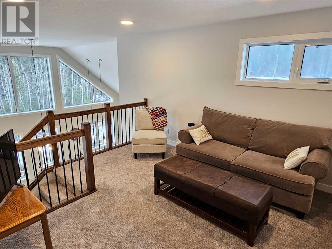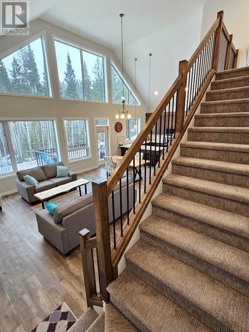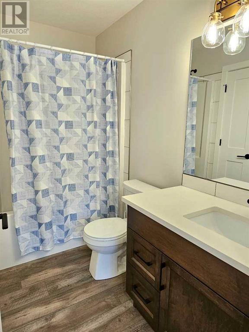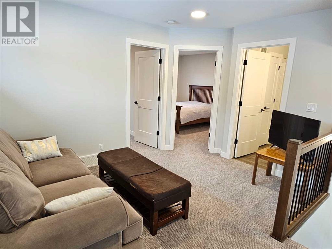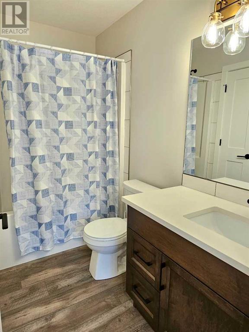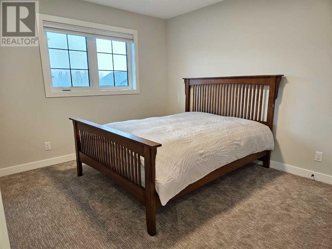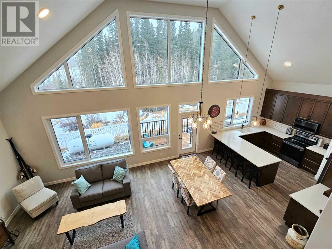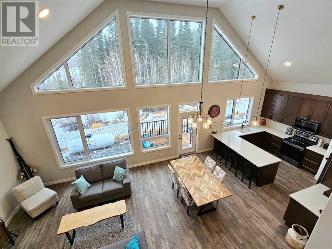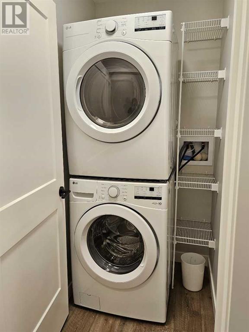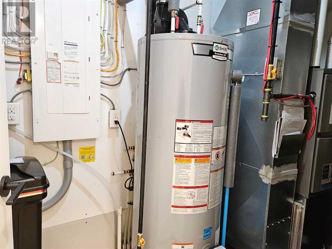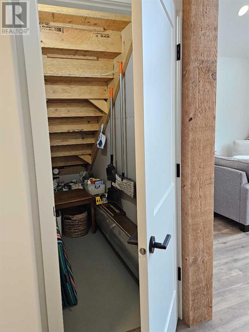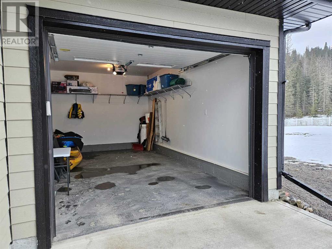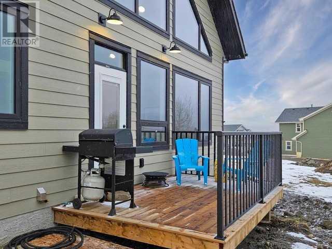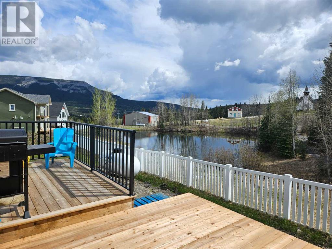3 Bedroom
3 Bathroom
1717 sqft
None
Forced Air, In Floor Heating
$625,000
Have you always wanted to retreat to the mountains? This stunning home with mountain and unobstructed green space and pond views is "Ready & Waiting"! The generous entrance welcomes you in, passing a handy built-in desk area and the access to the attached garage, and right into the gorgeous living area. There's ample room for family and friends to enjoy the view and the sun pouring in through the numerous triple-pane windows. The kitchen offers a designated "coffee bar" space, a big pantry, quartz countertops, lots of room for stools to pull up to the counter and ample cabinetry (with lighting underneath). Enjoy playing a game after dinner, reading a book, stepping out on the back deck, or planning your next hike in the open living and eating area. The remainder of the main level hosts a good-sized primary bedroom with 3 pc. ensuite, laundry space, utility room AND a 2 pc. powder room. Heading up the stairs, you'll find a loft, 4 pc. washroom and 2 more bedrooms ... and of course, again, a fantastic view of the lower level and unobstructed view. Finishing off this property is an attached 20'6"x12'6" insulated garage. We must mention the miles and miles of trails through the Nordegg area that start just steps from this home. Bring your cross-country skiis, hiking boots, mountain bikes, ice fishing gear ... and enjoy all this property and the area have to offer! (id:43352)
Property Details
|
MLS® Number
|
A2106009 |
|
Property Type
|
Single Family |
|
Features
|
Pvc Window, No Smoking Home |
|
Parking Space Total
|
1 |
|
Plan
|
1323535 |
|
Structure
|
Deck |
Building
|
Bathroom Total
|
3 |
|
Bedrooms Above Ground
|
3 |
|
Bedrooms Total
|
3 |
|
Appliances
|
See Remarks |
|
Basement Type
|
None |
|
Constructed Date
|
2022 |
|
Construction Material
|
Wood Frame |
|
Construction Style Attachment
|
Detached |
|
Cooling Type
|
None |
|
Flooring Type
|
Carpeted, Vinyl Plank |
|
Foundation Type
|
Slab |
|
Half Bath Total
|
1 |
|
Heating Fuel
|
Propane |
|
Heating Type
|
Forced Air, In Floor Heating |
|
Stories Total
|
2 |
|
Size Interior
|
1717 Sqft |
|
Total Finished Area
|
1717 Sqft |
|
Type
|
House |
Parking
|
Concrete
|
|
|
Attached Garage
|
1 |
Land
|
Acreage
|
No |
|
Fence Type
|
Partially Fenced |
|
Size Depth
|
26.52 M |
|
Size Frontage
|
14.63 M |
|
Size Irregular
|
368.30 |
|
Size Total
|
368.3 M2|0-4,050 Sqft |
|
Size Total Text
|
368.3 M2|0-4,050 Sqft |
|
Surface Water
|
Creek Or Stream |
|
Zoning Description
|
Res |
Rooms
| Level |
Type |
Length |
Width |
Dimensions |
|
Main Level |
Other |
|
|
11.00 Ft x 5.25 Ft |
|
Main Level |
2pc Bathroom |
|
|
.00 Ft x .00 Ft |
|
Main Level |
Primary Bedroom |
|
|
13.00 Ft x 12.92 Ft |
|
Main Level |
3pc Bathroom |
|
|
.00 Ft x .00 Ft |
|
Main Level |
Kitchen |
|
|
13.92 Ft x 12.50 Ft |
|
Main Level |
Living Room/dining Room |
|
|
20.92 Ft x 17.17 Ft |
|
Upper Level |
Loft |
|
|
12.08 Ft x 9.00 Ft |
|
Upper Level |
4pc Bathroom |
|
|
.00 Ft x .00 Ft |
|
Upper Level |
Bedroom |
|
|
11.17 Ft x 10.58 Ft |
|
Upper Level |
Bedroom |
|
|
12.50 Ft x 9.92 Ft |
https://www.realtor.ca/real-estate/26490331/351-elizabeth-avenue-nordegg

