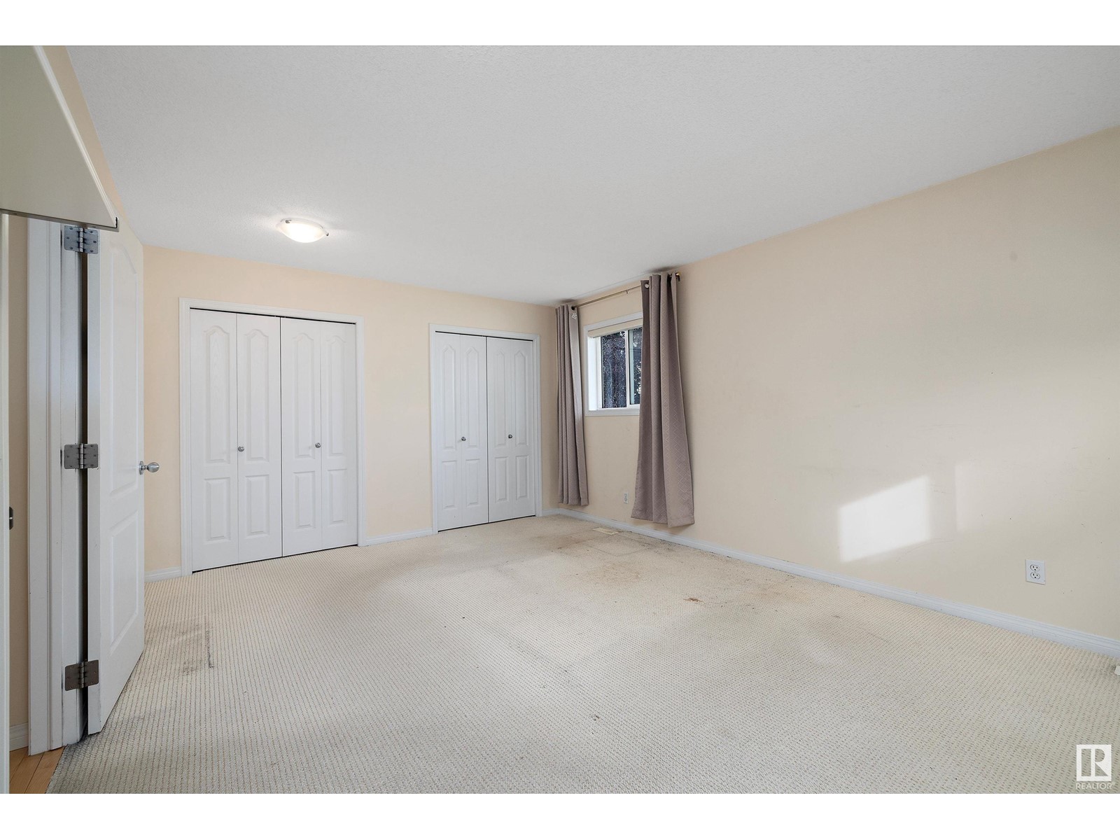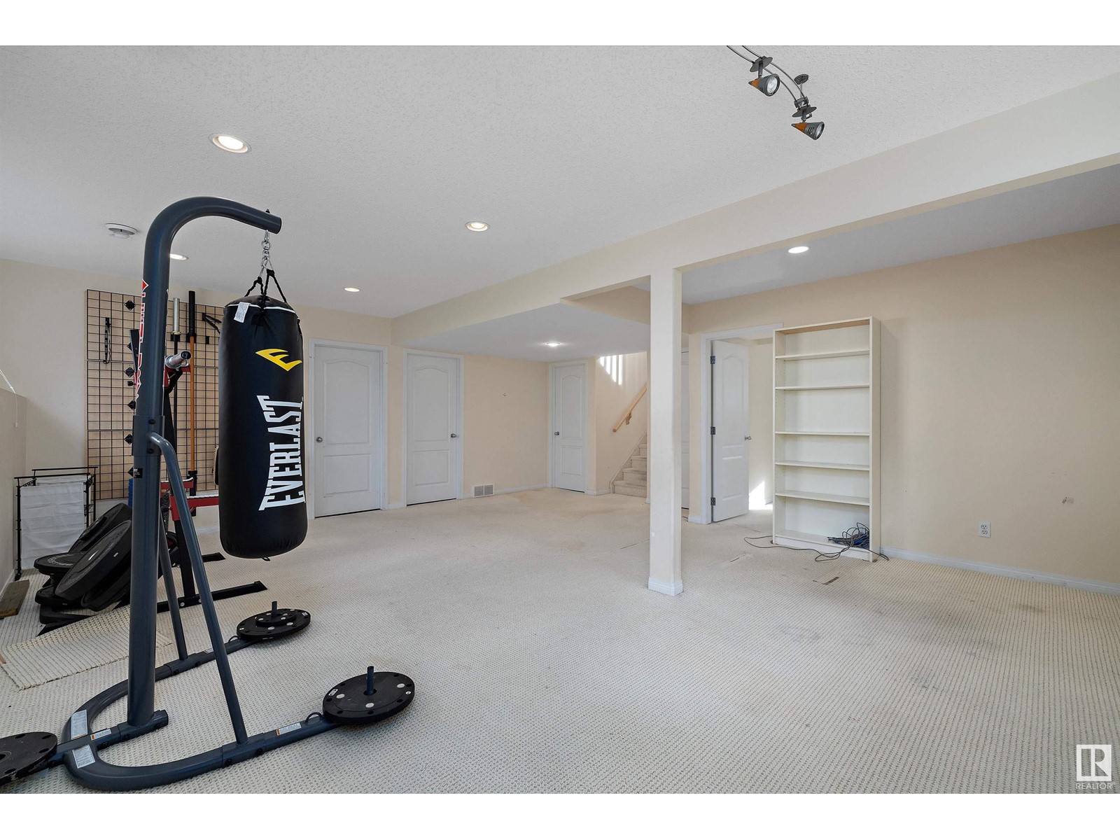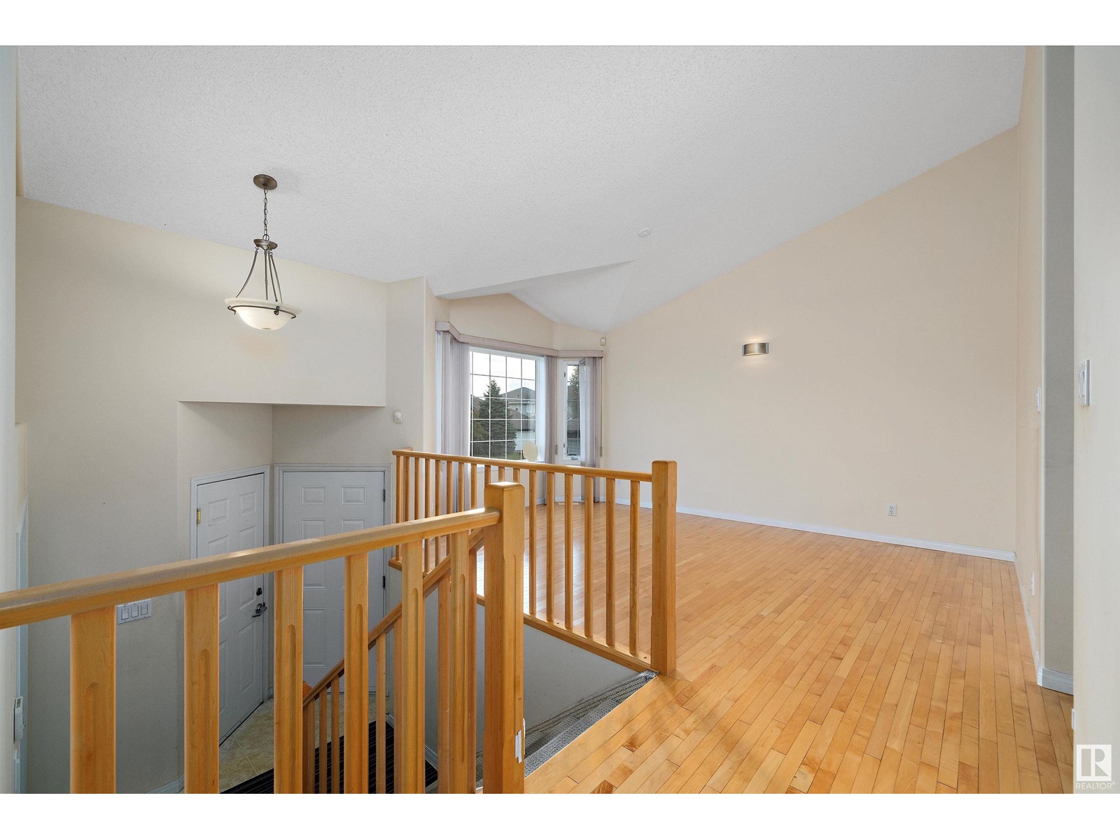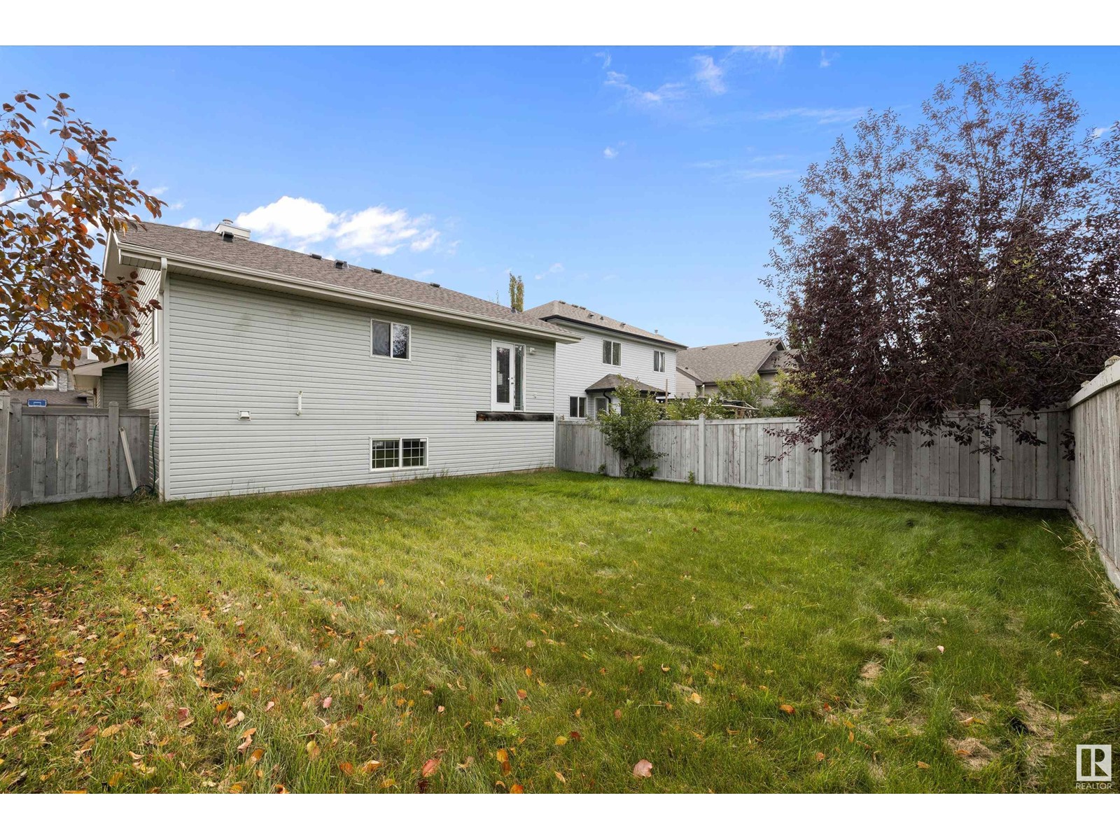351 Galbraith Cl Nw Edmonton, Alberta T5T 6K3
Interested?
Contact us for more information

Anthony Trang
Associate
(780) 429-1206
www.myedmontonhomesearcher.com/
https://www.linkedin.com/in/anthony-trang-233b20a7/
$449,900
Great value in Glastonbury! This 2002 built, bi-level offers features 3 bedrooms, 2 bathrooms, and an OVERSIZED (24'x22') double attached garage. Enter and be impressed by the tall, vaulted ceilings spread across the main floor that's complimented by earthy hardwood floors. Natural light is ever evident as a feature of the East-West exposure of the home. The kitchen boasts timeless white cabinets and plenty of space for the home chef to operate. Around the other side is the primary room with plenty of closet space and a 4pce ensuite. Completing this floor is a the second junior room and a 4pce main bathroom. The lower level provides a massive family room and recreational space that's open to your imagination. Additionally, there's a third bedroom and additional room that can be converted to a 4th bedroom. The property is fully fenced and boasts a huge West facing backyard for those warm evenings. Upgrades include: Water softener, New Roof (2021), and New Furnace (2020). (id:43352)
Property Details
| MLS® Number | E4409637 |
| Property Type | Single Family |
| Neigbourhood | Glastonbury |
| Features | Flat Site, Level |
Building
| Bathroom Total | 2 |
| Bedrooms Total | 3 |
| Amenities | Vinyl Windows |
| Appliances | Dishwasher, Dryer, Refrigerator, Stove, Washer, Water Softener |
| Architectural Style | Bi-level |
| Basement Development | Finished |
| Basement Type | Full (finished) |
| Ceiling Type | Vaulted |
| Constructed Date | 2002 |
| Construction Style Attachment | Detached |
| Heating Type | Forced Air |
| Size Interior | 1082.3112 Sqft |
| Type | House |
Parking
| Attached Garage | |
| Oversize |
Land
| Acreage | No |
| Fence Type | Fence |
| Size Irregular | 454.82 |
| Size Total | 454.82 M2 |
| Size Total Text | 454.82 M2 |
Rooms
| Level | Type | Length | Width | Dimensions |
|---|---|---|---|---|
| Basement | Bedroom 3 | 4.44 m | 3.15 m | 4.44 m x 3.15 m |
| Basement | Laundry Room | 3.12 m | 2.5 m | 3.12 m x 2.5 m |
| Lower Level | Family Room | 5.93 m | 6.38 m | 5.93 m x 6.38 m |
| Main Level | Living Room | 4.83 m | 3.49 m | 4.83 m x 3.49 m |
| Main Level | Dining Room | 3.74 m | 2.35 m | 3.74 m x 2.35 m |
| Main Level | Kitchen | 5.42 m | 2.53 m | 5.42 m x 2.53 m |
| Main Level | Primary Bedroom | 3.73 m | 5.07 m | 3.73 m x 5.07 m |
| Main Level | Bedroom 2 | 3.02 m | 3.26 m | 3.02 m x 3.26 m |
https://www.realtor.ca/real-estate/27521218/351-galbraith-cl-nw-edmonton-glastonbury


































