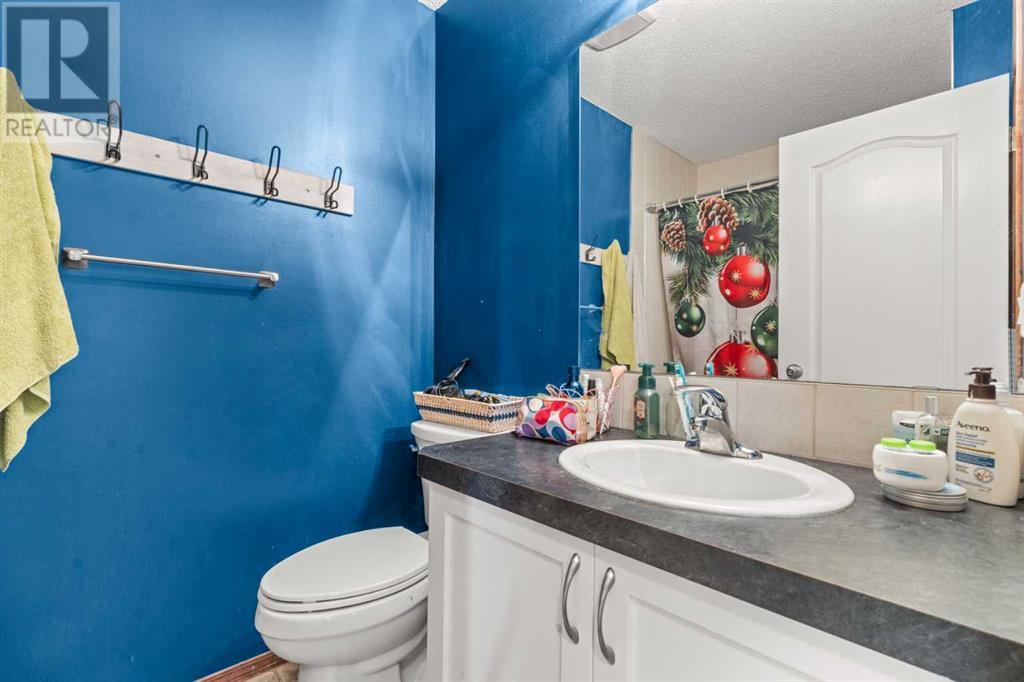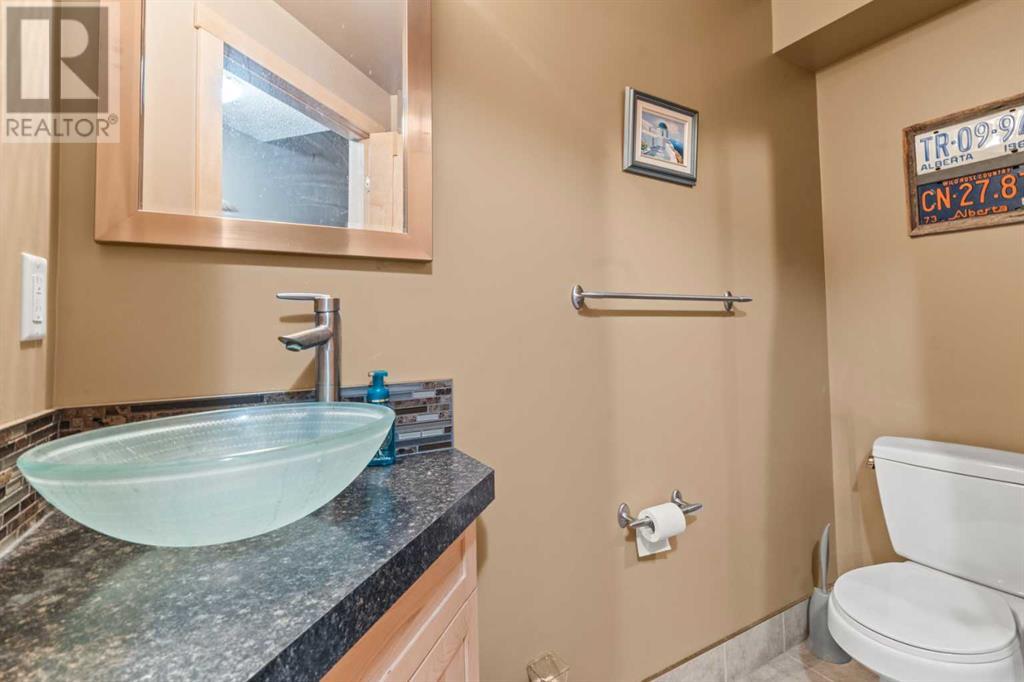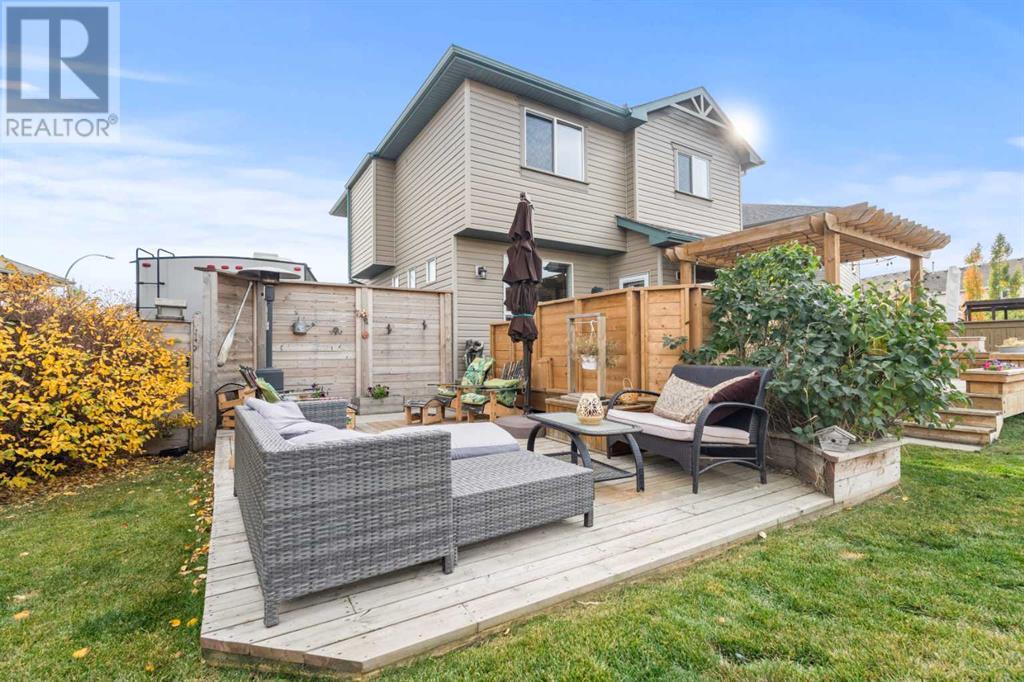4 Bedroom
4 Bathroom
1809 sqft
Fireplace
Central Air Conditioning
Forced Air
Landscaped
$750,000
Welcome to 356 Royal Oak Heights NW, a spacious and beautifully maintained home located directly across the street from the YMCA. This 3+1 bedroom, 3.5 bath property offers 1,808 sq ft of above-ground living space, plus an additional 700 sq ft in the fully developed basement. Situated on a massive lot, it features an oversized double garage (heated, with a 16x8 door), RV parking, a large deck, and underground sprinklers. Recent upgrades include a 2-year-old furnace, roof, and air conditioner. The basement is perfect for entertaining with a rec room and bar, while the security system adds convenience and piece of mind to this must-see property. Parks, schools and strong sense of community makes this home highly desirable. Call Today as this home will not last. (id:43352)
Property Details
|
MLS® Number
|
A2174309 |
|
Property Type
|
Single Family |
|
Community Name
|
Royal Oak |
|
Amenities Near By
|
Park, Playground, Schools, Shopping |
|
Features
|
See Remarks, Other |
|
Parking Space Total
|
2 |
|
Plan
|
0410692 |
|
Structure
|
Deck, See Remarks |
Building
|
Bathroom Total
|
4 |
|
Bedrooms Above Ground
|
3 |
|
Bedrooms Below Ground
|
1 |
|
Bedrooms Total
|
4 |
|
Appliances
|
Washer, Refrigerator, Dishwasher, Stove, Microwave Range Hood Combo, See Remarks, Window Coverings, Garage Door Opener |
|
Basement Development
|
Finished |
|
Basement Type
|
Full (finished) |
|
Constructed Date
|
2005 |
|
Construction Material
|
Poured Concrete, Wood Frame |
|
Construction Style Attachment
|
Detached |
|
Cooling Type
|
Central Air Conditioning |
|
Exterior Finish
|
Concrete, See Remarks, Vinyl Siding |
|
Fireplace Present
|
Yes |
|
Fireplace Total
|
1 |
|
Flooring Type
|
Carpeted, Ceramic Tile, Hardwood, Linoleum |
|
Foundation Type
|
Poured Concrete |
|
Half Bath Total
|
1 |
|
Heating Type
|
Forced Air |
|
Stories Total
|
2 |
|
Size Interior
|
1809 Sqft |
|
Total Finished Area
|
1809 Sqft |
|
Type
|
House |
Parking
Land
|
Acreage
|
No |
|
Fence Type
|
Fence |
|
Land Amenities
|
Park, Playground, Schools, Shopping |
|
Landscape Features
|
Landscaped |
|
Size Depth
|
46.61 M |
|
Size Frontage
|
9.65 M |
|
Size Irregular
|
667.00 |
|
Size Total
|
667 M2|4,051 - 7,250 Sqft |
|
Size Total Text
|
667 M2|4,051 - 7,250 Sqft |
|
Zoning Description
|
R-cg |
Rooms
| Level |
Type |
Length |
Width |
Dimensions |
|
Second Level |
3pc Bathroom |
|
|
8.50 Ft x 6.83 Ft |
|
Second Level |
4pc Bathroom |
|
|
5.33 Ft x 7.75 Ft |
|
Second Level |
Bedroom |
|
|
8.92 Ft x 11.75 Ft |
|
Second Level |
Bedroom |
|
|
10.33 Ft x 9.67 Ft |
|
Second Level |
Family Room |
|
|
18.00 Ft x 13.67 Ft |
|
Second Level |
Primary Bedroom |
|
|
14.33 Ft x 13.08 Ft |
|
Basement |
3pc Bathroom |
|
|
7.83 Ft x 7.25 Ft |
|
Basement |
Other |
|
|
4.67 Ft x 6.33 Ft |
|
Basement |
Bedroom |
|
|
10.75 Ft x 11.75 Ft |
|
Basement |
Recreational, Games Room |
|
|
20.25 Ft x 12.58 Ft |
|
Basement |
Furnace |
|
|
15.92 Ft x 13.67 Ft |
|
Main Level |
2pc Bathroom |
|
|
4.58 Ft x 5.50 Ft |
|
Main Level |
Dining Room |
|
|
11.92 Ft x 8.08 Ft |
|
Main Level |
Kitchen |
|
|
11.92 Ft x 10.92 Ft |
|
Main Level |
Laundry Room |
|
|
8.50 Ft x 5.50 Ft |
|
Main Level |
Living Room |
|
|
13.08 Ft x 14.00 Ft |
https://www.realtor.ca/real-estate/27562225/356-royal-oak-heights-nw-calgary-royal-oak

























