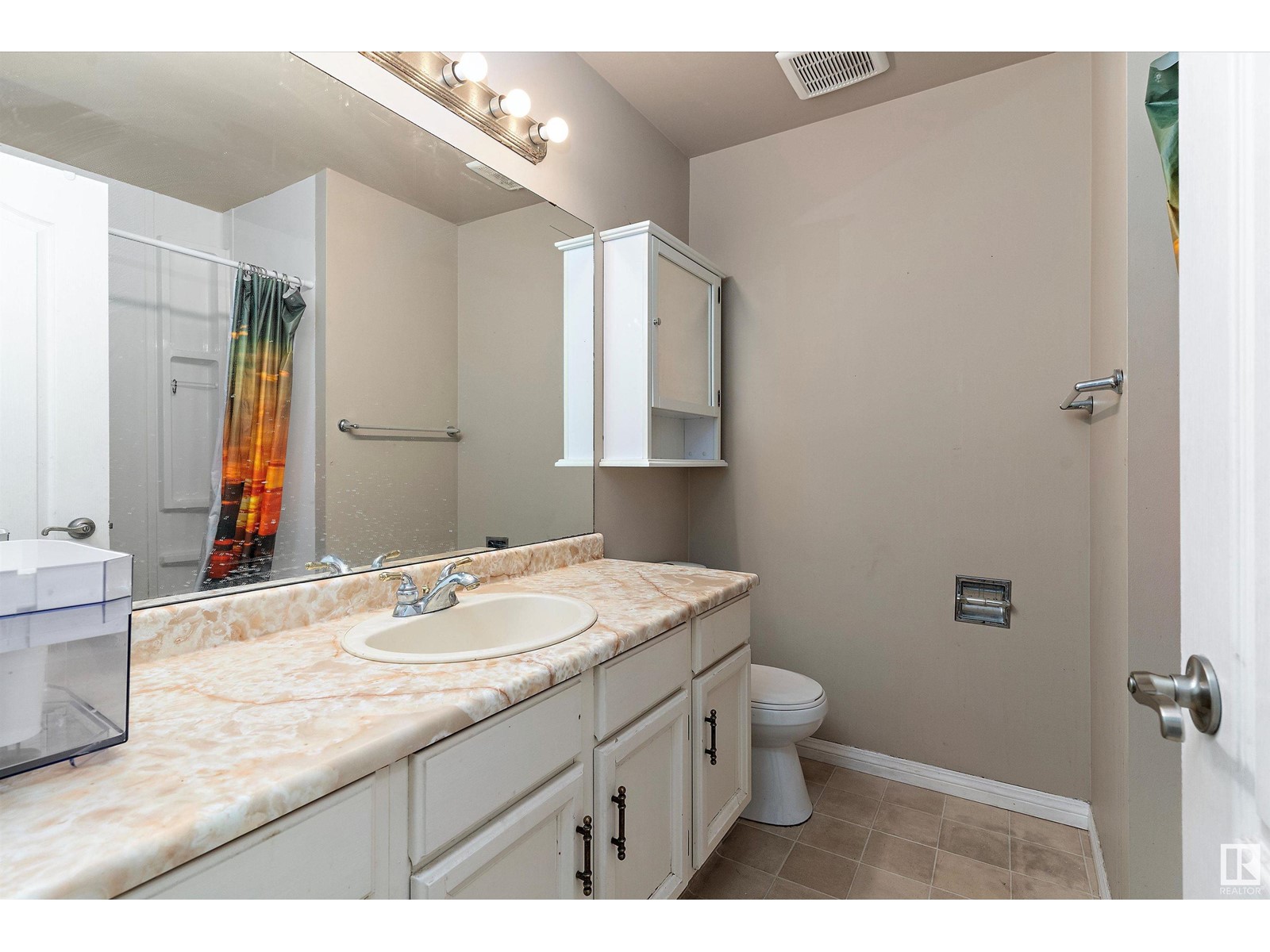3616 56 St Nw Edmonton, Alberta T6L 2J5
Interested?
Contact us for more information

Dalbir Dhindsa
Associate
(780) 450-6670
$499,000
Welcome to this stunning bungalow nested on a quite street in a sought after neighborhood of Hillview ,offering both comfort and convenience. This property features 3+2 bedrooms , 3 full bathrooms, and endless possibilities for a growing family or savvy investor. It has basement with newly built second kitchen ,separate laundry and side entrance .House comes with double attached oversized garage and extended driveway .Walking distance to schools, amenities and parks .Don't miss this rare opportunity !Whether you are searching for a spacious family home or looking to offset your mortgage with a basement rental ,this property offers incredible value (id:43352)
Open House
This property has open houses!
1:00 pm
Ends at:3:00 pm
Property Details
| MLS® Number | E4429988 |
| Property Type | Single Family |
| Neigbourhood | Hillview |
| Amenities Near By | Schools |
| Features | No Animal Home, No Smoking Home |
Building
| Bathroom Total | 3 |
| Bedrooms Total | 5 |
| Appliances | Dishwasher, Garage Door Opener Remote(s), Garage Door Opener, Dryer, Refrigerator, Two Stoves, Two Washers |
| Architectural Style | Bungalow |
| Basement Development | Finished |
| Basement Type | Full (finished) |
| Constructed Date | 1981 |
| Construction Style Attachment | Detached |
| Heating Type | Forced Air |
| Stories Total | 1 |
| Size Interior | 1506 Sqft |
| Type | House |
Parking
| Attached Garage | |
| Oversize |
Land
| Acreage | No |
| Fence Type | Fence |
| Land Amenities | Schools |
| Size Irregular | 568.37 |
| Size Total | 568.37 M2 |
| Size Total Text | 568.37 M2 |
Rooms
| Level | Type | Length | Width | Dimensions |
|---|---|---|---|---|
| Basement | Bedroom 4 | 13'3"*8'10" | ||
| Basement | Bedroom 5 | 12'7"*9'10" | ||
| Basement | Second Kitchen | 15'8"8'10 | ||
| Basement | Recreation Room | 20'10*20'3 | ||
| Main Level | Living Room | 14'11*10'7 | ||
| Main Level | Dining Room | 12'1*10'0 | ||
| Main Level | Kitchen | 14'11*12'11 | ||
| Main Level | Family Room | 131*14'10 | ||
| Main Level | Primary Bedroom | 12.6*12'5 | ||
| Main Level | Bedroom 2 | 11'0*8'9 | ||
| Main Level | Bedroom 3 | 12.2*8'11 |
https://www.realtor.ca/real-estate/28147870/3616-56-st-nw-edmonton-hillview

















































