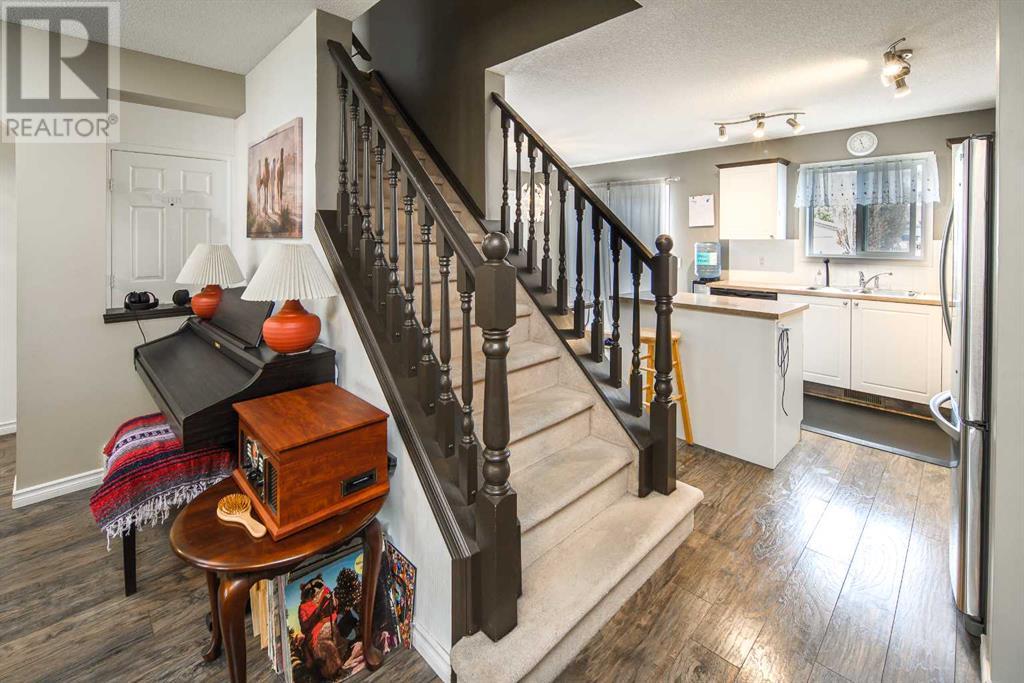3 Bedroom
3 Bathroom
1307 sqft
Fireplace
None
Forced Air
$550,000
Welcome to this beautiful 3-Bedroom, 2-Story Home in Copperfield! This charming home boasts a wonderful front covered porch, located in a peaceful cul-de-sac. A short walk from two nearby schools and a park at the end of the street, this home is nestled in a community filled with children and wonderful neighbors, making it the PERFECT location! Main Level: Recently upgraded with stainless steel appliances, LED lighting, and BEAUTIFUL laminate flooring that complements the white cabinetry in the kitchen. The main level also features a cozy living area with a gas fireplace wrapped in custom stone and a built-in computer nook. Upper Level: Oversized master bedroom with his and her closets, a Jack and Jill bathroom, two additional bedrooms, and a large linen closet. Basement: Developed space with newer laminate flooring, LED lighting, a full bathroom with a stand-up shower, and a LARGE storage area/laundry room. Backyard: A HUGE west-facing backyard with potential for a wonderful garden, complete with a large shed, stone fire pit, and a dog run off the good-sized back deck. Parking: Ample parking space in the back, large enough for an RV or trailer. Don't miss your chance to own this beautiful home in a growing community. Contact us today to schedule a viewing and make this dream home yours! (id:43352)
Property Details
|
MLS® Number
|
A2145798 |
|
Property Type
|
Single Family |
|
Community Name
|
Copperfield |
|
Amenities Near By
|
Park, Playground |
|
Features
|
No Animal Home, No Smoking Home |
|
Parking Space Total
|
2 |
|
Plan
|
0311447 |
|
Structure
|
Deck |
Building
|
Bathroom Total
|
3 |
|
Bedrooms Above Ground
|
3 |
|
Bedrooms Total
|
3 |
|
Appliances
|
Washer, Refrigerator, Dishwasher, Stove, Dryer, Microwave, Window Coverings |
|
Basement Development
|
Finished |
|
Basement Type
|
Full (finished) |
|
Constructed Date
|
2003 |
|
Construction Material
|
Wood Frame |
|
Construction Style Attachment
|
Detached |
|
Cooling Type
|
None |
|
Exterior Finish
|
Vinyl Siding |
|
Fireplace Present
|
Yes |
|
Fireplace Total
|
1 |
|
Flooring Type
|
Carpeted, Laminate, Tile |
|
Foundation Type
|
Poured Concrete |
|
Half Bath Total
|
1 |
|
Heating Fuel
|
Natural Gas |
|
Heating Type
|
Forced Air |
|
Stories Total
|
2 |
|
Size Interior
|
1307 Sqft |
|
Total Finished Area
|
1307 Sqft |
|
Type
|
House |
Parking
Land
|
Acreage
|
No |
|
Fence Type
|
Fence |
|
Land Amenities
|
Park, Playground |
|
Size Depth
|
36.35 M |
|
Size Frontage
|
4.91 M |
|
Size Irregular
|
4488.00 |
|
Size Total
|
4488 Sqft|4,051 - 7,250 Sqft |
|
Size Total Text
|
4488 Sqft|4,051 - 7,250 Sqft |
|
Zoning Description
|
R-1n |
Rooms
| Level |
Type |
Length |
Width |
Dimensions |
|
Basement |
Recreational, Games Room |
|
|
14.25 Ft x 12.17 Ft |
|
Basement |
Furnace |
|
|
10.25 Ft x 19.83 Ft |
|
Basement |
3pc Bathroom |
|
|
7.00 Ft x 7.42 Ft |
|
Main Level |
Kitchen |
|
|
10.58 Ft x 8.92 Ft |
|
Main Level |
Dining Room |
|
|
10.67 Ft x 9.83 Ft |
|
Main Level |
Living Room |
|
|
14.83 Ft x 13.67 Ft |
|
Main Level |
2pc Bathroom |
|
|
6.33 Ft x 2.67 Ft |
|
Upper Level |
Primary Bedroom |
|
|
10.83 Ft x 18.75 Ft |
|
Upper Level |
4pc Bathroom |
|
|
9.42 Ft x 5.67 Ft |
|
Upper Level |
Bedroom |
|
|
9.67 Ft x 9.42 Ft |
|
Upper Level |
Bedroom |
|
|
8.25 Ft x 8.83 Ft |
https://www.realtor.ca/real-estate/27116675/362-copperfield-grove-se-calgary-copperfield
































