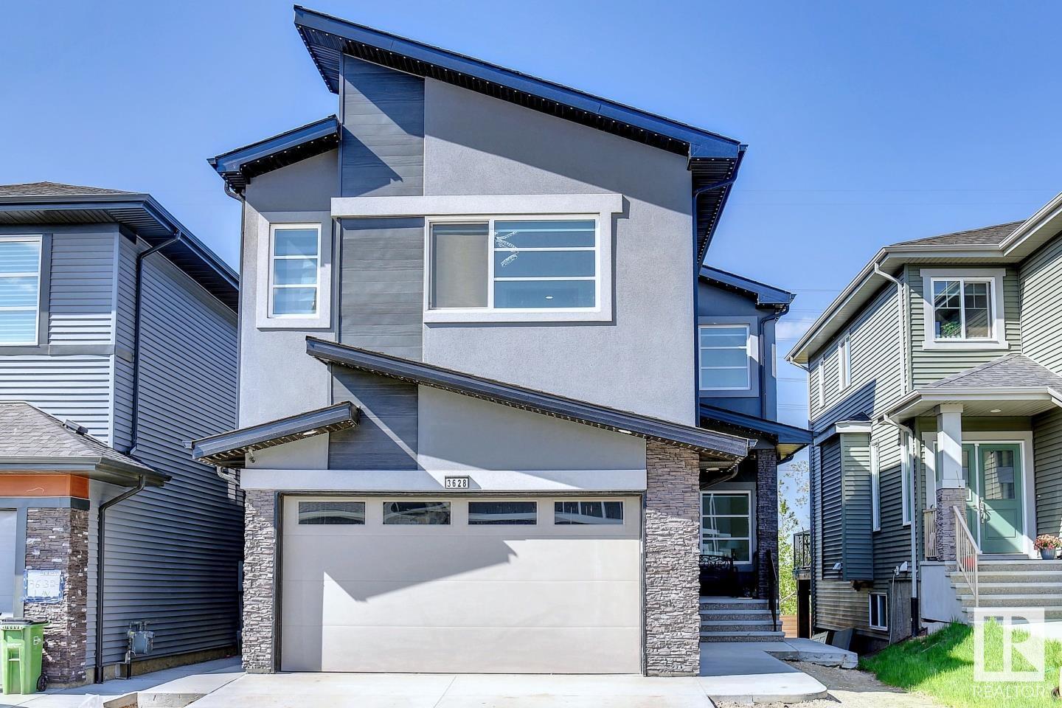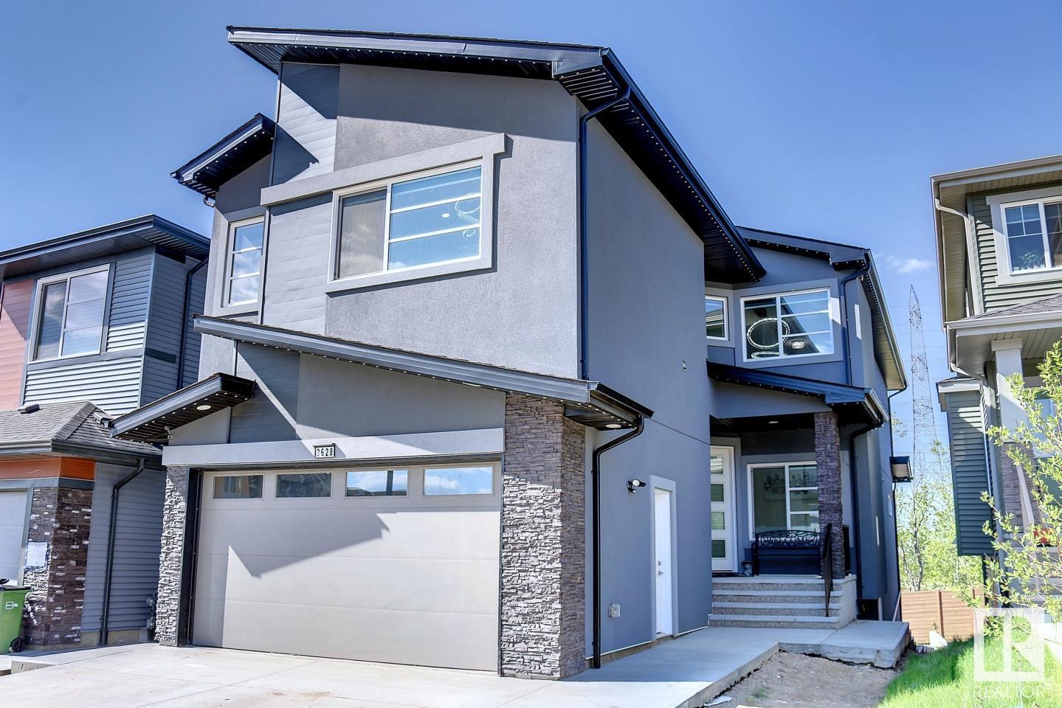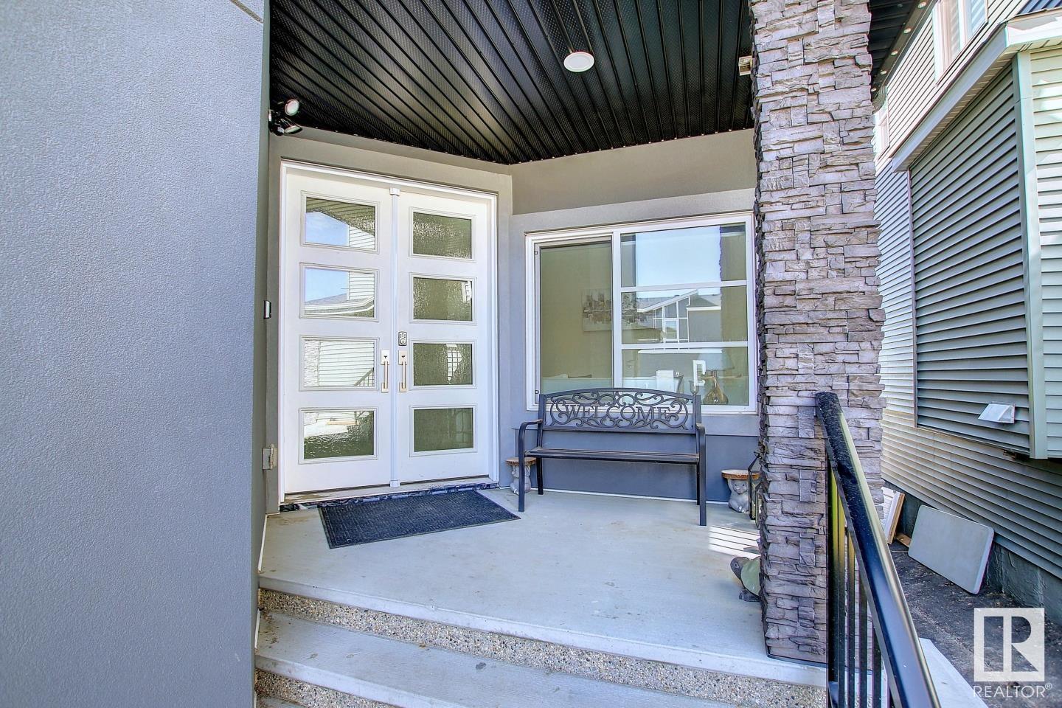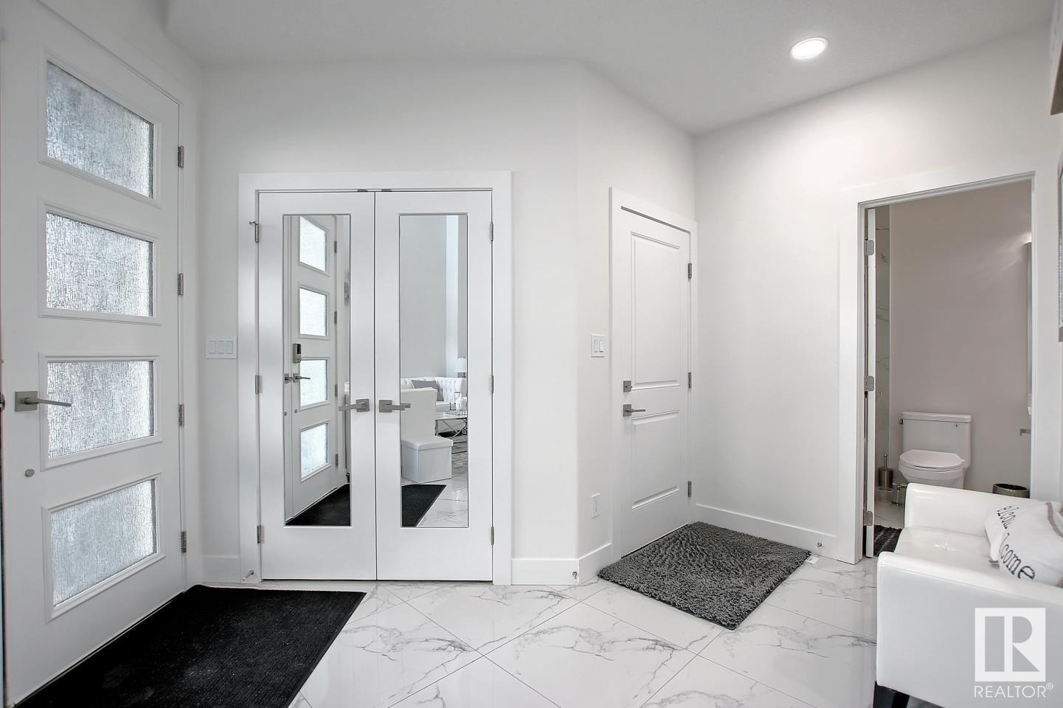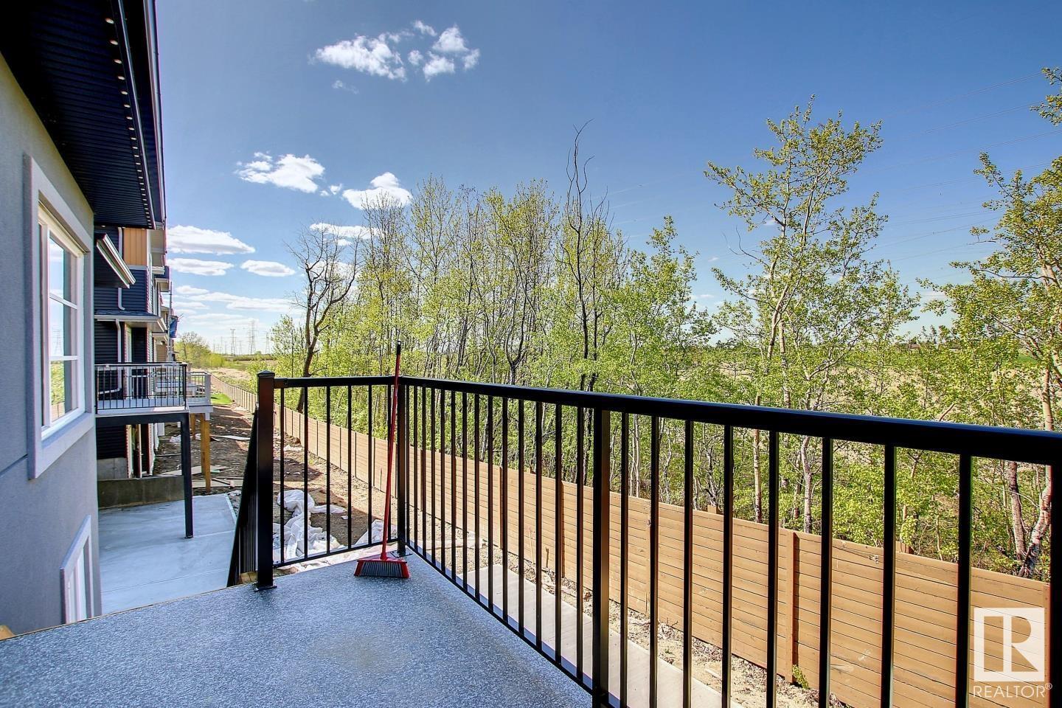3628 1 Av Sw Edmonton, Alberta T6X 2W4
Interested?
Contact us for more information

Sanbir Aneja
Associate
(780) 481-1144
$898,000
It simply doesn't get any better than this! What a stunning new home for any buyer. 2 Story home in a quiet neighbourhood close to all amenities & Easy access to Anthony Henday Dr. This house offers you everything your family wants. A total living space of more than 3700 sqft. Dual Open to below front & back main floor with a kitchen that has huge island and spice kitchen, a nook area and a formal dinning room. A living & family room with 19 ft cealing height & electric fire place. You can look at your children playing at back yard through a massive window. Main level also offers a full room & 3 pc bathroom. Primary master bedroom with a walk -in closet and a 5 pc ensuite, 2 more master bedrooms with walk in closet & ensuite, a bonus room, on the upper level. Fully finished walk out basement has separate entrance a family room to watch a movie or to exercise and 1 bedroom with ensuite, Laundry & second kitchen. You can just move in this house to enjoy summer on the deck or Patio (id:43352)
Property Details
| MLS® Number | E4424140 |
| Property Type | Single Family |
| Neigbourhood | Charlesworth |
| Amenities Near By | Airport, Park, Golf Course, Shopping |
| Features | No Back Lane |
| Structure | Deck, Patio(s) |
Building
| Bathroom Total | 5 |
| Bedrooms Total | 5 |
| Amenities | Ceiling - 9ft |
| Appliances | Alarm System, Dishwasher, Garage Door Opener, Window Coverings, Dryer, Refrigerator, Two Stoves, Two Washers |
| Basement Development | Finished |
| Basement Features | Walk Out |
| Basement Type | Full (finished) |
| Constructed Date | 2021 |
| Construction Style Attachment | Detached |
| Cooling Type | Central Air Conditioning |
| Heating Type | Forced Air |
| Stories Total | 2 |
| Size Interior | 2519.8314 Sqft |
| Type | House |
Parking
| Attached Garage |
Land
| Acreage | No |
| Land Amenities | Airport, Park, Golf Course, Shopping |
| Size Irregular | 370.06 |
| Size Total | 370.06 M2 |
| Size Total Text | 370.06 M2 |
Rooms
| Level | Type | Length | Width | Dimensions |
|---|---|---|---|---|
| Above | Bedroom 2 | Measurements not available | ||
| Above | Bedroom 3 | Measurements not available | ||
| Above | Bedroom 4 | Measurements not available | ||
| Basement | Bedroom 5 | Measurements not available | ||
| Main Level | Primary Bedroom | Measurements not available |
https://www.realtor.ca/real-estate/27987249/3628-1-av-sw-edmonton-charlesworth

