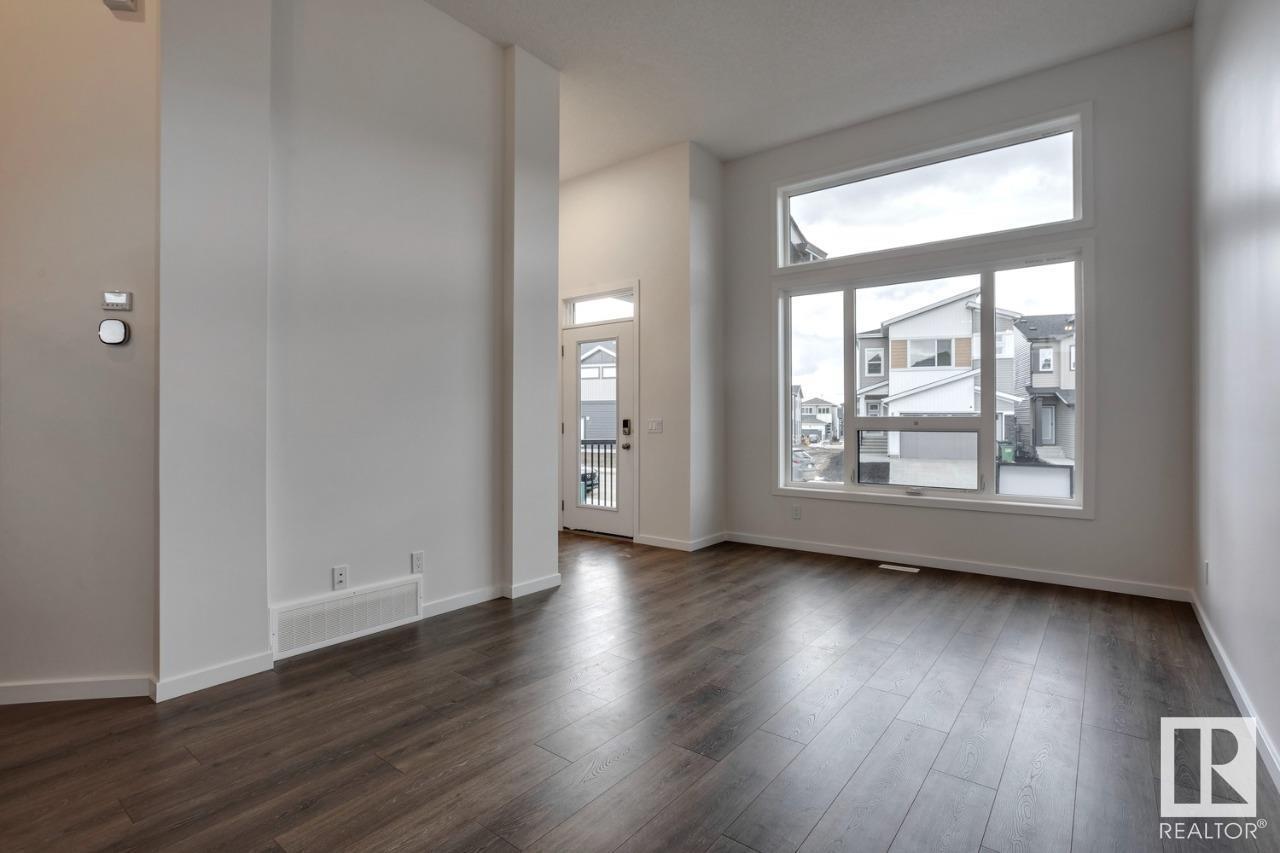3 Bedroom
3 Bathroom
1563.9962 sqft
Forced Air
$499,900
Experience contemporary living at its finest in the Sonata 18 by Jayman Built. This 3-bedroom, 2.5-bathroom home welcomes you with an open concept layout and 11-foot ceilings in the great room, creating a spacious and inviting atmosphere. The bright rear kitchen features an eat-up bar and a convenient pantry closet, ideal for culinary enthusiasts and casual dining alike. Retreat to the luxurious primary bedroom, complete with a walk-in closet and a modern 3-piece ensuite. Two additional bedrooms offer versatility, while a stackable laundry closet on the upper level adds convenience without sacrificing space. With smart home technology, you control your space effortlessly. Plus, embrace sustainability with solar panels and triple pane windows, reducing your environmental impact. With its thoughtful design and modern amenities, the Sonata 18 invites you to embrace a lifestyle of comfort and style. (id:43352)
Property Details
|
MLS® Number
|
E4374491 |
|
Property Type
|
Single Family |
|
Neigbourhood
|
Charlesworth |
|
Amenities Near By
|
Playground, Schools, Shopping |
|
Features
|
Park/reserve, Lane, No Animal Home, No Smoking Home |
|
Parking Space Total
|
2 |
Building
|
Bathroom Total
|
3 |
|
Bedrooms Total
|
3 |
|
Appliances
|
Dishwasher, Microwave, Refrigerator, Stove |
|
Basement Development
|
Unfinished |
|
Basement Type
|
Full (unfinished) |
|
Constructed Date
|
2024 |
|
Construction Style Attachment
|
Detached |
|
Half Bath Total
|
1 |
|
Heating Type
|
Forced Air |
|
Stories Total
|
2 |
|
Size Interior
|
1563.9962 Sqft |
|
Type
|
House |
Parking
Land
|
Acreage
|
No |
|
Land Amenities
|
Playground, Schools, Shopping |
Rooms
| Level |
Type |
Length |
Width |
Dimensions |
|
Main Level |
Dining Room |
4.04 m |
2.84 m |
4.04 m x 2.84 m |
|
Main Level |
Great Room |
5 m |
3.45 m |
5 m x 3.45 m |
|
Upper Level |
Primary Bedroom |
4.19 m |
3.53 m |
4.19 m x 3.53 m |
|
Upper Level |
Bedroom 2 |
3.61 m |
2.54 m |
3.61 m x 2.54 m |
|
Upper Level |
Bedroom 3 |
3.43 m |
2.49 m |
3.43 m x 2.49 m |
https://www.realtor.ca/real-estate/26553603/3631-6-av-sw-edmonton-charlesworth








