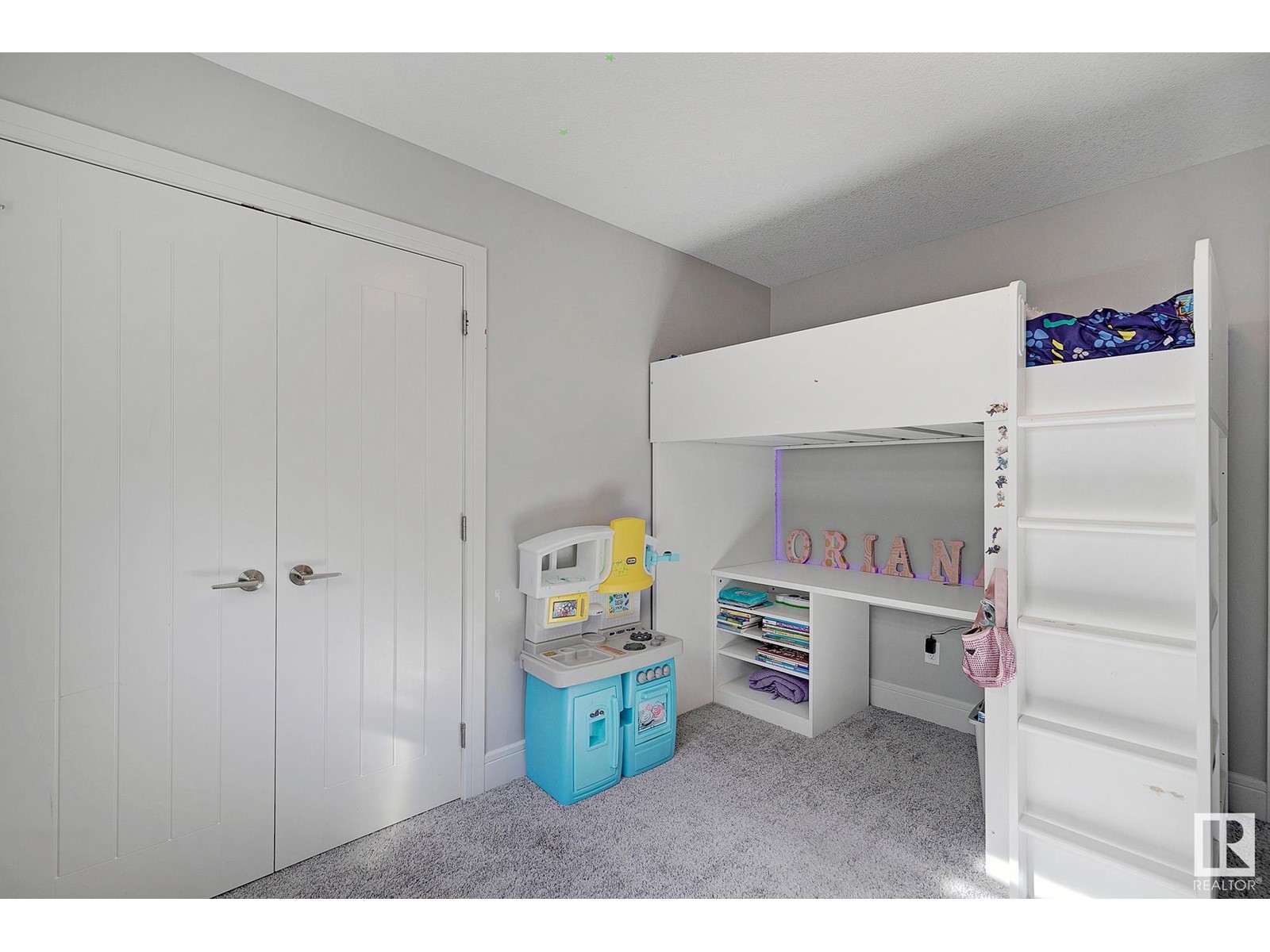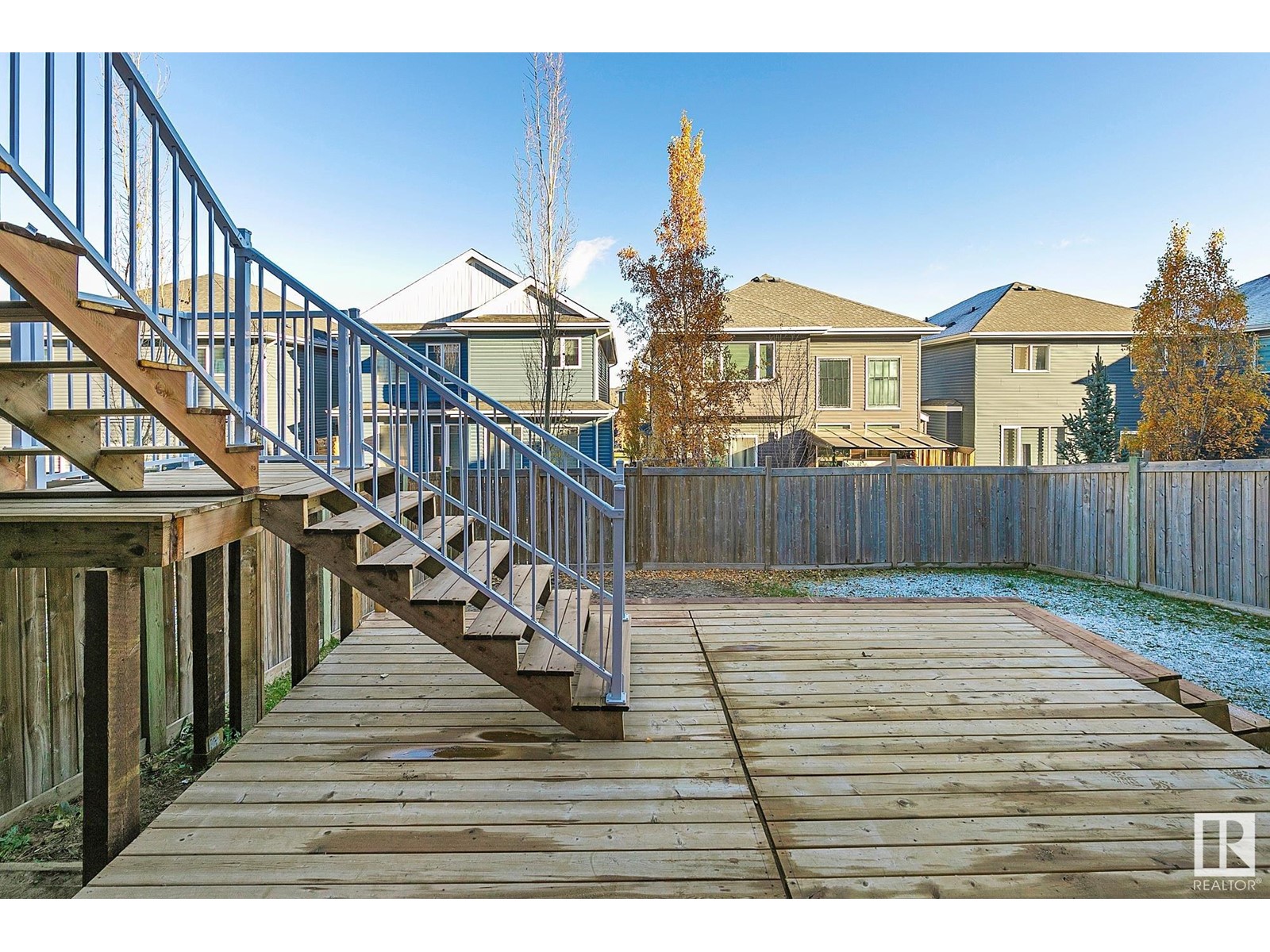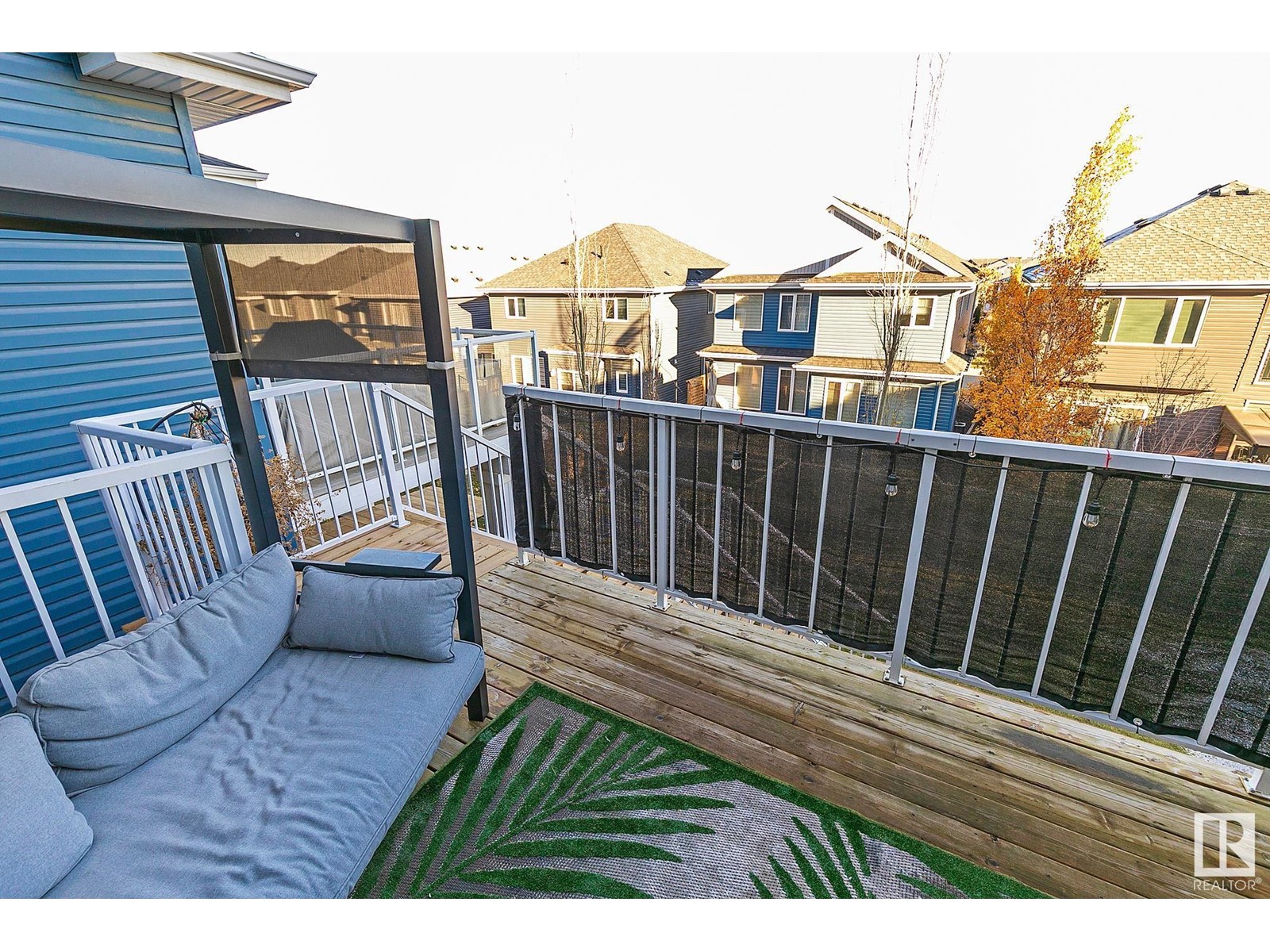3644 Hummingbird Wy Nw Edmonton, Alberta T5S 0K7
Interested?
Contact us for more information

Jennifer A. Osmond
Associate
(780) 481-1144

Tatum Arnett-Dean
Associate
(780) 481-1144
$599,900
BEAUTIFUL HOME! PEACEFUL NEIGHBOURHOOD! WALKOUT BASEMENT! Welcome to Starling at Big Lake, a community that blends nature & tranquility. Surrounded by parks, ponds, greenspaces & walking trails. This modern 2 storey offers a functional open concept floor plan - perfect for living & entertaining. Contemporary kitchen has timeless white cabinetry spanning to the ceiling, quartz counters, stylish backsplash, stainless appliances, centre island w/seating & walk thru pantry connecting to the spacious mudroom & laundry area. Tons of windows allow plenty of natural light into the home. Upstairs offers a large bonus room & 3 generous size bedrooms including the owners suite w/walk in closet plus 4 piece ensuite. Complete with finished WALKOUT basement. Thoughtfully developed with a 4th bedroom, elegant 3pce bath, home gym & recreation space. Additional features include custom window coverings, A/C, convenient gas fireplace, custom garage floor coating, stairs from deck to backyard & covered stone patio. MOVE IN! (id:43352)
Property Details
| MLS® Number | E4413459 |
| Property Type | Single Family |
| Neigbourhood | Starling |
| Amenities Near By | Playground, Schools, Shopping |
| Features | No Back Lane, No Smoking Home |
| Structure | Deck, Patio(s) |
Building
| Bathroom Total | 4 |
| Bedrooms Total | 4 |
| Appliances | Dishwasher, Dryer, Garage Door Opener Remote(s), Garage Door Opener, Hood Fan, Microwave, Refrigerator, Stove, Washer, Window Coverings |
| Basement Development | Finished |
| Basement Features | Walk Out |
| Basement Type | Full (finished) |
| Constructed Date | 2015 |
| Construction Style Attachment | Detached |
| Cooling Type | Central Air Conditioning |
| Fireplace Fuel | Gas |
| Fireplace Present | Yes |
| Fireplace Type | Unknown |
| Half Bath Total | 1 |
| Heating Type | Forced Air |
| Stories Total | 2 |
| Size Interior | 1960.1081 Sqft |
| Type | House |
Parking
| Attached Garage |
Land
| Acreage | No |
| Fence Type | Fence |
| Land Amenities | Playground, Schools, Shopping |
| Size Irregular | 353.56 |
| Size Total | 353.56 M2 |
| Size Total Text | 353.56 M2 |
Rooms
| Level | Type | Length | Width | Dimensions |
|---|---|---|---|---|
| Basement | Bedroom 4 | Measurements not available | ||
| Basement | Recreation Room | Measurements not available | ||
| Basement | Utility Room | Measurements not available | ||
| Main Level | Living Room | Measurements not available | ||
| Main Level | Dining Room | Measurements not available | ||
| Main Level | Kitchen | Measurements not available | ||
| Main Level | Laundry Room | Measurements not available | ||
| Main Level | Pantry | Measurements not available | ||
| Upper Level | Primary Bedroom | Measurements not available | ||
| Upper Level | Bedroom 2 | Measurements not available | ||
| Upper Level | Bedroom 3 | Measurements not available | ||
| Upper Level | Bonus Room | Measurements not available |
https://www.realtor.ca/real-estate/27644786/3644-hummingbird-wy-nw-edmonton-starling









































