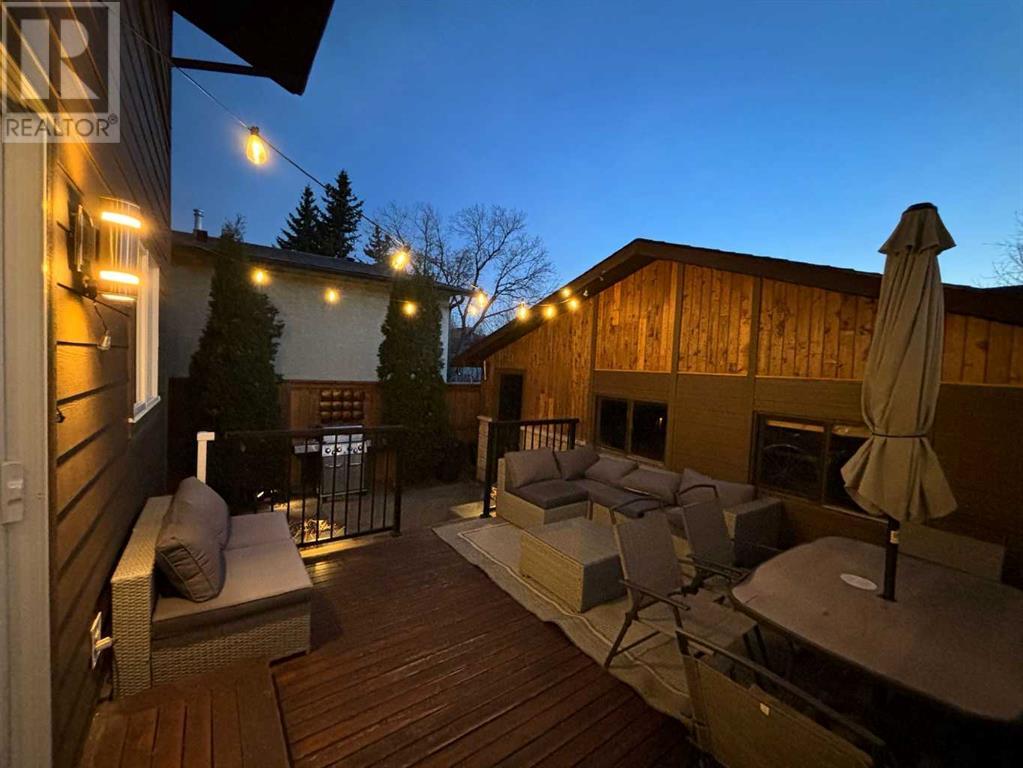37 Berwick Rise Nw Calgary, Alberta T3K 1C9
Interested?
Contact us for more information
$550,000
Showings start April 17. Open House Sun 2-4PM. Welcome to this beautifully designed and move-in-ready home offering comfort, space, and style in a prime location near parks and shopping. With 4 bedrooms, 2.5 baths, and a fully finished basement featuring an additional bedroom and four-piece bath, there’s plenty of room for families, guests, or a home office. The bright living room is filled with natural light from large windows, while the modern kitchen flows into an open-concept dining area with sliding patio doors leading to a private deck and a low-maintenance, west-facing backyard—perfect for summer evenings and entertaining. Recent updates add to the home’s appeal, including new paving stones in the front and back (2024), refreshed front landscaping and steps, updated garage siding and shingles, and high-efficiency toilets. The kitchen boasts a newer refrigerator, stove, and dishwasher, and all windows and doors were replaced in 2018. Extra attic insulation contributes to an above-average energy report, while the hot water tank (2021), garage roof (redone ~3 years ago), and house roof (2013) offer peace of mind. Stunning Coronado stone and durable fiber cement board siding elevate the curb appeal, and the oversized insulated double garage completes this exceptional property. Don't miss out on this incredible opportunity! Schedule your showing today. (id:43352)
Open House
This property has open houses!
2:00 pm
Ends at:4:00 pm
Oversized DOUBLE detached garage, low maintenance backyard, 4 bedrooms, finished basement and lots of updates!
Property Details
| MLS® Number | A2212271 |
| Property Type | Single Family |
| Community Name | Beddington Heights |
| Amenities Near By | Park, Playground, Schools, Shopping |
| Features | See Remarks |
| Parking Space Total | 2 |
| Plan | 7711449 |
| Structure | Deck |
Building
| Bathroom Total | 3 |
| Bedrooms Above Ground | 3 |
| Bedrooms Below Ground | 1 |
| Bedrooms Total | 4 |
| Appliances | Washer, Refrigerator, Dishwasher, Stove, Dryer, Hood Fan, Window Coverings |
| Basement Development | Finished |
| Basement Type | Full (finished) |
| Constructed Date | 1978 |
| Construction Style Attachment | Semi-detached |
| Cooling Type | None |
| Exterior Finish | Stone |
| Flooring Type | Hardwood, Tile |
| Foundation Type | Poured Concrete |
| Half Bath Total | 1 |
| Heating Fuel | Natural Gas |
| Heating Type | Forced Air |
| Stories Total | 2 |
| Size Interior | 1114 Sqft |
| Total Finished Area | 1114 Sqft |
| Type | Duplex |
Parking
| Detached Garage | 2 |
Land
| Acreage | No |
| Fence Type | Fence |
| Land Amenities | Park, Playground, Schools, Shopping |
| Size Depth | 33.52 M |
| Size Frontage | 7.65 M |
| Size Irregular | 3089.24 |
| Size Total | 3089.24 Sqft|0-4,050 Sqft |
| Size Total Text | 3089.24 Sqft|0-4,050 Sqft |
| Zoning Description | R-cg |
Rooms
| Level | Type | Length | Width | Dimensions |
|---|---|---|---|---|
| Second Level | 3pc Bathroom | 7.75 Ft x 4.75 Ft | ||
| Second Level | Bedroom | 11.33 Ft x 9.00 Ft | ||
| Second Level | Bedroom | 8.42 Ft x 12.25 Ft | ||
| Second Level | Primary Bedroom | 12.00 Ft x 12.42 Ft | ||
| Basement | 4pc Bathroom | 7.58 Ft x 7.25 Ft | ||
| Basement | Bedroom | 10.58 Ft x 13.00 Ft | ||
| Basement | Recreational, Games Room | 11.17 Ft x 11.58 Ft | ||
| Basement | Furnace | 8.00 Ft x 10.58 Ft | ||
| Main Level | Living Room | 12.00 Ft x 13.75 Ft | ||
| Main Level | Dining Room | 8.33 Ft x 11.58 Ft | ||
| Main Level | Kitchen | 11.67 Ft x 12.00 Ft | ||
| Main Level | 2pc Bathroom | 8.00 Ft x 4.75 Ft |
https://www.realtor.ca/real-estate/28177415/37-berwick-rise-nw-calgary-beddington-heights













































