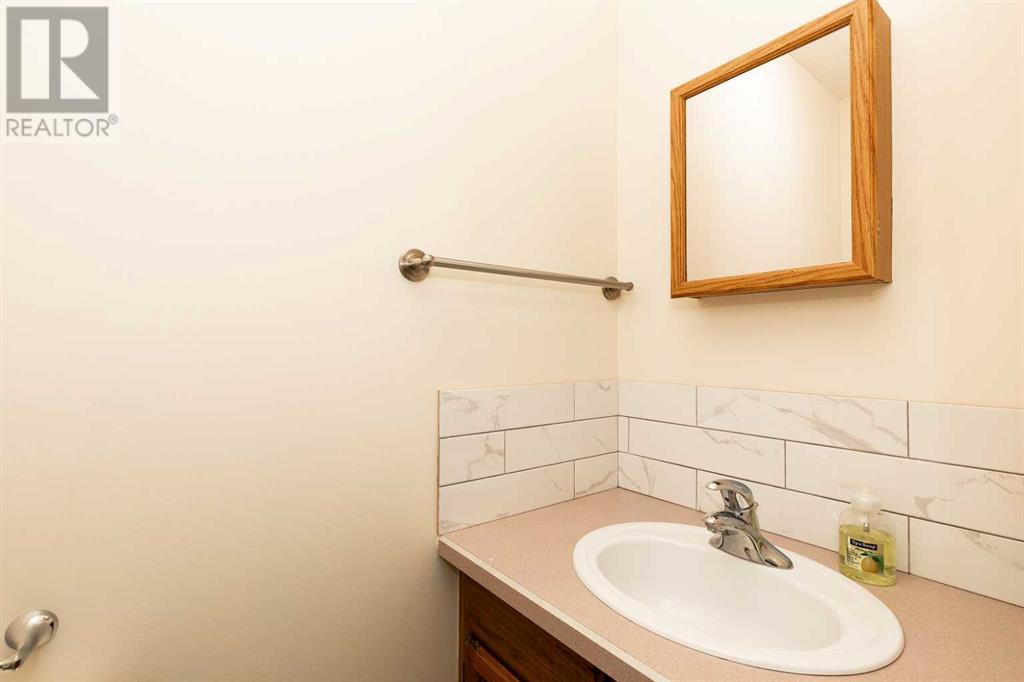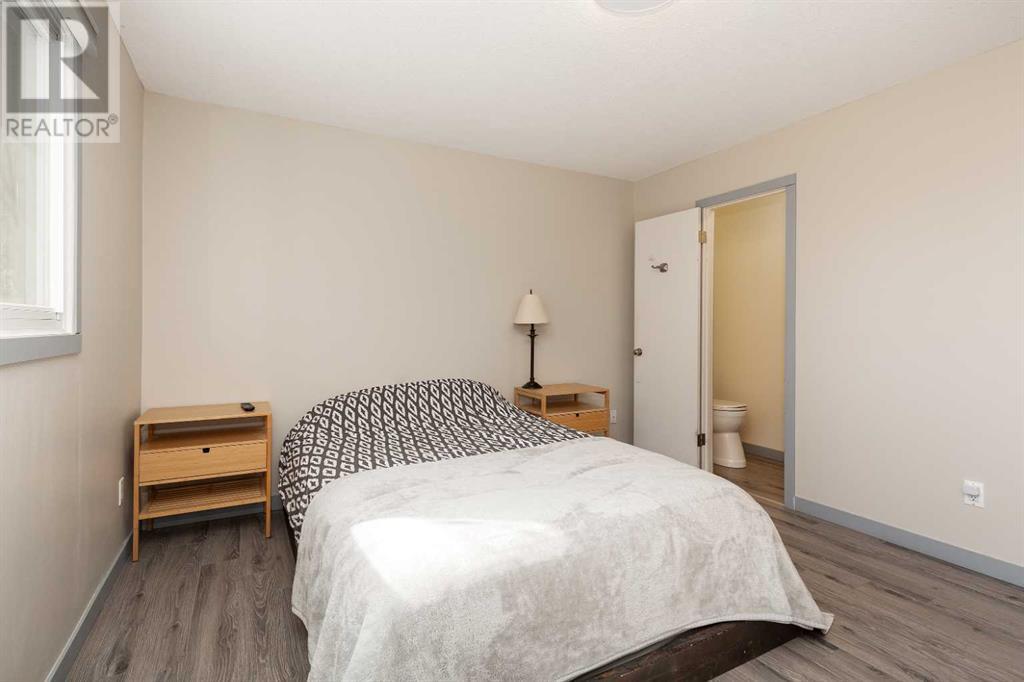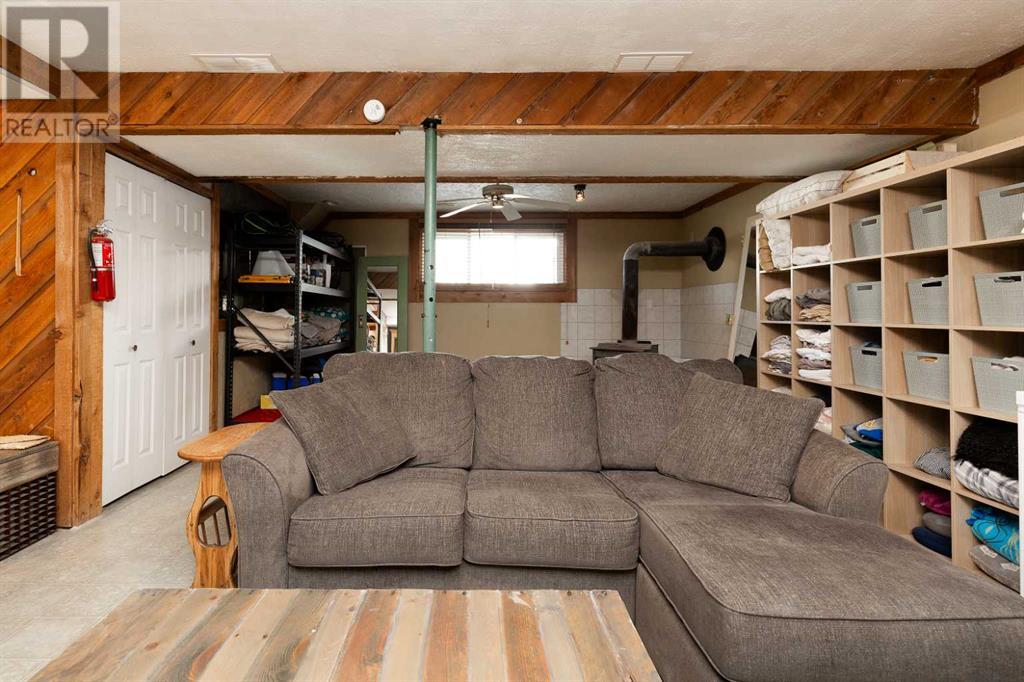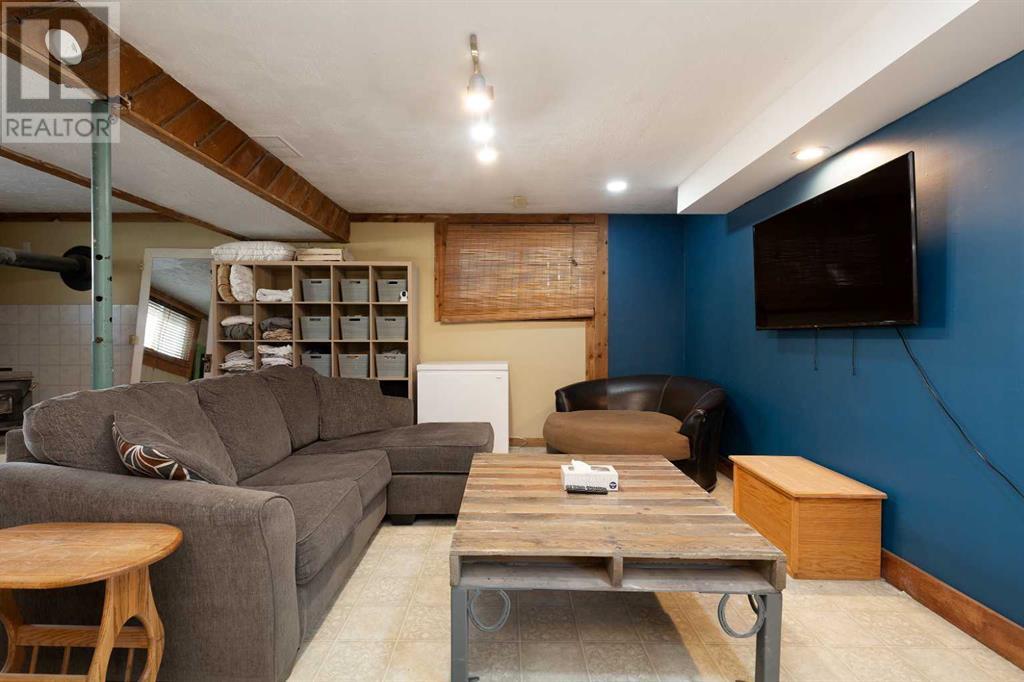3 Bedroom
3 Bathroom
972 sqft
Bi-Level
Fireplace
Central Air Conditioning
Forced Air
$389,900
Attention Young Families and First-Time Home Buyers! Welcome to 37 Iroquois Crescent W, a charming and well-cared-for home in the heart of West Lethbridge. This updated, inviting WALK OUT bi-level home offers two bedrooms up (primary with ensuite), a massive bedroom down, a large laundry room, and over 1860 sq ft of fully developed living space with a HUGE treed private yard (perfect for pets)! This location is ideal for families with young children as it is a stone's throw away from Mike Mountain Horse Elementary School, multiple parks, playgrounds, bike paths, shopping, gym, and other amenities, all in a quiet, mature, safe, low-traffic crescent. Brand new windows, doors, furnace, and roof are updated as a bonus! (id:43352)
Property Details
|
MLS® Number
|
A2210107 |
|
Property Type
|
Single Family |
|
Community Name
|
Indian Battle Heights |
|
Amenities Near By
|
Park, Playground, Schools, Shopping |
|
Features
|
Pvc Window |
|
Parking Space Total
|
2 |
|
Plan
|
7910001 |
|
Structure
|
Deck |
Building
|
Bathroom Total
|
3 |
|
Bedrooms Above Ground
|
2 |
|
Bedrooms Below Ground
|
1 |
|
Bedrooms Total
|
3 |
|
Architectural Style
|
Bi-level |
|
Basement Development
|
Finished |
|
Basement Features
|
Separate Entrance |
|
Basement Type
|
Full (finished) |
|
Constructed Date
|
1981 |
|
Construction Style Attachment
|
Detached |
|
Cooling Type
|
Central Air Conditioning |
|
Exterior Finish
|
Stucco |
|
Fireplace Present
|
Yes |
|
Fireplace Total
|
1 |
|
Flooring Type
|
Laminate, Tile |
|
Foundation Type
|
Wood |
|
Half Bath Total
|
1 |
|
Heating Type
|
Forced Air |
|
Size Interior
|
972 Sqft |
|
Total Finished Area
|
972 Sqft |
|
Type
|
House |
Parking
Land
|
Acreage
|
No |
|
Fence Type
|
Fence |
|
Land Amenities
|
Park, Playground, Schools, Shopping |
|
Size Depth
|
35.05 M |
|
Size Frontage
|
17.98 M |
|
Size Irregular
|
5872.00 |
|
Size Total
|
5872 Sqft|4,051 - 7,250 Sqft |
|
Size Total Text
|
5872 Sqft|4,051 - 7,250 Sqft |
|
Zoning Description
|
R-l |
Rooms
| Level |
Type |
Length |
Width |
Dimensions |
|
Basement |
4pc Bathroom |
|
|
8.00 M x 4.83 M |
|
Basement |
Bedroom |
|
|
14.33 M x 17.67 M |
|
Basement |
Laundry Room |
|
|
8.50 M x 7.92 M |
|
Basement |
Family Room |
|
|
28.58 M x 22.92 M |
|
Basement |
Furnace |
|
|
4.17 M x 8.25 M |
|
Main Level |
2pc Bathroom |
|
|
6.83 M x 2.92 M |
|
Main Level |
4pc Bathroom |
|
|
7.33 M x 7.08 M |
|
Main Level |
Bedroom |
|
|
12.67 M x 9.83 M |
|
Main Level |
Other |
|
|
7.25 M x 12.17 M |
|
Main Level |
Kitchen |
|
|
9.33 M x 11.75 M |
|
Main Level |
Living Room |
|
|
15.50 M x 13.17 M |
|
Main Level |
Primary Bedroom |
|
|
12.58 M x 11.92 M |
https://www.realtor.ca/real-estate/28181063/37-iroquois-crescent-w-lethbridge-indian-battle-heights





































