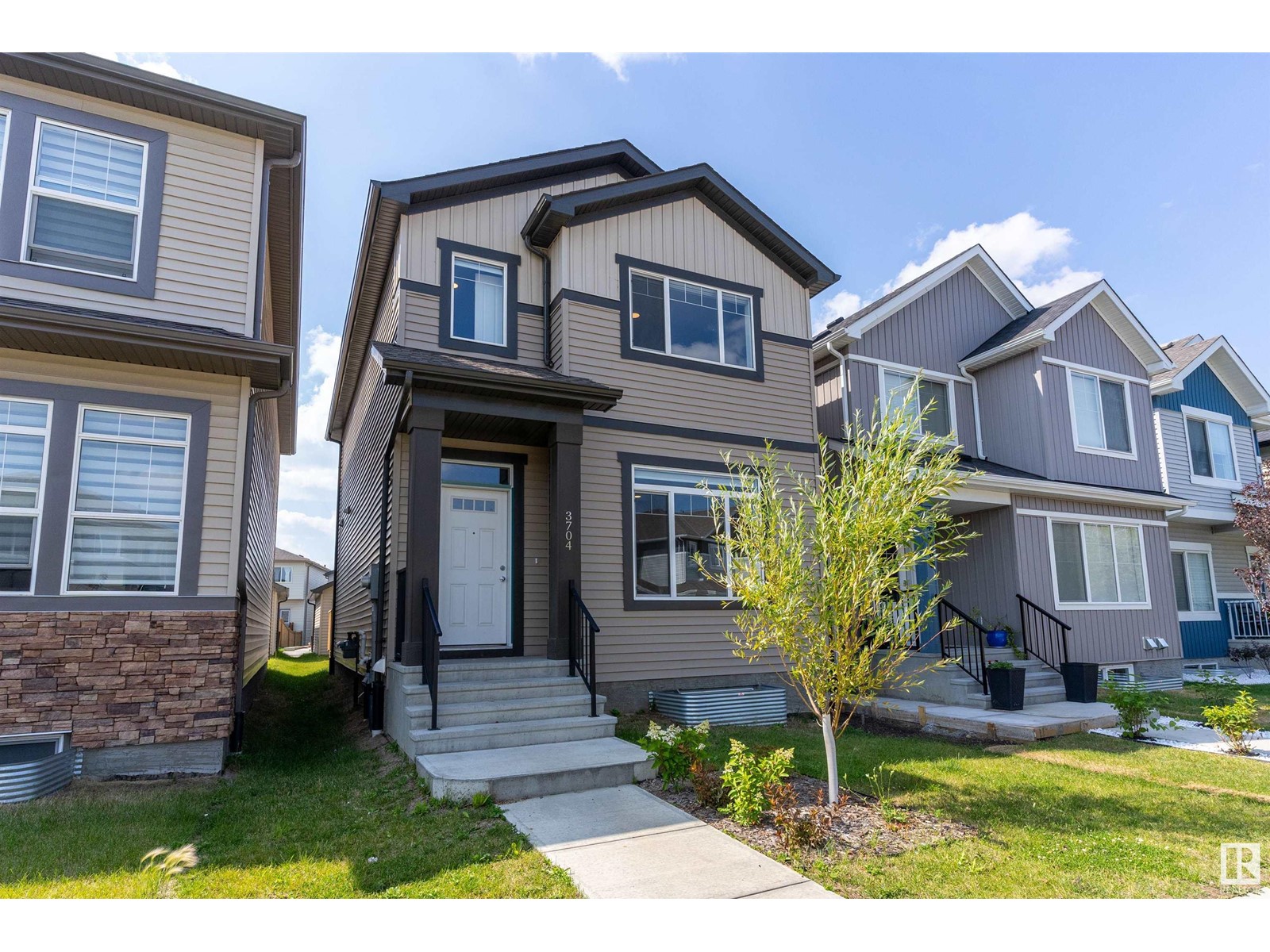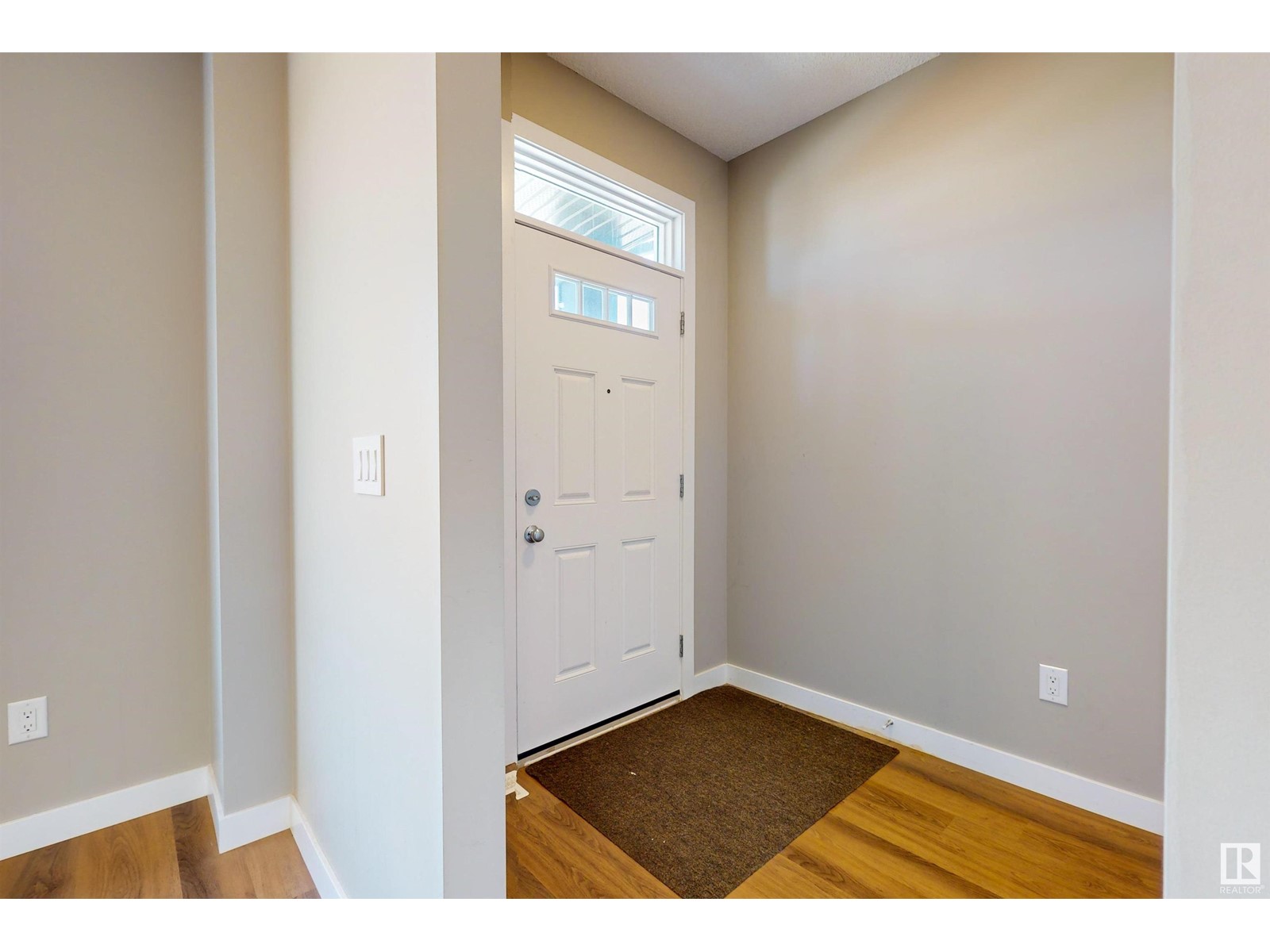3704 2 St Nw Edmonton, Alberta T6T 2L8
Interested?
Contact us for more information

Ricky Singh
Associate
(780) 450-6670
https://www.rsgroupltd.ca/
https://www.facebook.com/profile.php?id=100086429453221
https://www.linkedin.com/feed/
https://www.instagram.com/rickysinghrealestate/
$499,000
Welcome to this Bright & Stunning open layout property located in the community of MAPLE CREST.Home features a desirable 9-foot ceiling on the main floor, encompassing huge living and dining area, along with a gorgeous kitchen with stainless steel appliances & quartz countertop..As you enter, you'll be greeted by a spacious living area with a cozy fireplace with kitchen & a half washroom.Upstairs, you'll find a primary bedroom complete with an ensuite bathroom and a walk-in closet.Two additional bedrooms and another full bathroom, as well as convenient upstairs laundry facilities, complete the upper level. The basement is unfinished, offering endless potential for customization & has HRV system.Outside, the backyard has a good size deck & is landscaped with a low-maintenance garden.This property also includes a detached double car garage, adding both convenience and charm to this exceptional home.Quick access to Anthony heyday drive.Very close to Rec centre,Shopping centres,schools & parks.MUST SEE!! (id:43352)
Property Details
| MLS® Number | E4409802 |
| Property Type | Single Family |
| Neigbourhood | Maple Crest |
| Amenities Near By | Playground, Schools, Shopping |
| Features | Lane, No Animal Home, No Smoking Home |
| Structure | Deck |
Building
| Bathroom Total | 3 |
| Bedrooms Total | 3 |
| Amenities | Ceiling - 9ft |
| Appliances | Dishwasher, Dryer, Garage Door Opener Remote(s), Garage Door Opener, Microwave Range Hood Combo, Refrigerator, Stove, Washer, Window Coverings |
| Basement Development | Unfinished |
| Basement Type | Full (unfinished) |
| Constructed Date | 2021 |
| Construction Style Attachment | Detached |
| Fire Protection | Smoke Detectors |
| Fireplace Fuel | Electric |
| Fireplace Present | Yes |
| Fireplace Type | Unknown |
| Half Bath Total | 1 |
| Heating Type | Forced Air |
| Stories Total | 2 |
| Size Interior | 1581.4337 Sqft |
| Type | House |
Parking
| Detached Garage |
Land
| Acreage | No |
| Land Amenities | Playground, Schools, Shopping |
Rooms
| Level | Type | Length | Width | Dimensions |
|---|---|---|---|---|
| Main Level | Living Room | 15.19 m | 12.46 m | 15.19 m x 12.46 m |
| Main Level | Dining Room | 12.8 m | 10.43 m | 12.8 m x 10.43 m |
| Main Level | Kitchen | 12.93 m | 12.76 m | 12.93 m x 12.76 m |
| Upper Level | Primary Bedroom | 13.47 m | 12.11 m | 13.47 m x 12.11 m |
| Upper Level | Bedroom 2 | 10.79 m | 9.29 m | 10.79 m x 9.29 m |
| Upper Level | Bedroom 3 | 10.99 m | 9.32 m | 10.99 m x 9.32 m |
| Upper Level | Laundry Room | 5.45 m | 4.1 m | 5.45 m x 4.1 m |
https://www.realtor.ca/real-estate/27526360/3704-2-st-nw-edmonton-maple-crest





































