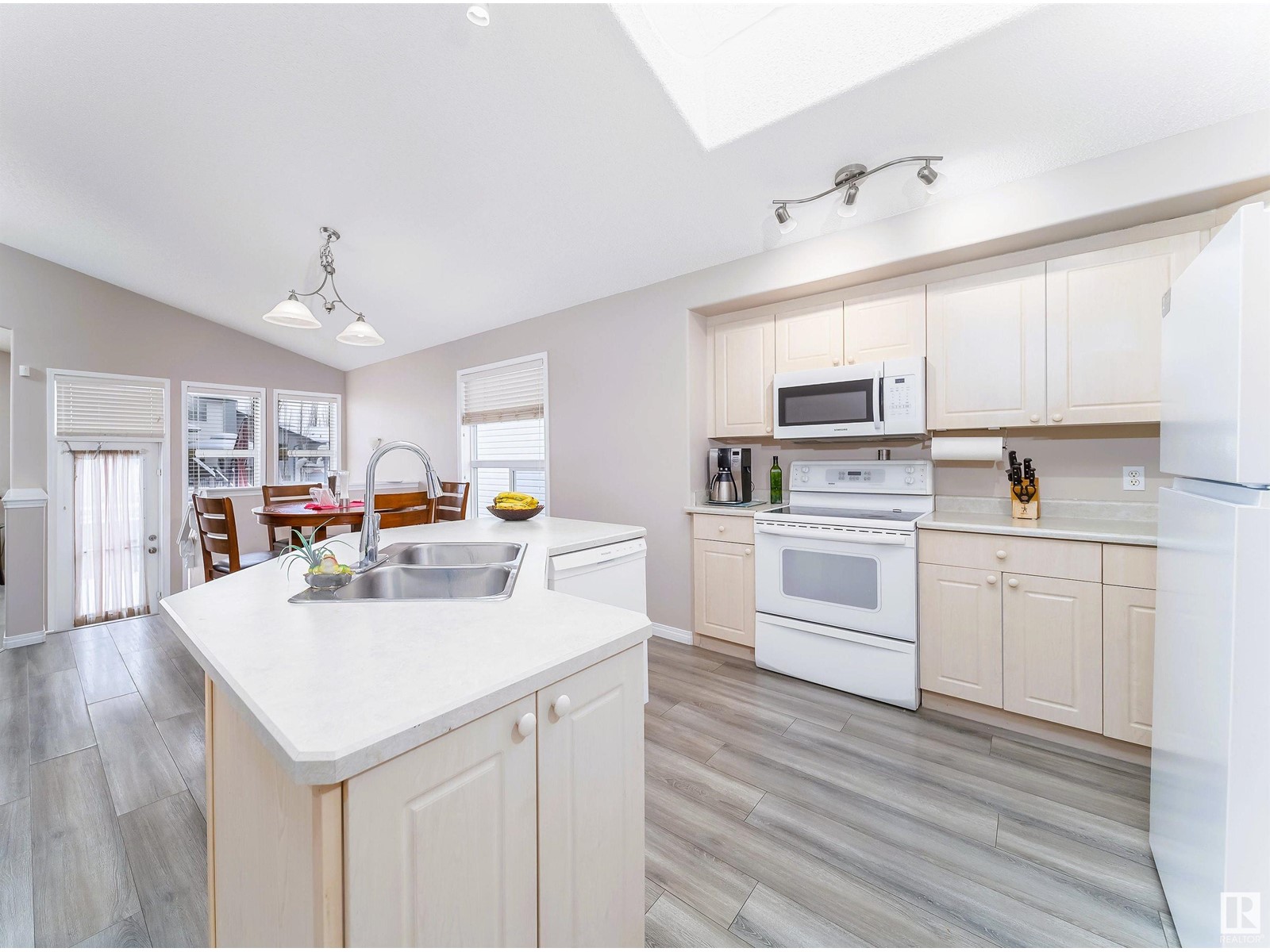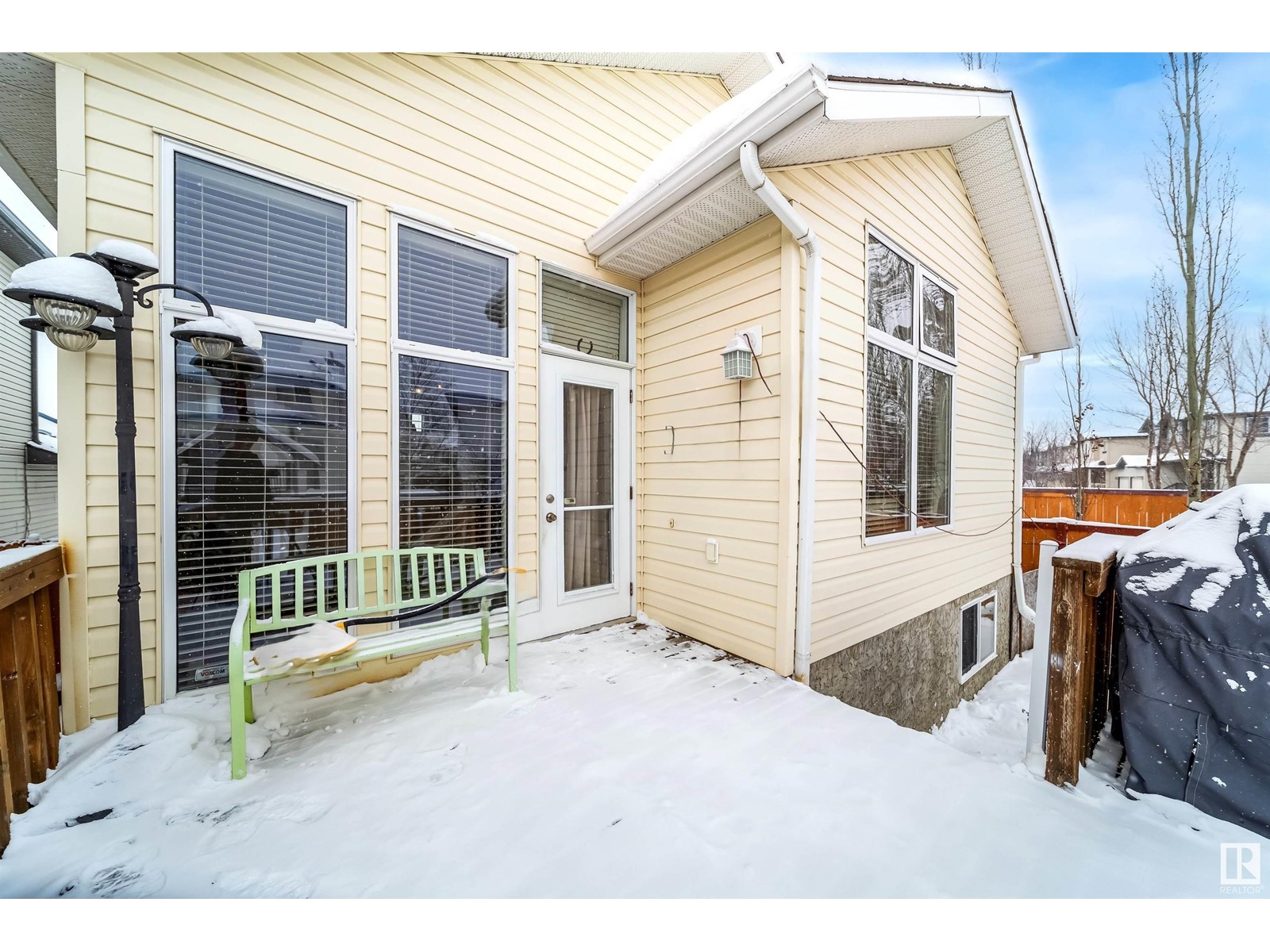5 Bedroom
3 Bathroom
1320.7318 sqft
Bi-Level
Fireplace
Central Air Conditioning
Forced Air
$519,900
Discover the perfect family home in the sought-after Wild Rose community with this beautifully updated 5-bedroom, 3-bathroom bi-level, offering over 1,900 sq. ft. of stylish living space. Designed for both comfort and elegance, the soaring vaulted ceilings, modern vinyl flooring, and cozy fireplace create a warm and inviting ambiance. The bright open-concept kitchen, complete with a pantry and ample counter space, flows seamlessly into the sunlit living and dining areas—perfect for hosting gatherings. The smart layout includes a private third-level master retreat with a walk-in closet and ensuite, two spacious bedrooms on the main floor, and two additional bedrooms in the fully finished basement, ensuring plenty of room for the whole family. Step outside to a massive backyard with a large deck, ideal for summer BBQs and outdoor enjoyment. An insulated garage and oversized driveway provide ample parking, while Central A/C and a recently updated roof (2022) add extra value. Located just steps from schools.. (id:43352)
Property Details
|
MLS® Number
|
E4420439 |
|
Property Type
|
Single Family |
|
Neigbourhood
|
Wild Rose |
|
Amenities Near By
|
Golf Course, Playground, Public Transit, Schools, Shopping |
|
Features
|
Cul-de-sac, Closet Organizers, No Animal Home, No Smoking Home |
|
Structure
|
Deck |
Building
|
Bathroom Total
|
3 |
|
Bedrooms Total
|
5 |
|
Appliances
|
Dishwasher, Dryer, Garage Door Opener, Microwave Range Hood Combo, Refrigerator, Stove, Washer, Window Coverings, See Remarks |
|
Architectural Style
|
Bi-level |
|
Basement Development
|
Finished |
|
Basement Type
|
Full (finished) |
|
Constructed Date
|
2004 |
|
Construction Status
|
Insulation Upgraded |
|
Construction Style Attachment
|
Detached |
|
Cooling Type
|
Central Air Conditioning |
|
Fireplace Fuel
|
Gas |
|
Fireplace Present
|
Yes |
|
Fireplace Type
|
Corner |
|
Heating Type
|
Forced Air |
|
Size Interior
|
1320.7318 Sqft |
|
Type
|
House |
Parking
Land
|
Acreage
|
No |
|
Fence Type
|
Fence |
|
Land Amenities
|
Golf Course, Playground, Public Transit, Schools, Shopping |
|
Size Irregular
|
410.85 |
|
Size Total
|
410.85 M2 |
|
Size Total Text
|
410.85 M2 |
Rooms
| Level |
Type |
Length |
Width |
Dimensions |
|
Basement |
Family Room |
|
|
Measurements not available |
|
Basement |
Bedroom 4 |
|
|
Measurements not available |
|
Basement |
Bedroom 5 |
|
|
Measurements not available |
|
Basement |
Laundry Room |
|
|
Measurements not available |
|
Main Level |
Living Room |
|
|
Measurements not available |
|
Main Level |
Dining Room |
|
|
Measurements not available |
|
Main Level |
Kitchen |
|
|
Measurements not available |
|
Upper Level |
Primary Bedroom |
|
|
Measurements not available |
|
Upper Level |
Bedroom 2 |
|
|
Measurements not available |
|
Upper Level |
Bedroom 3 |
|
|
Measurements not available |
https://www.realtor.ca/real-estate/27883720/3709-22a-st-nw-edmonton-wild-rose




































