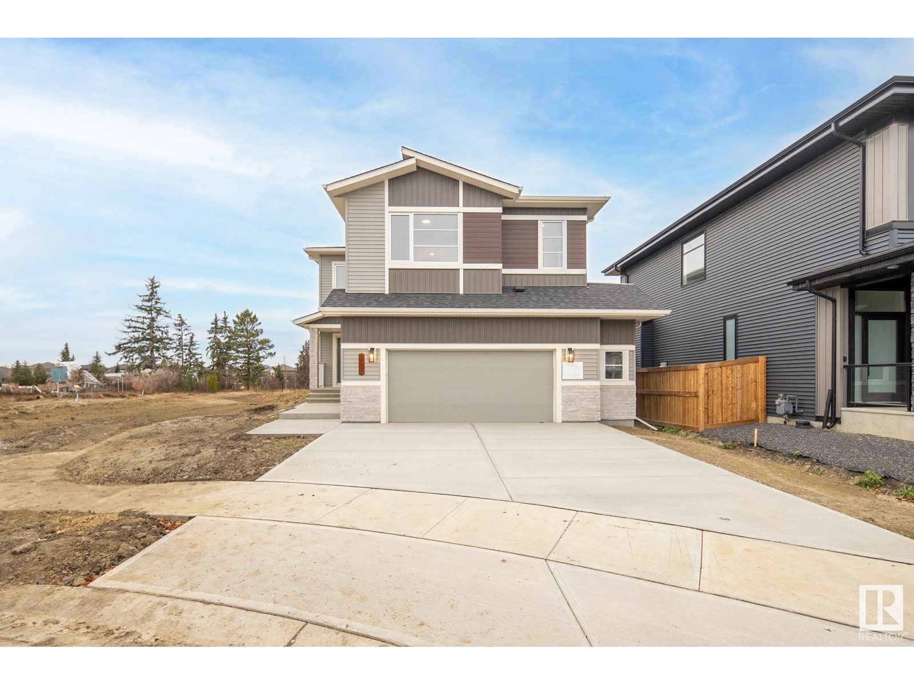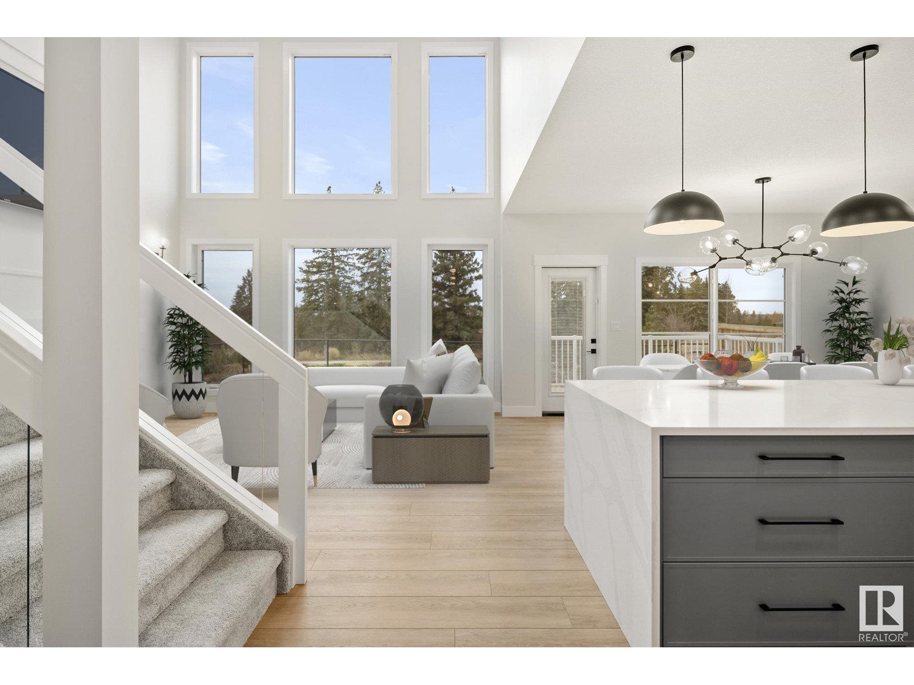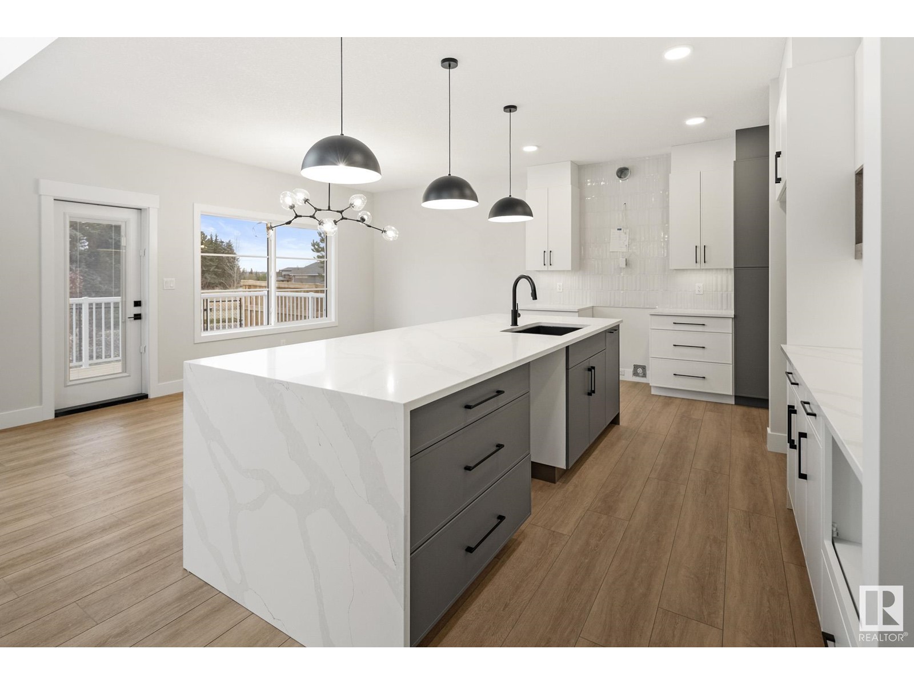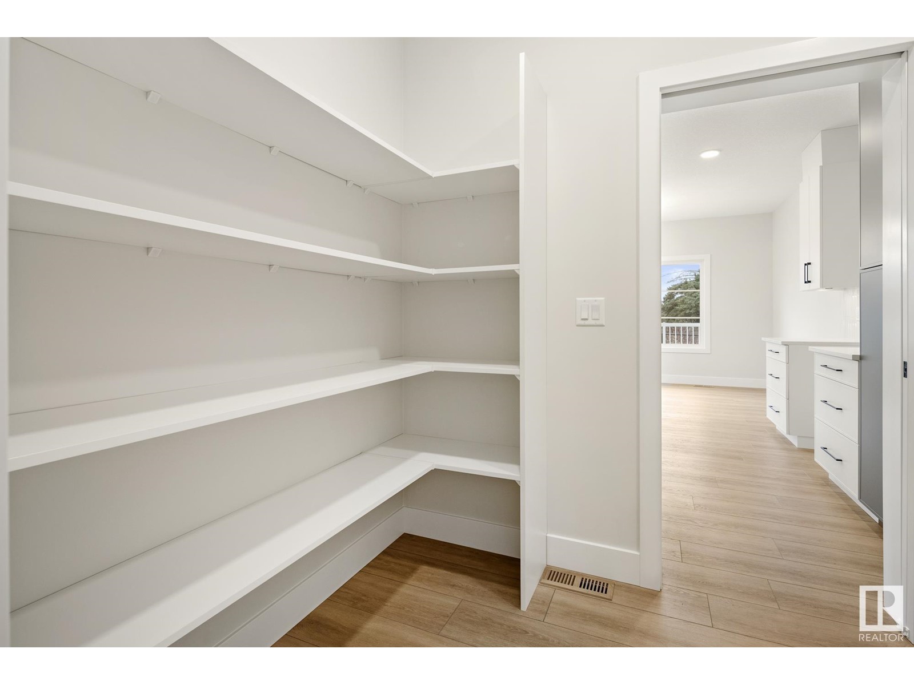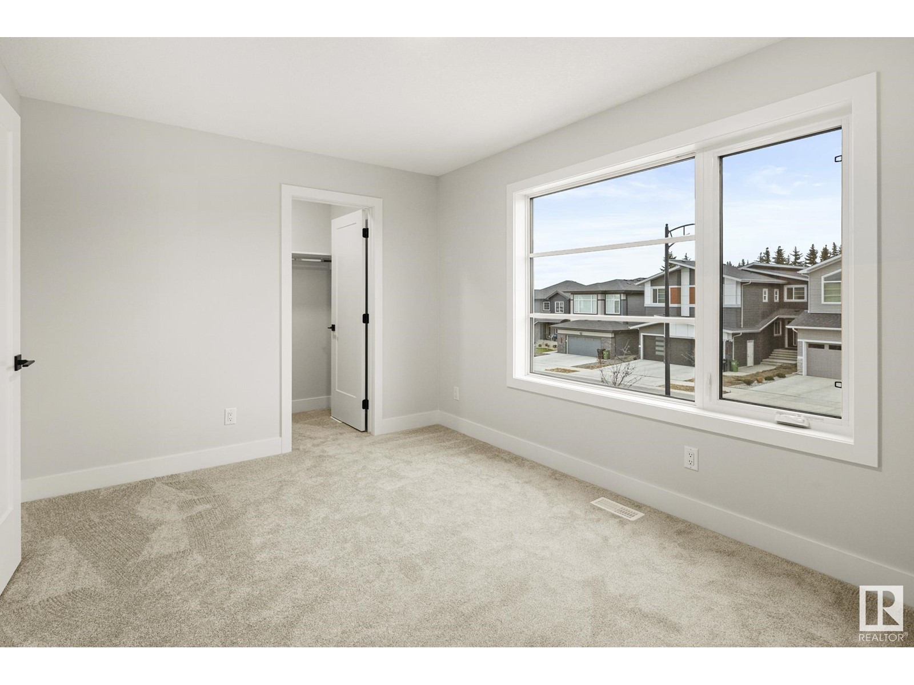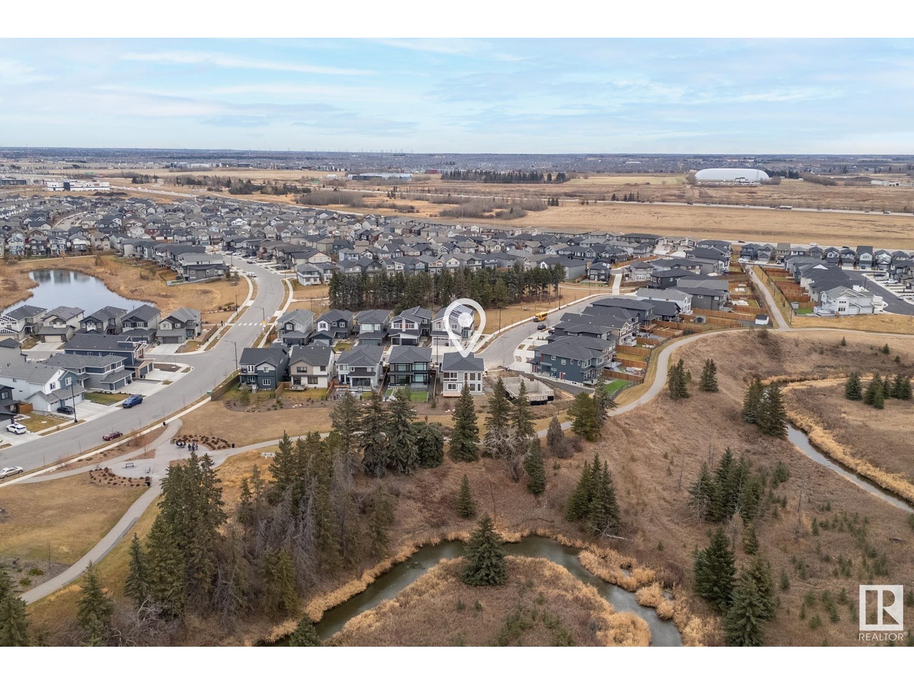3712 Crang Vista Vs Sw Edmonton, Alberta T6W 4G9
Interested?
Contact us for more information
Amanda Olivari
Associate
(780) 439-7248
www.amandaorealty.com/
https://www.facebook.com/amandaOlivariRealty/
https://www.linkedin.com/in/amanda-olivari-221450173/
$872,900
Welcome to this stunning brand-new home, located in a quiet cul-de-sac, offering a perfect blend of style and comfort. Built by Cameron Homes with no details being missed! The main floor features a massive living room with expansive windows that flood the space with natural light, complemented by a cozy fireplace. The beautiful kitchen boasts a large island, perfect for entertaining, and a bright dining area adorned with elegant light fixtures. Upstairs, the spacious layout continues with an additional living area that overlooks the downstairs, creating an open and airy feel. With 3 bedrooms and 3 bathrooms, including a luxurious primary suite with a gorgeous ensuite featuring dual vanities, a large soaking tub, and a separate standing shower. The home also offers a large backyard with a spacious deck looking onto a quiet backdrop with no one behind you, ideal for outdoor relaxation and entertaining. This home is truly a perfect place to create lasting memories! (id:43352)
Property Details
| MLS® Number | E4413936 |
| Property Type | Single Family |
| Neigbourhood | Cavanagh |
| Amenities Near By | Park, Schools, Shopping |
| Features | Cul-de-sac, No Back Lane, Park/reserve, No Animal Home, No Smoking Home |
| Structure | Deck |
Building
| Bathroom Total | 3 |
| Bedrooms Total | 3 |
| Amenities | Vinyl Windows |
| Appliances | See Remarks |
| Basement Development | Finished |
| Basement Type | Full (finished) |
| Ceiling Type | Vaulted |
| Constructed Date | 2024 |
| Construction Style Attachment | Detached |
| Fire Protection | Smoke Detectors |
| Half Bath Total | 1 |
| Heating Type | Forced Air |
| Stories Total | 2 |
| Size Interior | 2615.1997 Sqft |
| Type | House |
Parking
| Attached Garage |
Land
| Acreage | No |
| Fence Type | Fence |
| Land Amenities | Park, Schools, Shopping |
| Size Irregular | 466.44 |
| Size Total | 466.44 M2 |
| Size Total Text | 466.44 M2 |
Rooms
| Level | Type | Length | Width | Dimensions |
|---|---|---|---|---|
| Main Level | Living Room | 4.55 m | 4.1 m | 4.55 m x 4.1 m |
| Main Level | Dining Room | 4.88 m | 2.97 m | 4.88 m x 2.97 m |
| Main Level | Kitchen | 4.88 m | 3.33 m | 4.88 m x 3.33 m |
| Main Level | Mud Room | 3.52 m | 2.24 m | 3.52 m x 2.24 m |
| Main Level | Office | 2.99 m | 2.74 m | 2.99 m x 2.74 m |
| Main Level | Pantry | 2.86 m | 1.85 m | 2.86 m x 1.85 m |
| Upper Level | Family Room | 4.13 m | 4.67 m | 4.13 m x 4.67 m |
| Upper Level | Primary Bedroom | 4.78 m | 5.31 m | 4.78 m x 5.31 m |
| Upper Level | Bedroom 2 | 4.14 m | 3.2 m | 4.14 m x 3.2 m |
| Upper Level | Bedroom 3 | 4.25 m | 3.04 m | 4.25 m x 3.04 m |
| Upper Level | Laundry Room | 1.8 m | 2.52 m | 1.8 m x 2.52 m |
https://www.realtor.ca/real-estate/27662084/3712-crang-vista-vs-sw-edmonton-cavanagh

