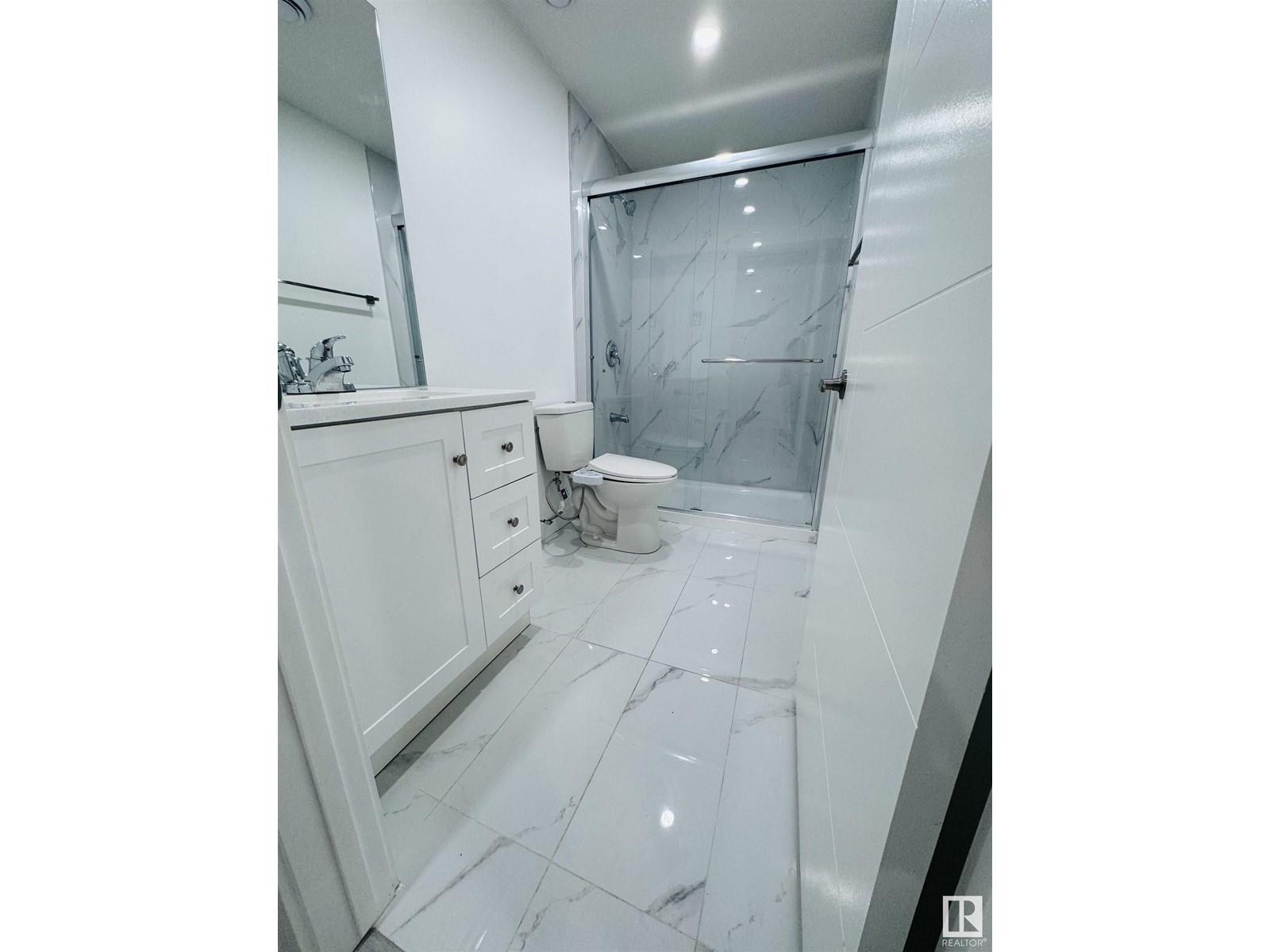3 Bedroom
4 Bathroom
1558.2913 sqft
Forced Air
$515,000
This 2020-built duplex in Maple Crest offers modern living with all amenities nearby. It features a heated double garage, an open-concept main floor with a sleek kitchen, and spacious bedrooms upstairs. The fully finished basement adds extra living space, perfect for a rec room or office. Close to schools, parks, and shopping, it's a stylish, convenient home in a great location (id:43352)
Property Details
|
MLS® Number
|
E4410581 |
|
Property Type
|
Single Family |
|
Neigbourhood
|
Maple Crest |
|
Amenities Near By
|
Golf Course, Playground, Schools, Shopping |
|
Features
|
Cul-de-sac |
|
Structure
|
Deck |
Building
|
Bathroom Total
|
4 |
|
Bedrooms Total
|
3 |
|
Amenities
|
Ceiling - 9ft |
|
Appliances
|
Alarm System, Dishwasher, Dryer, Fan, Garage Door Opener Remote(s), Garage Door Opener, Hood Fan, Oven - Built-in, Refrigerator, Gas Stove(s), Washer |
|
Basement Development
|
Finished |
|
Basement Type
|
Full (finished) |
|
Constructed Date
|
2020 |
|
Construction Style Attachment
|
Semi-detached |
|
Half Bath Total
|
1 |
|
Heating Type
|
Forced Air |
|
Size Interior
|
1558.2913 Sqft |
|
Type
|
Duplex |
Parking
Land
|
Acreage
|
No |
|
Fence Type
|
Fence |
|
Land Amenities
|
Golf Course, Playground, Schools, Shopping |
Rooms
| Level |
Type |
Length |
Width |
Dimensions |
|
Main Level |
Living Room |
5.81 m |
3.79 m |
5.81 m x 3.79 m |
|
Main Level |
Dining Room |
3.2 m |
4.32 m |
3.2 m x 4.32 m |
|
Main Level |
Kitchen |
2.71 m |
4.32 m |
2.71 m x 4.32 m |
|
Upper Level |
Primary Bedroom |
3.03 m |
3.96 m |
3.03 m x 3.96 m |
|
Upper Level |
Bedroom 2 |
2.66 m |
3.04 m |
2.66 m x 3.04 m |
|
Upper Level |
Bedroom 3 |
2.91 m |
3.7 m |
2.91 m x 3.7 m |
|
Upper Level |
Bonus Room |
3.66 m |
2.97 m |
3.66 m x 2.97 m |
https://www.realtor.ca/real-estate/27548803/3726-4-st-nw-nw-edmonton-maple-crest
























