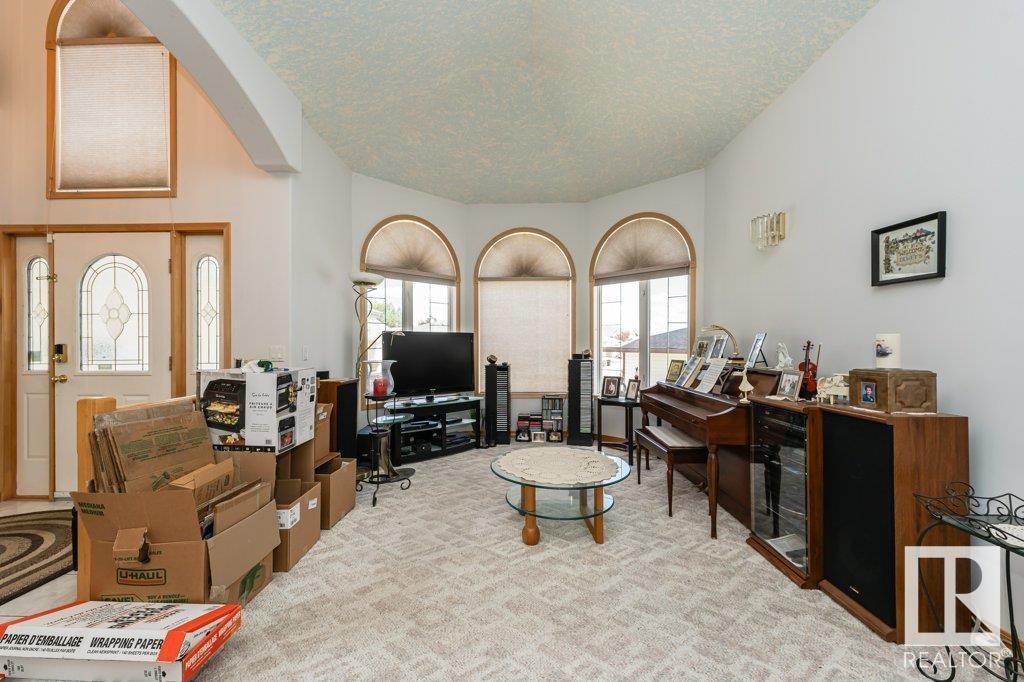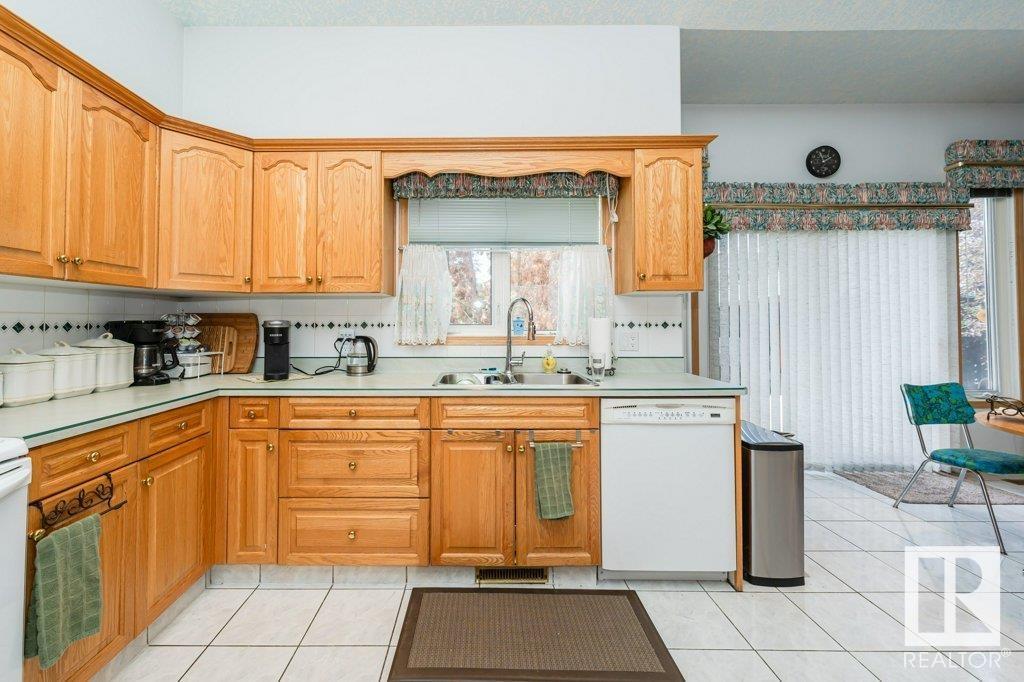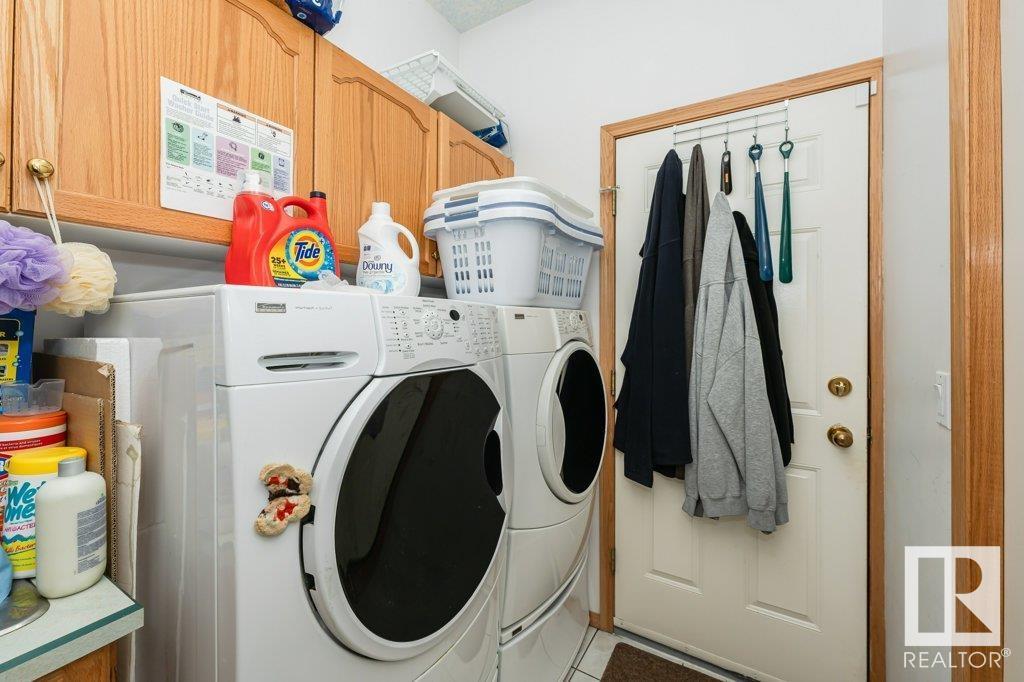373 Hollick-Kenyon Rd Nw Edmonton, Alberta T5Y 2T6
Interested?
Contact us for more information
Barry C. Thurn
Associate
(780) 431-5624
3 Bedroom
2 Bathroom
2035249 sqft
Bungalow
Fireplace
Forced Air
$539,800
CUSTOM BUILT BRIGHT & OPEN DESIGNED 2035 SQ.FT. BUNGALOW, VAULTED CEILINGS, OAK DREAM KITCHEN, 5 PCE ENSUITE W/JACUZZI, CERAMIC FLOORS, HARDWOOD, MAIN FLR LAUNDRY, LARGE PIE LOT IN AREA, CUL-DE-SAC, ALL TOP QUALITY. SUPER QUIET LOCATION. (id:43352)
Property Details
| MLS® Number | E4395297 |
| Property Type | Single Family |
| Neigbourhood | Hollick-Kenyon |
| Amenities Near By | Playground, Public Transit, Schools, Shopping |
| Features | Cul-de-sac |
| Structure | Deck |
Building
| Bathroom Total | 2 |
| Bedrooms Total | 3 |
| Appliances | Garage Door Opener |
| Architectural Style | Bungalow |
| Basement Development | Unfinished |
| Basement Type | Full (unfinished) |
| Constructed Date | 1994 |
| Construction Style Attachment | Detached |
| Fireplace Fuel | Gas |
| Fireplace Present | Yes |
| Fireplace Type | Heatillator |
| Heating Type | Forced Air |
| Stories Total | 1 |
| Size Interior | 2035249 Sqft |
| Type | House |
Parking
| Attached Garage | |
| Oversize |
Land
| Acreage | No |
| Fence Type | Fence |
| Land Amenities | Playground, Public Transit, Schools, Shopping |
| Size Irregular | 912.38 |
| Size Total | 912.38 M2 |
| Size Total Text | 912.38 M2 |
Rooms
| Level | Type | Length | Width | Dimensions |
|---|---|---|---|---|
| Main Level | Living Room | 8.44 m | 3.65 m | 8.44 m x 3.65 m |
| Main Level | Dining Room | 3.37 m | 4.68 m | 3.37 m x 4.68 m |
| Main Level | Kitchen | 3.68 m | 3.04 m | 3.68 m x 3.04 m |
| Main Level | Family Room | 4.64 m | 3.81 m | 4.64 m x 3.81 m |
| Main Level | Primary Bedroom | 4.6 m | 5.52 m | 4.6 m x 5.52 m |
| Main Level | Bedroom 2 | 4.02 m | 3.43 m | 4.02 m x 3.43 m |
| Main Level | Bedroom 3 | 3.42 m | 3.38 m | 3.42 m x 3.38 m |
| Main Level | Laundry Room | 2.16 m | 1.72 m | 2.16 m x 1.72 m |
https://www.realtor.ca/real-estate/27113653/373-hollick-kenyon-rd-nw-edmonton-hollick-kenyon






























