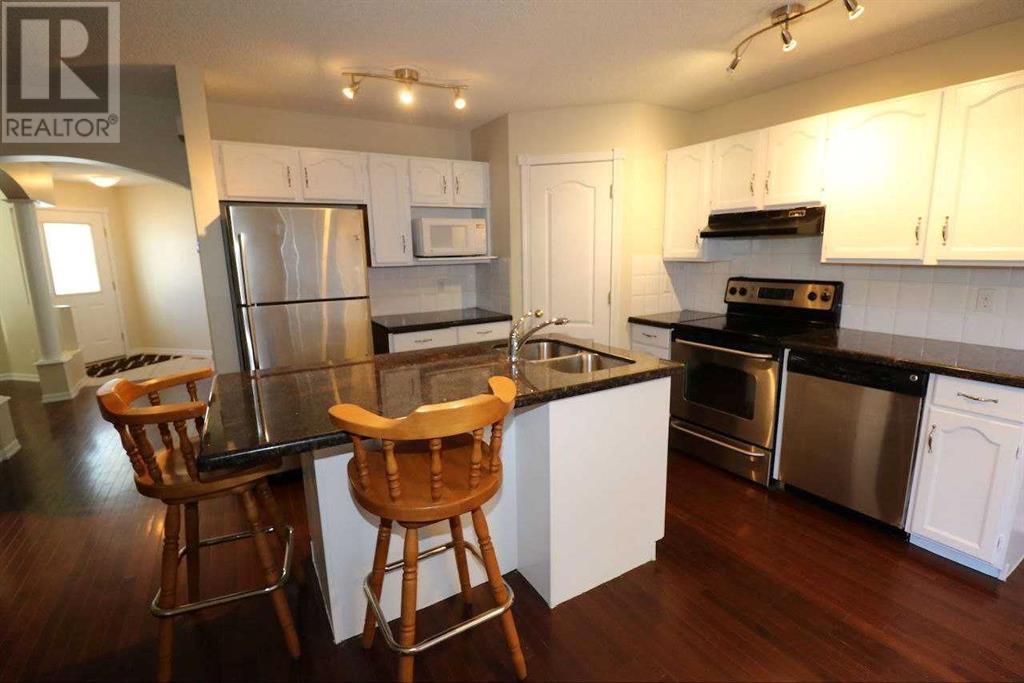3738 Douglas Ridge Link Se Calgary, Alberta T2Z 3H6
Interested?
Contact us for more information

Zeenat Taghvai
Associate
(403) 247-4200
www.zeenarealty.com/
www.facebook.com/Zeena Taghvai-Calgary Real

Harmeet S. Randev
Associate
(403) 247-5301
$629,900
Don't miss out on viewing this inviting two-story, three-bedroom home that seamlessly combines style with practicality. Step into the ceramic-tiled entryway leading to a beautifully appointed hallway with dark hardwood floors. The main floor offers a striking contrast, featuring dark hardwood floors complementing light-colored walls. The natural stain kitchen cabinets harmonize with dark granite countertops and new stainless steel appliances. Notable features include a corner pantry, island sink with an eating bar, and a cozy breakfast nook.Enjoy the bright and inviting bonus room, complete with a corner fireplace, ideal for chilly winter evenings. The spacious master bedroom boasts a walk-in closet, while the master ensuite is well-designed with a granite countertop sink illuminated by glass blocks for natural light. The basement is tastefully developed, offering potential as a family room, with additional space for an office or fourth bedroom, along with ample storage.Conveniently located near shopping, restaurants, schools, and public transportation, this home offers both comfort and accessibility. (id:43352)
Property Details
| MLS® Number | A2144062 |
| Property Type | Single Family |
| Community Name | Douglasdale/Glen |
| Amenities Near By | Golf Course, Playground |
| Community Features | Golf Course Development |
| Features | See Remarks, Other |
| Parking Space Total | 4 |
| Plan | 9711650 |
| Structure | None |
Building
| Bathroom Total | 4 |
| Bedrooms Above Ground | 3 |
| Bedrooms Below Ground | 1 |
| Bedrooms Total | 4 |
| Appliances | Refrigerator, Dishwasher, Stove, Hood Fan, Garage Door Opener, Washer & Dryer |
| Basement Development | Finished |
| Basement Type | Full (finished) |
| Constructed Date | 1998 |
| Construction Material | Wood Frame |
| Construction Style Attachment | Detached |
| Cooling Type | None |
| Exterior Finish | Vinyl Siding |
| Fireplace Present | Yes |
| Fireplace Total | 1 |
| Flooring Type | Carpeted, Ceramic Tile, Hardwood |
| Foundation Type | Poured Concrete |
| Half Bath Total | 1 |
| Heating Type | Forced Air |
| Stories Total | 2 |
| Size Interior | 1883 Sqft |
| Total Finished Area | 1883 Sqft |
| Type | House |
Parking
| Attached Garage | 2 |
Land
| Acreage | No |
| Fence Type | Fence |
| Land Amenities | Golf Course, Playground |
| Size Frontage | 10.31 M |
| Size Irregular | 3552.00 |
| Size Total | 3552 Sqft|0-4,050 Sqft |
| Size Total Text | 3552 Sqft|0-4,050 Sqft |
| Zoning Description | R-1a |
Rooms
| Level | Type | Length | Width | Dimensions |
|---|---|---|---|---|
| Lower Level | Bedroom | 13.08 Ft x 10.42 Ft | ||
| Lower Level | Recreational, Games Room | 20.58 Ft x 20.08 Ft | ||
| Lower Level | 3pc Bathroom | 7.67 Ft x 5.17 Ft | ||
| Lower Level | Storage | 18.42 Ft x 8.33 Ft | ||
| Main Level | Laundry Room | 5.92 Ft x 3.00 Ft | ||
| Main Level | 2pc Bathroom | 6.25 Ft x 5.25 Ft | ||
| Main Level | Foyer | 11.00 Ft x 6.00 Ft | ||
| Main Level | Dining Room | 12.42 Ft x 8.58 Ft | ||
| Main Level | Living Room | 14.08 Ft x 14.00 Ft | ||
| Main Level | Kitchen | 11.33 Ft x 11.08 Ft | ||
| Main Level | Dining Room | 11.50 Ft x 6.75 Ft | ||
| Upper Level | Family Room | 17.08 Ft x 13.08 Ft | ||
| Upper Level | 4pc Bathroom | 7.58 Ft x 5.50 Ft | ||
| Upper Level | Bedroom | 11.25 Ft x 9.75 Ft | ||
| Upper Level | Bedroom | 11.25 Ft x 9.67 Ft | ||
| Upper Level | Primary Bedroom | 18.25 Ft x 13.83 Ft | ||
| Upper Level | 4pc Bathroom | 11.00 Ft x 8.83 Ft |
https://www.realtor.ca/real-estate/27088844/3738-douglas-ridge-link-se-calgary-douglasdaleglen


























