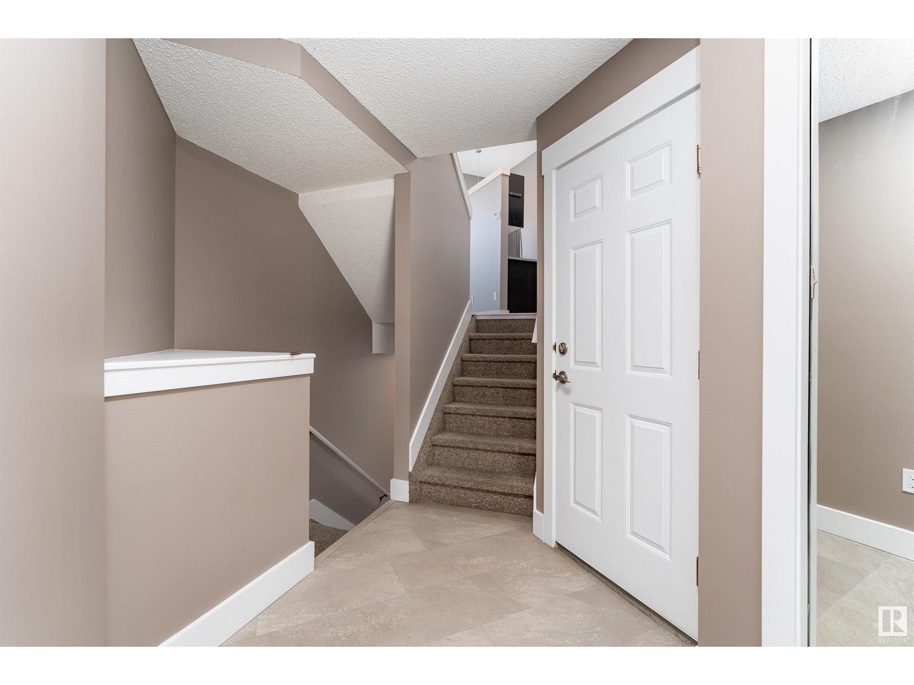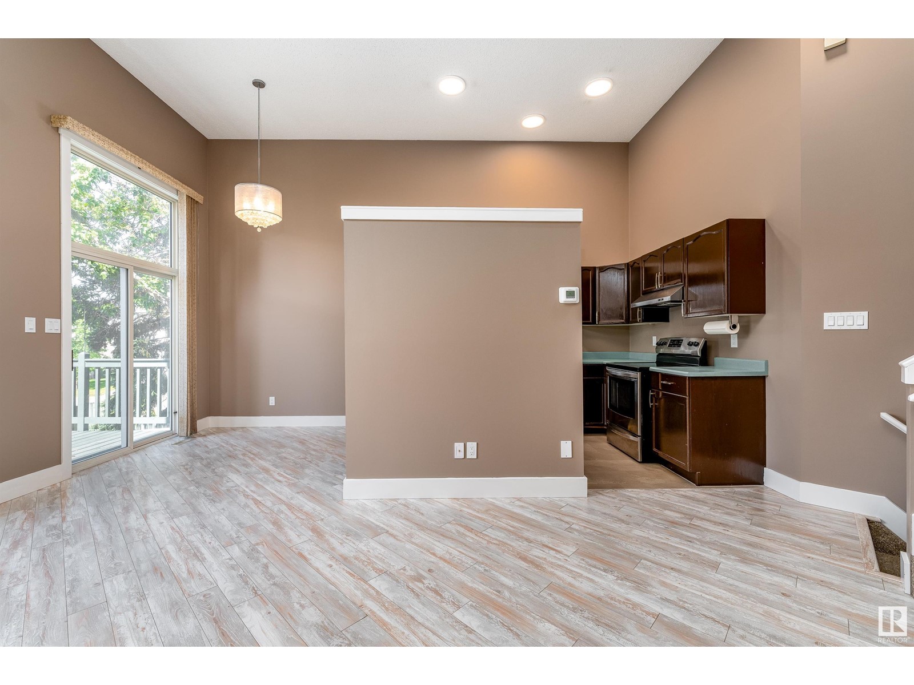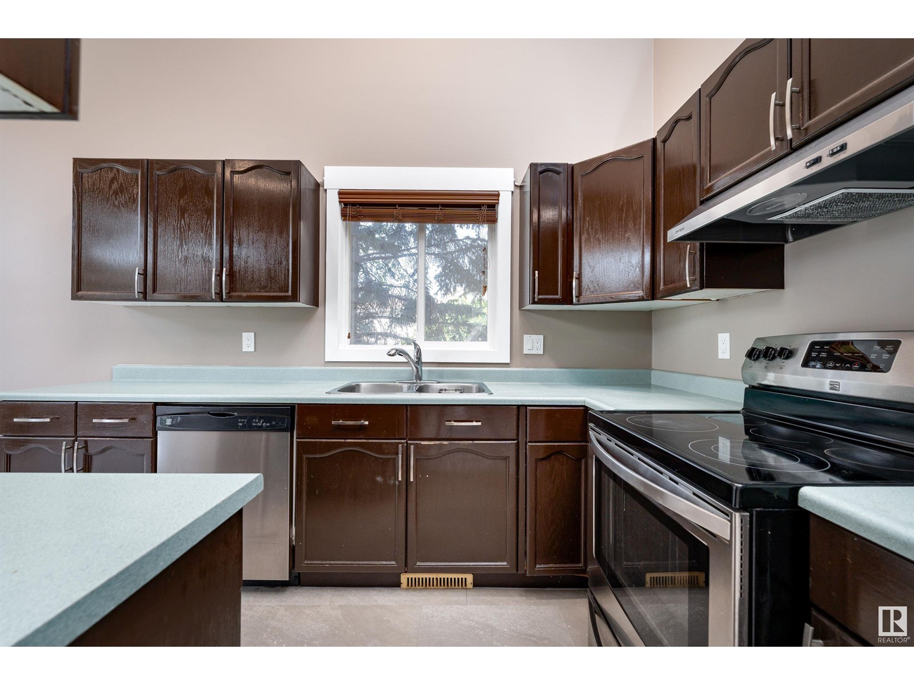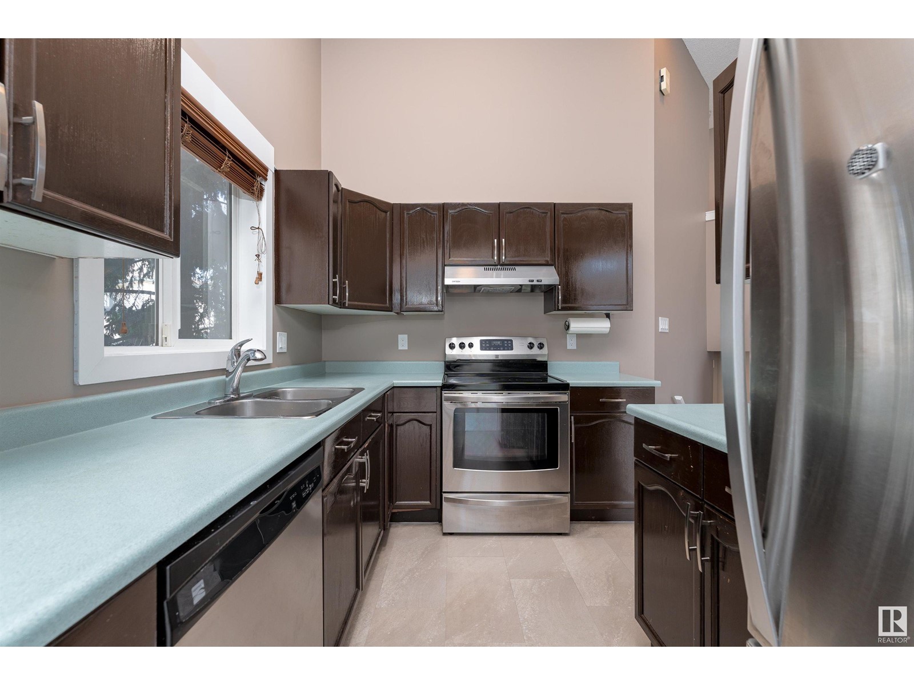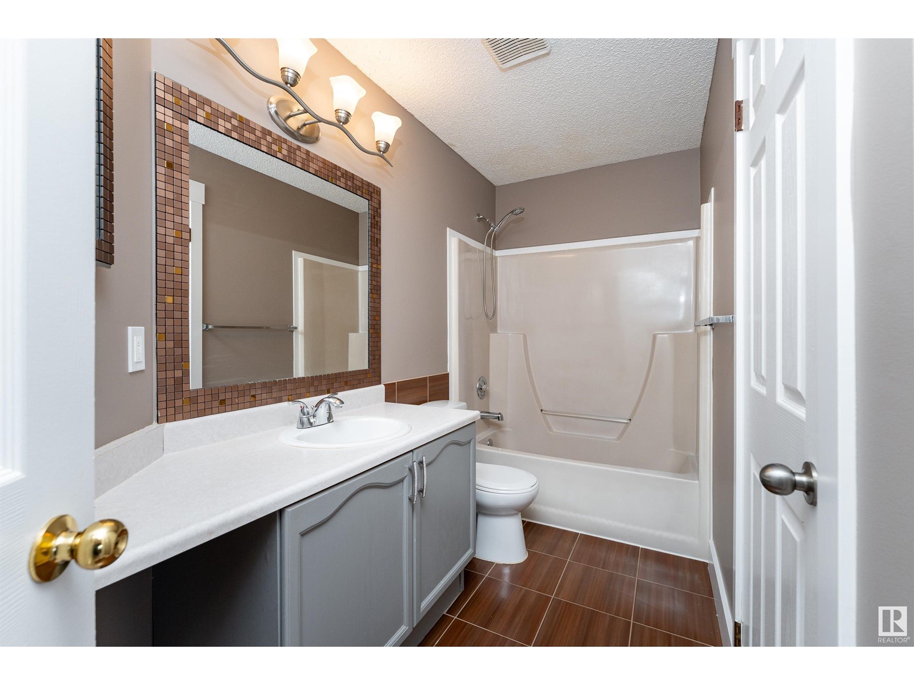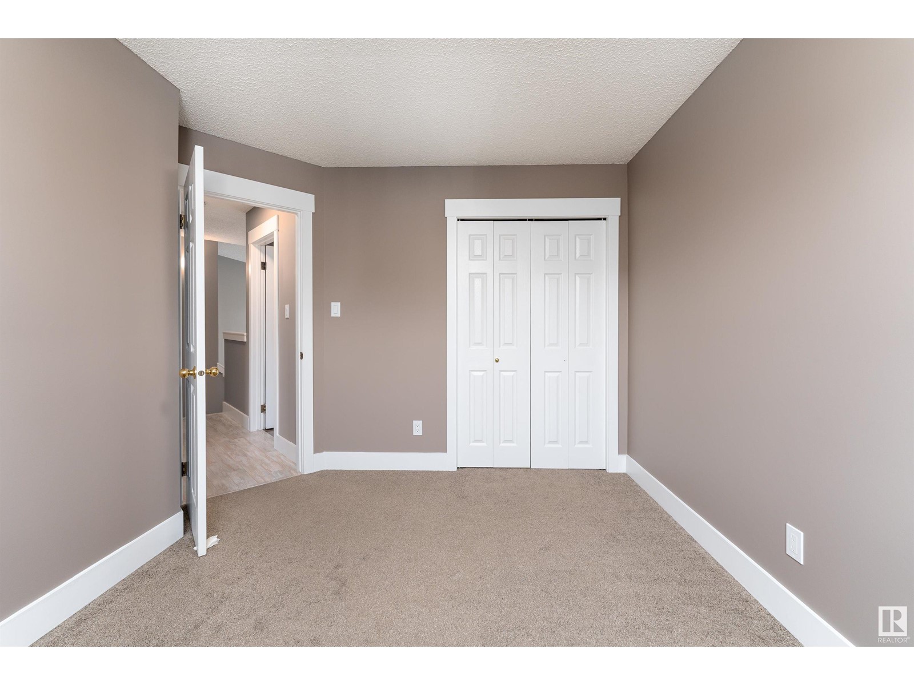#38 300 Hooper Cr Nw Edmonton, Alberta T5A 5B3
Interested?
Contact us for more information

Errol J. Scott
Associate
www.errolscott.com/
https://twitter.com/ErrolScott
https://www.facebook.com/Hardbodyrealtor/
https://ca.linkedin.com/in/errolscott
$270,000Maintenance, Property Management
$154 Monthly
Maintenance, Property Management
$154 MonthlyGet Inspired in Overlanders! This move in ready CORNER townhome with a one of a kind floorplan has everything you are looking for! The main floor features a spacious living room with corner gas fireplace, a spacious kitchen with newer appliances and access to your backyard patio! Upstairs features the 2 good sized bedrooms and a 4pc bath! The basement features your private master suite finished with a large 4 pc ensuite bath! The convenient laundry room is a hidden storage compartment as well! Comfortable park your vehicle in the finished attached garage and enjoy your privacy in your large secluded yard! Freshly painted, newer shingles and with updated lights and switches this is the perfect place to call home! Super low condo fees and just steps to the ravine and dog park. Close to ALL amenities! This is the one for you! (id:43352)
Property Details
| MLS® Number | E4412335 |
| Property Type | Single Family |
| Neigbourhood | Overlanders |
| Amenities Near By | Playground, Public Transit, Schools, Shopping |
| Features | Corner Site, No Back Lane, No Animal Home, Level |
| Structure | Deck |
Building
| Bathroom Total | 2 |
| Bedrooms Total | 3 |
| Appliances | Dishwasher, Dryer, Hood Fan, Refrigerator, Stove, Washer |
| Basement Development | Finished |
| Basement Type | Full (finished) |
| Constructed Date | 1996 |
| Construction Style Attachment | Attached |
| Fireplace Fuel | Gas |
| Fireplace Present | Yes |
| Fireplace Type | Corner |
| Heating Type | Forced Air |
| Stories Total | 2 |
| Size Interior | 908.3664 Sqft |
| Type | Row / Townhouse |
Parking
| Attached Garage |
Land
| Acreage | No |
| Fence Type | Fence |
| Land Amenities | Playground, Public Transit, Schools, Shopping |
Rooms
| Level | Type | Length | Width | Dimensions |
|---|---|---|---|---|
| Basement | Primary Bedroom | 137 m | 13 m | 137 m x 13 m |
| Main Level | Living Room | 196 m | 18 m | 196 m x 18 m |
| Main Level | Kitchen | 76 m | 112 m | 76 m x 112 m |
| Upper Level | Bedroom 2 | 96 m | 121 m | 96 m x 121 m |
| Upper Level | Bedroom 3 | 105 m | 12 m | 105 m x 12 m |
https://www.realtor.ca/real-estate/27605709/38-300-hooper-cr-nw-edmonton-overlanders





