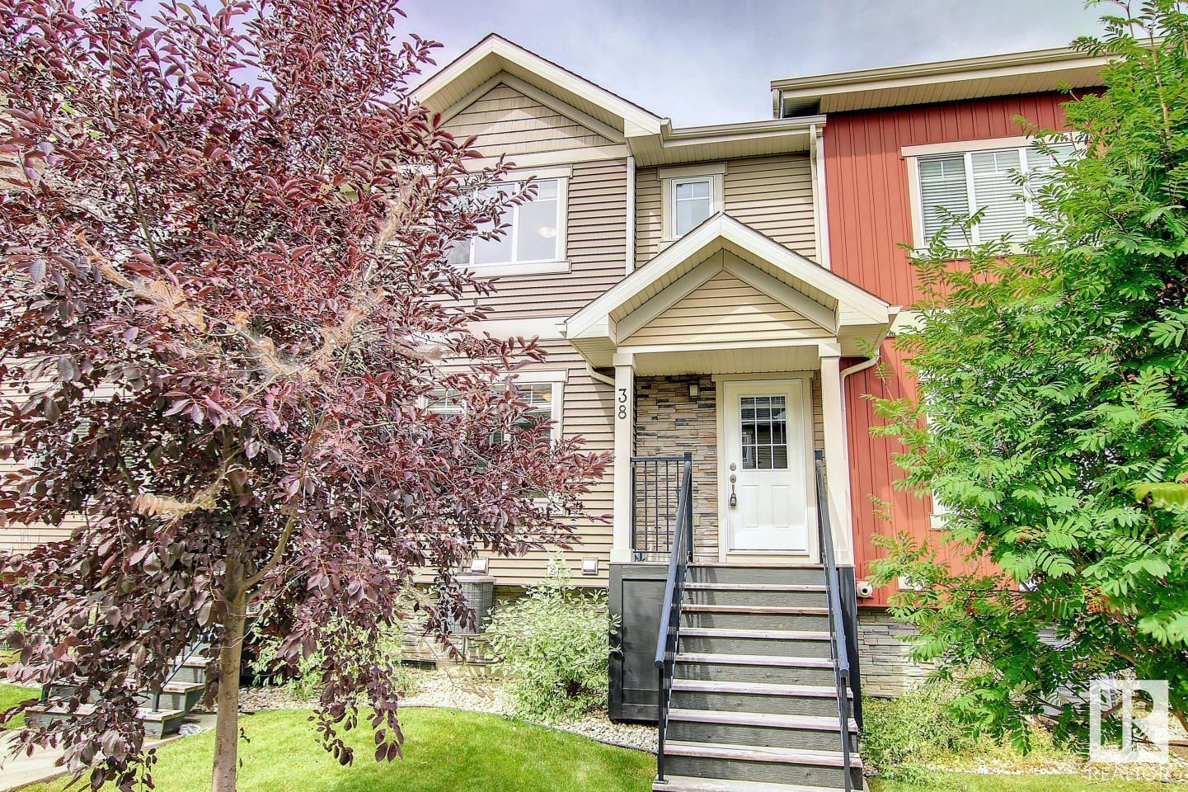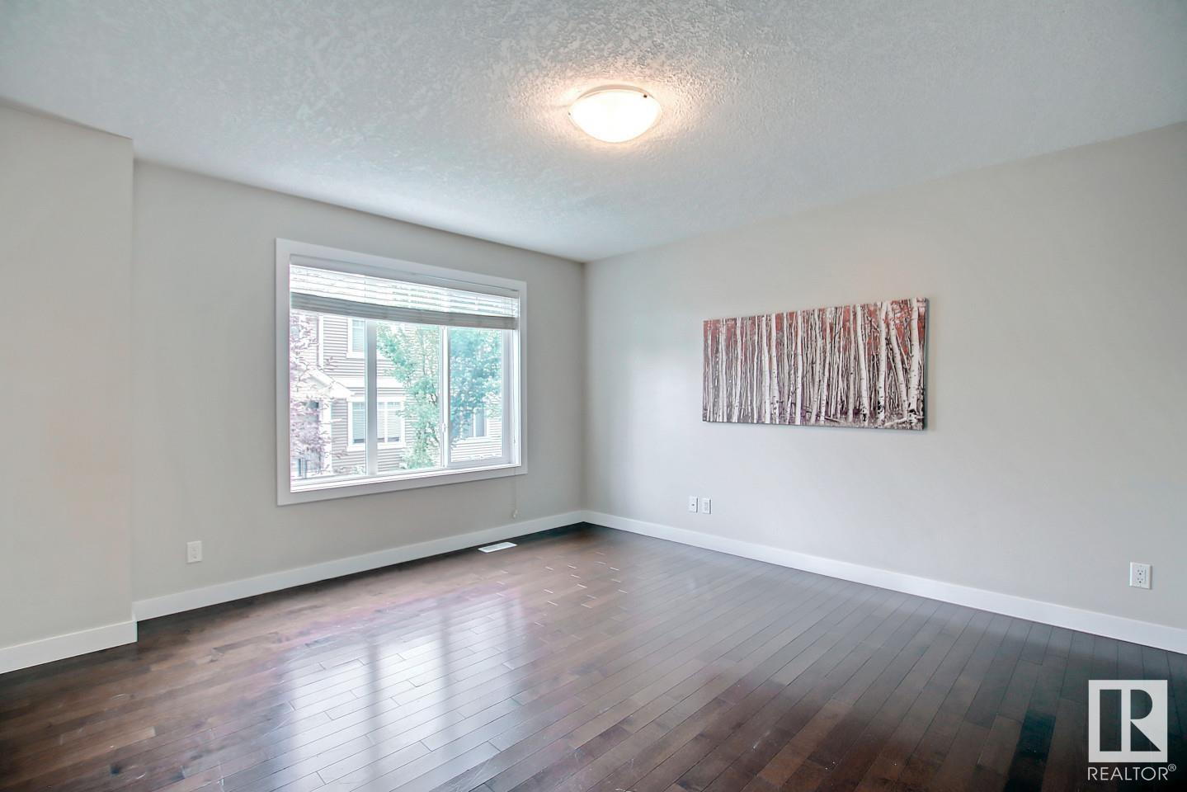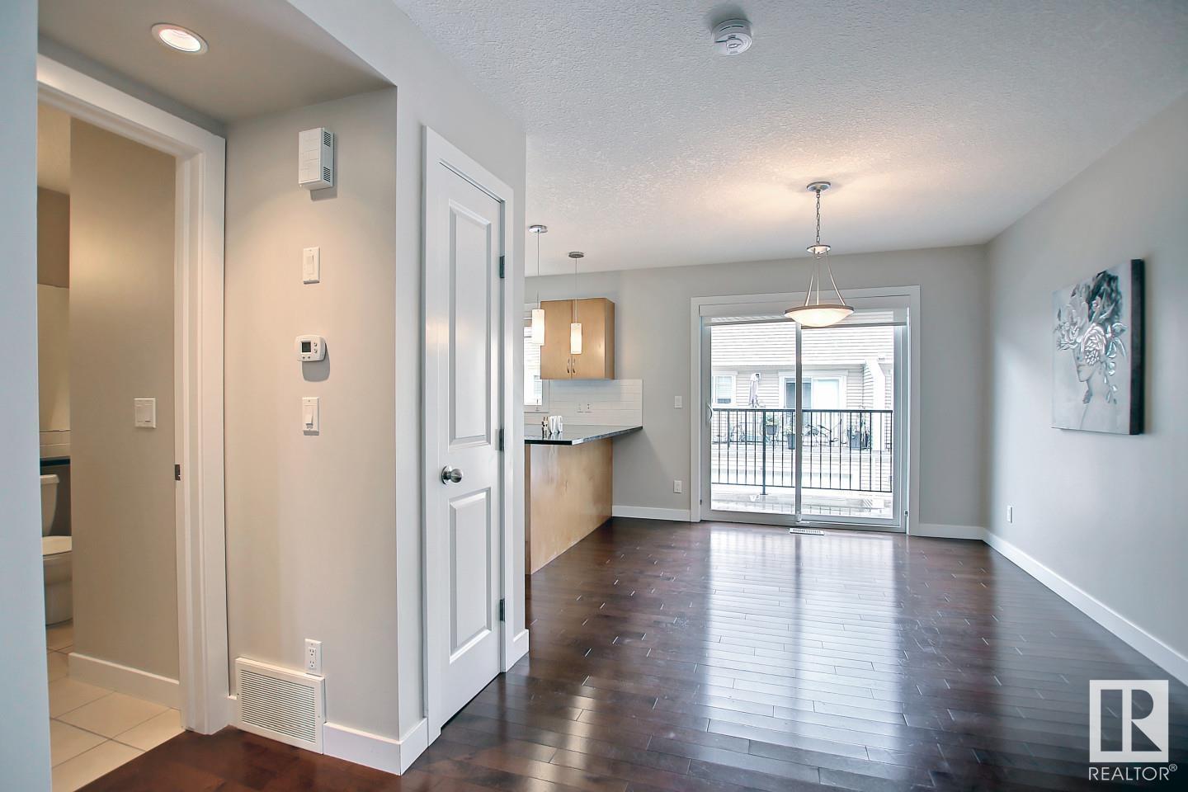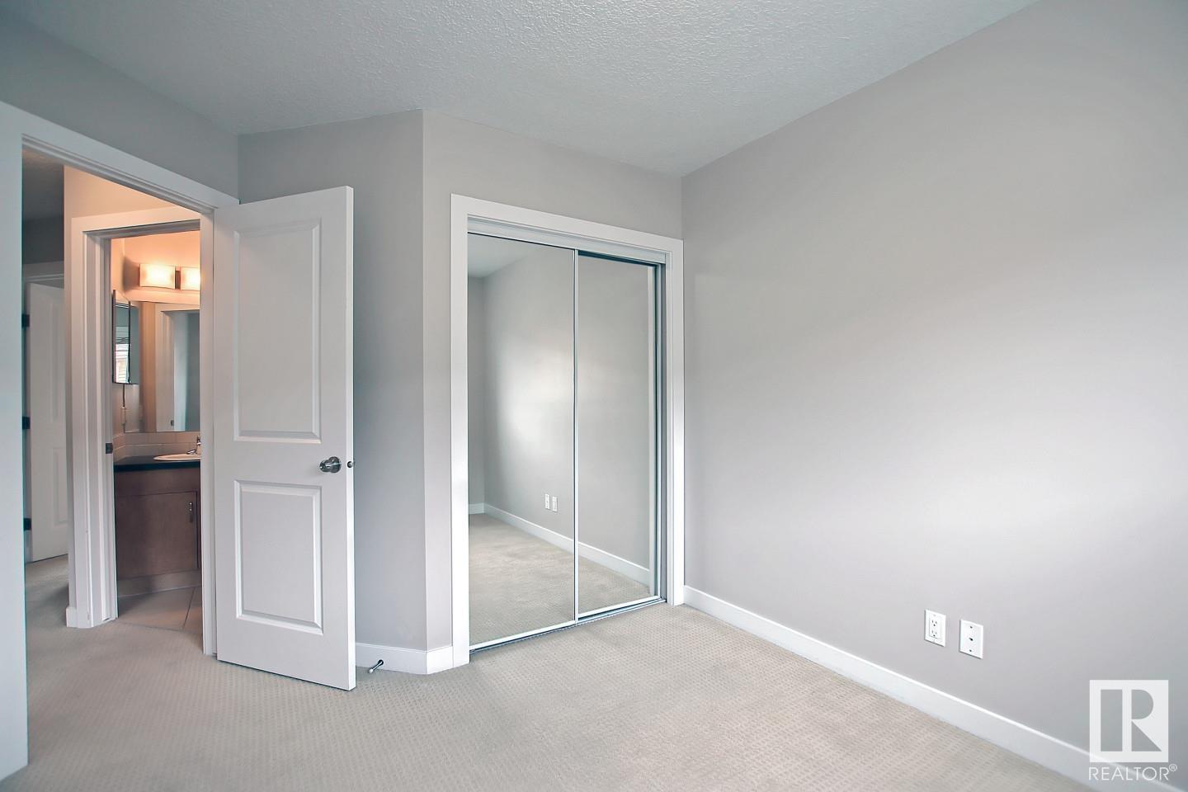#38 675 Albany Wy Nw Edmonton, Alberta T6V 0H1
Interested?
Contact us for more information
$319,000Maintenance, Exterior Maintenance, Insurance, Landscaping, Property Management, Other, See Remarks
$198.68 Monthly
Maintenance, Exterior Maintenance, Insurance, Landscaping, Property Management, Other, See Remarks
$198.68 MonthlyWelcome to this stunning 3-bedrooms, 2 storey townhome! Features open concept layout living room with large & bright windows boasts hardwood floorings. Spacious kitchen with maple-color kitchen cabinets, nice backsplash tiles, stylish light fixtures, pantry, granite counter top, large peninsula kitchen island adjacent with dining area offers patio doors to a good-sized balcony where you can relax & enjoy BBQ during summer. Convenient main floor 1/2 bath. Upper floor comes with upgraded & modern glass staircase to 3 generously size bedrooms. Master bedroom with 3pc en-suite and walk-in closet. Lower level comes with double attached garage, laundry & utility area. Albany Trails Townhomes is located directly across from a pond with walking trail. Easy access to public transportation, shopping centre, schools, Anthony Henday Drive & all amenities. Everything just at your doorstep. Quick possession available. Just move in & enjoy! (id:43352)
Property Details
| MLS® Number | E4413165 |
| Property Type | Single Family |
| Neigbourhood | Albany |
| Amenities Near By | Playground, Public Transit, Schools, Shopping |
| Parking Space Total | 2 |
Building
| Bathroom Total | 3 |
| Bedrooms Total | 3 |
| Amenities | Vinyl Windows |
| Appliances | Dishwasher, Dryer, Garage Door Opener Remote(s), Microwave Range Hood Combo, Refrigerator, Stove, Washer |
| Basement Development | Partially Finished |
| Basement Type | See Remarks (partially Finished) |
| Constructed Date | 2012 |
| Construction Style Attachment | Attached |
| Half Bath Total | 1 |
| Heating Type | Forced Air |
| Stories Total | 2 |
| Size Interior | 1168.6378 Sqft |
| Type | Row / Townhouse |
Parking
| Attached Garage |
Land
| Acreage | No |
| Land Amenities | Playground, Public Transit, Schools, Shopping |
Rooms
| Level | Type | Length | Width | Dimensions |
|---|---|---|---|---|
| Basement | Mud Room | 2.15 1.86 | ||
| Lower Level | Utility Room | 2.71 3.03 | ||
| Main Level | Living Room | 4.73 4.29 | ||
| Main Level | Dining Room | 2.90 2.86 | ||
| Main Level | Kitchen | 2.98 2.91 | ||
| Upper Level | Primary Bedroom | 4.34 3.35 | ||
| Upper Level | Bedroom 2 | 2.85 2.91 | ||
| Upper Level | Bedroom 3 | 2.84 3.13 |
https://www.realtor.ca/real-estate/27633568/38-675-albany-wy-nw-edmonton-albany





















































