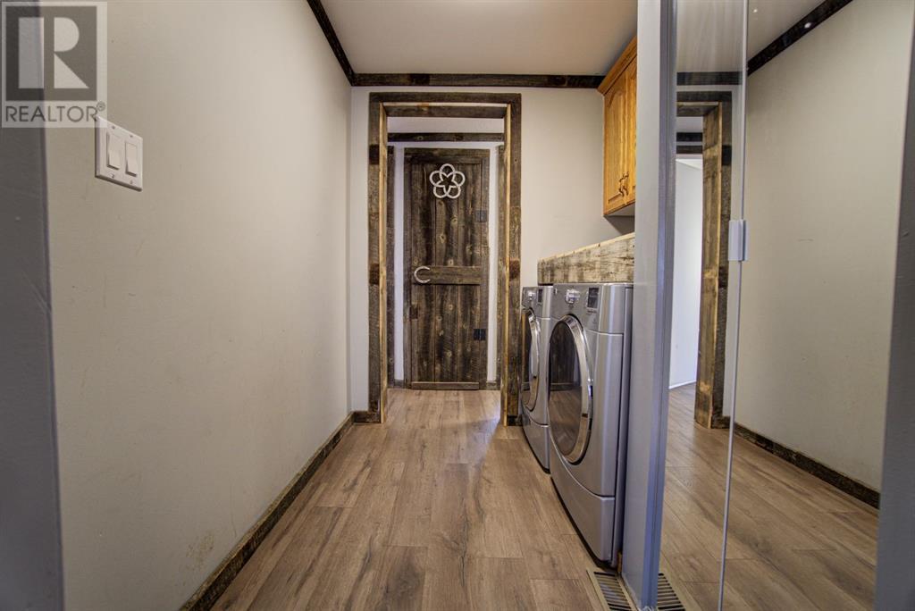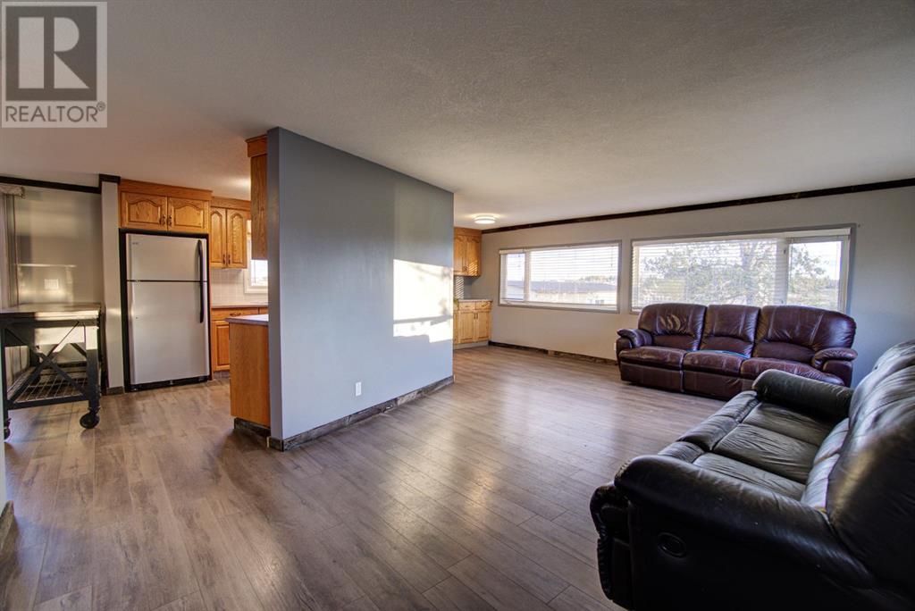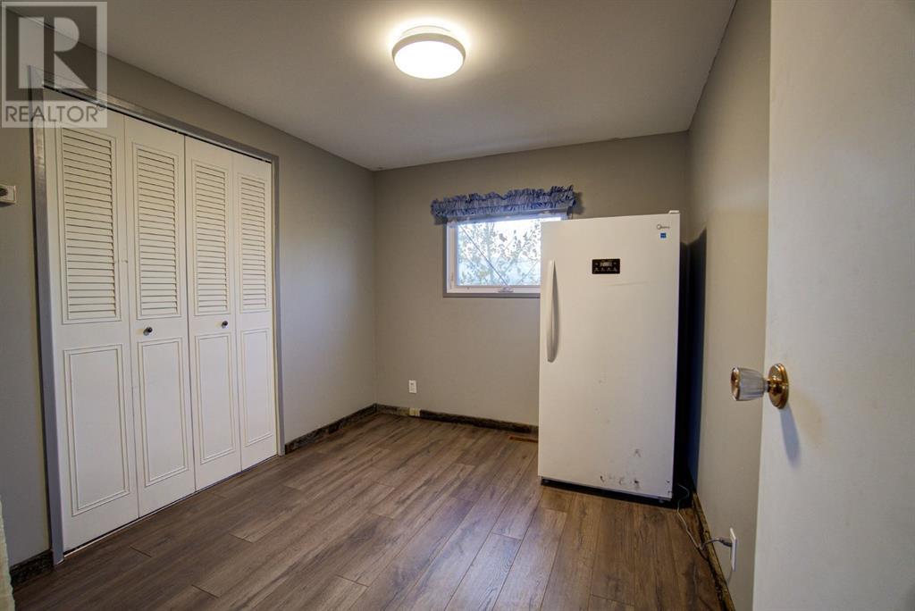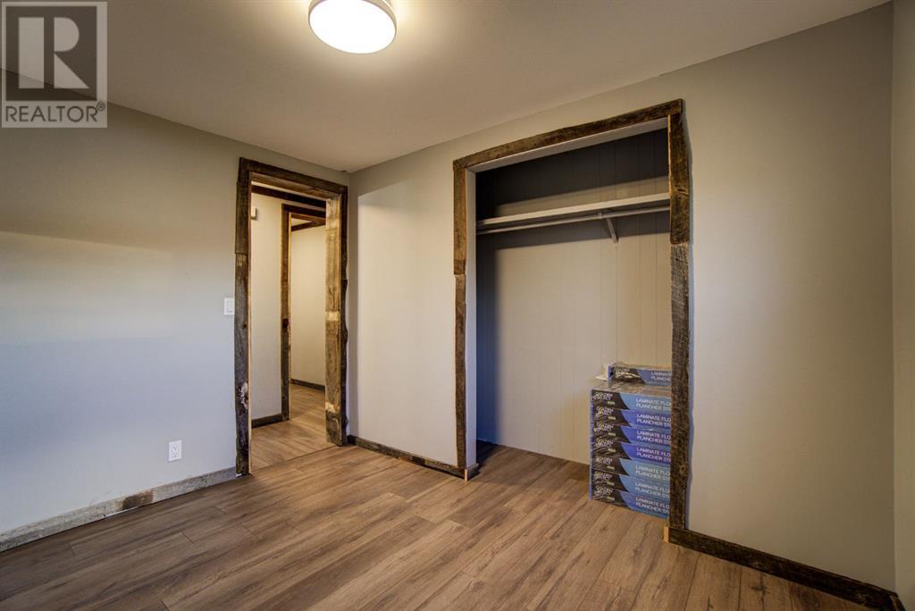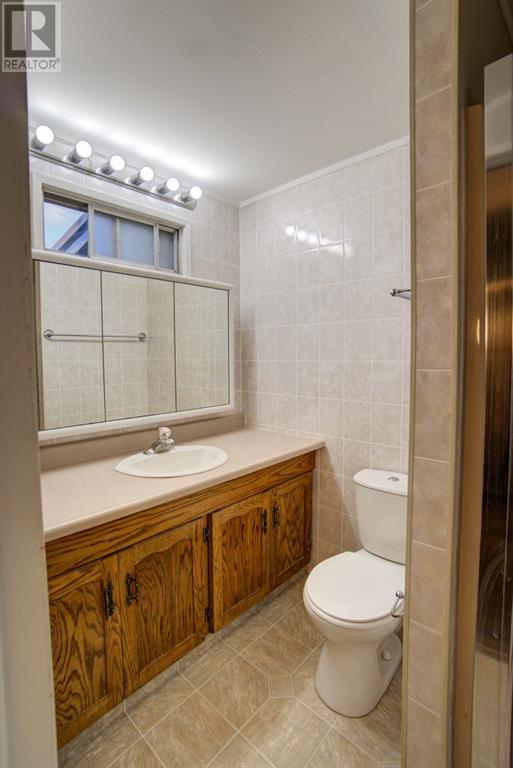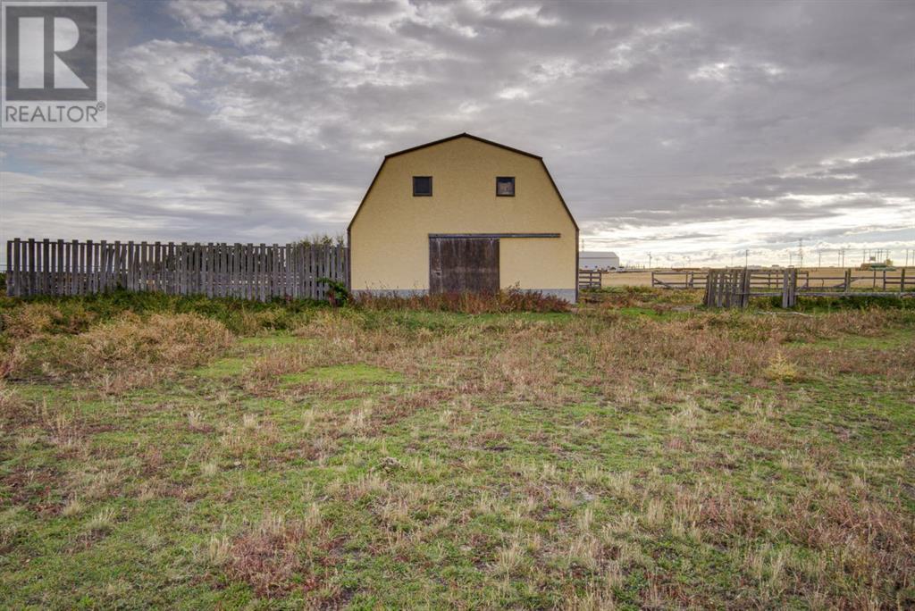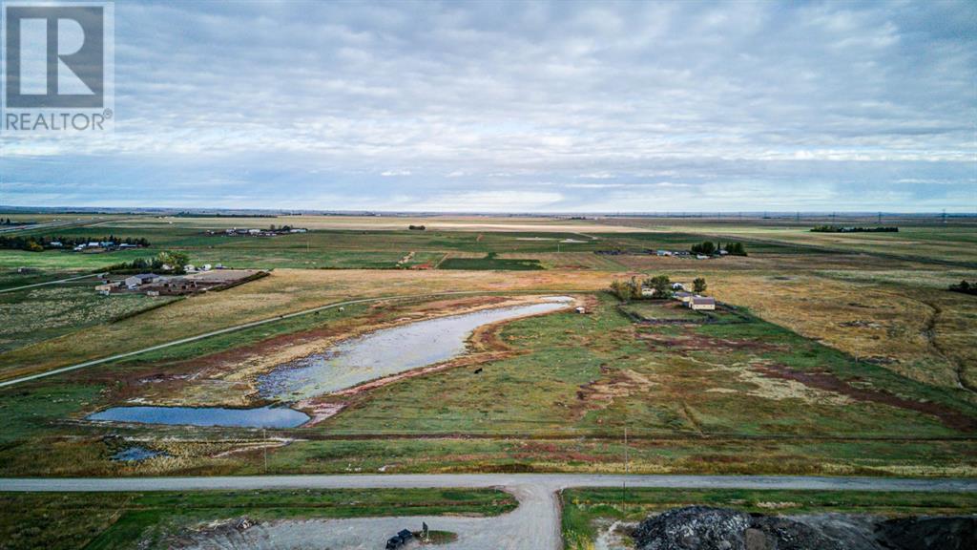380 59 Avenue Claresholm, Alberta T0L 0T0
Interested?
Contact us for more information

Santanna Thom
Associate
(403) 625-5320
https://santanna-thom.c21.ca/
https://www.facebook.com/santannathomrealestate
$745,000
Discover the perfect blend of rural charm and modern convenience with this incredible 40-acre property, nestled right within the town limits of Claresholm. Offering the best of both worlds, this property gives you the space and privacy of acreage living while keeping you close to all the amenities the town has to offer. A Welcoming Home with Rustic Charm. As you drive down the long, private driveway, you'll immediately feel at home. This 1,428 sq ft house welcomes you with rustic finishes and thoughtful design. The large mudroom and main floor laundry offer practicality for everyday living. The main floor features three bedrooms, including a spacious primary bedroom with a generous closet leading to a private 3-piece en-suite.The kitchen is designed for both functionality and comfort, with a breakfast nook that opens through patio doors to an east-facing deck—ideal for sipping coffee while watching the sunrise. For more formal meals, the dining room is a standout with built-in cabinets, countertop, and large south-facing windows that let natural light pour in. The living room offers expansive south and west-facing windows, perfect for taking in the stunning sunrises and sunsets that Southern Alberta is known for. The main floor is complete with a 4-piece bathroom, and access to both an east-facing morning deck and a west-facing deck, ideal for enjoying sunsets and peaceful evenings.The fully finished basement is a haven for additional living space, featuring two oversized bedrooms, a 3-piece bathroom, and a large family room with ample natural light from the large basement windows. There’s also plenty of storage space to keep everything tidy and organized. Equestrian-Ready with Spacious Outbuildings. Outside, you’ll find a 23’5 x 47’5 detached garage, equipped with 220V power and heating—plenty of room for vehicles, hobbies, and workspace. For those with a love for horses or livestock, the property features a stunning barn with double doors, three closed stalls, one open stall, a tack room, and a 950 sq ft loft. There’s also an automatic waterer, corrals, cross-fenced pasture, and an open turnout with two cattle guards—perfect for a small farm or equestrian setup. This rare property combines the best of country living with the convenience of being close to town. Don't miss your chance to own a piece of paradise in Claresholm. (id:43352)
Property Details
| MLS® Number | A2170182 |
| Property Type | Single Family |
| Amenities Near By | Golf Course, Park, Playground, Recreation Nearby, Schools, Shopping |
| Community Features | Golf Course Development |
| Features | See Remarks, Other |
| Plan | 731663 |
| Structure | Deck |
| View Type | View |
Building
| Bathroom Total | 3 |
| Bedrooms Above Ground | 3 |
| Bedrooms Below Ground | 2 |
| Bedrooms Total | 5 |
| Appliances | Washer, Refrigerator, Dishwasher, Stove, Dryer, Garage Door Opener |
| Architectural Style | Bungalow |
| Basement Development | Finished |
| Basement Type | Full (finished) |
| Constructed Date | 1974 |
| Construction Material | Wood Frame |
| Construction Style Attachment | Detached |
| Cooling Type | Partially Air Conditioned |
| Flooring Type | Carpeted, Laminate, Linoleum |
| Foundation Type | Wood |
| Stories Total | 1 |
| Size Interior | 1438 Sqft |
| Total Finished Area | 1438 Sqft |
| Type | House |
Parking
| Detached Garage | 2 |
| Other |
Land
| Acreage | Yes |
| Fence Type | Fence |
| Land Amenities | Golf Course, Park, Playground, Recreation Nearby, Schools, Shopping |
| Size Irregular | 40.00 |
| Size Total | 40 Ac|10 - 49 Acres |
| Size Total Text | 40 Ac|10 - 49 Acres |
| Zoning Description | A_t |
Rooms
| Level | Type | Length | Width | Dimensions |
|---|---|---|---|---|
| Basement | Family Room | 19.00 Ft x 21.17 Ft | ||
| Basement | Bedroom | 13.50 Ft x 13.08 Ft | ||
| Basement | Bedroom | 13.75 Ft x 13.92 Ft | ||
| Basement | 3pc Bathroom | .00 Ft x .00 Ft | ||
| Basement | Furnace | 7.50 Ft x 13.92 Ft | ||
| Basement | Storage | 14.75 Ft x 11.42 Ft | ||
| Main Level | Kitchen | 9.00 Ft x 10.17 Ft | ||
| Main Level | Breakfast | 8.58 Ft x 7.92 Ft | ||
| Main Level | Dining Room | 11.67 Ft x 10.67 Ft | ||
| Main Level | Living Room | 20.75 Ft x 13.58 Ft | ||
| Main Level | Primary Bedroom | 11.83 Ft x 13.58 Ft | ||
| Main Level | Other | 6.42 Ft x 7.58 Ft | ||
| Main Level | 3pc Bathroom | .00 Ft x .00 Ft | ||
| Main Level | Bedroom | 8.42 Ft x 10.42 Ft | ||
| Main Level | Bedroom | 8.42 Ft x 10.42 Ft | ||
| Main Level | 3pc Bathroom | .00 Ft x .00 Ft | ||
| Main Level | Other | 15.08 Ft x 11.67 Ft | ||
| Main Level | Laundry Room | 6.33 Ft x 7.58 Ft |
https://www.realtor.ca/real-estate/27505048/380-59-avenue-claresholm





