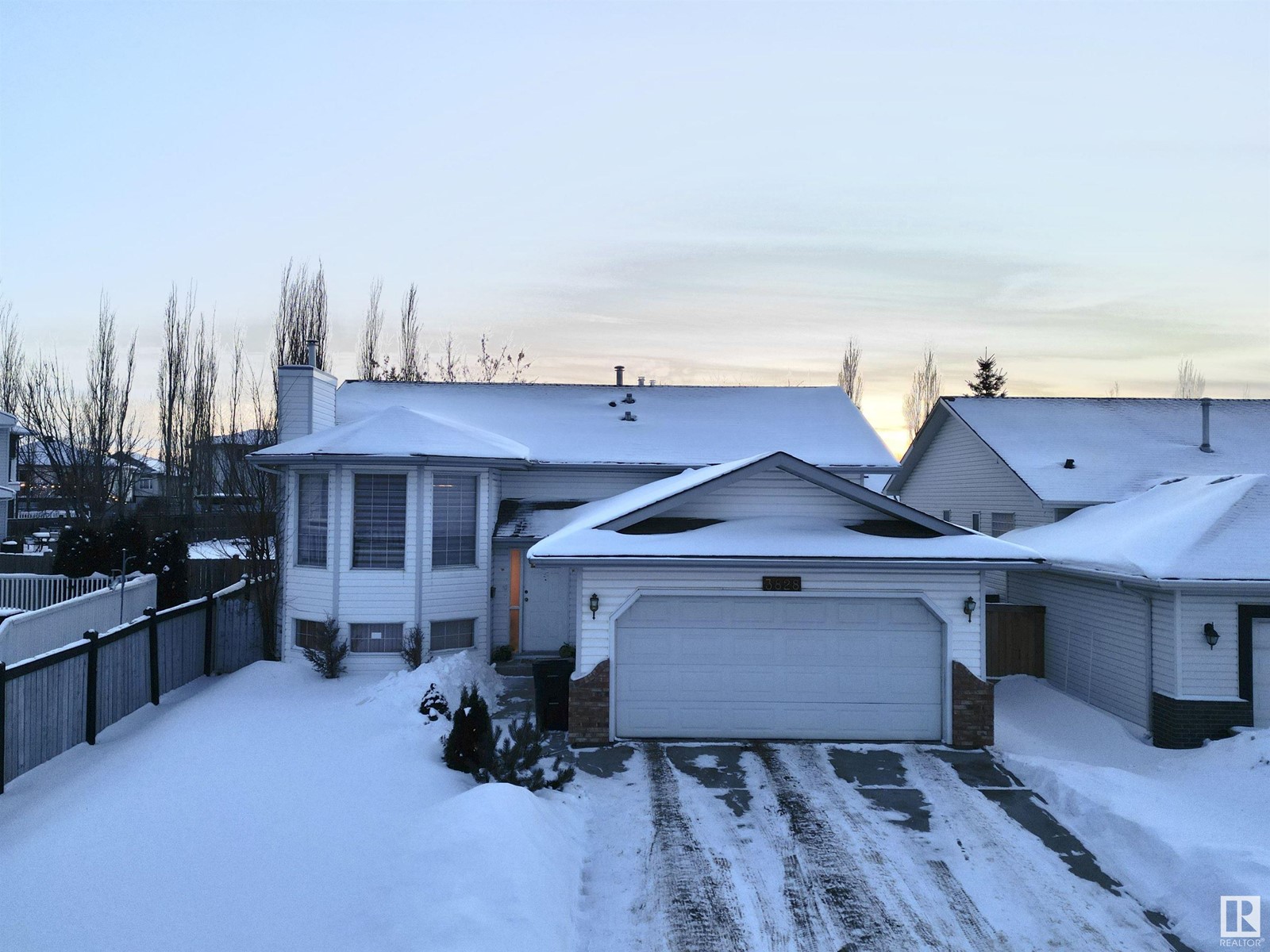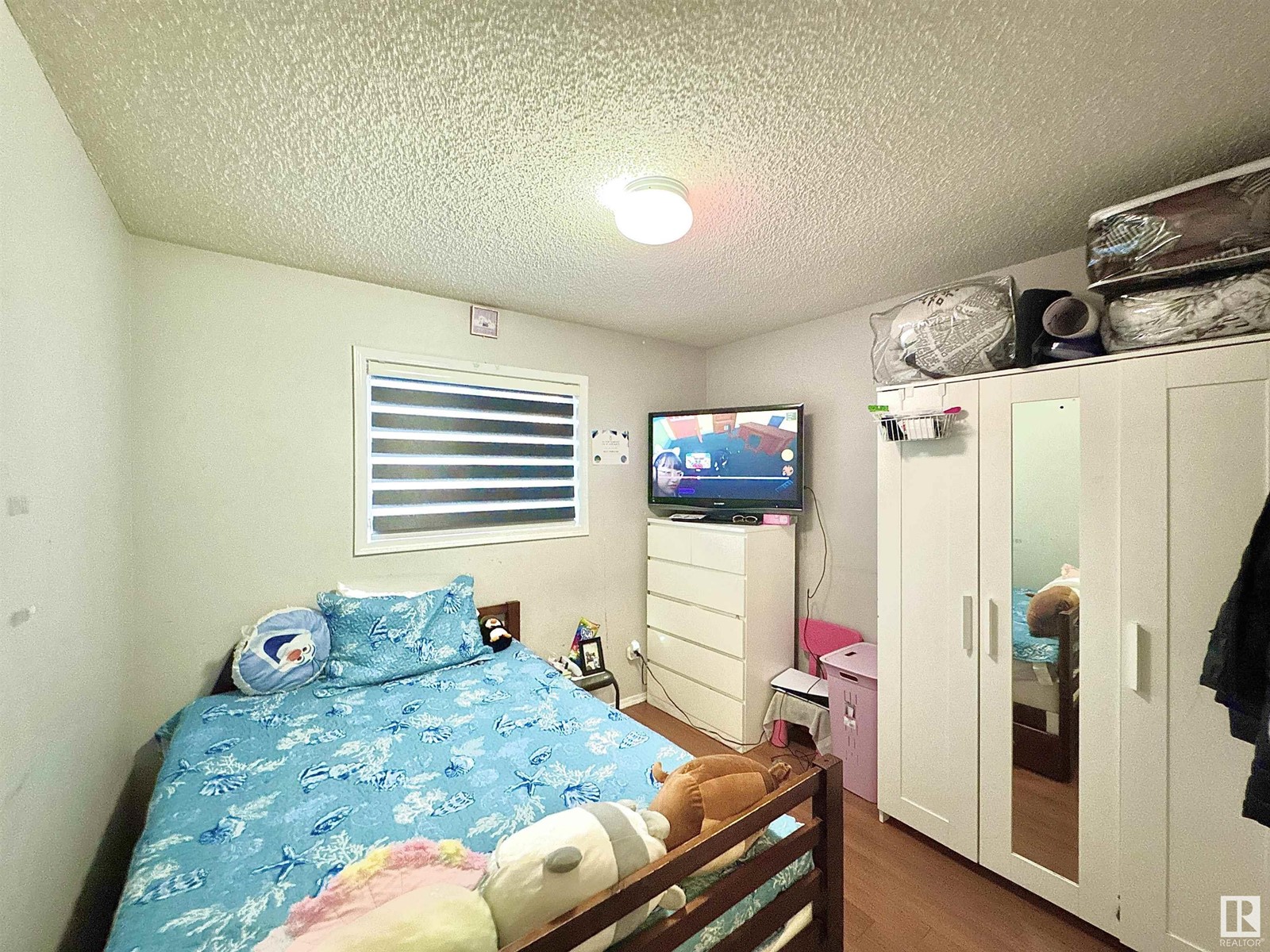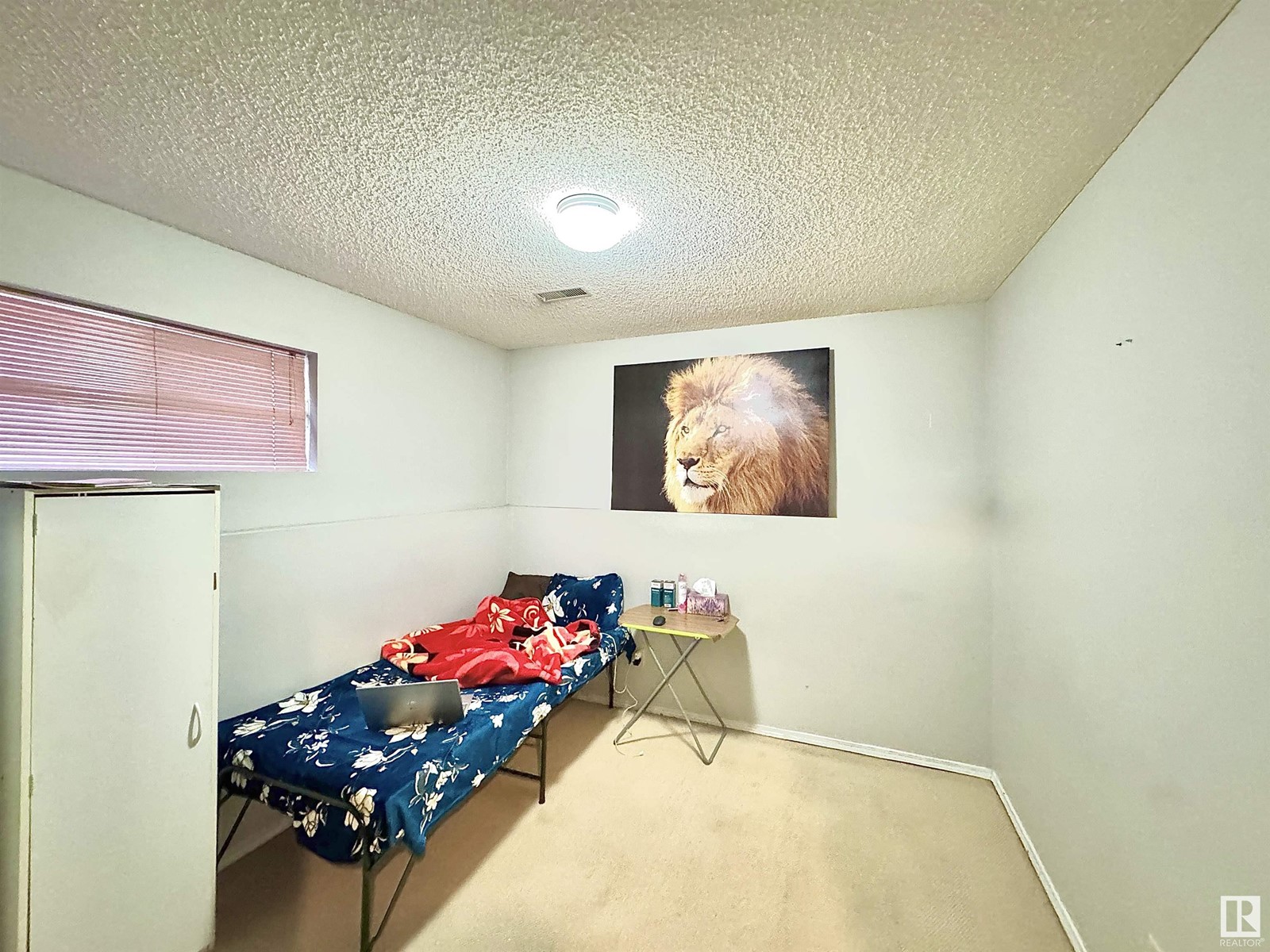3828 41 St Nw Edmonton, Alberta T6L 6R5
Interested?
Contact us for more information

Harvinder Aulakh
Associate
(780) 431-5624
https://www.facebook.com/aulakhrealtor/
https://www.instagram.com/aulakhrealty/
https://youtube.com/channel/UCHSJpVy2z5tInqK04zxCr
$490,000
This beautiful custom-built executive bilevel home offers 5 bedrooms, 3 bathrooms, and 2 kitchens, making it ideal for multi-generational living. Located on a large lot with a double car garage and expansive driveway, the home boasts 1365 SQFT of well-designed living space. The main floor features a spacious, sunlit living room with a cozy fireplace, a gorgeous kitchen with high-end oak cabinetry and stainless steel appliances, and 3 large bedrooms. The fully finished basement includes an in-law suite with 2 bedrooms, a full bath, a kitchen, and a large living area. Located in the desirable Kiniski Gardens neighborhood, this home is within walking distance to two elementary schools, parks, public transportation, and amenities, and just a 5-minute drive from a nearby high school. With easy access to Whitemud Dr and Anthony Henday, and just minutes from the scenic beauty of Mill Creek Ravine, this home truly has it all – space, comfort, and an unbeatable location. (id:43352)
Property Details
| MLS® Number | E4422412 |
| Property Type | Single Family |
| Neigbourhood | Kiniski Gardens |
| Amenities Near By | Playground, Public Transit, Schools, Shopping |
| Features | See Remarks |
Building
| Bathroom Total | 3 |
| Bedrooms Total | 5 |
| Appliances | Dishwasher, Dryer, Washer, Refrigerator, Two Stoves |
| Architectural Style | Bi-level |
| Basement Development | Finished |
| Basement Type | Full (finished) |
| Constructed Date | 1992 |
| Construction Style Attachment | Detached |
| Heating Type | Forced Air |
| Size Interior | 1352548 Sqft |
| Type | House |
Parking
| Attached Garage |
Land
| Acreage | No |
| Fence Type | Fence |
| Land Amenities | Playground, Public Transit, Schools, Shopping |
| Size Irregular | 492.22 |
| Size Total | 492.22 M2 |
| Size Total Text | 492.22 M2 |
Rooms
| Level | Type | Length | Width | Dimensions |
|---|---|---|---|---|
| Basement | Bedroom 4 | 3.13 × 4.07 | ||
| Basement | Bedroom 5 | 3.57 × 4.39 | ||
| Basement | Recreation Room | 3.23 × 7.20 | ||
| Basement | Second Kitchen | 3.17 × 4.51 | ||
| Main Level | Living Room | 3.59 × 5.57 | ||
| Main Level | Dining Room | 3.71 × 3.13 | ||
| Main Level | Kitchen | 4.27 × 4.16 | ||
| Main Level | Primary Bedroom | 3.65 × 4.63 | ||
| Main Level | Bedroom 2 | 2.65 × 3.04 | ||
| Main Level | Bedroom 3 | 3.08 × 3.06 |
https://www.realtor.ca/real-estate/27939643/3828-41-st-nw-edmonton-kiniski-gardens































