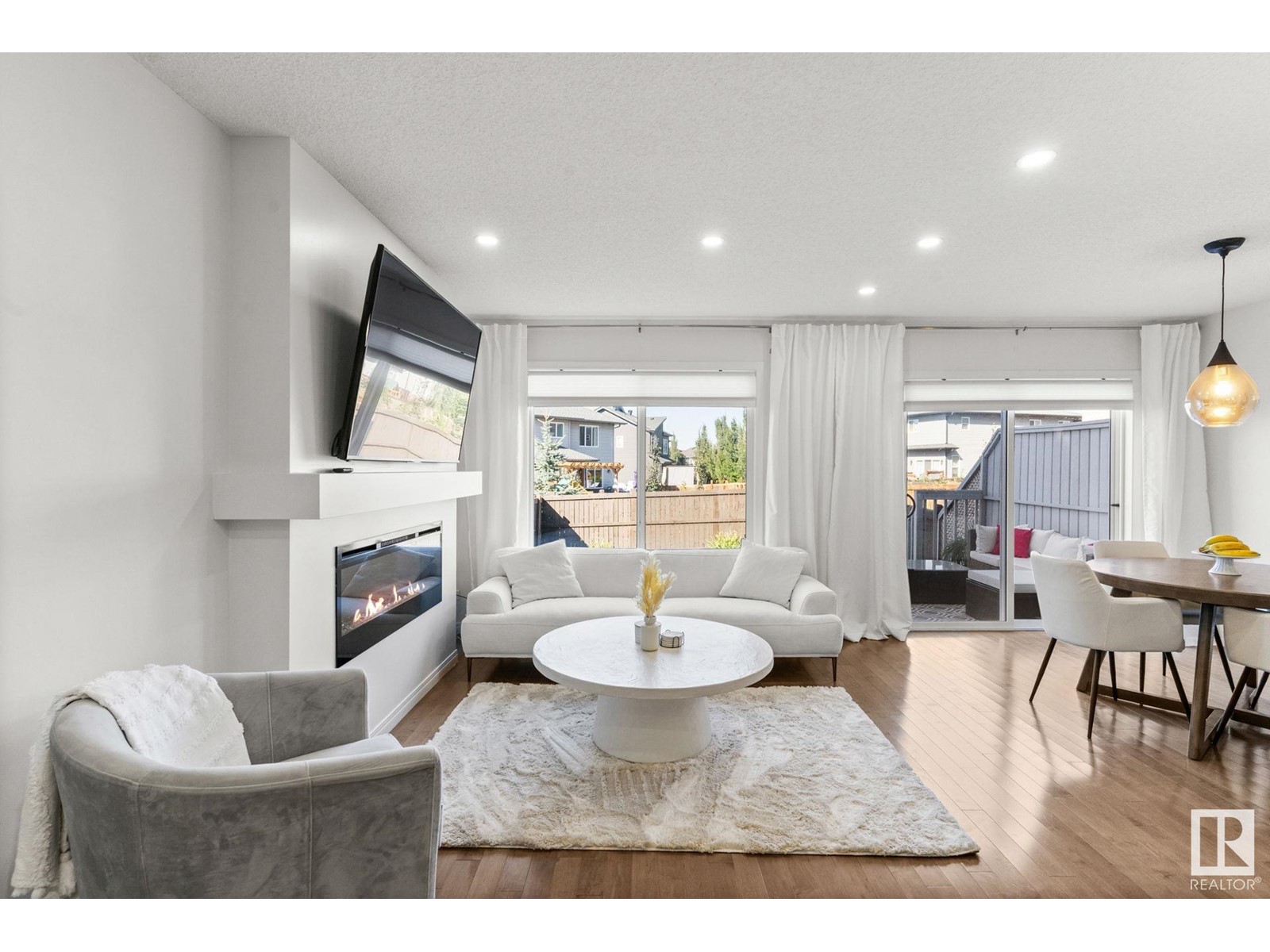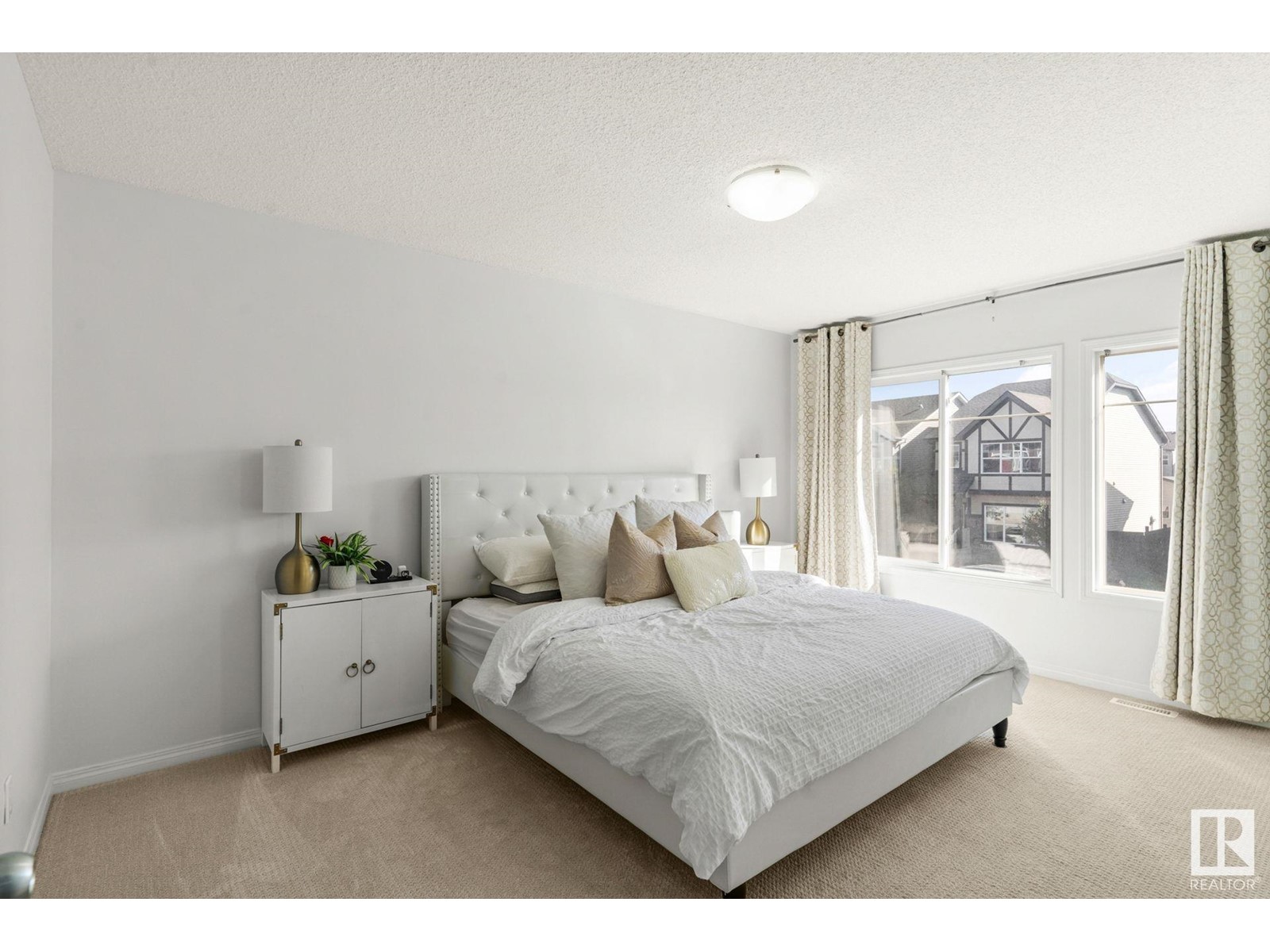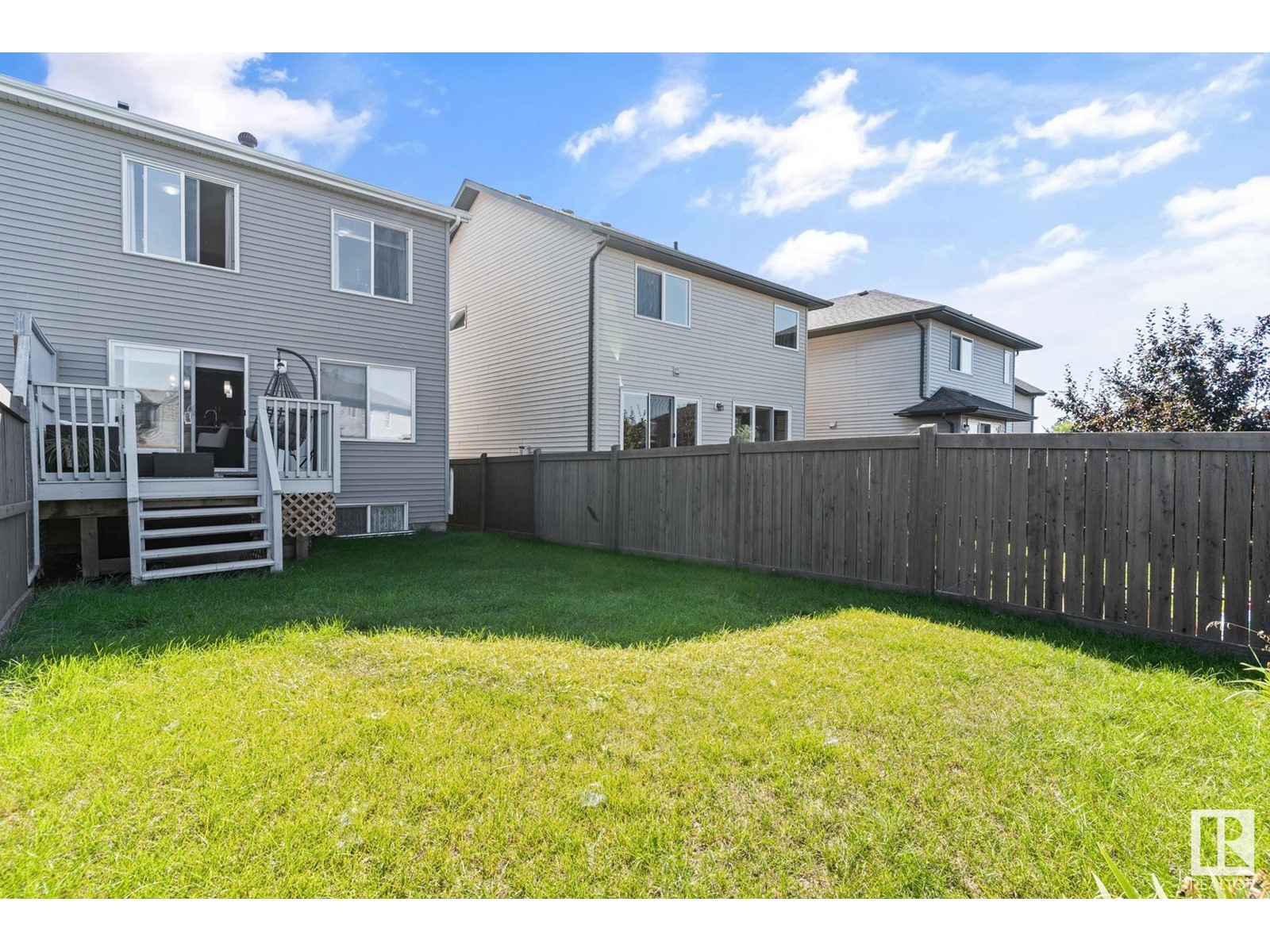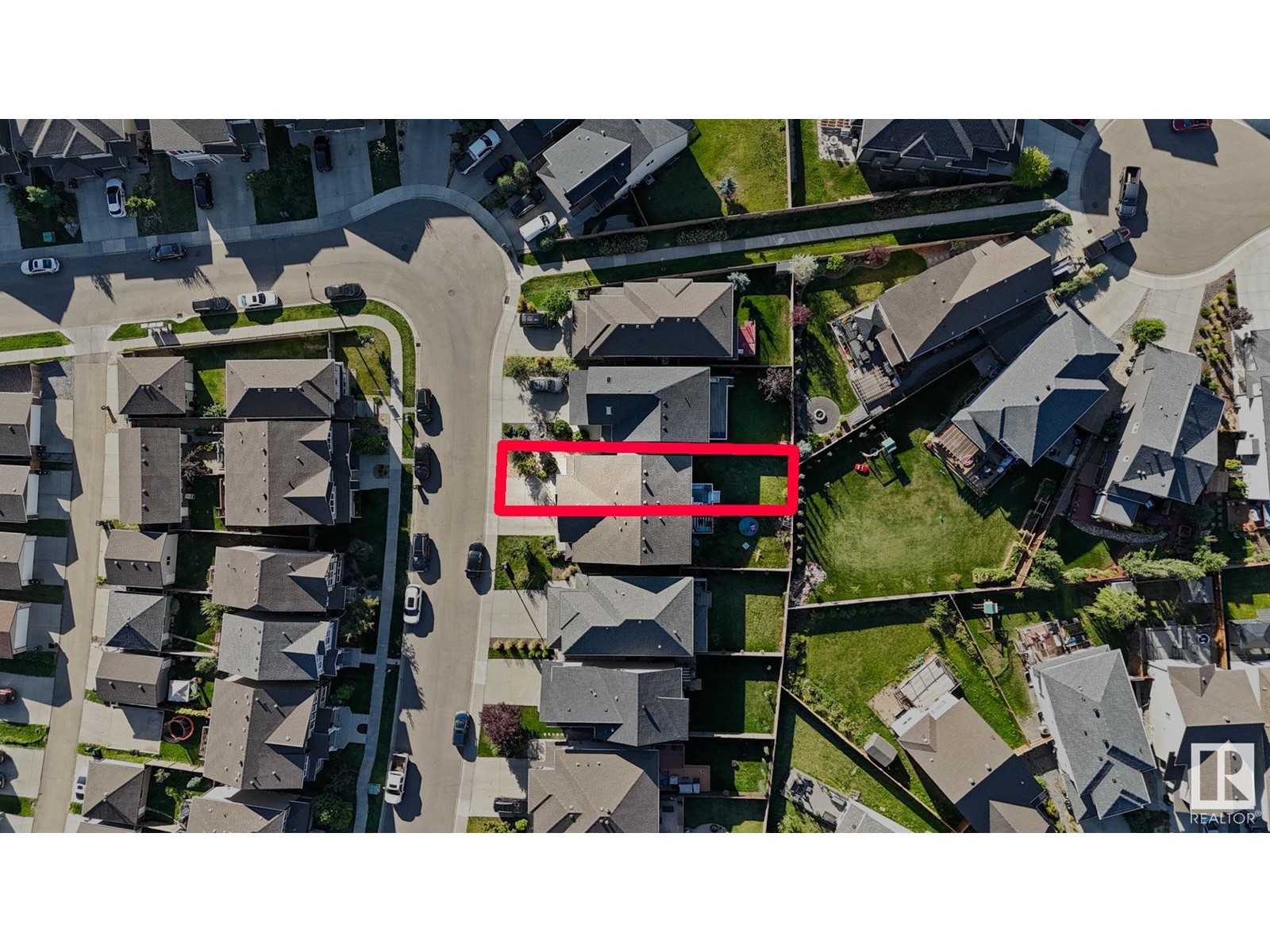3834 Powell Wd Sw Edmonton, Alberta T6W 2V4
Interested?
Contact us for more information

Michael A. Pavone
Associate
(780) 406-8777
www.michaelpavone.com/
https://www.linkedin.com/in/michaelpavone1/
$549,900
Welcome to this meticulously maintained extra large 1675 sq.ft half duplex. The home is in BRAND NEW CONDITION. EXTRA POT LIGHTS have been added, and NEW carpets. 1. Two storey split design home, Fabulous and Great OPEN CONCEPT floor plan with FULLY FINISHED BASEMENT 2. HARDWOOD FLOOR throughout in main level except half bath which has CERAMIC TILE 3. STAINLESS APPLIANCES and GRANITE COUNTER TOP, Big island AND Upgraded modern look FIREPLACE 4. BIG BONUS Room is perfect for family entertainment 5. Master room w 4pcs full size ensuite, windowed Walk-In Closet 6. Good size 2 more bedrooms, 4pc washroom AND SECOND FLOOR LAUNDRY 7. DECK, FENCED & LANDSCAPED, no hassles left to take care of, Move in Ready!!! (id:43352)
Property Details
| MLS® Number | E4405340 |
| Property Type | Single Family |
| Neigbourhood | Paisley |
| Amenities Near By | Playground, Public Transit, Schools, Shopping |
| Features | See Remarks, No Back Lane, No Animal Home |
| Structure | Deck |
Building
| Bathroom Total | 4 |
| Bedrooms Total | 3 |
| Amenities | Ceiling - 9ft |
| Appliances | Dishwasher, Dryer, Garage Door Opener Remote(s), Garage Door Opener, Humidifier, Microwave Range Hood Combo, Refrigerator, Stove, Washer, Window Coverings |
| Basement Development | Finished |
| Basement Type | Full (finished) |
| Constructed Date | 2014 |
| Construction Style Attachment | Semi-detached |
| Fire Protection | Smoke Detectors |
| Half Bath Total | 1 |
| Heating Type | Forced Air |
| Stories Total | 2 |
| Size Interior | 1675.9408 Sqft |
| Type | Duplex |
Parking
| Attached Garage |
Land
| Acreage | No |
| Fence Type | Fence |
| Land Amenities | Playground, Public Transit, Schools, Shopping |
| Size Irregular | 254.75 |
| Size Total | 254.75 M2 |
| Size Total Text | 254.75 M2 |
Rooms
| Level | Type | Length | Width | Dimensions |
|---|---|---|---|---|
| Above | Primary Bedroom | 4.7 m | 3.3 m | 4.7 m x 3.3 m |
| Above | Bedroom 2 | 3.76 m | 2.95 m | 3.76 m x 2.95 m |
| Above | Bedroom 3 | 4.29 m | 2.72 m | 4.29 m x 2.72 m |
https://www.realtor.ca/real-estate/27381462/3834-powell-wd-sw-edmonton-paisley










































