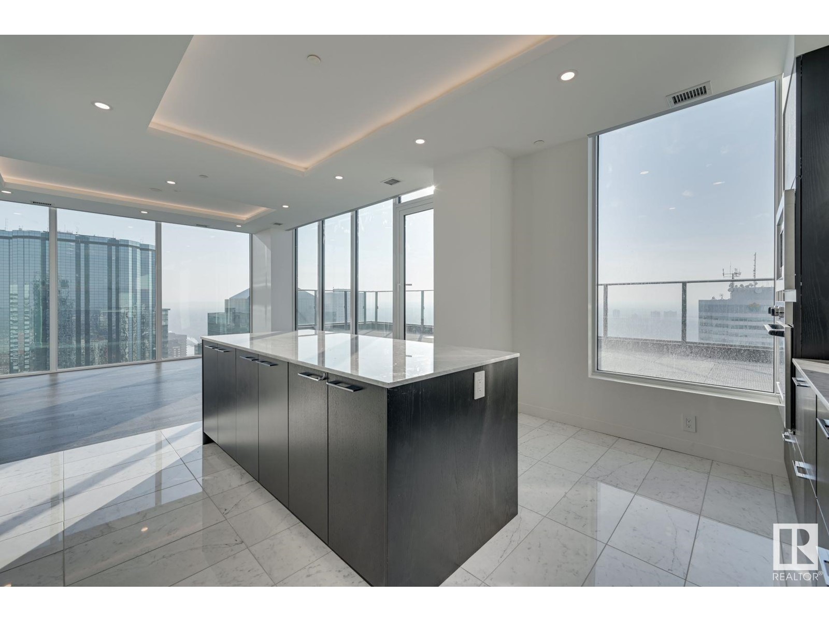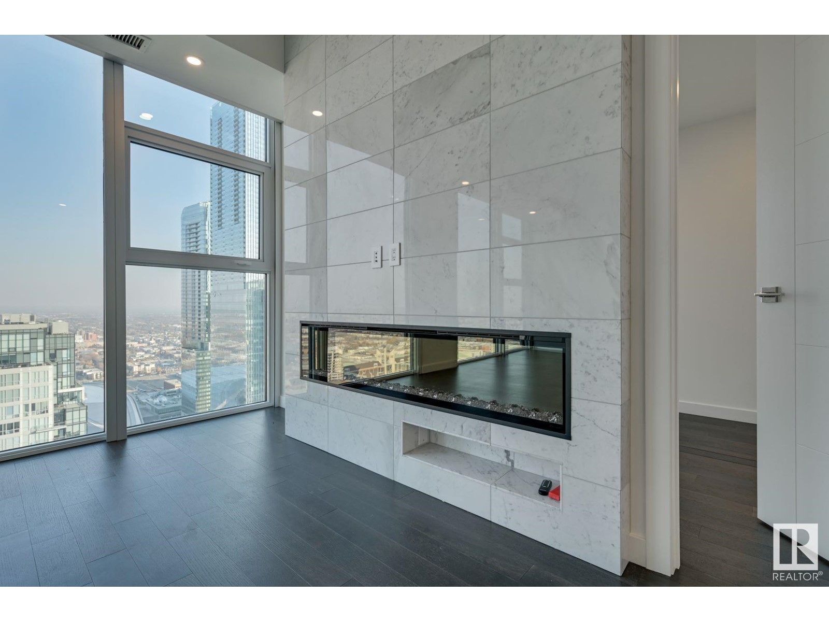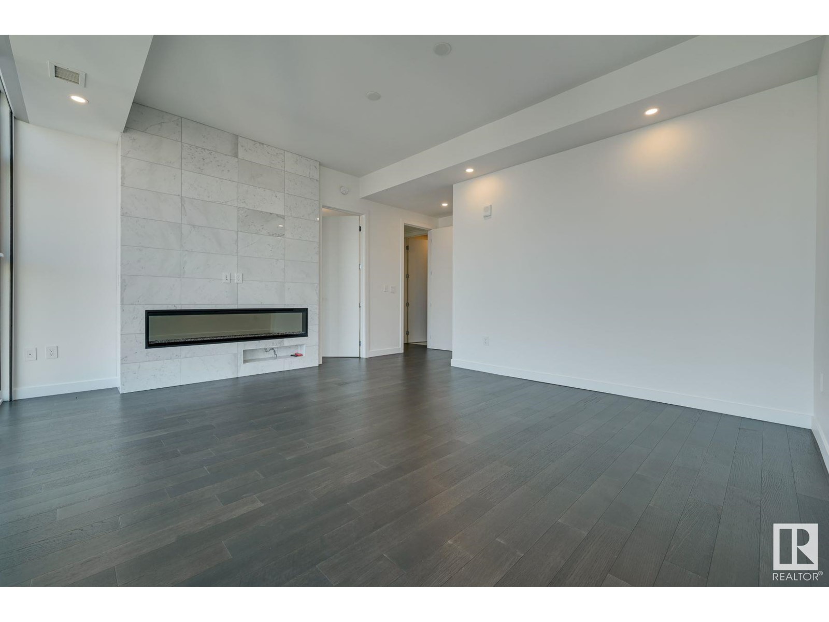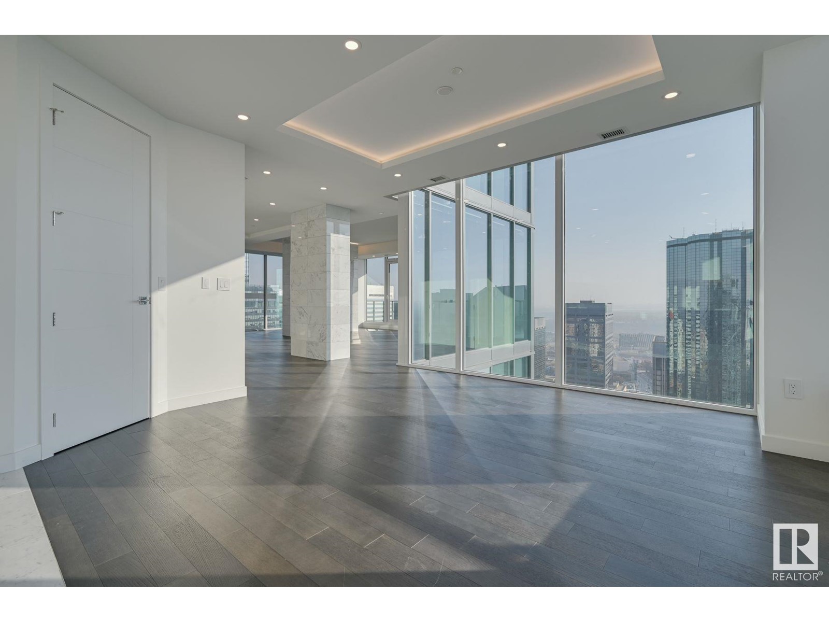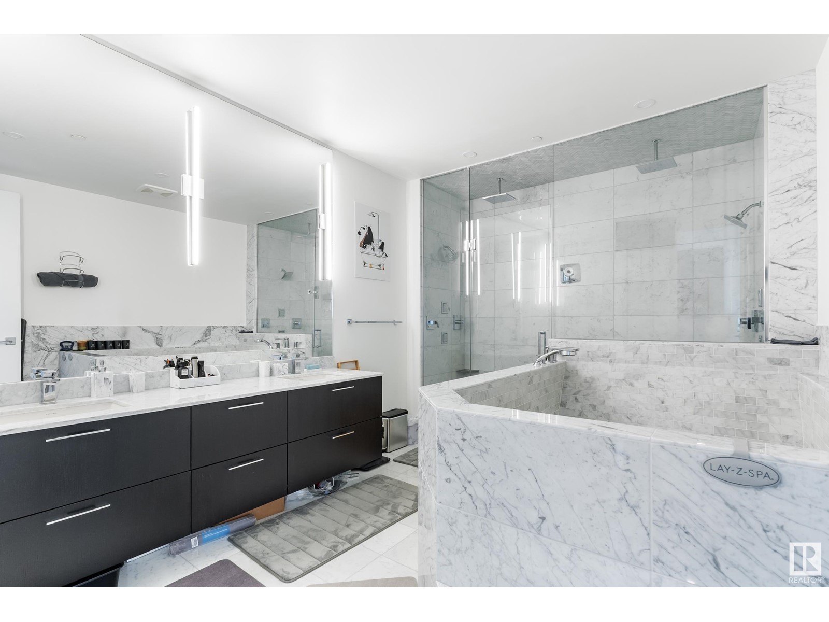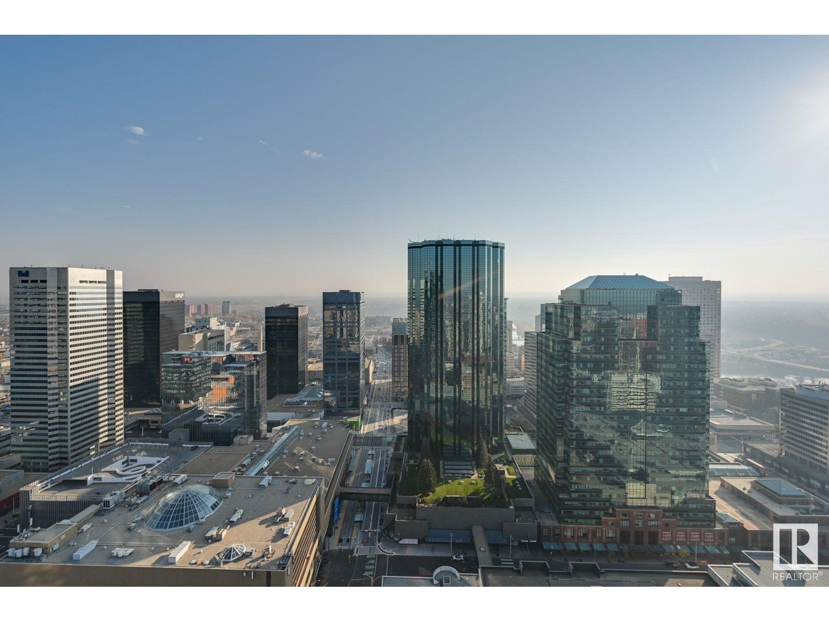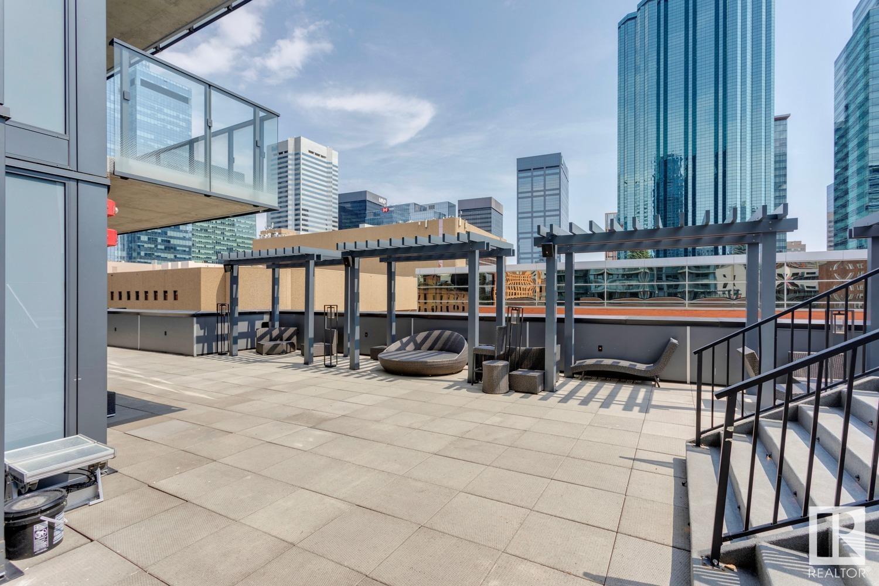#3901 10180 103 St Nw Edmonton, Alberta T5J 0L1
Interested?
Contact us for more information
$1,450,000Maintenance, Exterior Maintenance, Insurance, Property Management, Other, See Remarks, Water
$1,735 Monthly
Maintenance, Exterior Maintenance, Insurance, Property Management, Other, See Remarks, Water
$1,735 MonthlyStunning Half-Floor Sub-Penthouse @ Encore Tower - 3 directional views feature South-East River Valley, Rogers Place and Downtown's Financial Core. Suite Highlights include a gourmet kitchen with alcove + under cabinet lighting, Fisher Paykel appliances - gas range with sleek hood fan, wall-oven, fully integrated fridge + dishwasher. Extensive marble upgrades - 2-sided fireplace, kitchen + vanity countertops, custom marble tile showers and jacuzzi tub, flooring in the front entry, kitchen and bathrooms. Additional features include power shades, 10ft ceilings, custom shelving closets, and convenient laundry room. Favorite features include a huge south-terrace, 3 balconies with over 500 Sqft of out door space & 2 titled stalls located on P1, and 2 tandem titled stalls on P6. Live within downtown's ultimate location and convenience - adjacent to ICE District!. Tower's amenities include concierge services, party room with kitchen, fitness room and 4th floor roof patio with hot tub + cabana seating. (id:43352)
Property Details
| MLS® Number | E4425622 |
| Property Type | Single Family |
| Neigbourhood | Downtown (Edmonton) |
| Amenities Near By | Public Transit, Shopping |
| Community Features | Public Swimming Pool |
| Features | Paved Lane |
| Parking Space Total | 4 |
| Structure | Patio(s) |
| View Type | City View |
Building
| Bathroom Total | 3 |
| Bedrooms Total | 2 |
| Amenities | Ceiling - 9ft |
| Appliances | Dishwasher, Dryer, Garage Door Opener, Microwave Range Hood Combo, Refrigerator, Stove, Washer, Window Coverings |
| Basement Type | None |
| Constructed Date | 2020 |
| Cooling Type | Central Air Conditioning |
| Half Bath Total | 1 |
| Heating Type | Heat Pump |
| Size Interior | 2236.2024 Sqft |
| Type | Apartment |
Parking
| Underground |
Land
| Acreage | No |
| Land Amenities | Public Transit, Shopping |
Rooms
| Level | Type | Length | Width | Dimensions |
|---|---|---|---|---|
| Main Level | Living Room | 9.24 m | 8.86 m | 9.24 m x 8.86 m |
| Main Level | Dining Room | 4.3 m | 4.61 m | 4.3 m x 4.61 m |
| Main Level | Kitchen | 4.71 m | 4.42 m | 4.71 m x 4.42 m |
| Main Level | Den | 2.49 m | 4.6 m | 2.49 m x 4.6 m |
| Main Level | Primary Bedroom | 6.33 m | 5.94 m | 6.33 m x 5.94 m |
| Main Level | Bedroom 2 | 3.61 m | 4.59 m | 3.61 m x 4.59 m |
https://www.realtor.ca/real-estate/28023249/3901-10180-103-st-nw-edmonton-downtown-edmonton
























