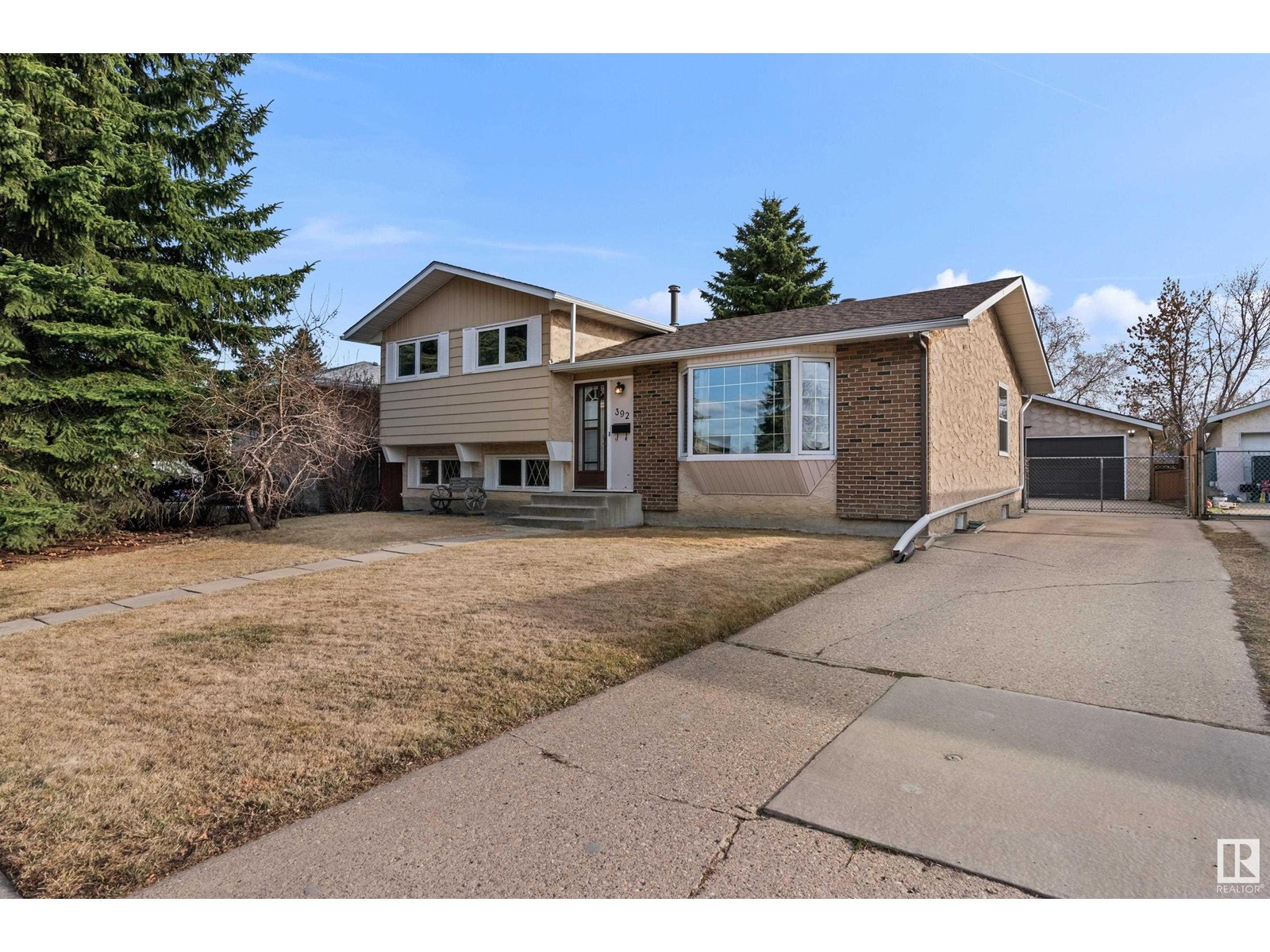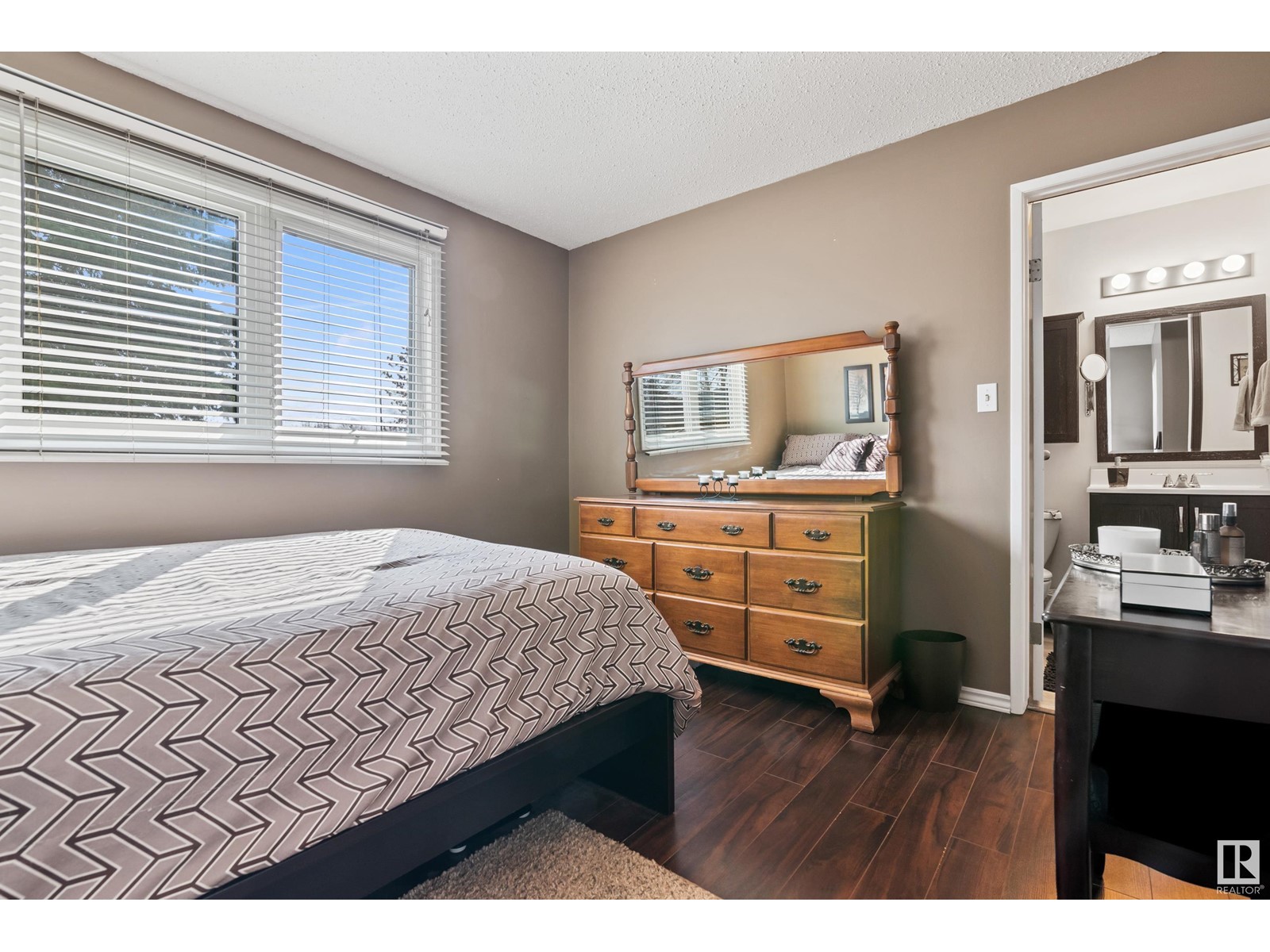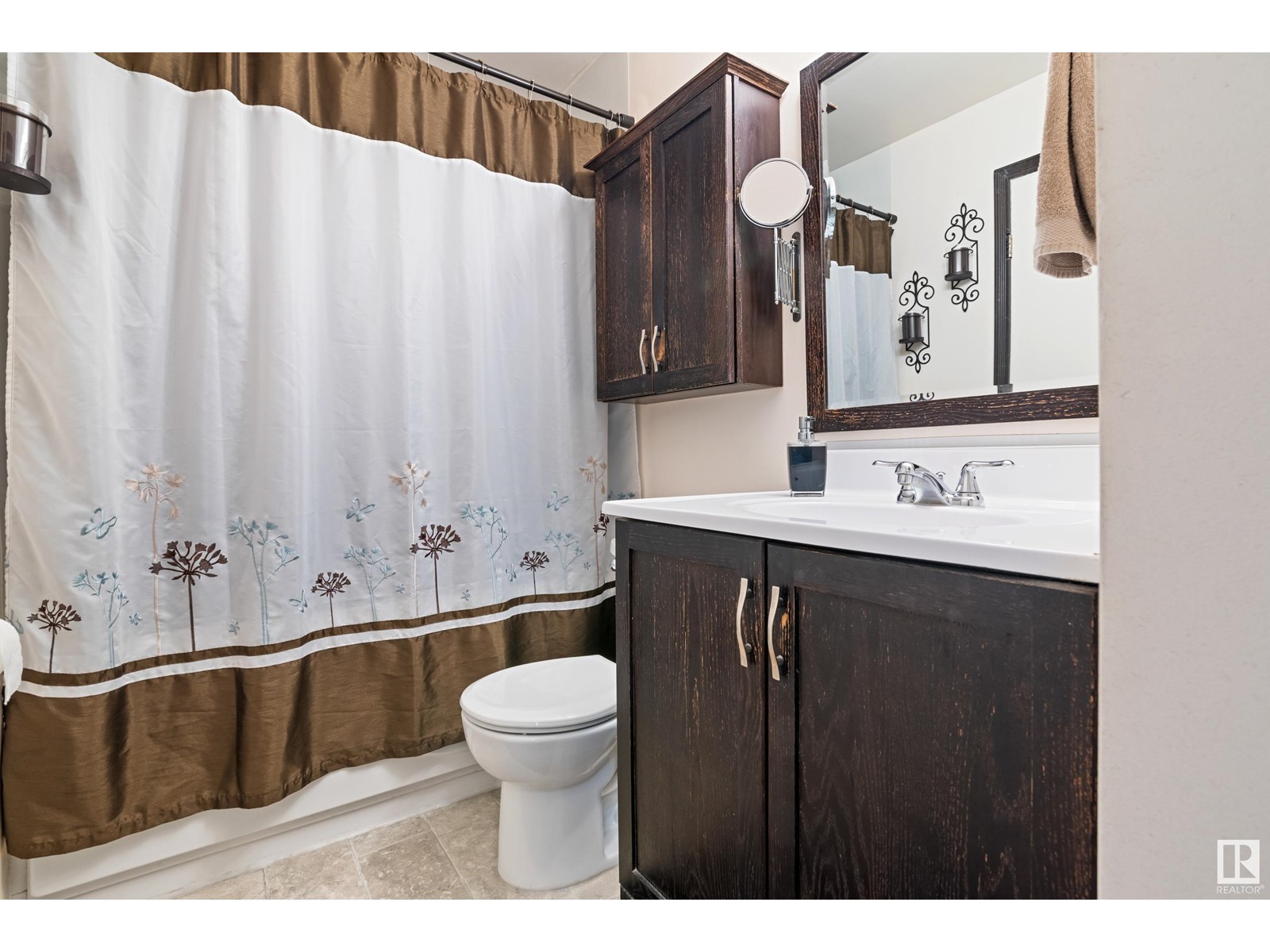2 Bedroom
2 Bathroom
1094 sqft
Fireplace
Forced Air
$402,900
Welcome to 392 Huffman Crescent—an incredibly well-maintained 4-level split on a quiet street in Overlanders. This bright home features a spacious living room with bay window and an eat-in kitchen with plenty of storage. Upstairs offers 2 bedrooms and a 4pc bath. Lower levels include 2 additional flex rooms, a 3pc bath, family room, and large rec space—great for a growing family or home offices. Updates include roof & eaves (2021), upper bath and flooring (2015), and basement flooring (2022). Enjoy a fully fenced yard with mature trees, concrete patio, oversized double garage, and extended driveway with RV parking. Close to schools, parks, shopping, and major routes! (id:43352)
Property Details
|
MLS® Number
|
E4431152 |
|
Property Type
|
Single Family |
|
Neigbourhood
|
Overlanders |
|
Amenities Near By
|
Golf Course, Playground, Schools, Shopping, Ski Hill |
|
Features
|
Treed, Flat Site, No Back Lane, Subdividable Lot, Recreational |
|
Structure
|
Fire Pit |
Building
|
Bathroom Total
|
2 |
|
Bedrooms Total
|
2 |
|
Appliances
|
Dishwasher, Dryer, Garage Door Opener Remote(s), Hood Fan, Refrigerator, Stove, Washer, Window Coverings |
|
Basement Development
|
Finished |
|
Basement Type
|
Full (finished) |
|
Constructed Date
|
1978 |
|
Construction Style Attachment
|
Detached |
|
Fireplace Fuel
|
Electric |
|
Fireplace Present
|
Yes |
|
Fireplace Type
|
Unknown |
|
Heating Type
|
Forced Air |
|
Size Interior
|
1094 Sqft |
|
Type
|
House |
Parking
Land
|
Acreage
|
No |
|
Fence Type
|
Fence |
|
Land Amenities
|
Golf Course, Playground, Schools, Shopping, Ski Hill |
|
Size Irregular
|
587.79 |
|
Size Total
|
587.79 M2 |
|
Size Total Text
|
587.79 M2 |
Rooms
| Level |
Type |
Length |
Width |
Dimensions |
|
Basement |
Den |
4.09 m |
2.98 m |
4.09 m x 2.98 m |
|
Basement |
Laundry Room |
2.19 m |
1.8 m |
2.19 m x 1.8 m |
|
Basement |
Utility Room |
3.25 m |
2.07 m |
3.25 m x 2.07 m |
|
Lower Level |
Family Room |
4.59 m |
3.92 m |
4.59 m x 3.92 m |
|
Lower Level |
Recreation Room |
5.07 m |
3.26 m |
5.07 m x 3.26 m |
|
Main Level |
Living Room |
5.36 m |
3.75 m |
5.36 m x 3.75 m |
|
Main Level |
Kitchen |
5.84 m |
3.83 m |
5.84 m x 3.83 m |
|
Upper Level |
Primary Bedroom |
5.28 m |
3.33 m |
5.28 m x 3.33 m |
|
Upper Level |
Bedroom 2 |
|
|
3.60 3.12 |
https://www.realtor.ca/real-estate/28177313/392-huffman-cr-nw-nw-edmonton-overlanders






























