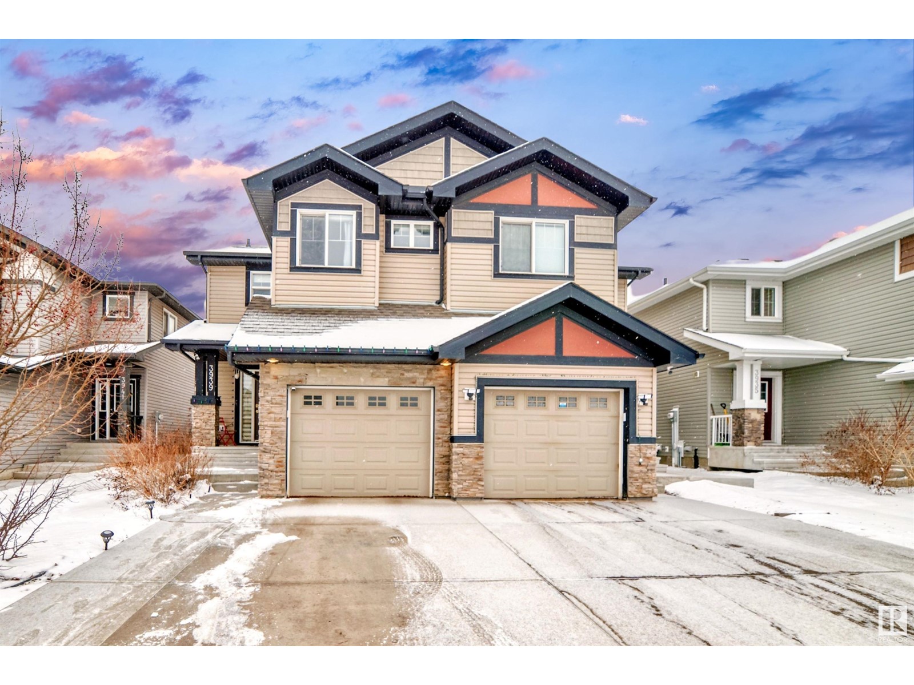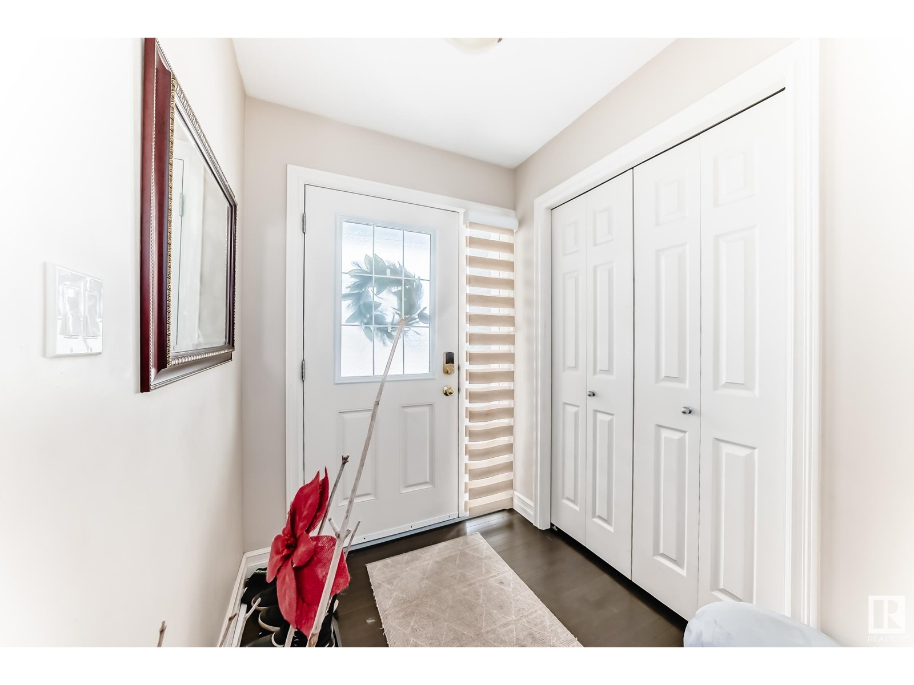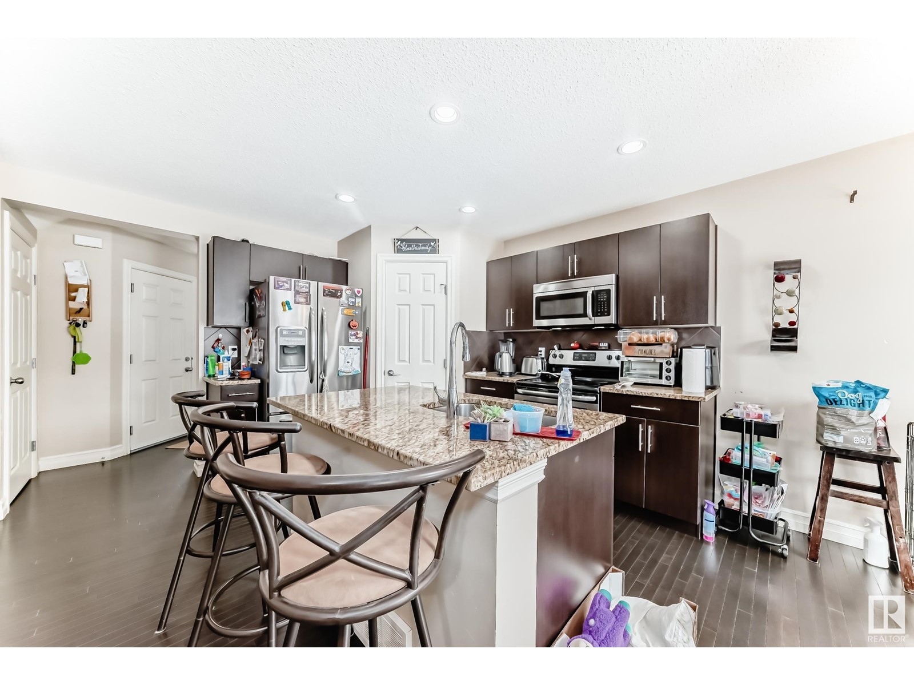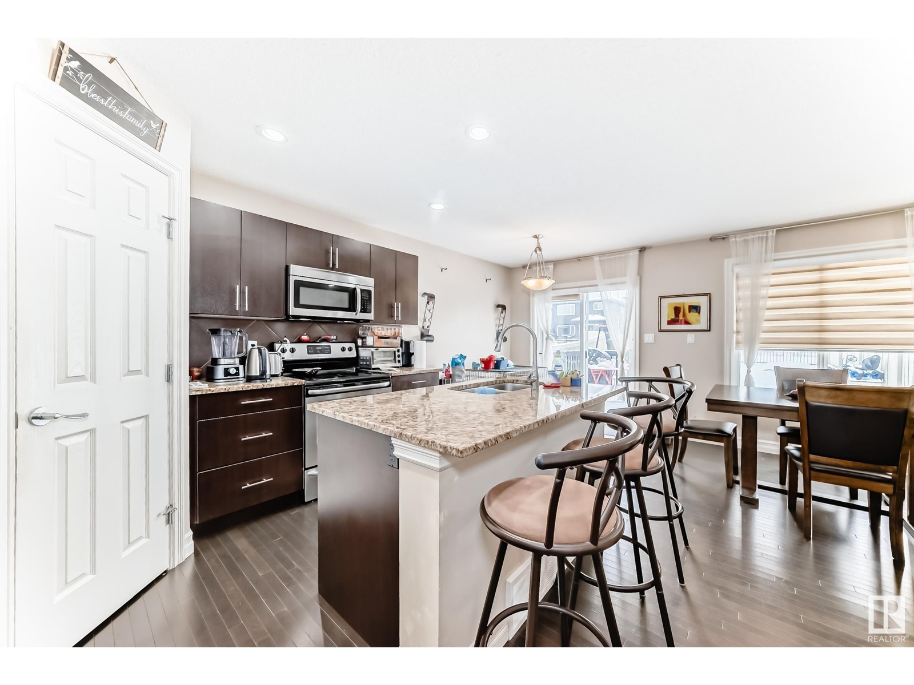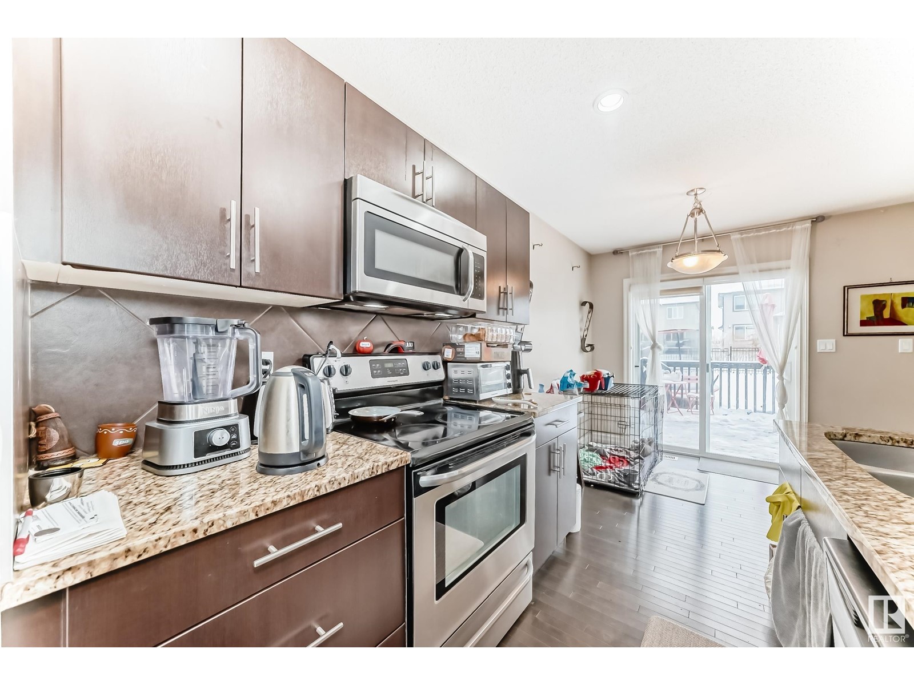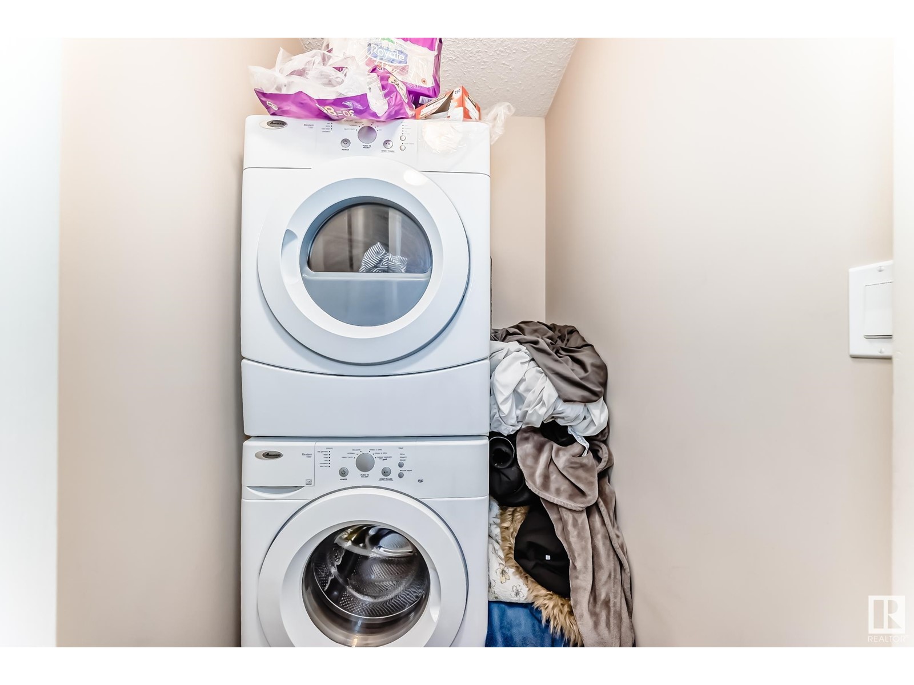3 Bedroom
3 Bathroom
1339.2457 sqft
Forced Air
$425,000
Welcome to this fully-finished 2 story duplex with over 1700 sqft of living space in the nature-filled community of Maple Crest. Offering the perfect blend of style, comfort, and convenience, this home is ideal for families, first-time buyers, or investors. Step into an open and inviting main floor, where the spacious living room features a cozy fireplace, perfect for entertaining. The modern kitchen boasts granite countertops, ample cabinetry, a corner pantry, and sleek appliances, and powder room. Upstairs, you'll find three generously sized bedrooms, including a primary suite with an ensuite bath, plus an additional full bathroom. Enjoy the added perks of hardwood, tile, and carpet flooring, front & back landscaping, a fully fenced backyard, and a rear deck—ideal for outdoor relaxation, plenty of parking with a front attached garage, and parking pad. Easy access to parks, schools, shopping, and major roadways. Don’t miss out on this incredible opportunity! (id:43352)
Property Details
|
MLS® Number
|
E4426223 |
|
Property Type
|
Single Family |
|
Neigbourhood
|
Maple Crest |
|
Amenities Near By
|
Playground, Public Transit, Schools, Shopping |
|
Features
|
See Remarks, Flat Site |
|
Structure
|
Deck |
Building
|
Bathroom Total
|
3 |
|
Bedrooms Total
|
3 |
|
Amenities
|
Vinyl Windows |
|
Appliances
|
Dishwasher, Dryer, Fan, Microwave Range Hood Combo, Refrigerator, Stove, Washer, Window Coverings |
|
Basement Development
|
Finished |
|
Basement Type
|
Full (finished) |
|
Constructed Date
|
2013 |
|
Construction Style Attachment
|
Semi-detached |
|
Half Bath Total
|
1 |
|
Heating Type
|
Forced Air |
|
Stories Total
|
2 |
|
Size Interior
|
1339.2457 Sqft |
|
Type
|
Duplex |
Parking
Land
|
Acreage
|
No |
|
Fence Type
|
Fence |
|
Land Amenities
|
Playground, Public Transit, Schools, Shopping |
|
Size Irregular
|
262.4 |
|
Size Total
|
262.4 M2 |
|
Size Total Text
|
262.4 M2 |
Rooms
| Level |
Type |
Length |
Width |
Dimensions |
|
Basement |
Family Room |
|
|
5.49 × 4.45 |
|
Main Level |
Living Room |
|
|
4.62 × 3.08 |
|
Main Level |
Dining Room |
|
|
2.42 × 2.55 |
|
Main Level |
Kitchen |
|
|
2.76 × 2.67 |
|
Main Level |
Pantry |
|
|
1.22 × 1.32 |
|
Upper Level |
Primary Bedroom |
|
|
4.37 × 3.38 |
|
Upper Level |
Bedroom 2 |
|
|
3.34 × 2.77 |
|
Upper Level |
Bedroom 3 |
|
|
4.03 × 2.96 |
|
Upper Level |
Laundry Room |
|
|
1.52 × 1.15 |
https://www.realtor.ca/real-estate/28040063/3939-6-st-nw-nw-edmonton-maple-crest

