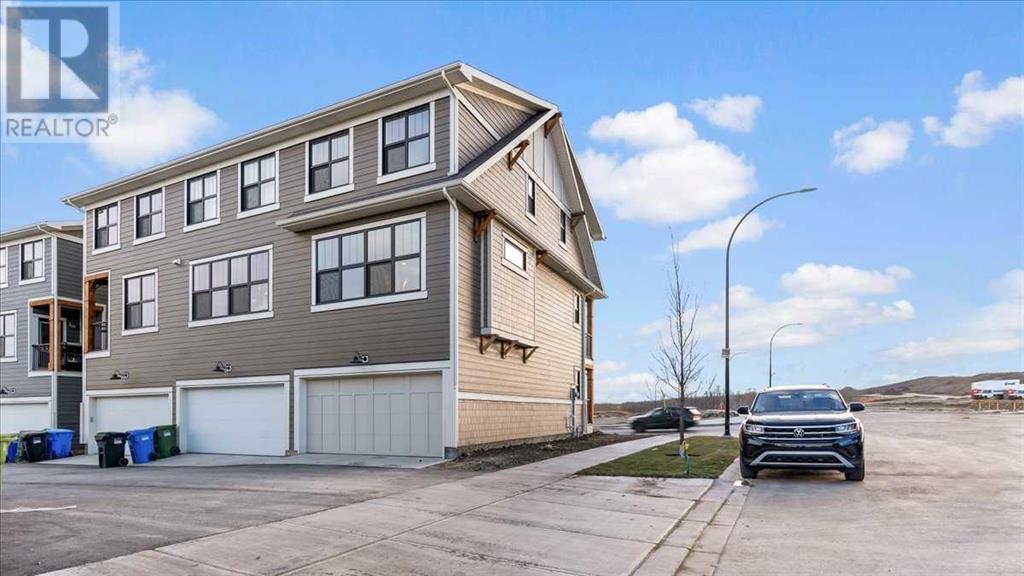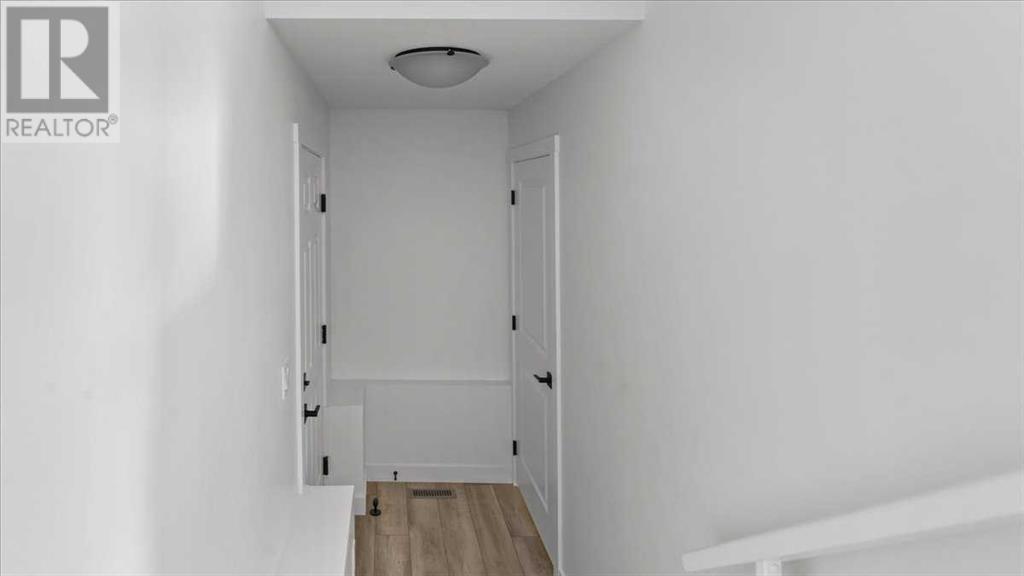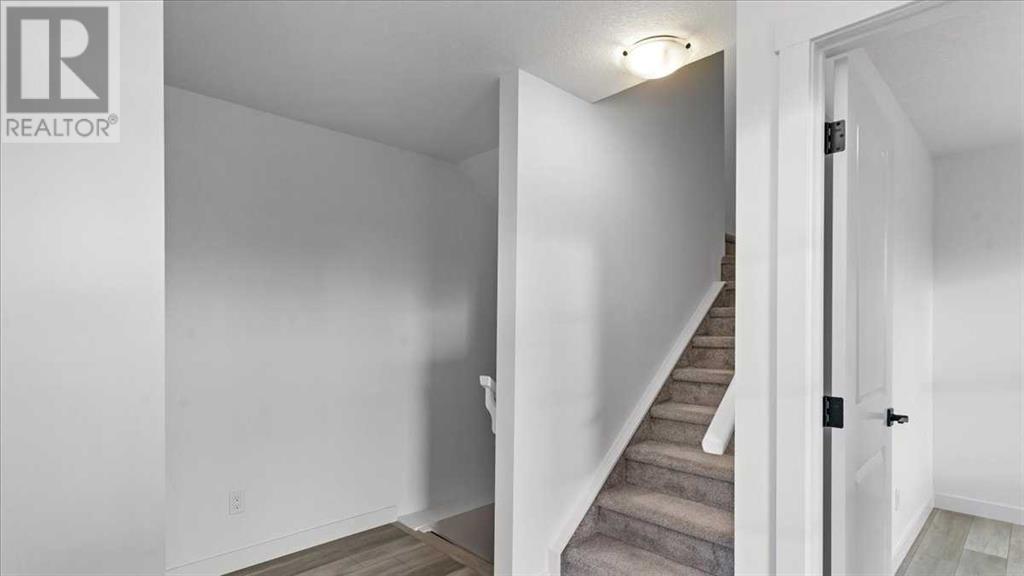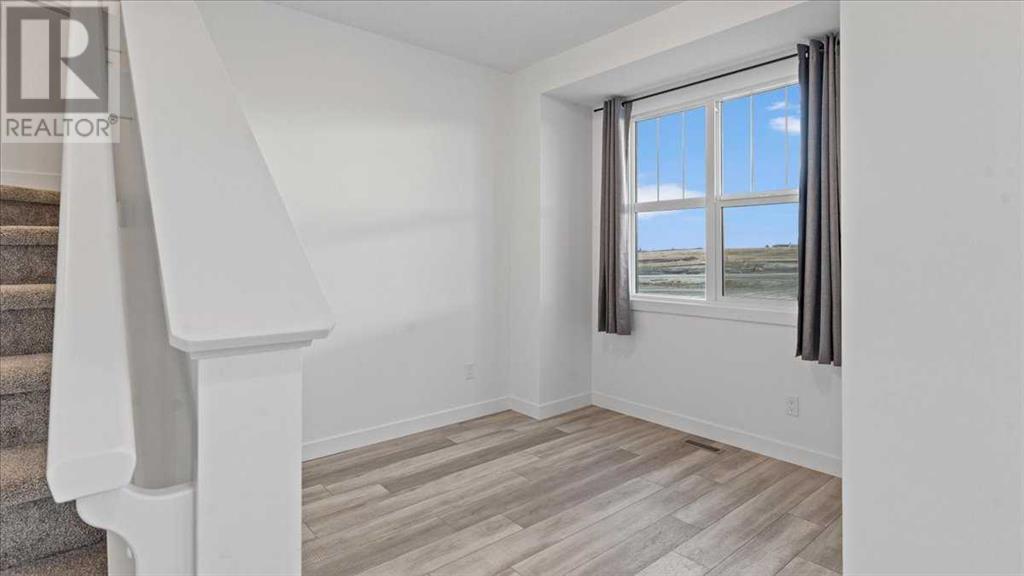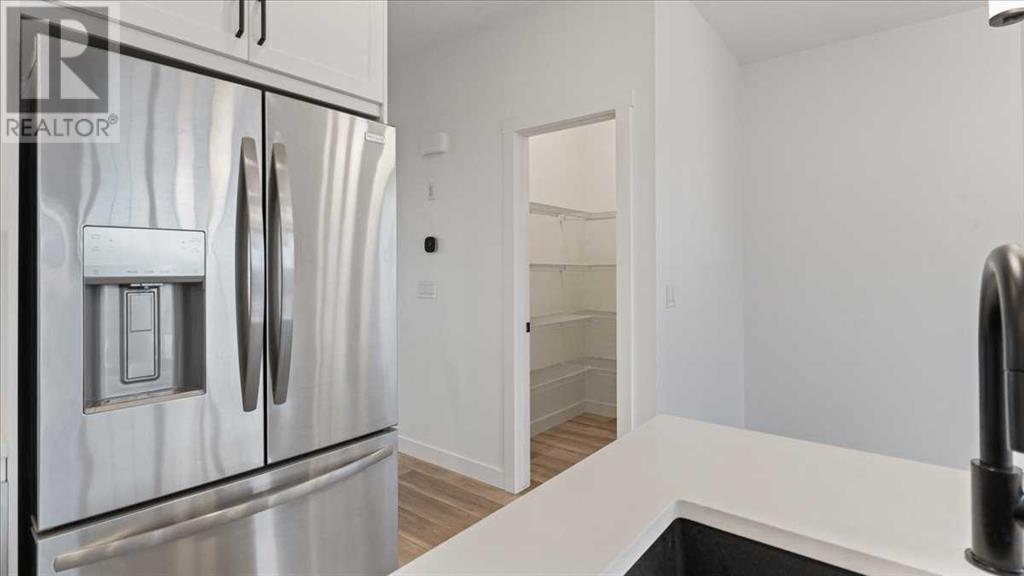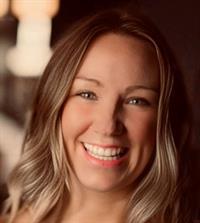4 Bedroom
3 Bathroom
1734.43 sqft
None
Forced Air
$598,000
Discover the perfect home in Calgary's newest SW community, Alpine Park—complete with NO CONDO FEES! This gorgeous, new townhome by award-winning Genesis Homes is an ideal choice for first-time homebuyers or young families. With Stoney Trail now completed, enjoy quick access to the mountains and nearby amenities. Minutes away, you’ll find a new Costco along with a variety of shopping and restaurant options. This Avery style townhome is built on a corner lot, enhanced by the larger lot size and additional side windows that let in plenty of natural light unlike any middle unit. Right off the main entrance is a bedroom or office; you decide. Perfect solution for guests or use it as the professional office space you always wanted. The second level showcases 9' ceilings, a modern/functional kitchen featuring stainless steel appliances, large undermount sink, quartz countertops, upgraded cabinets and walk in pantry. There is a connected living room AND a separate flex room with half bathroom and balcony. The third level completes the home with a primary bedroom, walk in closet and 4pc ensuite, offering the perfect space to unwind. On the same level, you'll find two additional generously sized bedrooms, providing ample space for family and friends. PLUS, the convenience of upper floor laundry makes daily tasks a breeze. This thoughtfully designed layout of this home ensures practicality and comfort - luxury vinyl plank flooring, attached garage for convenience, upscale finishes and perfectly paired lighting. This is truly a must-see! Experience the stunning downtown views from Calgary's newest community. Book your showing today! (id:43352)
Property Details
|
MLS® Number
|
A2175872 |
|
Property Type
|
Single Family |
|
Community Name
|
Alpine Park |
|
Amenities Near By
|
Park, Playground, Schools |
|
Features
|
Back Lane, Closet Organizers, Gas Bbq Hookup |
|
Parking Space Total
|
2 |
|
Plan
|
2310435 |
Building
|
Bathroom Total
|
3 |
|
Bedrooms Above Ground
|
4 |
|
Bedrooms Total
|
4 |
|
Appliances
|
Washer, Refrigerator, Dishwasher, Range, Dryer, Microwave, Hood Fan |
|
Basement Development
|
Unfinished |
|
Basement Type
|
Partial (unfinished) |
|
Constructed Date
|
2024 |
|
Construction Style Attachment
|
Attached |
|
Cooling Type
|
None |
|
Exterior Finish
|
Wood Siding |
|
Flooring Type
|
Carpeted, Vinyl, Vinyl Plank |
|
Foundation Type
|
Poured Concrete |
|
Half Bath Total
|
1 |
|
Heating Fuel
|
Natural Gas |
|
Heating Type
|
Forced Air |
|
Stories Total
|
3 |
|
Size Interior
|
1734.43 Sqft |
|
Total Finished Area
|
1734.43 Sqft |
|
Type
|
Row / Townhouse |
Parking
Land
|
Acreage
|
No |
|
Fence Type
|
Not Fenced |
|
Land Amenities
|
Park, Playground, Schools |
|
Size Frontage
|
7.47 M |
|
Size Irregular
|
126.00 |
|
Size Total
|
126 M2|0-4,050 Sqft |
|
Size Total Text
|
126 M2|0-4,050 Sqft |
|
Zoning Description
|
Dc |
Rooms
| Level |
Type |
Length |
Width |
Dimensions |
|
Second Level |
2pc Bathroom |
|
|
5.00 Ft x 5.58 Ft |
|
Second Level |
Dining Room |
|
|
9.33 Ft x 7.00 Ft |
|
Second Level |
Kitchen |
|
|
8.67 Ft x 11.42 Ft |
|
Second Level |
Living Room |
|
|
17.50 Ft x 11.08 Ft |
|
Second Level |
Living Room |
|
|
9.42 Ft x 10.08 Ft |
|
Third Level |
4pc Bathroom |
|
|
8.17 Ft x 4.92 Ft |
|
Third Level |
4pc Bathroom |
|
|
5.00 Ft x 10.08 Ft |
|
Third Level |
Bedroom |
|
|
8.00 Ft x 12.75 Ft |
|
Third Level |
Bedroom |
|
|
8.58 Ft x 12.75 Ft |
|
Third Level |
Laundry Room |
|
|
5.17 Ft x 8.00 Ft |
|
Third Level |
Primary Bedroom |
|
|
11.42 Ft x 14.17 Ft |
|
Basement |
Furnace |
|
|
8.83 Ft x 7.50 Ft |
|
Main Level |
Foyer |
|
|
7.58 Ft x 10.92 Ft |
|
Main Level |
Bedroom |
|
|
9.50 Ft x 10.08 Ft |
https://www.realtor.ca/real-estate/27596803/394-alpine-avenue-sw-calgary-alpine-park






