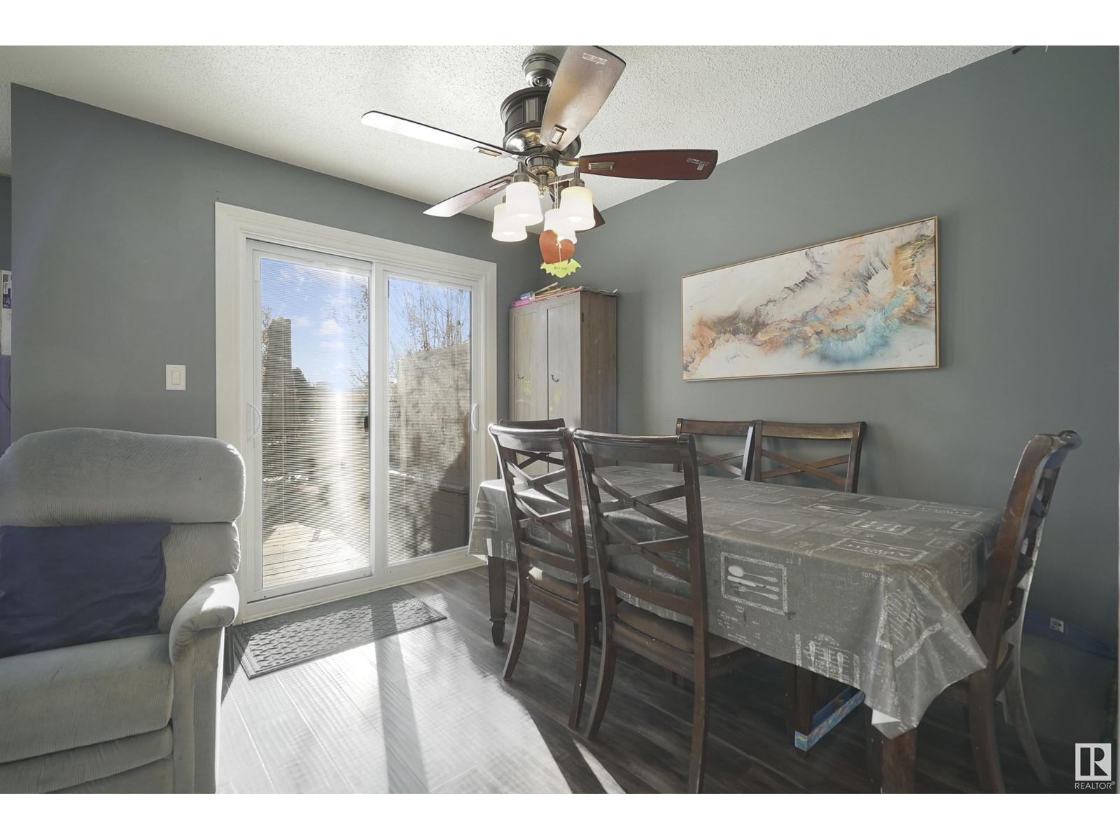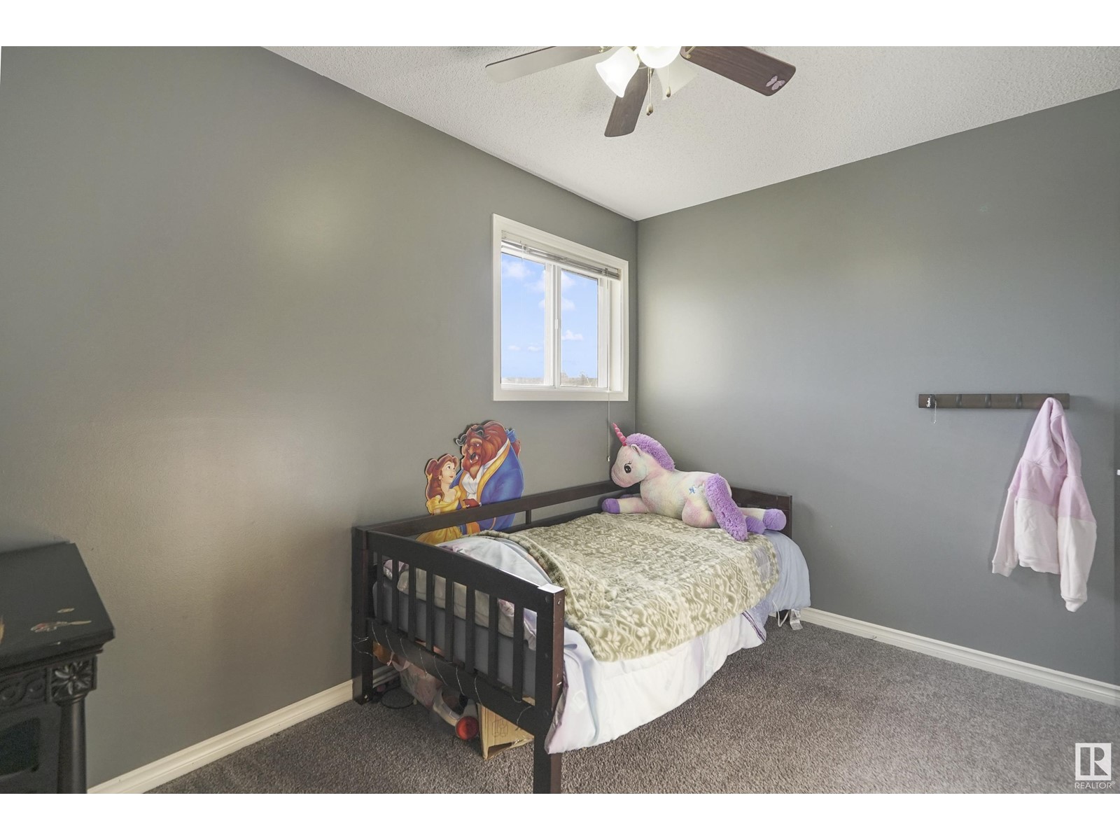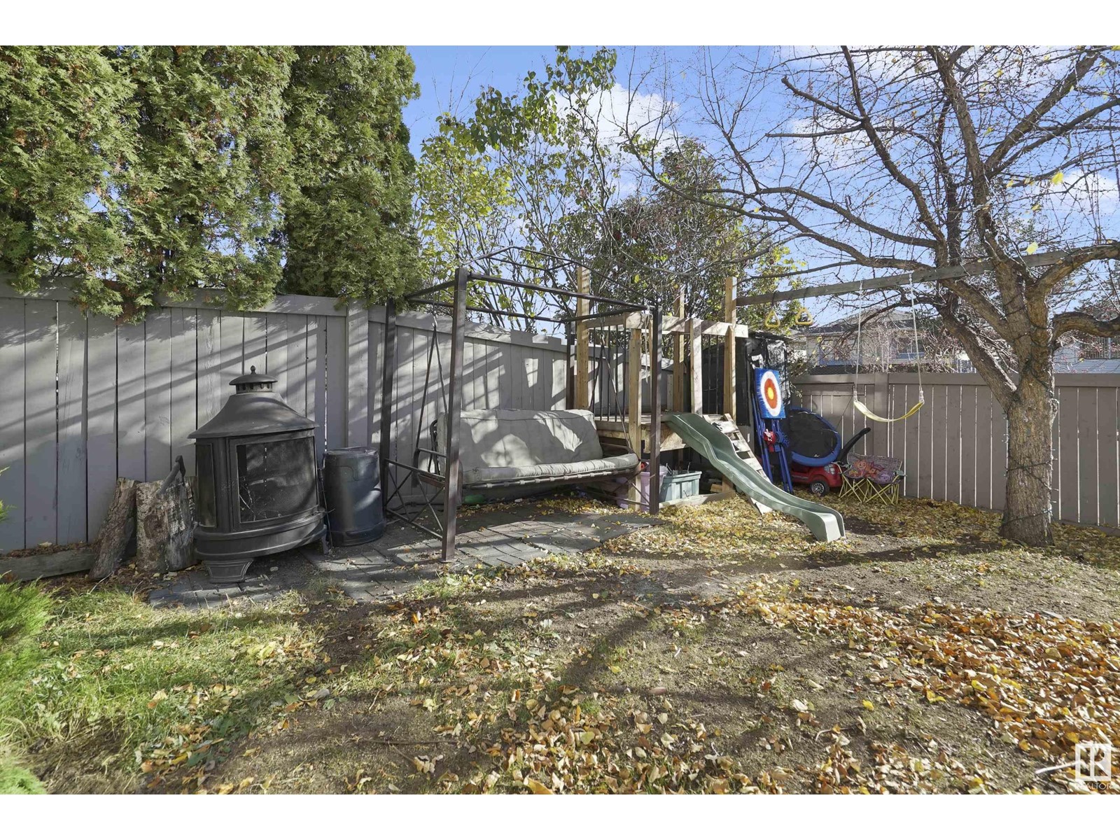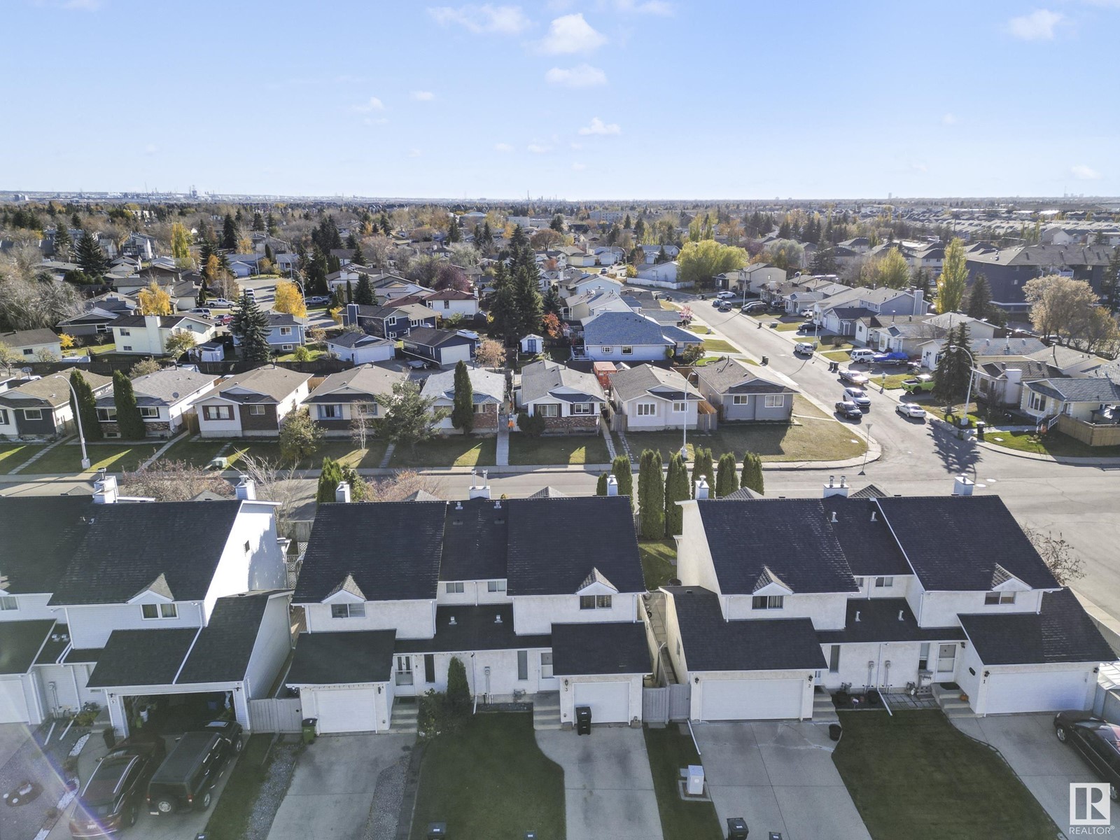#4 14717 34 St Nw Edmonton, Alberta T5Y 2L3
Interested?
Contact us for more information

Taylor J. Hack
Associate
(780) 439-7248
www.hackandco.com/
https://www.facebook.com/hackandcompany
https://www.linkedin.com/in/taylorhack/
https://www.instagram.com/hackandcompany/
https://www.youtube.com/@hackcoatremaxrivercity8912/about
$325,000
Welcome to Kirkness, a vibrant community in North East Edmonton with parks, paths, easy access to amenities & Anthony Henday Drive. Imagine welcoming your friends & family into your new home as they compliment you on the open-concept floor plan. Wait until you show them the primary bedroom, it offers a walk-in closet and a huge ensuite bathroom, providing convenience and extra storage. With 3 bedrooms on the upper floor, there's a spot for everyone & a place for everything! The kitchen has tons of storage, island, and stainless steel appliances. This is a duplex, without condo fees, and this home provides an affordable, low-maintenance lifestyle. You'll appreciate the attached single garage with plenty of room to comfortably park your vehicles. From here, it's easy to get to Manning Town Centre for all the best shopping entertainment and restaurants! If you love walks through the parks & paths in your neighbourhood, if parking in an attached garage warms your heart, then this home might be your home! (id:43352)
Property Details
| MLS® Number | E4412209 |
| Property Type | Single Family |
| Neigbourhood | Kirkness |
| Amenities Near By | Playground, Public Transit, Schools, Shopping |
| Features | No Back Lane |
| Structure | Deck |
Building
| Bathroom Total | 3 |
| Bedrooms Total | 3 |
| Appliances | Dishwasher, Dryer, Freezer, Garage Door Opener, Hood Fan, Refrigerator, Stove, Washer, Window Coverings |
| Basement Development | Partially Finished |
| Basement Type | Full (partially Finished) |
| Constructed Date | 1992 |
| Construction Style Attachment | Semi-detached |
| Fireplace Fuel | Gas |
| Fireplace Present | Yes |
| Fireplace Type | Corner |
| Half Bath Total | 1 |
| Heating Type | Forced Air |
| Stories Total | 2 |
| Size Interior | 1478.4231 Sqft |
| Type | Duplex |
Parking
| Attached Garage |
Land
| Acreage | No |
| Land Amenities | Playground, Public Transit, Schools, Shopping |
| Size Irregular | 238.8 |
| Size Total | 238.8 M2 |
| Size Total Text | 238.8 M2 |
Rooms
| Level | Type | Length | Width | Dimensions |
|---|---|---|---|---|
| Basement | Recreation Room | 4.07 m | 6.78 m | 4.07 m x 6.78 m |
| Main Level | Living Room | 4.2 m | 4.27 m | 4.2 m x 4.27 m |
| Main Level | Dining Room | 3.01 m | 2.8 m | 3.01 m x 2.8 m |
| Main Level | Kitchen | 4.72 m | 4.62 m | 4.72 m x 4.62 m |
| Upper Level | Primary Bedroom | 4.19 m | 3.44 m | 4.19 m x 3.44 m |
| Upper Level | Bedroom 2 | 3.05 m | 3.46 m | 3.05 m x 3.46 m |
| Upper Level | Bedroom 3 | 3.05 m | 3.49 m | 3.05 m x 3.49 m |
https://www.realtor.ca/real-estate/27601329/4-14717-34-st-nw-edmonton-kirkness
































































