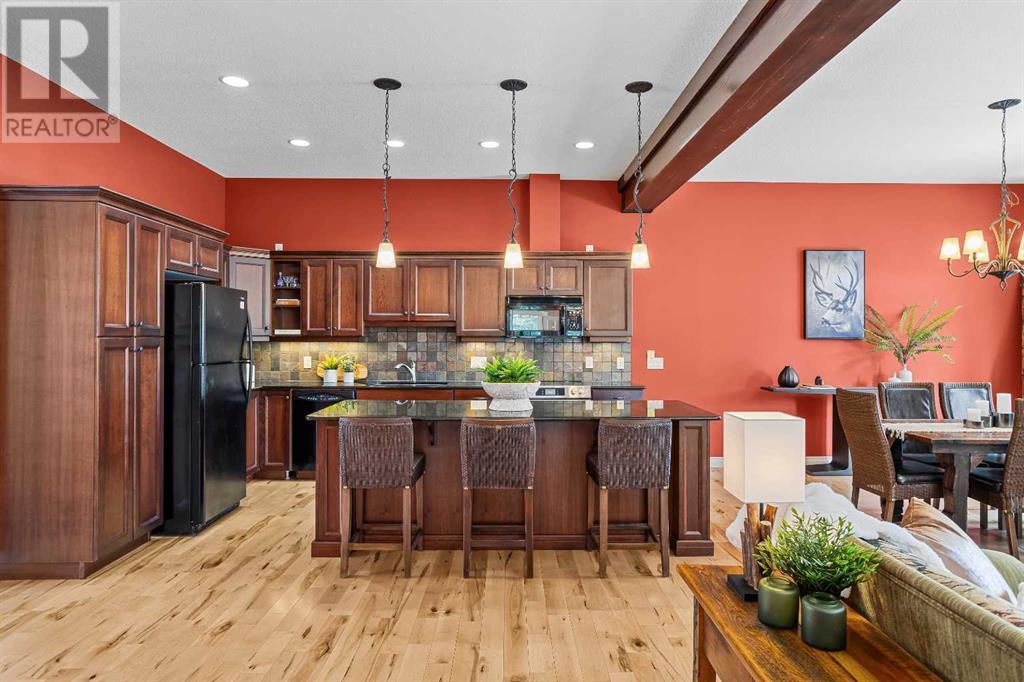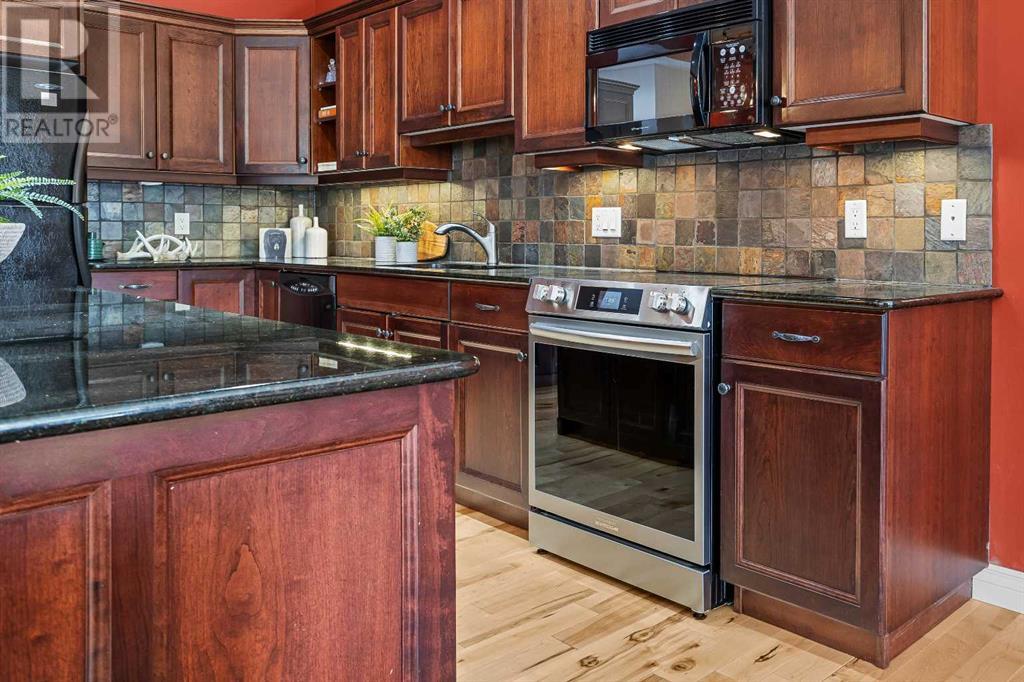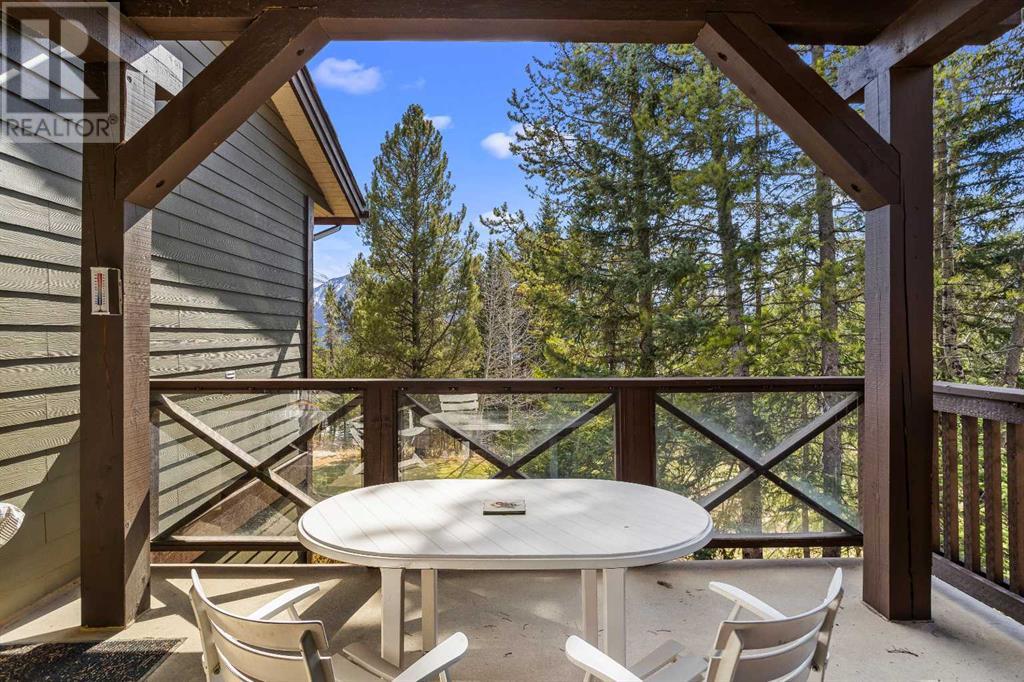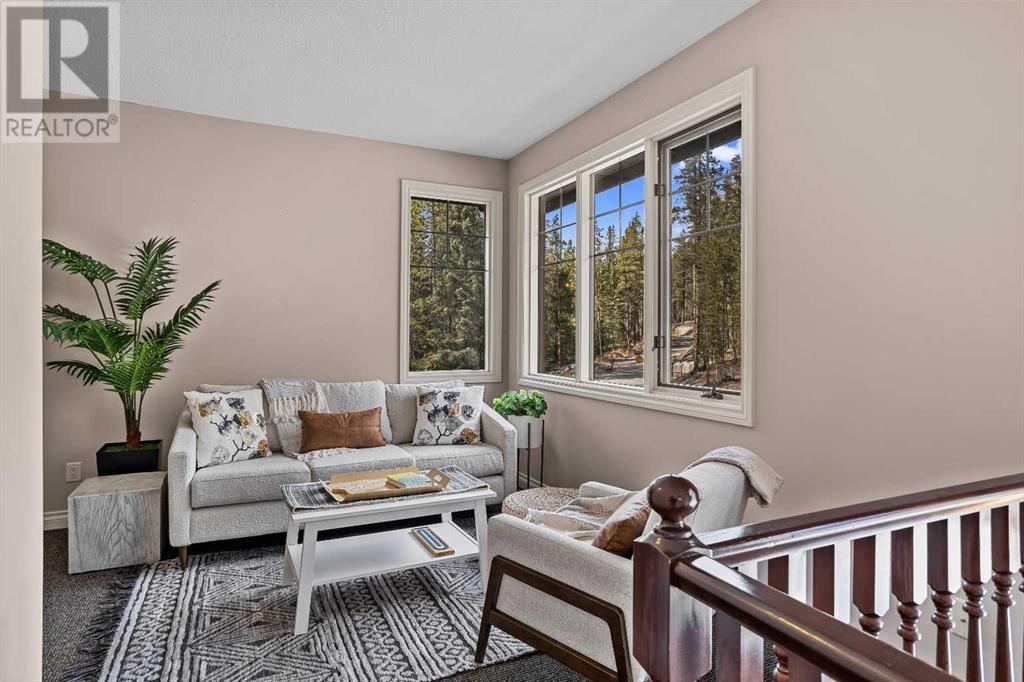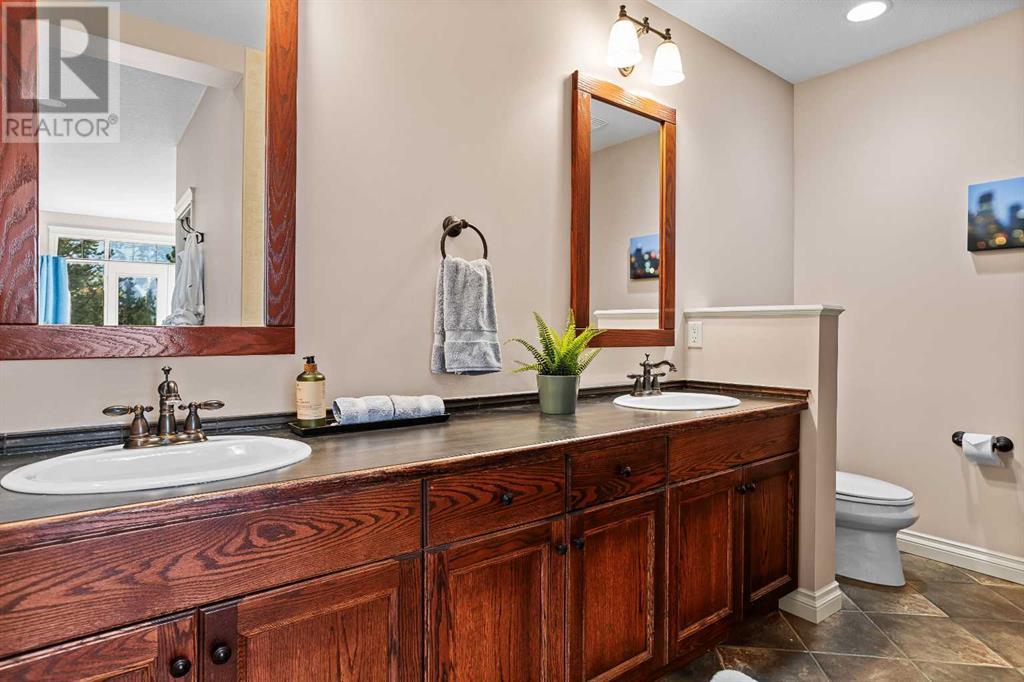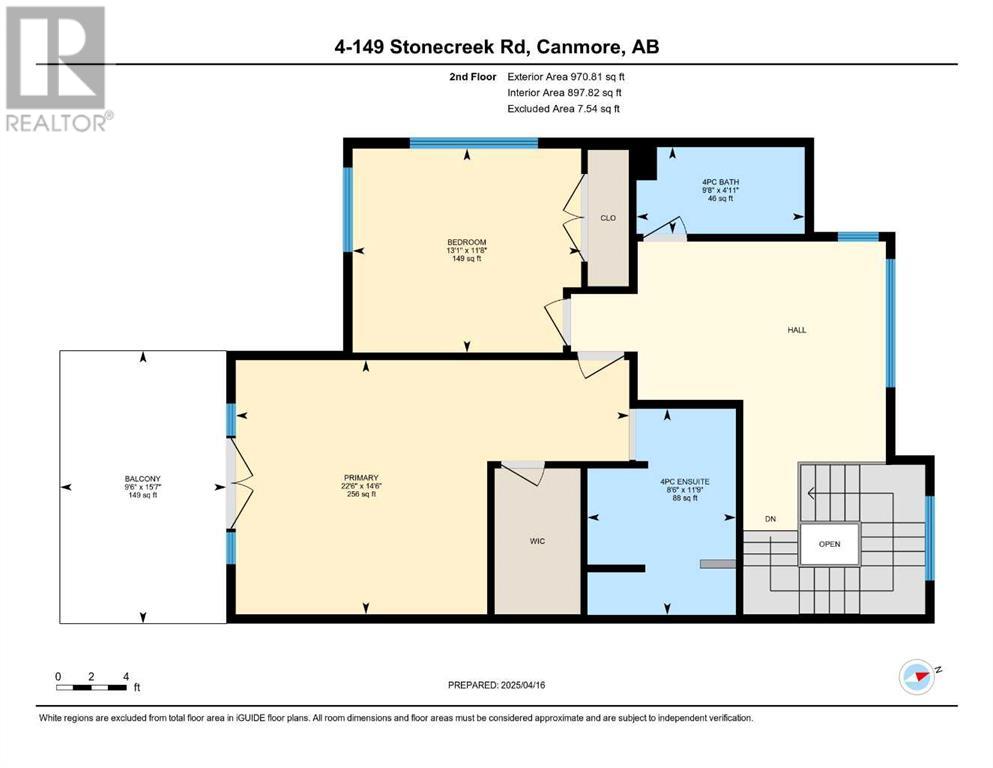4, 149 Stone Creek Road Canmore, Alberta T1W 3A6
Interested?
Contact us for more information

Devin Stephens
Associate
www.Canmoreabhomes.com
https://www.facebook.com/CanmoreRealtor/
$1,823,200Maintenance, Insurance, Interior Maintenance, Property Management, Reserve Fund Contributions
$775 Monthly
Maintenance, Insurance, Interior Maintenance, Property Management, Reserve Fund Contributions
$775 MonthlyOPEN HOUSE: Saturday, April 19th, 11am–2pm Rare Privilege: Where Serenity and Prestige Converge at Silvertip's EdgeFor the first time since its construction in 2003, this remarkable 3,000+ sq ft southwest-facing end-unit townhome comes to market. Perfectly positioned on one of Silvertip’s most coveted lots, this home sits at the peaceful terminus of Stone Creek Road—where manicured golf greens give way to untamed wilderness. Elevated among the trees and overlooking the 9th tee of Silvertip Golf Course, the setting is nothing short of breathtaking.From the moment you arrive, a deep sense of calm takes hold- an atmosphere cherished by the original owners for over two decades. The main floor of this two-story walkout is anchored by a grand Rundlestone fireplace, with expansive windows that dissolve the boundary between refined interior living and the majestic alpine surroundings. The open-concept kitchen and dining area are designed for effortless entertaining, with uninterrupted views of Canmore’s iconic south range and valley below. A window-wrapped office provides an inspiring workspace where the natural world fuels focus and creativity.Upstairs, a tranquil rec area gazes over a meandering creek bed toward the mountains, accompanied by two spacious bedrooms and two bathrooms, including a primary retreat featuring a private balcony with elevated mountain views and an elegant ensuite complete with a steam shower, adding spa like comfort to everyday living.The walkout lower level includes a third bedroom and a generous unfinished space with potential for a fourth bedroom and media area, with large windows and direct patio access that ensure the space remains bright and inviting. With in-floor heating already roughed in, it’s ready for your custom vision.As the premier end-unit in this exclusive enclave, where the comforts of community subtly give way to the quiet of nature—this property offers an unmatched fusion of privacy, beauty, and timeless design. A r are opportunity to own a home that so seamlessly blends architectural intention with mountain serenity, creating a truly elevated lifestyle experience. (id:43352)
Property Details
| MLS® Number | A2212651 |
| Property Type | Single Family |
| Community Name | Silvertip |
| Amenities Near By | Golf Course |
| Community Features | Golf Course Development, Pets Allowed |
| Features | Treed, No Neighbours Behind, Gas Bbq Hookup |
| Parking Space Total | 4 |
| Plan | 0312586 |
| View Type | View |
Building
| Bathroom Total | 3 |
| Bedrooms Above Ground | 2 |
| Bedrooms Below Ground | 1 |
| Bedrooms Total | 3 |
| Appliances | Washer, Refrigerator, Oven - Electric, Dishwasher, Stove, Dryer, Microwave |
| Basement Development | Partially Finished |
| Basement Type | Full (partially Finished) |
| Constructed Date | 2003 |
| Construction Material | Wood Frame |
| Construction Style Attachment | Attached |
| Cooling Type | None |
| Exterior Finish | Stone |
| Fireplace Present | Yes |
| Fireplace Total | 1 |
| Flooring Type | Carpeted, Hardwood, Tile |
| Foundation Type | Poured Concrete |
| Half Bath Total | 1 |
| Heating Type | Forced Air, In Floor Heating |
| Stories Total | 2 |
| Size Interior | 2128 Sqft |
| Total Finished Area | 2128.47 Sqft |
| Type | Row / Townhouse |
Parking
| Attached Garage | 2 |
Land
| Acreage | No |
| Fence Type | Partially Fenced |
| Land Amenities | Golf Course |
| Size Frontage | 15.24 M |
| Size Irregular | 6200.00 |
| Size Total | 6200 Sqft|4,051 - 7,250 Sqft |
| Size Total Text | 6200 Sqft|4,051 - 7,250 Sqft |
| Zoning Description | Res 4 Plex |
Rooms
| Level | Type | Length | Width | Dimensions |
|---|---|---|---|---|
| Second Level | 4pc Bathroom | 9.67 Ft x 4.92 Ft | ||
| Second Level | 4pc Bathroom | 8.50 Ft x 11.75 Ft | ||
| Second Level | Bedroom | 13.08 Ft x 11.67 Ft | ||
| Second Level | Primary Bedroom | 22.50 Ft x 14.50 Ft | ||
| Lower Level | Bedroom | 11.25 Ft x 20.25 Ft | ||
| Main Level | 2pc Bathroom | 4.58 Ft x 6.00 Ft | ||
| Main Level | Dining Room | 12.92 Ft x 14.58 Ft | ||
| Main Level | Kitchen | 15.50 Ft x 20.25 Ft | ||
| Main Level | Living Room | 21.50 Ft x 20.67 Ft | ||
| Main Level | Office | 8.33 Ft x 13.42 Ft |
https://www.realtor.ca/real-estate/28182834/4-149-stone-creek-road-canmore-silvertip





