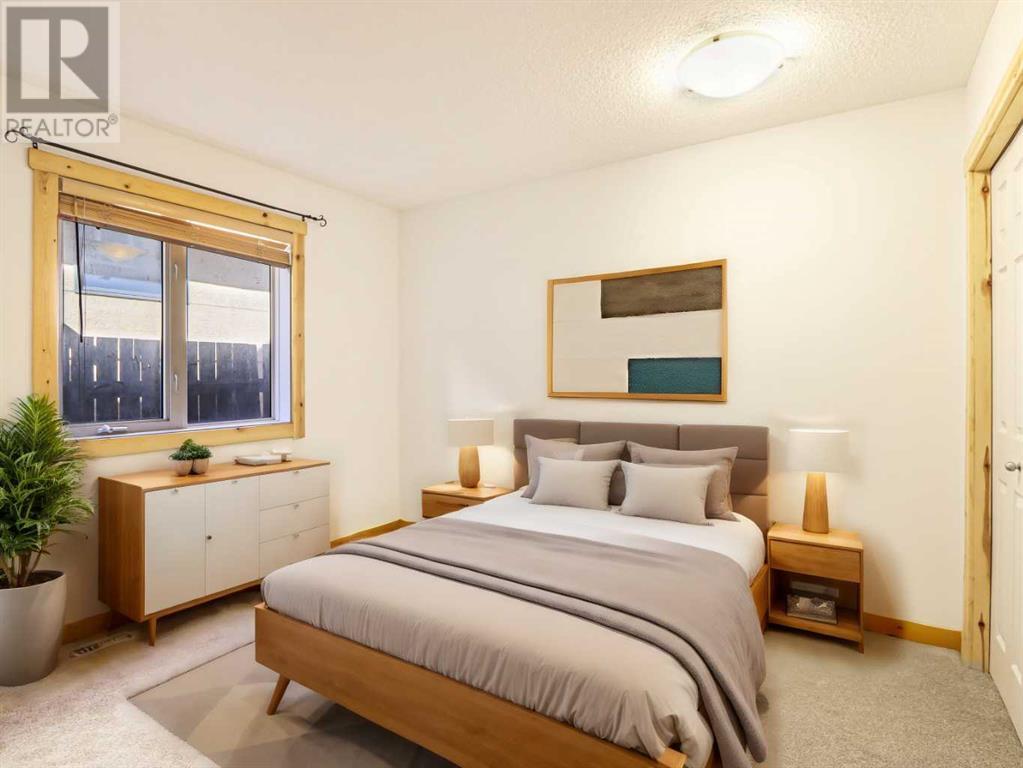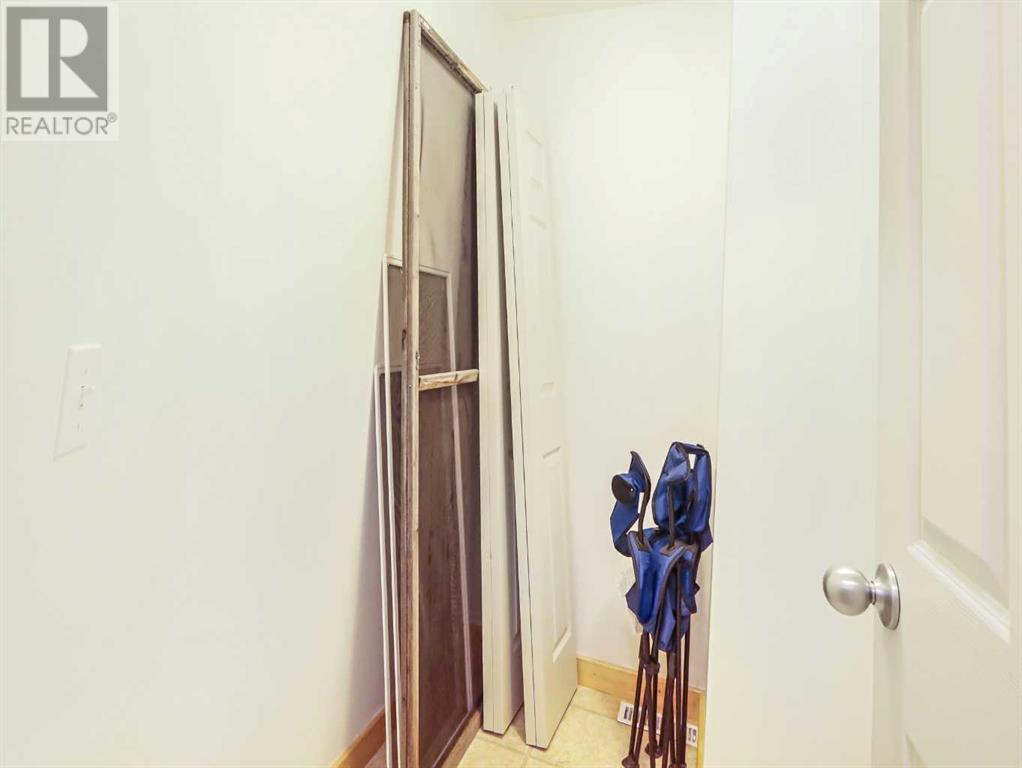4, 833 7th Street Canmore, Alberta T1W 2C4
Interested?
Contact us for more information

Brad Hawker
Associate Broker

Drew Betts
Associate Broker
$924,750Maintenance, Common Area Maintenance, Insurance, Reserve Fund Contributions
$275 Monthly
Maintenance, Common Area Maintenance, Insurance, Reserve Fund Contributions
$275 MonthlyDiscover this serene, south-facing fourplex unit, just steps from Main Street yet incredibly peaceful. The upper level boasts an open floorplan with vaulted ceilings, leading to a spacious south-facing deck. Enjoy a large living room with a cozy gas fireplace, a kitchen with a raised eating bar, pine cabinets, and a generous pantry. A dining room and half bath complete this level. The entry level features a primary bedroom, a second bedroom, a full bath/laundry room, and two storage rooms perfect for all your mountain gear. Additional highlights include new carpet, fresh paint, and a masonry party wall. With proximity to the river and Main Street, you can relish all that Canmore offers without needing to drive. (id:43352)
Property Details
| MLS® Number | A2162363 |
| Property Type | Single Family |
| Community Name | South Canmore |
| Amenities Near By | Schools, Shopping |
| Community Features | Pets Allowed With Restrictions |
| Features | See Remarks |
| Parking Space Total | 1 |
| Plan | 0012868 |
Building
| Bathroom Total | 2 |
| Bedrooms Above Ground | 2 |
| Bedrooms Total | 2 |
| Appliances | Washer, Refrigerator, Dishwasher, Stove, Dryer, Window Coverings |
| Basement Type | None |
| Constructed Date | 2001 |
| Construction Material | Poured Concrete |
| Construction Style Attachment | Attached |
| Cooling Type | None |
| Exterior Finish | Concrete, Stone, Wood Siding |
| Fireplace Present | Yes |
| Fireplace Total | 1 |
| Flooring Type | Carpeted, Tile |
| Foundation Type | Block |
| Half Bath Total | 1 |
| Heating Type | Forced Air |
| Stories Total | 2 |
| Size Interior | 1296 Sqft |
| Total Finished Area | 1296 Sqft |
| Type | Row / Townhouse |
Parking
| Other |
Land
| Acreage | No |
| Fence Type | Not Fenced |
| Land Amenities | Schools, Shopping |
| Size Total Text | Unknown |
| Zoning Description | R4 |
Rooms
| Level | Type | Length | Width | Dimensions |
|---|---|---|---|---|
| Second Level | Kitchen | 8.50 Ft x 13.33 Ft | ||
| Second Level | Dining Room | 11.75 Ft x 13.42 Ft | ||
| Second Level | Living Room | 14.33 Ft x 17.75 Ft | ||
| Second Level | Other | 14.00 Ft x 7.67 Ft | ||
| Second Level | 2pc Bathroom | 5.17 Ft x 4.92 Ft | ||
| Main Level | Other | 7.08 Ft x 4.08 Ft | ||
| Main Level | Primary Bedroom | 11.58 Ft x 12.67 Ft | ||
| Main Level | 4pc Bathroom | 7.67 Ft x 10.42 Ft | ||
| Main Level | Bedroom | 11.00 Ft x 10.08 Ft | ||
| Main Level | Storage | 3.42 Ft x 6.08 Ft | ||
| Main Level | Storage | 7.25 Ft x 4.33 Ft | ||
| Main Level | Other | 5.42 Ft x 5.00 Ft |
https://www.realtor.ca/real-estate/27372970/4-833-7th-street-canmore-south-canmore
























