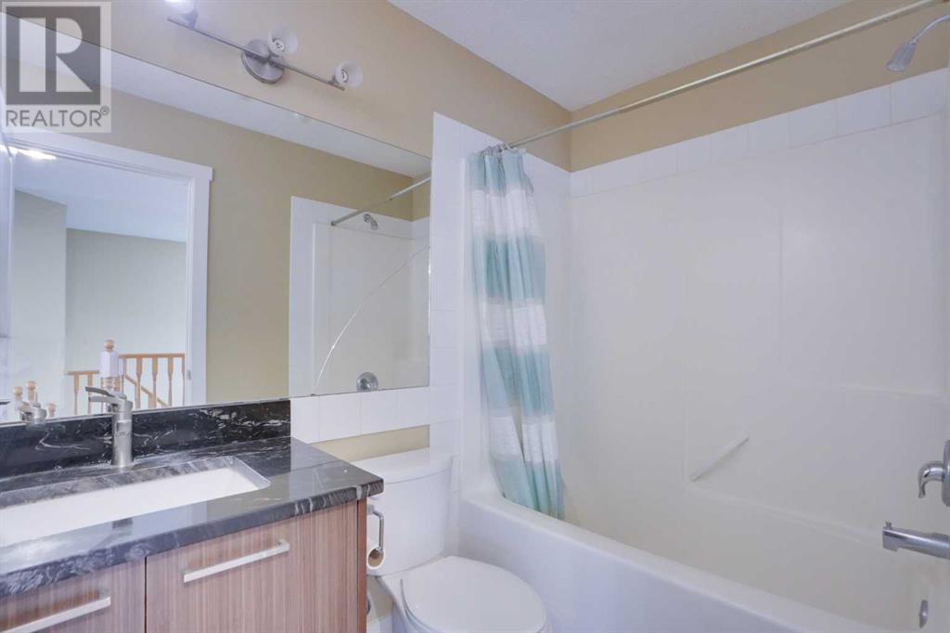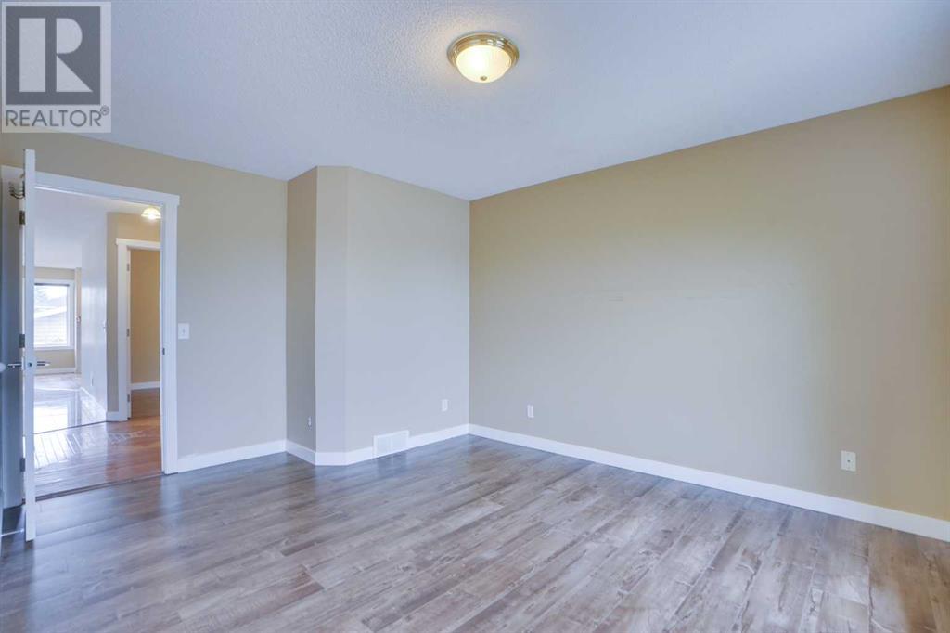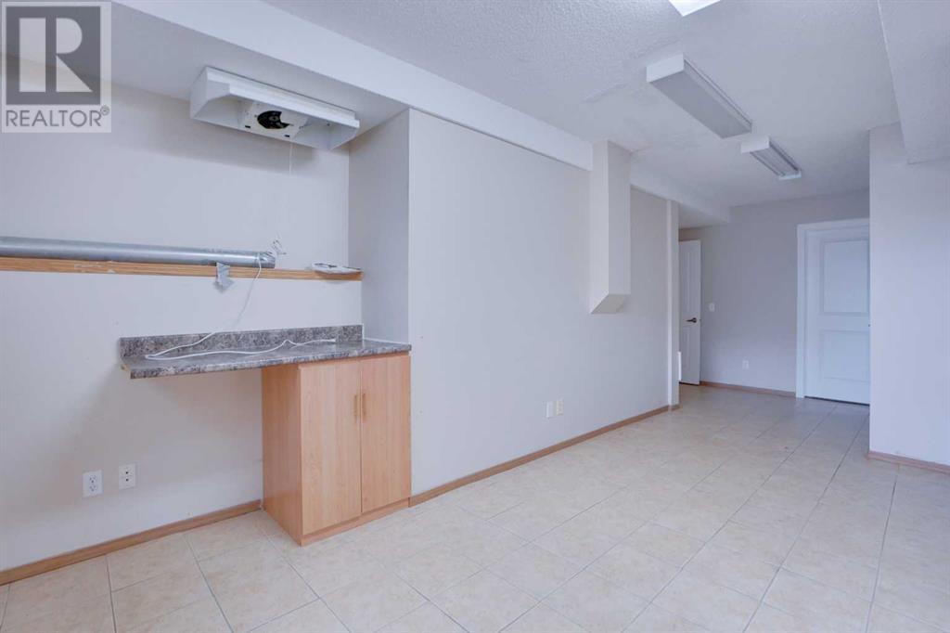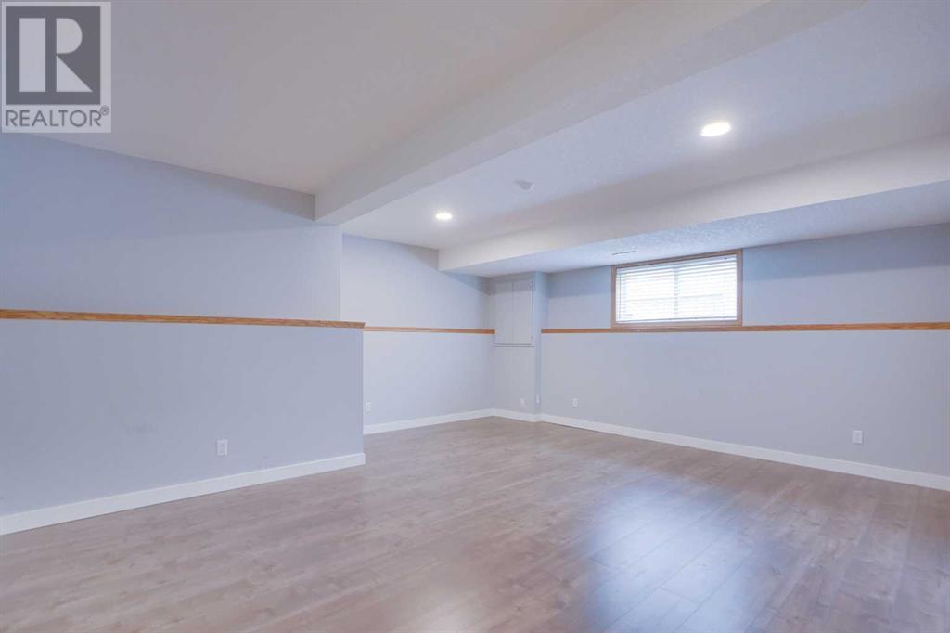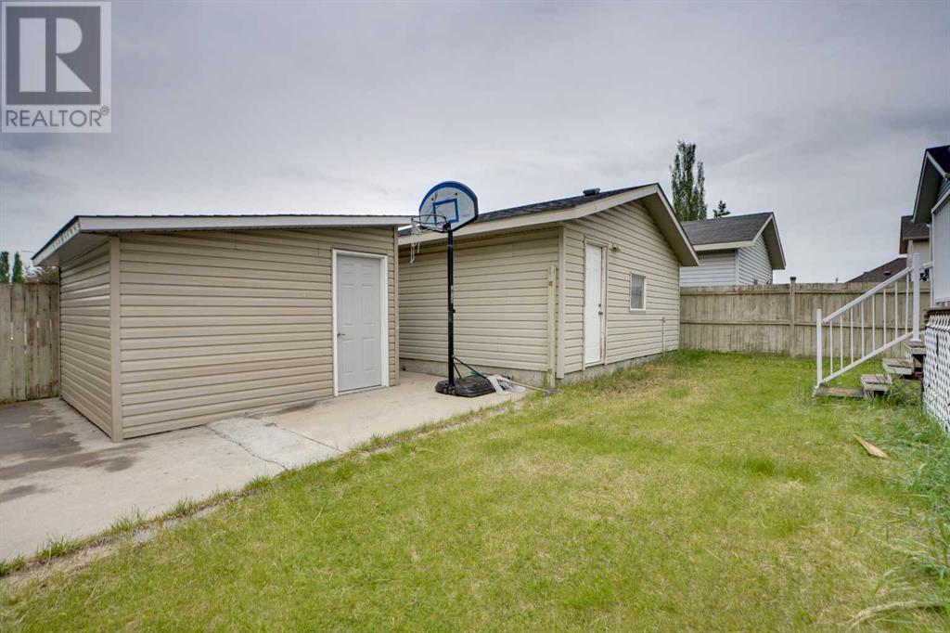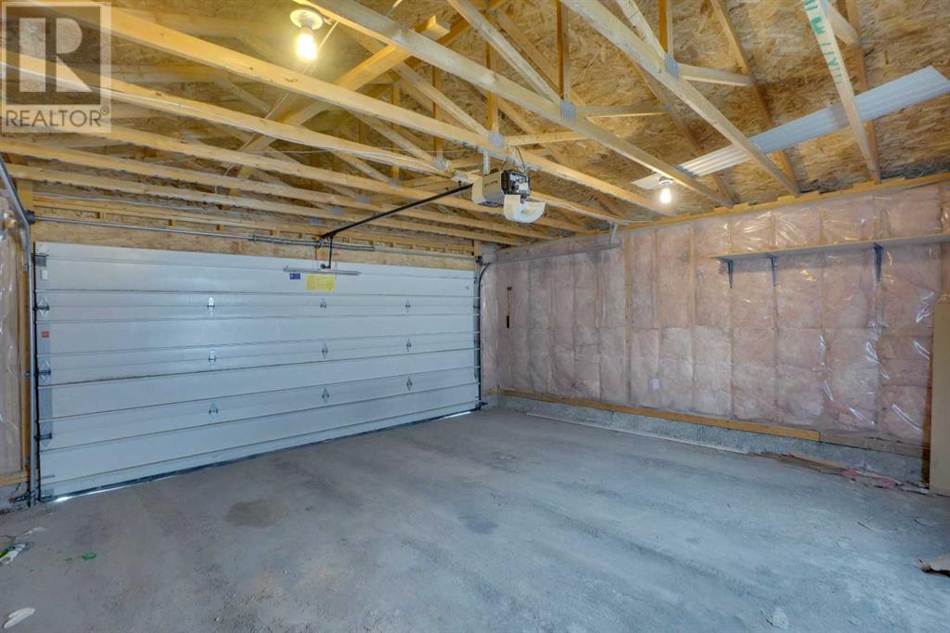4 Coventry Way Ne Calgary, Alberta T3K 5H3
Interested?
Contact us for more information
Mubashir Ahmad
Associate
(403) 287-3876
$549,900
Open House Saturday 6th July between 12:00PM to 3:00 PM Prime Corner Lot Bi-Level HouseLocation, Location, Location 1753 SQF living space ! This stunning corner lot bi-level house offers both comfort and convenience. Perfectly situated within a 2-minute drive to Super Store, Tim Hortons, Canadian Tire, Home Depot, and various grocery stores, this home is ideal for those seeking a vibrant neighborhood with all amenities close by.Main Floor:Two BedroomsOne WashroomKitchen: Fully equipped with granite countertops and a spacious island.Flooring: Beautiful hardwood flooring complemented by ceramic tiles.Basement:Flexible Space: The seller, previously working with Amazon, needed more space and has converted the living and rec rooms into bedrooms and a kitchen. This setup can be easily converted back into a two-bedrooms.One WashroomSeparate Entrance: Provides privacy and potential rental income.Additional Features:Big Deck: Perfect for outdoor gatherings and relaxation.Double Detached Garage: Ample space for vehicles and storage.Roof: Replaced just one year ago.Hot Water Tank: Only 3 years old.Appliances: Range from 2 to 5 years old.Washer and Dryer: Both are 2 years old.This home combines modern amenities with an unbeatable location, making it a must-see! Don't miss the opportunity to make this your new home. (id:43352)
Property Details
| MLS® Number | A2145762 |
| Property Type | Single Family |
| Community Name | Coventry Hills |
| Amenities Near By | Playground |
| Features | No Animal Home, No Smoking Home |
| Parking Space Total | 4 |
| Plan | 9912174 |
| Structure | Deck |
Building
| Bathroom Total | 2 |
| Bedrooms Above Ground | 2 |
| Bedrooms Total | 2 |
| Appliances | Refrigerator, Stove, Washer & Dryer |
| Architectural Style | Bi-level |
| Basement Development | Finished |
| Basement Type | See Remarks (finished) |
| Constructed Date | 1999 |
| Construction Material | Poured Concrete, Wood Frame |
| Construction Style Attachment | Detached |
| Cooling Type | None |
| Exterior Finish | Brick, Concrete, Vinyl Siding |
| Fireplace Present | Yes |
| Fireplace Total | 1 |
| Flooring Type | Ceramic Tile, Hardwood |
| Foundation Type | Poured Concrete, Wood |
| Heating Type | Forced Air |
| Size Interior | 913.14 Sqft |
| Total Finished Area | 913.14 Sqft |
| Type | House |
Parking
| Detached Garage | 2 |
Land
| Acreage | No |
| Fence Type | Fence |
| Land Amenities | Playground |
| Size Depth | 26.33 M |
| Size Frontage | 13.88 M |
| Size Irregular | 422.00 |
| Size Total | 422 M2|4,051 - 7,250 Sqft |
| Size Total Text | 422 M2|4,051 - 7,250 Sqft |
| Zoning Description | R-1n |
Rooms
| Level | Type | Length | Width | Dimensions |
|---|---|---|---|---|
| Basement | 4pc Bathroom | 10.75 Ft x 4.92 Ft | ||
| Basement | Living Room | 12.58 Ft x 23.08 Ft | ||
| Basement | Recreational, Games Room | 18.00 Ft x 22.50 Ft | ||
| Basement | Furnace | 5.08 Ft x 6.92 Ft | ||
| Main Level | 4pc Bathroom | 4.92 Ft x 7.83 Ft | ||
| Main Level | Bedroom | 10.08 Ft x 9.58 Ft | ||
| Main Level | Dining Room | 9.58 Ft x 8.00 Ft | ||
| Main Level | Foyer | 7.33 Ft x 7.67 Ft | ||
| Main Level | Kitchen | 11.08 Ft x 15.50 Ft | ||
| Main Level | Living Room | 11.00 Ft x 14.17 Ft | ||
| Main Level | Primary Bedroom | 11.25 Ft x 14.50 Ft |
https://www.realtor.ca/real-estate/27109969/4-coventry-way-ne-calgary-coventry-hills








