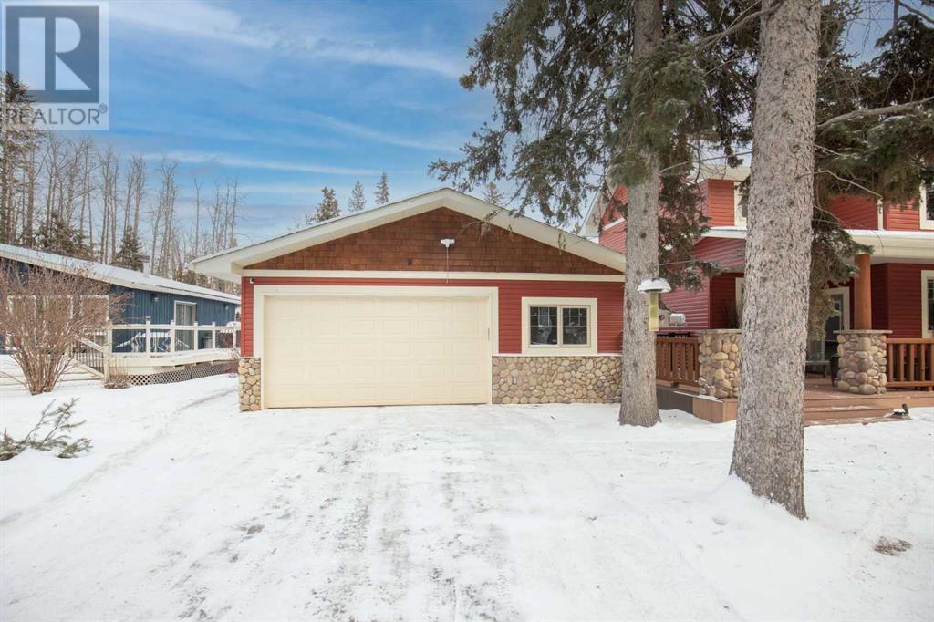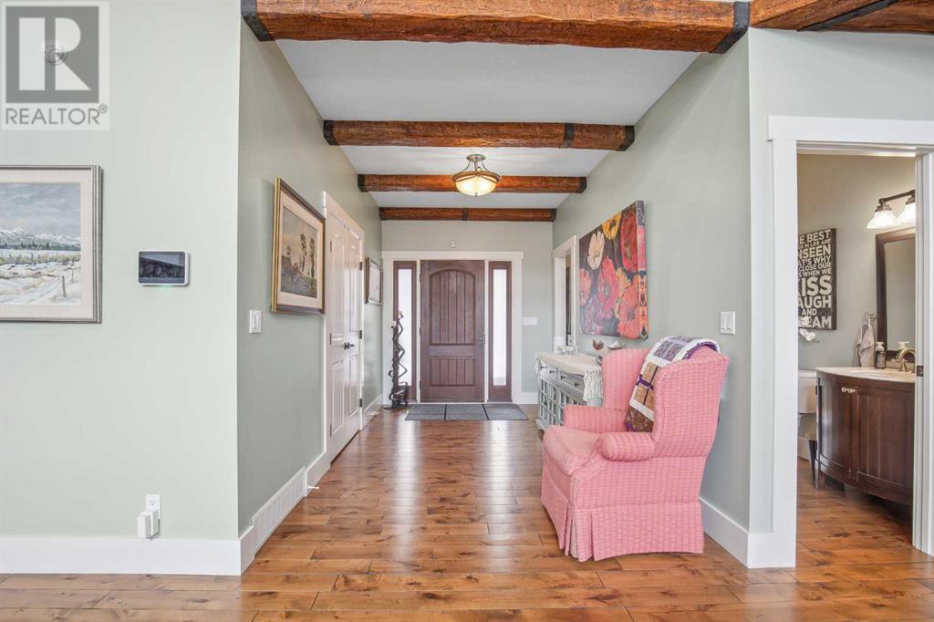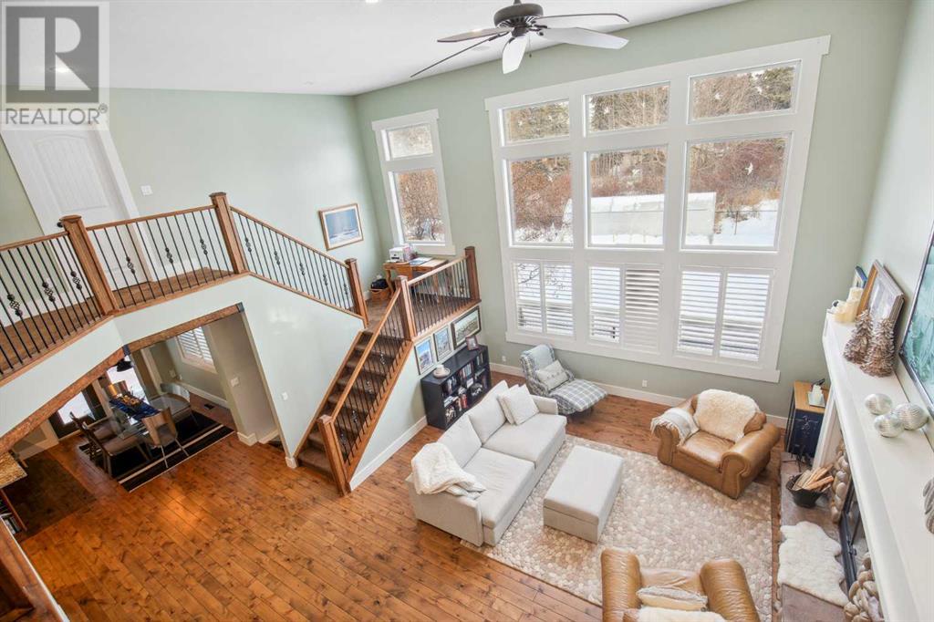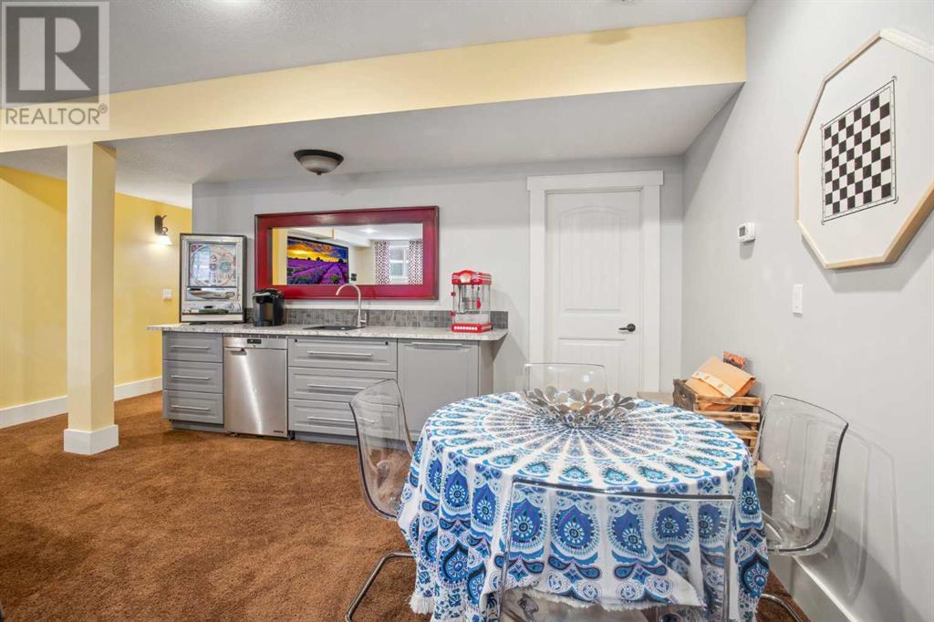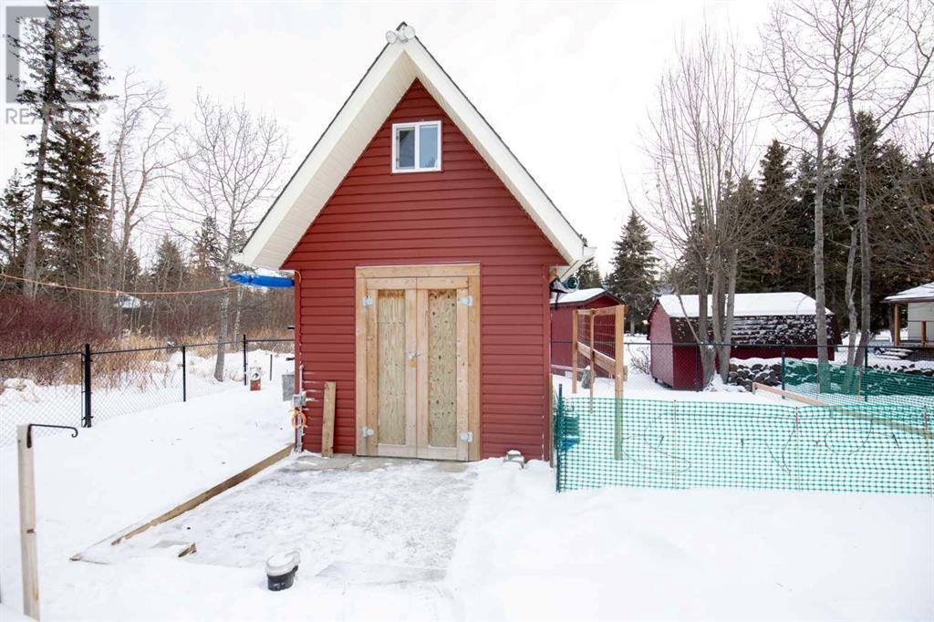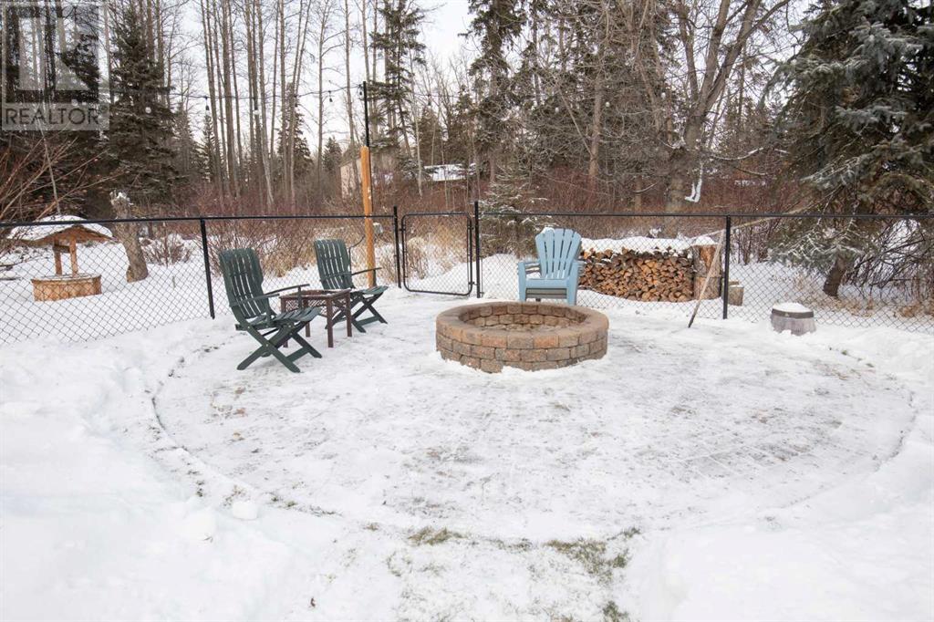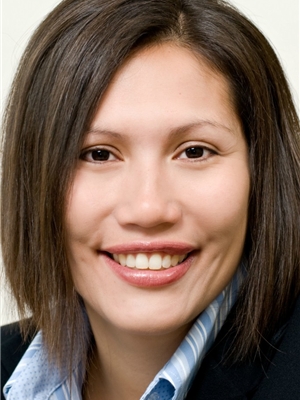5 Bedroom
4 Bathroom
2440 sqft
Fireplace
Central Air Conditioning
Other, Forced Air, In Floor Heating
$900,000
FULLY FINISHED LAKE HOUSE WITH ALL THE BELLS AND WHISTLES! The owners have thought of every comfort and convenience when updating this gorgeous two story in Birch Bay. Enter the wooded property on the circular driveway, convenient for pulling in boats, trailers, etc. The wrap around porch has composite decking for low maintenance. Enter into the large entry or off the deck into the mud room/laundry room, with cabinets and extensive storage. You'll be in awe of the great room, with 18 ft ceilings, huge rock faced fireplace, and large mantel. This is the epitome of a great room! It's open to the well appointed kitchen, with upscale appliances, wood cabinetry, and granite counter tops. The dining area overlooks the back yard and has access to the deck and gazebo area for outdoor entertaining and dining. The owner's suite is on the main floor, for easy access. It has a full 5 piece bathroom with claw foot tub, double vanity, and tiled shower. The upper level is perfect for a library, reading area, or office space as it overlooks the main floor and the windows out to the yard. The upper floors has two spacious bedrooms with a jack and jill bathroom . The lower level has a wet bar and full family room/theatre room. There are two additional bedrooms and a full bathroom on this level as well. You'll love the extensive storage that this house affords. The oversized double garage is heated and perfect for storing vehicles and toys. The yard is fenced for pets and has a fire pit, large storage shed with loft and a spacious greenhouse. The house is equipped with hot and cold water taps outside, a whole house generator, leaf filter gutters, central air conditioning, iron filter, and roof sprinklers in case of fire. There's nothing left to do but move in and enjoy lake life! (id:43352)
Property Details
|
MLS® Number
|
A2188710 |
|
Property Type
|
Single Family |
|
Community Name
|
Birch Bay |
|
Amenities Near By
|
Water Nearby |
|
Community Features
|
Lake Privileges, Fishing |
|
Features
|
Wet Bar, Pvc Window, Closet Organizers |
|
Plan
|
0622577 |
|
Structure
|
Greenhouse, Shed, Deck |
Building
|
Bathroom Total
|
4 |
|
Bedrooms Above Ground
|
3 |
|
Bedrooms Below Ground
|
2 |
|
Bedrooms Total
|
5 |
|
Appliances
|
Washer, Refrigerator, Gas Stove(s), Dishwasher, Dryer, Microwave, Hood Fan |
|
Basement Development
|
Finished |
|
Basement Type
|
Full (finished) |
|
Constructed Date
|
2007 |
|
Construction Material
|
Wood Frame |
|
Construction Style Attachment
|
Detached |
|
Cooling Type
|
Central Air Conditioning |
|
Exterior Finish
|
Stone, Vinyl Siding |
|
Fire Protection
|
Alarm System |
|
Fireplace Present
|
Yes |
|
Fireplace Total
|
1 |
|
Flooring Type
|
Carpeted, Cork, Hardwood, Tile |
|
Foundation Type
|
Poured Concrete |
|
Half Bath Total
|
1 |
|
Heating Fuel
|
Natural Gas |
|
Heating Type
|
Other, Forced Air, In Floor Heating |
|
Stories Total
|
2 |
|
Size Interior
|
2440 Sqft |
|
Total Finished Area
|
2440 Sqft |
|
Type
|
House |
|
Utility Water
|
Well |
Parking
Land
|
Acreage
|
No |
|
Fence Type
|
Fence |
|
Land Amenities
|
Water Nearby |
|
Sewer
|
Holding Tank |
|
Size Depth
|
47.24 M |
|
Size Frontage
|
32.92 M |
|
Size Irregular
|
16740.00 |
|
Size Total
|
16740 Sqft|10,890 - 21,799 Sqft (1/4 - 1/2 Ac) |
|
Size Total Text
|
16740 Sqft|10,890 - 21,799 Sqft (1/4 - 1/2 Ac) |
|
Zoning Description
|
8 |
Rooms
| Level |
Type |
Length |
Width |
Dimensions |
|
Lower Level |
4pc Bathroom |
|
|
.00 Ft x .00 Ft |
|
Lower Level |
Other |
|
|
15.00 Ft x 3.50 Ft |
|
Lower Level |
Bedroom |
|
|
10.92 Ft x 10.58 Ft |
|
Lower Level |
Bedroom |
|
|
15.00 Ft x 10.42 Ft |
|
Lower Level |
Den |
|
|
15.58 Ft x 12.42 Ft |
|
Lower Level |
Recreational, Games Room |
|
|
21.42 Ft x 22.17 Ft |
|
Lower Level |
Storage |
|
|
6.75 Ft x 4.92 Ft |
|
Lower Level |
Furnace |
|
|
12.50 Ft x 12.00 Ft |
|
Main Level |
2pc Bathroom |
|
|
.00 Ft x .00 Ft |
|
Main Level |
5pc Bathroom |
|
|
.00 Ft x .00 Ft |
|
Main Level |
Dining Room |
|
|
12.58 Ft x 11.25 Ft |
|
Main Level |
Foyer |
|
|
8.00 Ft x 13.75 Ft |
|
Main Level |
Kitchen |
|
|
15.67 Ft x 9.67 Ft |
|
Main Level |
Laundry Room |
|
|
10.92 Ft x 9.25 Ft |
|
Main Level |
Living Room |
|
|
26.00 Ft x 22.17 Ft |
|
Main Level |
Primary Bedroom |
|
|
14.83 Ft x 13.08 Ft |
|
Upper Level |
4pc Bathroom |
|
|
.00 Ft x .00 Ft |
|
Upper Level |
Bedroom |
|
|
14.08 Ft x 10.75 Ft |
|
Upper Level |
Bedroom |
|
|
12.08 Ft x 11.75 Ft |
|
Upper Level |
Office |
|
|
17.08 Ft x 9.58 Ft |
Utilities
|
Electricity
|
Connected |
|
Natural Gas
|
Connected |
https://www.realtor.ca/real-estate/27819081/4-poplar-crescent-rural-lacombe-county-birch-bay



