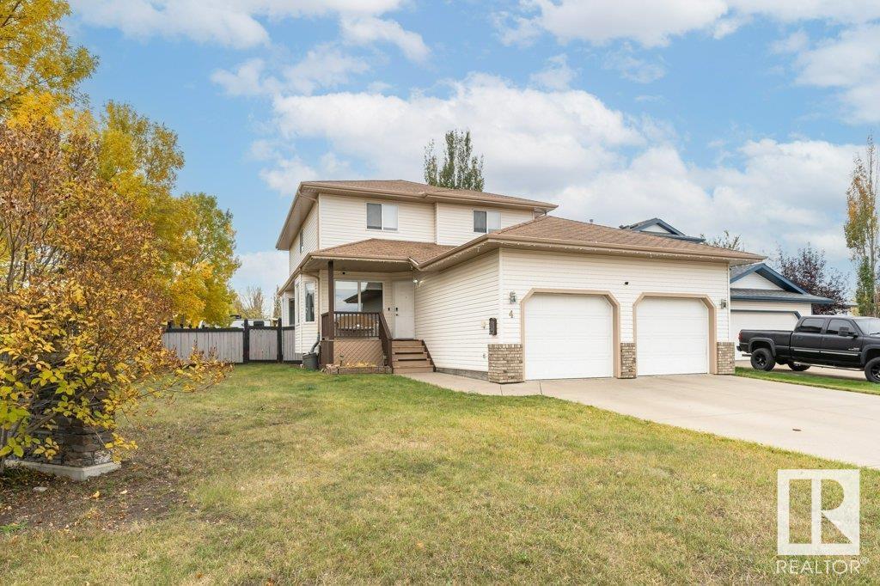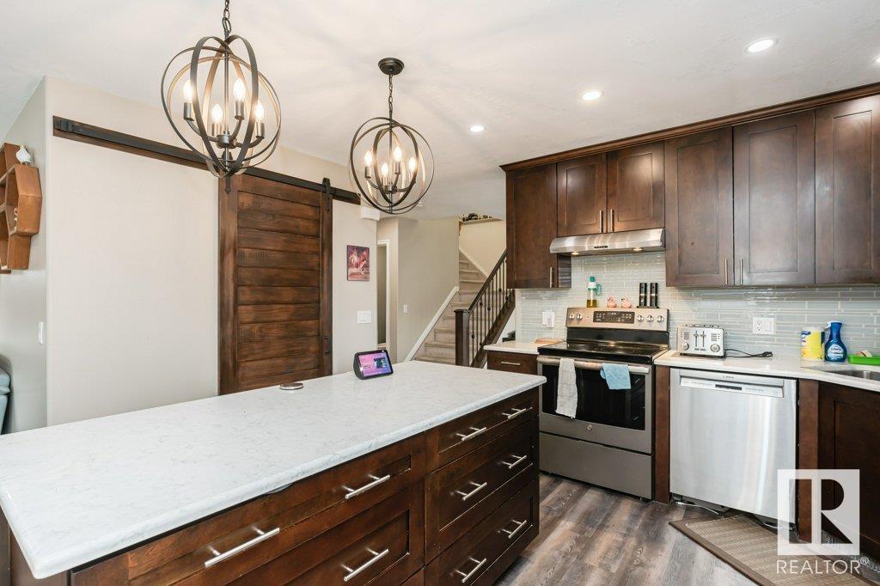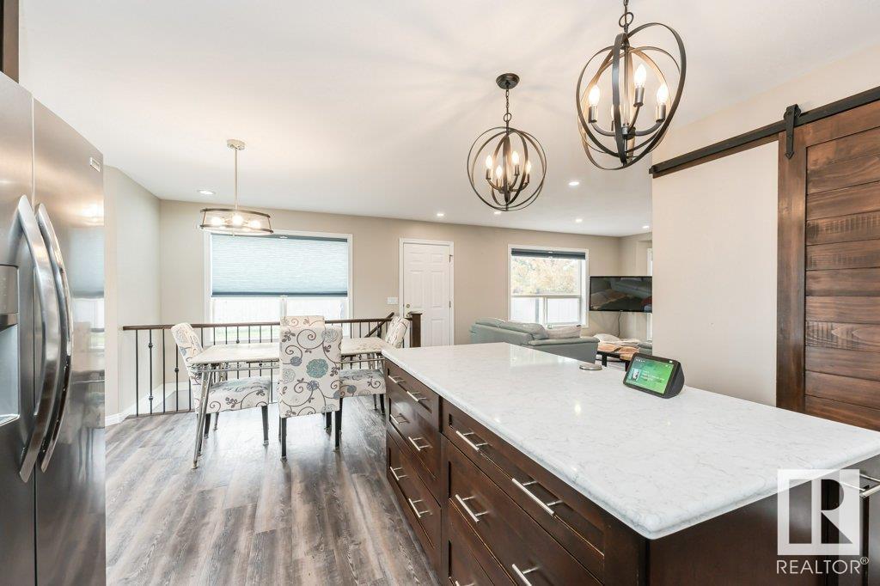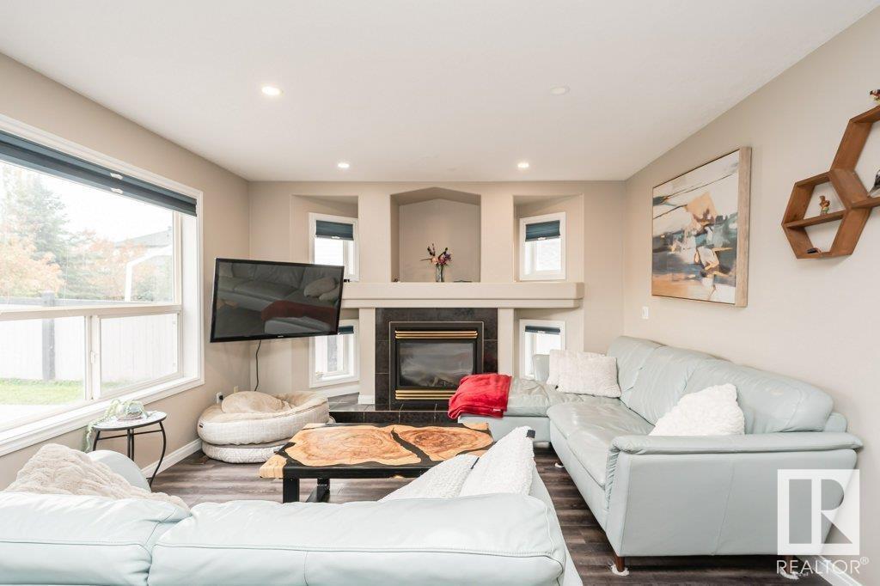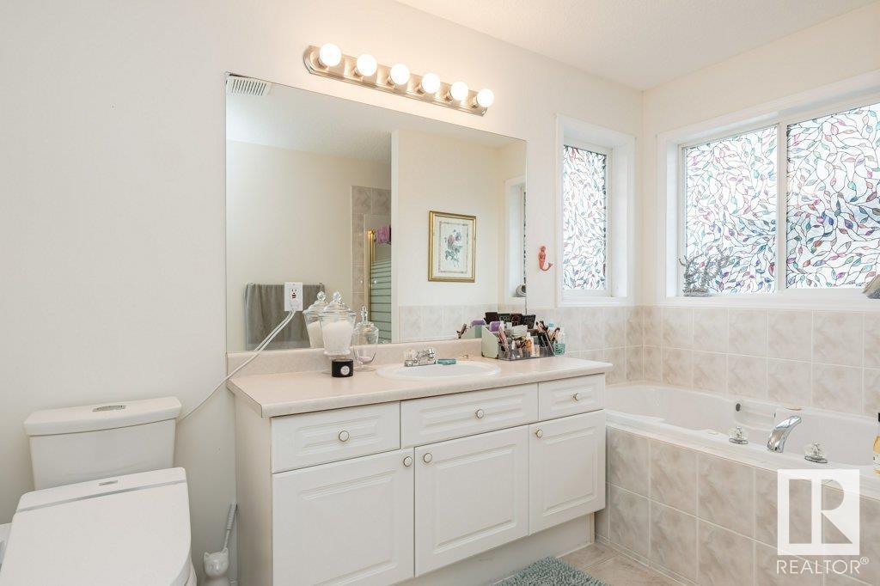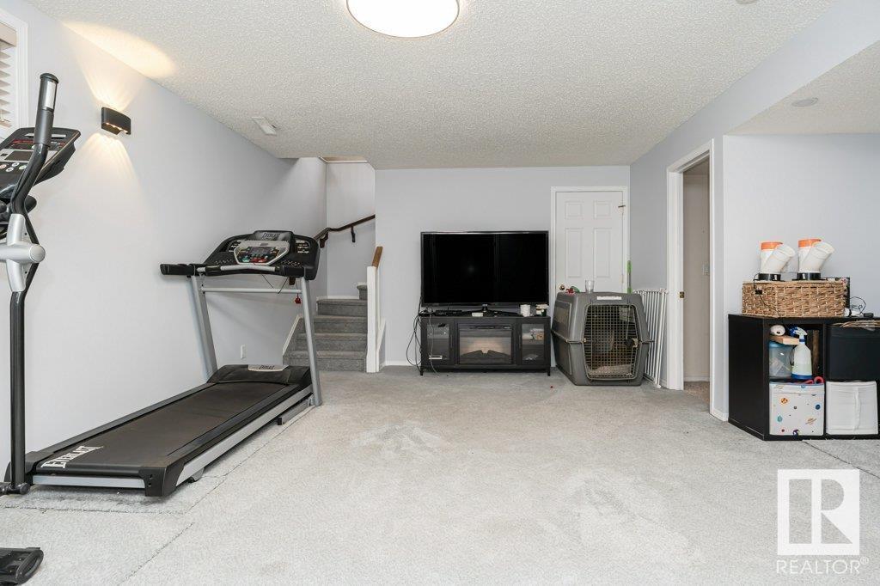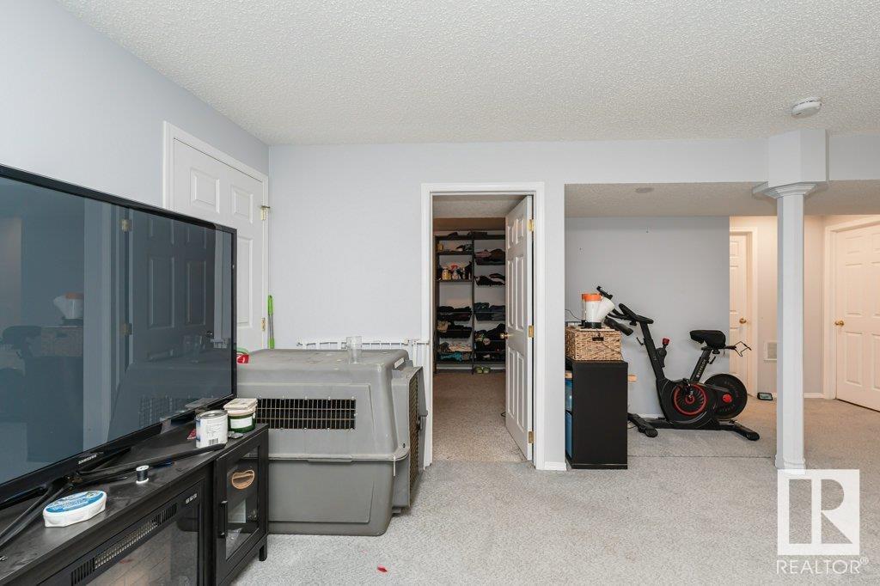4 Bedroom
4 Bathroom
1973.9935 sqft
Central Air Conditioning
Forced Air
$574,900
INCREDIBLE LOT AND LOCATION! This fully finished 4 bedroom 4 bathroom home has plenty to love AND GET THIS, on the 8,650 sqft lot! On the corner of a very quiet cul de sac, JUST STEPS AWAY FROM THE RIVER VALLEY PATHWAYS your next home has an update main floor that includes kitchen with new cabinets and countertops, a large island and walk in pantry with custom shelves. The living room has new vinyl plank flooring and bay windows to the covered front porch, & the family room has a cozy fireplace and windows opening to your epic fully fenced back yard! Main floor laundry room then upstairs is 3 spacious bedrooms, 2 bathrooms including a primary ensuite with soaker tub and separate shower. TWO staircases take you to your fully finished basement with a 4th bedroom, a spacious den & large rec room, a storage room & under the stairs storage too. Outside is a newer concrete patio & wide open spaces for your firepit PLUS HUGE side yards for family play or your own RV OR BOTH! GREAT LOCATION in Westpark, MUST SEE! (id:43352)
Property Details
|
MLS® Number
|
E4409923 |
|
Property Type
|
Single Family |
|
Neigbourhood
|
Westpark_FSAS |
|
Features
|
Corner Site, See Remarks |
|
Parking Space Total
|
6 |
|
Structure
|
Fire Pit |
Building
|
Bathroom Total
|
4 |
|
Bedrooms Total
|
4 |
|
Amenities
|
Vinyl Windows |
|
Appliances
|
Dishwasher, Dryer, Garage Door Opener, Refrigerator, Stove, Washer, Window Coverings |
|
Basement Development
|
Finished |
|
Basement Type
|
Full (finished) |
|
Constructed Date
|
2000 |
|
Construction Style Attachment
|
Detached |
|
Cooling Type
|
Central Air Conditioning |
|
Half Bath Total
|
1 |
|
Heating Type
|
Forced Air |
|
Stories Total
|
2 |
|
Size Interior
|
1973.9935 Sqft |
|
Type
|
House |
Parking
Land
|
Acreage
|
No |
|
Fence Type
|
Fence |
|
Size Irregular
|
765.06 |
|
Size Total
|
765.06 M2 |
|
Size Total Text
|
765.06 M2 |
Rooms
| Level |
Type |
Length |
Width |
Dimensions |
|
Basement |
Den |
3.73 m |
3.02 m |
3.73 m x 3.02 m |
|
Basement |
Bedroom 4 |
3.58 m |
3.12 m |
3.58 m x 3.12 m |
|
Basement |
Bonus Room |
5.09 m |
5.88 m |
5.09 m x 5.88 m |
|
Basement |
Storage |
2.43 m |
3.14 m |
2.43 m x 3.14 m |
|
Main Level |
Living Room |
3.54 m |
3.35 m |
3.54 m x 3.35 m |
|
Main Level |
Dining Room |
3.65 m |
2.62 m |
3.65 m x 2.62 m |
|
Main Level |
Kitchen |
4.05 m |
3.05 m |
4.05 m x 3.05 m |
|
Main Level |
Family Room |
5.56 m |
3.85 m |
5.56 m x 3.85 m |
|
Upper Level |
Primary Bedroom |
4.64 m |
4.14 m |
4.64 m x 4.14 m |
|
Upper Level |
Bedroom 2 |
4.12 m |
2.62 m |
4.12 m x 2.62 m |
|
Upper Level |
Bedroom 3 |
2.88 m |
3.32 m |
2.88 m x 3.32 m |
https://www.realtor.ca/real-estate/27529771/4-westpark-wd-fort-saskatchewan-westparkfsas

