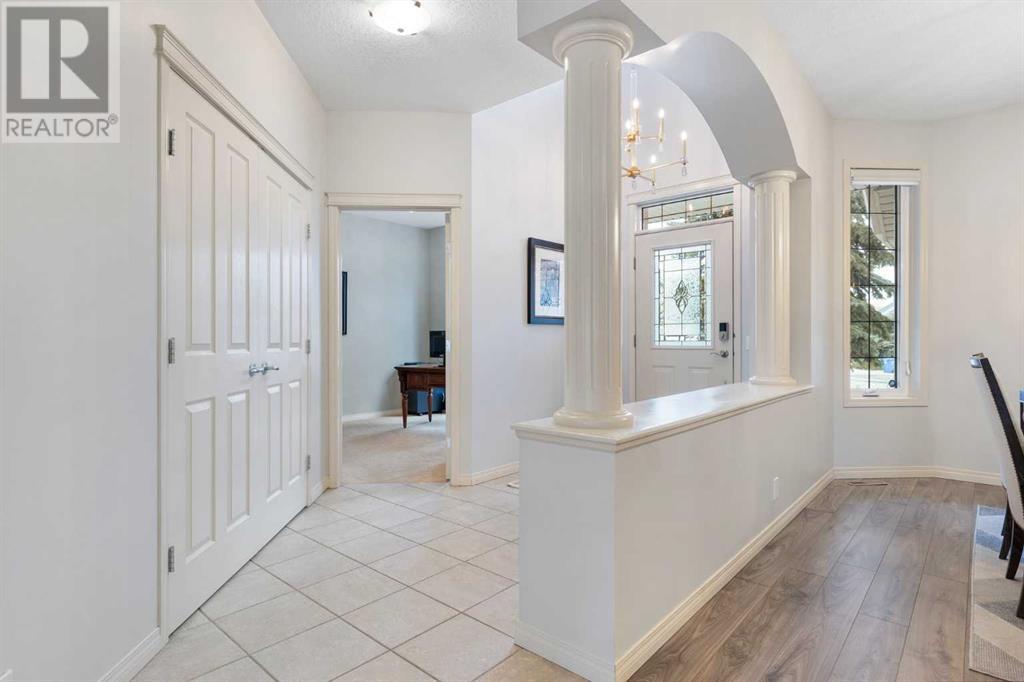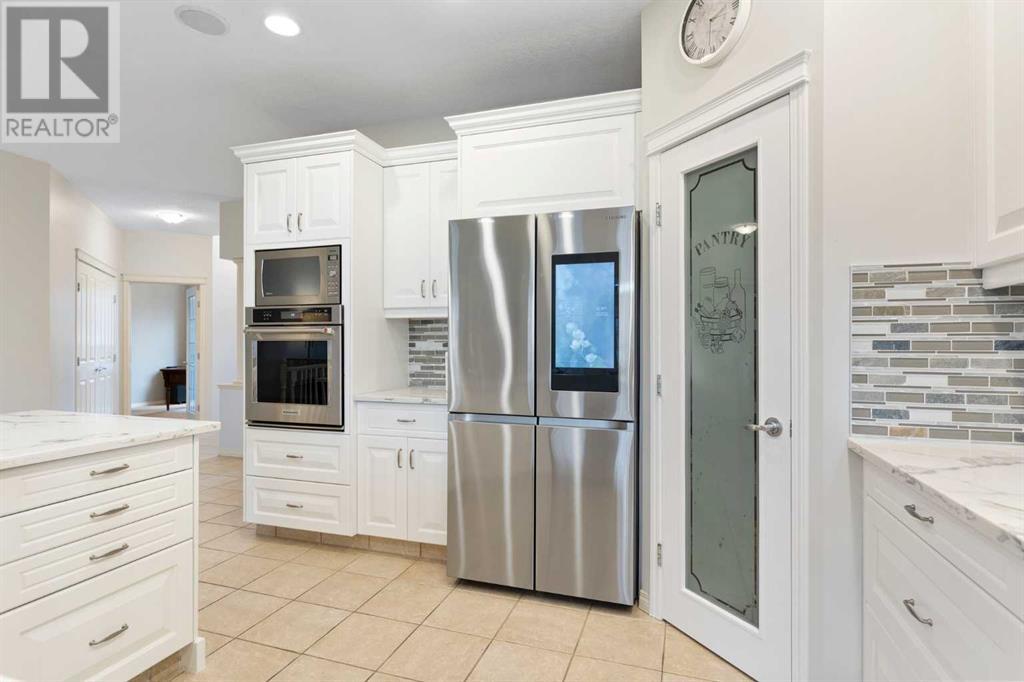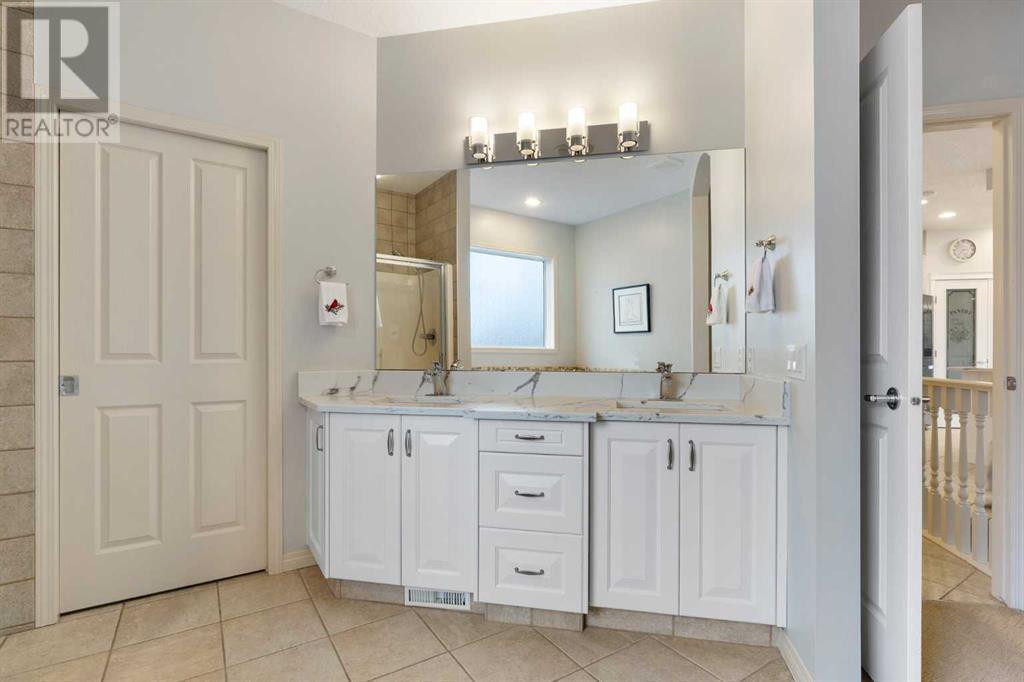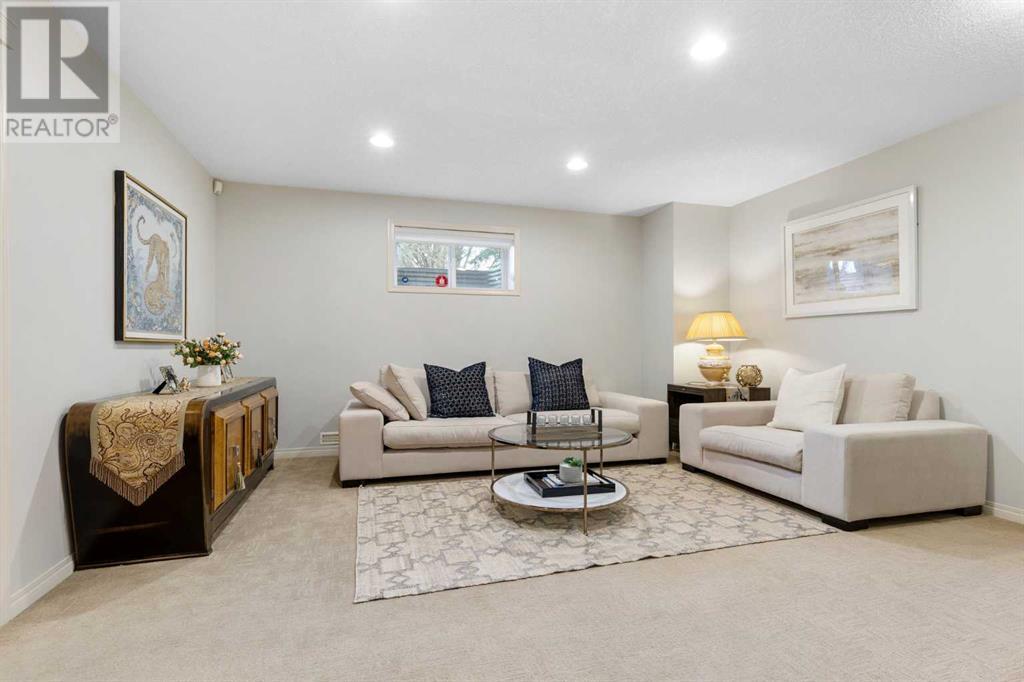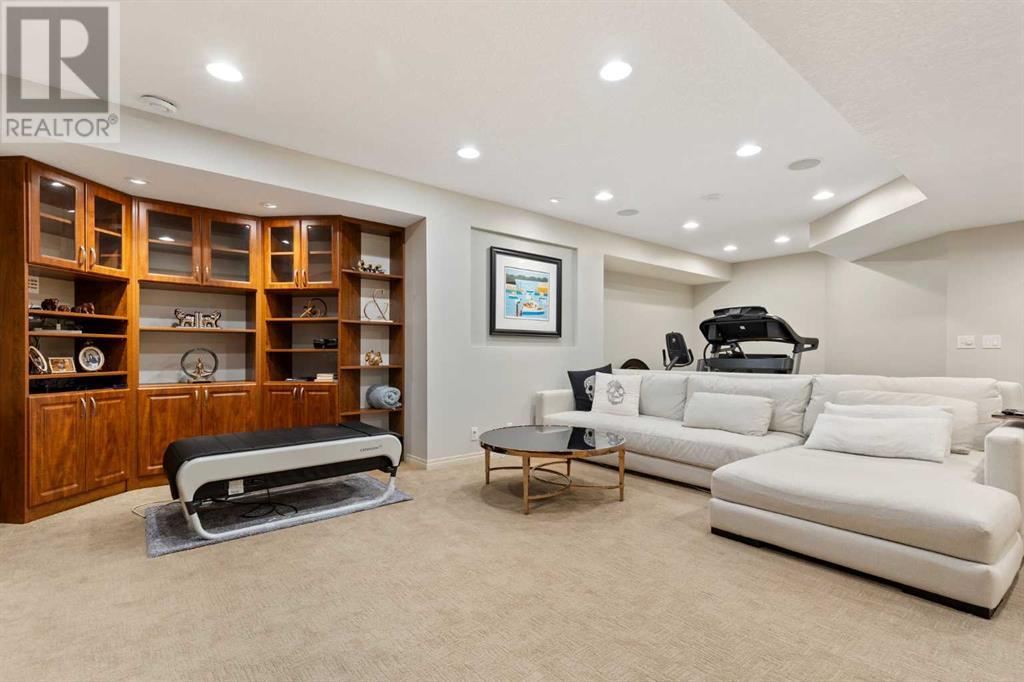3 Bedroom
3 Bathroom
1725.61 sqft
Bungalow
Fireplace
Central Air Conditioning
Forced Air
$982,000
Fabulous location in the prestigious “Estates of Cranston Ridge”, located 100 meters away from good schools. No neighbors directly behind you and a few steps away from miles of pathways along the Fish Creek Park ridge !! Inside of house is always bright due to southern exposure of living areas ! Although these owners have spare nothing in upgrading their beautiful home, a few upgrades have been made by the current owner – the kitchen area has been recently upgraded : cherry cabinets and counter tops in kitchen and wash rooms has been upgraded and re-painted with a kind of beautiful white colors, an existing old refrigerator in kitchen replaced with Samsung latest model of refrigerator with internet interface and dishwash machine with the latest Bosch model. A gas cook-top replaced with the electrical type cook-top to get rid of the CO2 fumes when cooking. Old fashioned wood blinds replaced with a beautiful latest blinds. Air conditioning. Low maintenance tile flooring mixed with wood-style flooring only for living sofa area and a formal dining room and newer high-end carpets throughout. High-end appliance. Fresh paint on cabinets, stairway rails. Open plan with large great room open to the kitchen. A formal dining room & main floor den is bonus ! The sumptuous master retreat is spacious & has a full ensuite with a bubble tub, separate shower, his & her sinks & a roomy walk-in closet. Enjoy the professionally developed basement adding 2 more bedrooms, bath a flex room area plus an amazing family room featuring quality wood built-ins, wet bar & stunning theatre with surround sound. (see additional remarks). Recess area fits a 100” flat screen TV ! The cold storage area is wired for an extra freezer. Outside you’ll discover a covered patio and wood-style flooring deck plus a convenient BBQ gazebo for year-round use. Raised garden beds and an automatic sprinkler system will pamper the gardening enthusiasts! Oversized garage has a floor drain and special water resi stant concrete allowing you to wash off the car inside ! Excellent value ! (id:43352)
Property Details
|
MLS® Number
|
A2206930 |
|
Property Type
|
Single Family |
|
Community Name
|
Cranston |
|
Amenities Near By
|
Golf Course, Park, Playground, Schools, Shopping, Water Nearby |
|
Community Features
|
Golf Course Development, Lake Privileges |
|
Features
|
No Smoking Home, Parking |
|
Parking Space Total
|
4 |
|
Plan
|
0210211 |
|
Structure
|
Deck |
Building
|
Bathroom Total
|
3 |
|
Bedrooms Above Ground
|
1 |
|
Bedrooms Below Ground
|
2 |
|
Bedrooms Total
|
3 |
|
Appliances
|
Washer, Refrigerator, Water Softener, Range - Electric, Dishwasher, Stove, Dryer, Garburator, Microwave Range Hood Combo, Oven - Built-in, Window Coverings, Garage Door Opener |
|
Architectural Style
|
Bungalow |
|
Basement Development
|
Finished |
|
Basement Type
|
Full (finished) |
|
Constructed Date
|
2002 |
|
Construction Material
|
Wood Frame |
|
Construction Style Attachment
|
Detached |
|
Cooling Type
|
Central Air Conditioning |
|
Exterior Finish
|
Stone, Stucco |
|
Fireplace Present
|
Yes |
|
Fireplace Total
|
2 |
|
Flooring Type
|
Carpeted, Ceramic Tile |
|
Foundation Type
|
Poured Concrete |
|
Half Bath Total
|
1 |
|
Heating Fuel
|
Natural Gas |
|
Heating Type
|
Forced Air |
|
Stories Total
|
1 |
|
Size Interior
|
1725.61 Sqft |
|
Total Finished Area
|
1725.61 Sqft |
|
Type
|
House |
Parking
Land
|
Acreage
|
No |
|
Fence Type
|
Fence |
|
Land Amenities
|
Golf Course, Park, Playground, Schools, Shopping, Water Nearby |
|
Size Depth
|
35.95 M |
|
Size Frontage
|
18.34 M |
|
Size Irregular
|
644.00 |
|
Size Total
|
644 M2|4,051 - 7,250 Sqft |
|
Size Total Text
|
644 M2|4,051 - 7,250 Sqft |
|
Zoning Description
|
R-g |
Rooms
| Level |
Type |
Length |
Width |
Dimensions |
|
Lower Level |
3pc Bathroom |
|
|
9.67 Ft x 5.50 Ft |
|
Lower Level |
Bedroom |
|
|
10.75 Ft x 12.58 Ft |
|
Lower Level |
Bedroom |
|
|
11.58 Ft x 12.83 Ft |
|
Lower Level |
Family Room |
|
|
15.42 Ft x 14.92 Ft |
|
Lower Level |
Recreational, Games Room |
|
|
27.42 Ft x 26.58 Ft |
|
Lower Level |
Storage |
|
|
14.25 Ft x 7.25 Ft |
|
Lower Level |
Furnace |
|
|
14.75 Ft x 13.50 Ft |
|
Main Level |
2pc Bathroom |
|
|
6.50 Ft x 5.17 Ft |
|
Main Level |
5pc Bathroom |
|
|
12.00 Ft x 11.00 Ft |
|
Main Level |
Dining Room |
|
|
10.75 Ft x 12.17 Ft |
|
Main Level |
Dining Room |
|
|
10.08 Ft x 9.92 Ft |
|
Main Level |
Kitchen |
|
|
12.42 Ft x 12.67 Ft |
|
Main Level |
Laundry Room |
|
|
4.33 Ft x 7.42 Ft |
|
Main Level |
Living Room |
|
|
14.58 Ft x 17.92 Ft |
|
Main Level |
Office |
|
|
11.00 Ft x 14.75 Ft |
|
Main Level |
Primary Bedroom |
|
|
14.58 Ft x 22.00 Ft |
|
Main Level |
Other |
|
|
10.17 Ft x 5.25 Ft |
https://www.realtor.ca/real-estate/28092914/40-cranleigh-court-se-calgary-cranston






