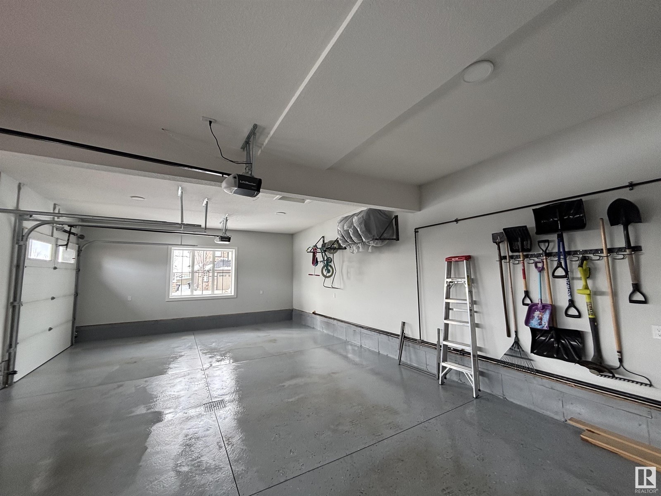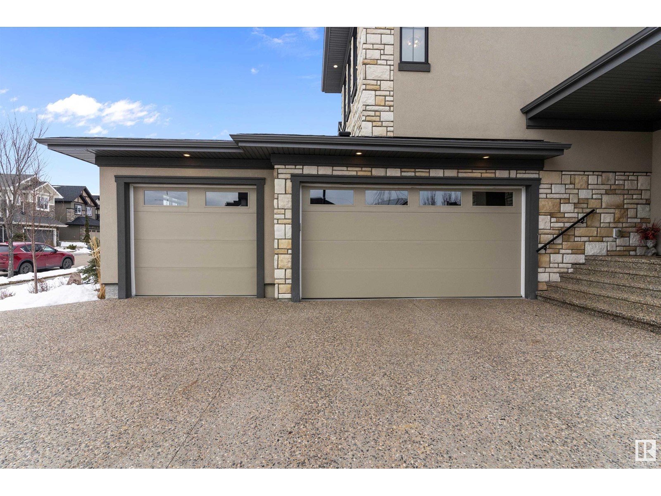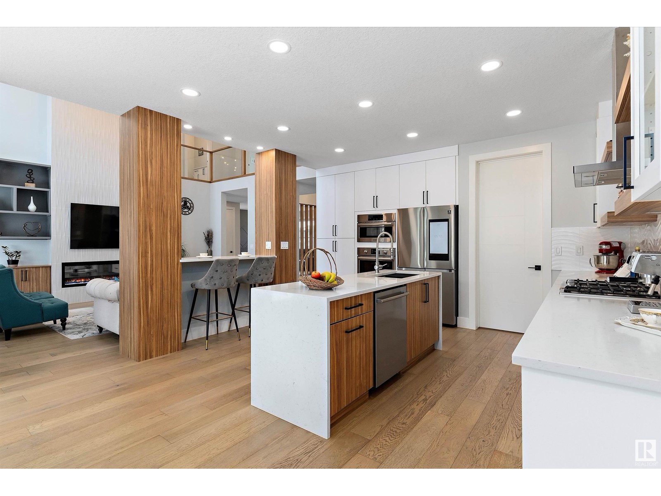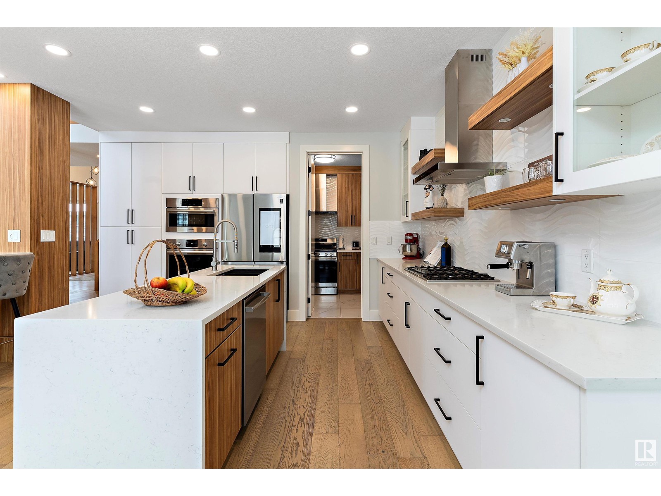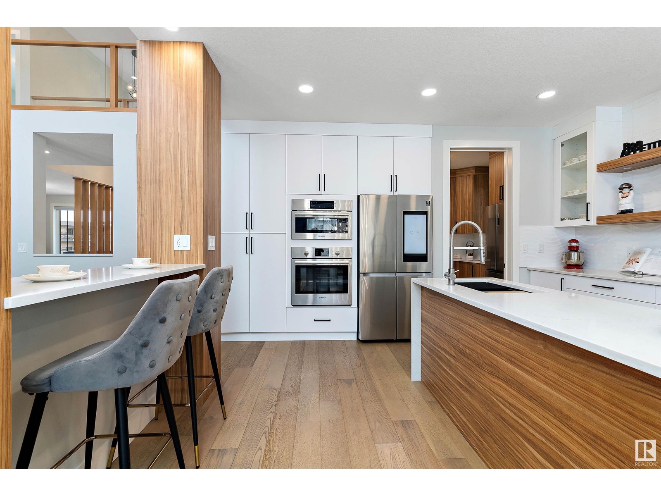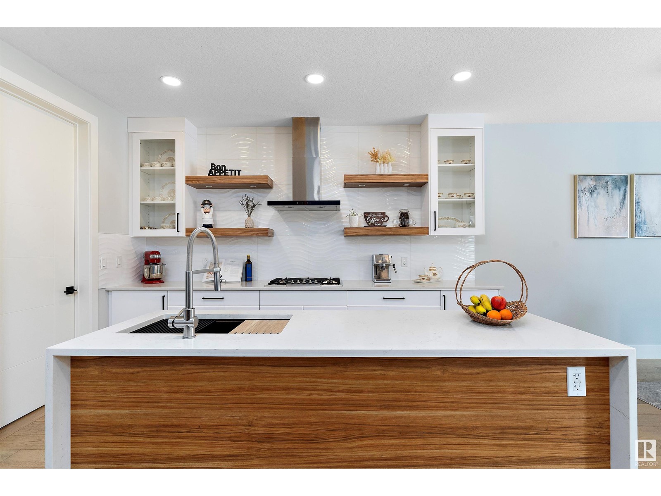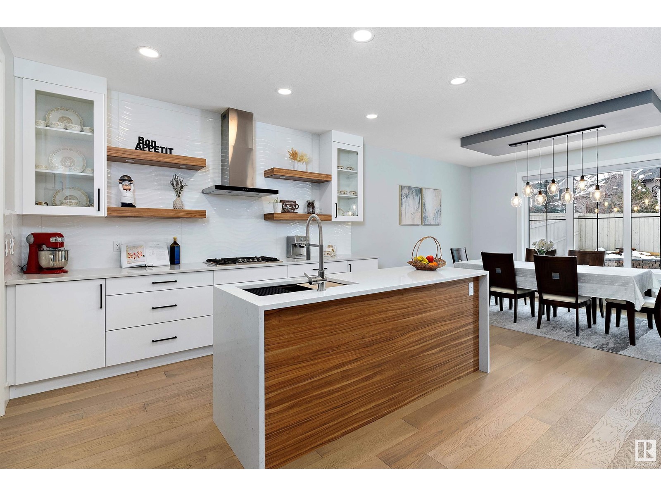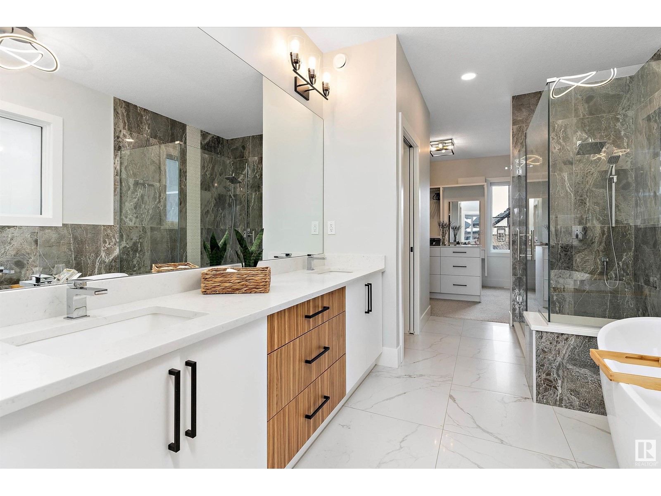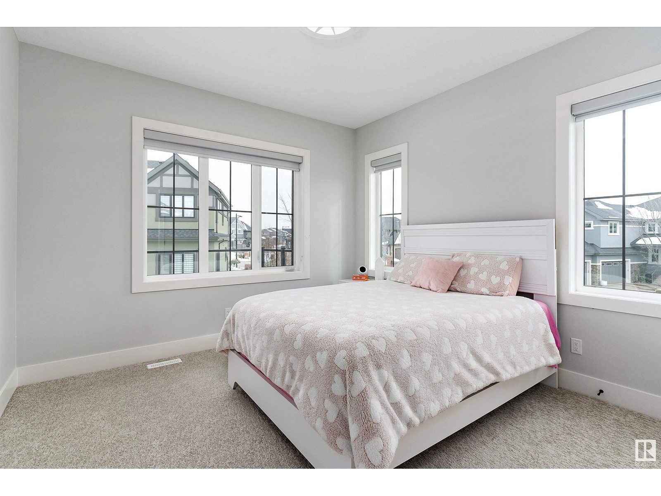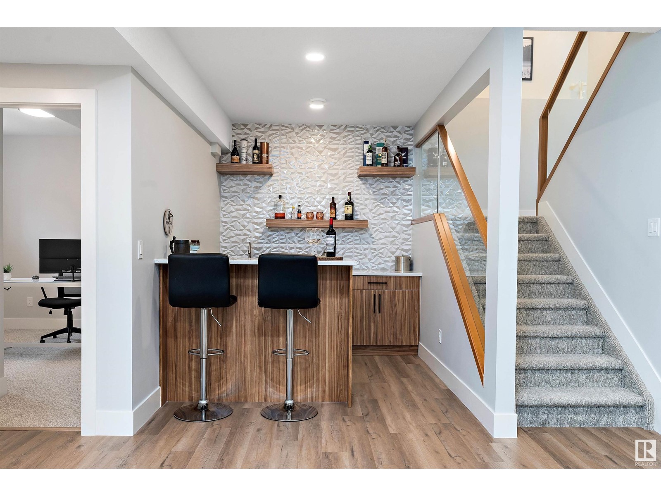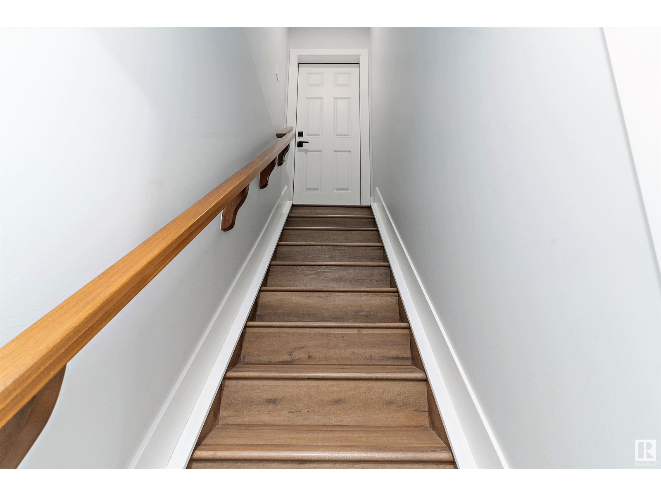4003 Kennedy Cl Sw Edmonton, Alberta T6W 3B1
Interested?
Contact us for more information

Dalbir Dhindsa
Associate
(780) 450-6670
$1,325,000
Exquisitely crafted luxury home on a massive corner lot in prestigious Keswick on the River. Featuring 4,774 sq. ft. of living space, this home offers a main floor bedroom with full bath, soaring 19’ ceilings in the great room, and expansive windows throughout. Chef’s kitchen with premium appliances, designer finishes, and a separate spice kitchen. Upstairs boasts a lavish primary suite with balcony, 5-pc ensuite, and walk-in closet with island, plus a second master suite and two more bedrooms. Fully finished basement with separate side entrance, theatre room, wet bar, gym, and large rec room. Triple garage with extended driveway. Steps to the River Valley and close to top amenities. (id:43352)
Property Details
| MLS® Number | E4429005 |
| Property Type | Single Family |
| Neigbourhood | Keswick Area |
| Amenities Near By | Golf Course, Playground, Shopping |
| Features | Corner Site, Wet Bar, No Animal Home, No Smoking Home |
| Structure | Deck, Patio(s) |
Building
| Bathroom Total | 5 |
| Bedrooms Total | 6 |
| Amenities | Ceiling - 9ft |
| Appliances | Dishwasher, Dryer, Garage Door Opener Remote(s), Garage Door Opener, Hood Fan, Oven - Built-in, Stove, Gas Stove(s), Washer, Window Coverings, Wine Fridge, Refrigerator |
| Basement Development | Finished |
| Basement Type | Full (finished) |
| Constructed Date | 2021 |
| Construction Status | Insulation Upgraded |
| Construction Style Attachment | Detached |
| Cooling Type | Central Air Conditioning |
| Fire Protection | Smoke Detectors |
| Fireplace Fuel | Electric |
| Fireplace Present | Yes |
| Fireplace Type | Unknown |
| Heating Type | Forced Air |
| Stories Total | 2 |
| Size Interior | 3284 Sqft |
| Type | House |
Parking
| Heated Garage | |
| Oversize | |
| Attached Garage |
Land
| Acreage | No |
| Fence Type | Fence |
| Land Amenities | Golf Course, Playground, Shopping |
| Size Irregular | 724.22 |
| Size Total | 724.22 M2 |
| Size Total Text | 724.22 M2 |
Rooms
| Level | Type | Length | Width | Dimensions |
|---|---|---|---|---|
| Basement | Office | 10'10"*10'0 | ||
| Basement | Bedroom 6 | 13'5"*10'4" | ||
| Basement | Recreation Room | 27'9"*16'7" | ||
| Main Level | Living Room | 17'4''*15'2 | ||
| Main Level | Dining Room | 13'8"*10'5" | ||
| Main Level | Kitchen | 21'10"*11'3 | ||
| Main Level | Den | 12'9"*11'5" | ||
| Main Level | Bedroom 2 | 12'7"*11'3" | ||
| Main Level | Second Kitchen | Measurements not available | ||
| Upper Level | Primary Bedroom | 16'1"*14'6" | ||
| Upper Level | Bedroom 3 | 14'8"11'5" | ||
| Upper Level | Bedroom 4 | 11'11"*11'5 | ||
| Upper Level | Bedroom 5 | 11'6"*11'4" |
https://www.realtor.ca/real-estate/28119555/4003-kennedy-cl-sw-edmonton-keswick-area






