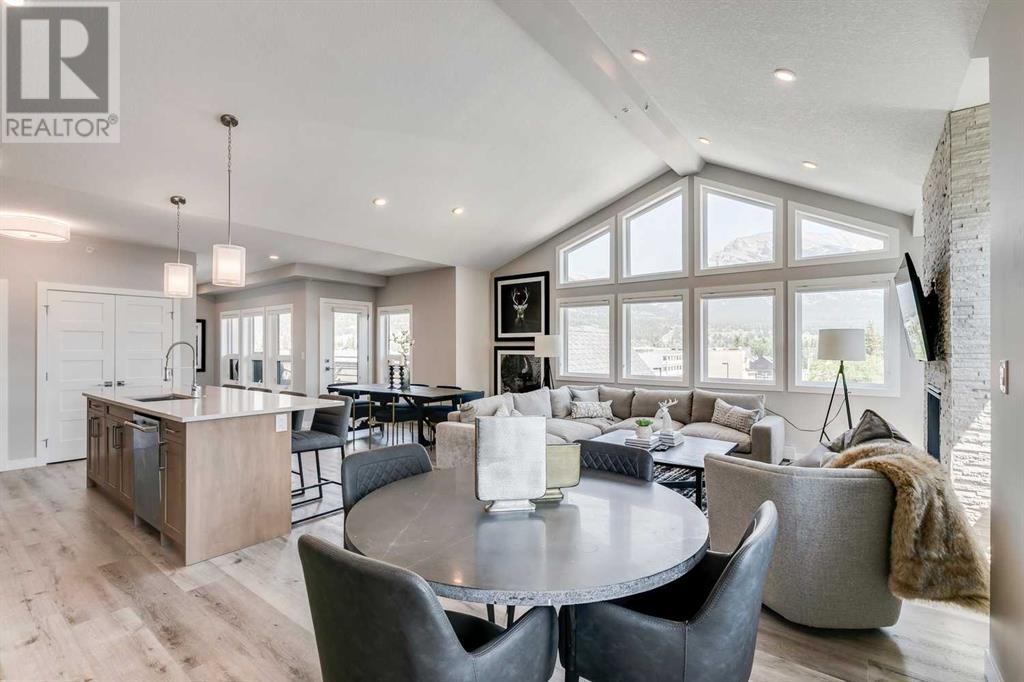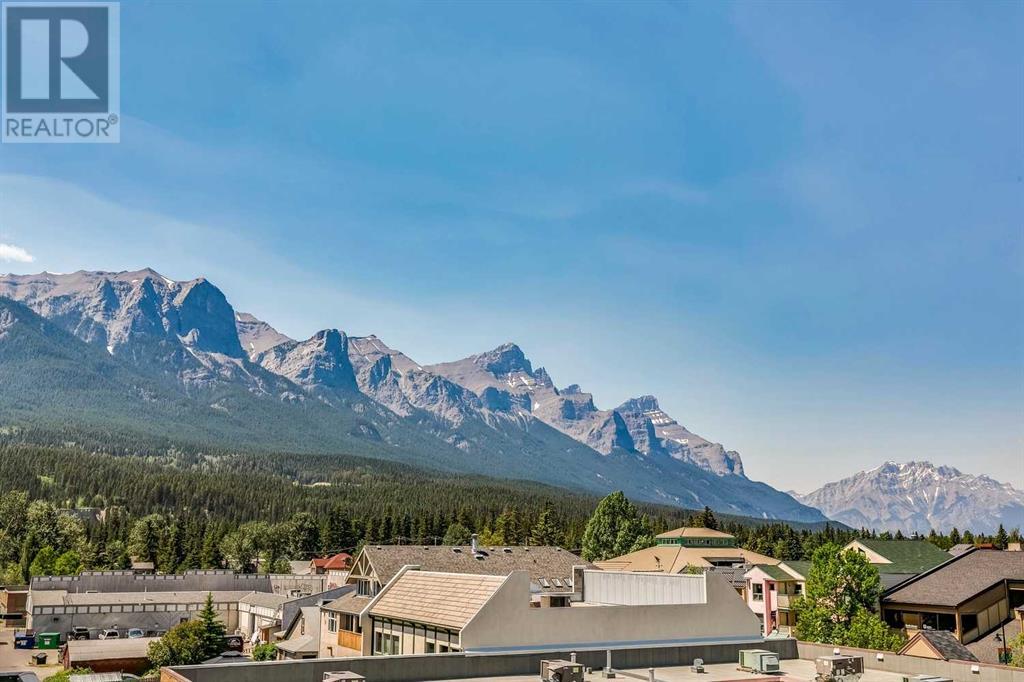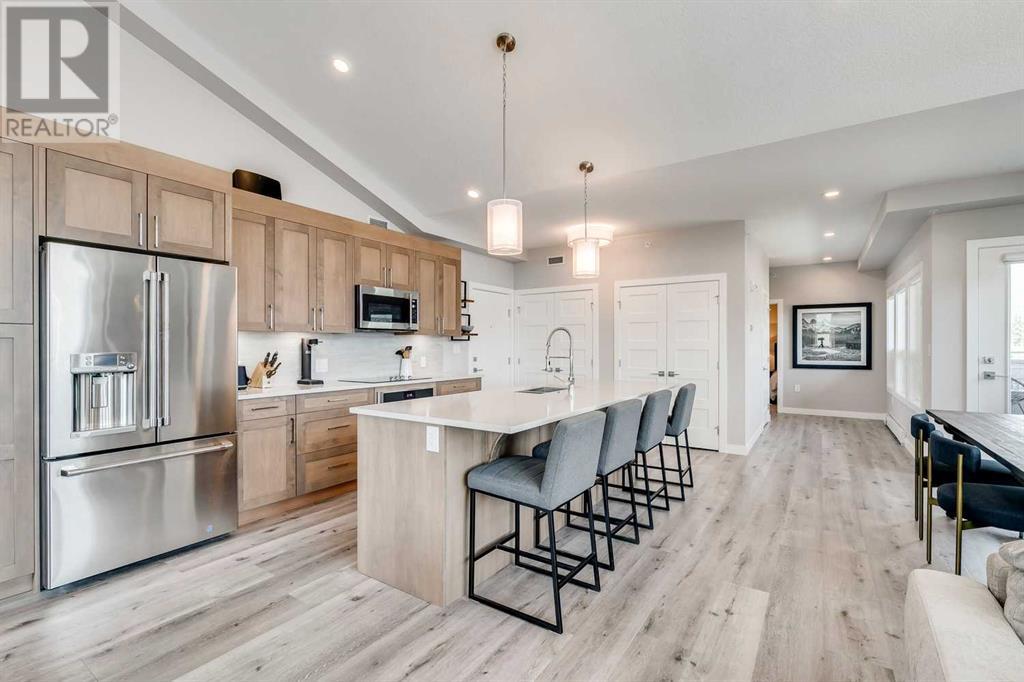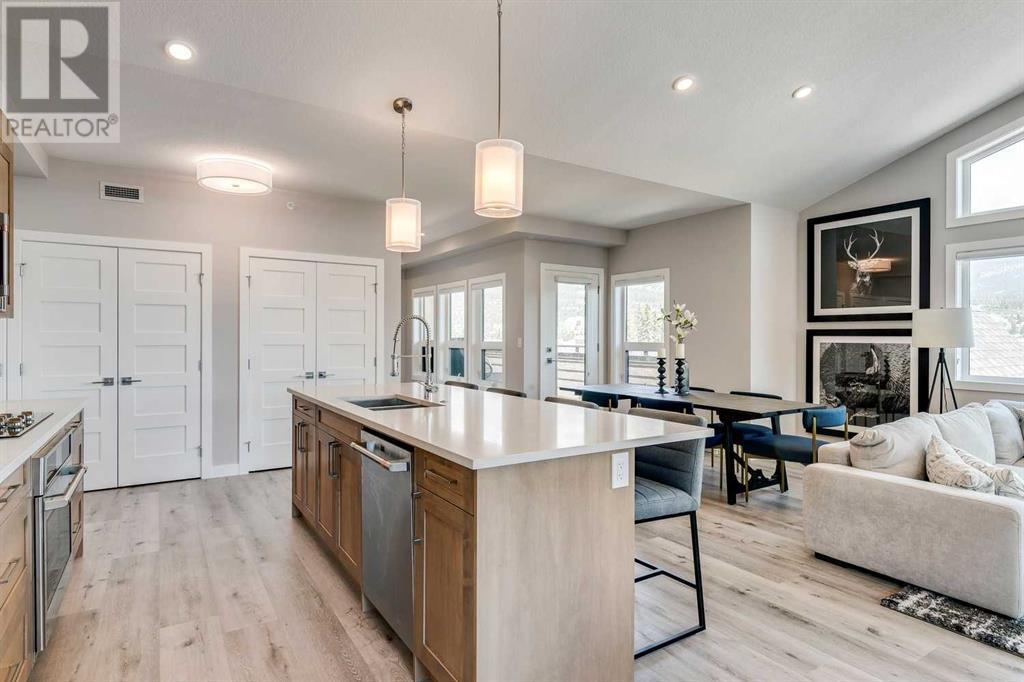401, 810 7th Street Canmore, Alberta T1W 0N4
Interested?
Contact us for more information

Alex Kocian-Affleck
Associate
(403) 678-6524
www.canmoreagent.com/
https://www.facebook.com/canmoreagent
https://www.instagram.com/canmoreagent/
https://www.youtube.com/@canmoreagent2646
$1,799,900Maintenance, Common Area Maintenance, Heat, Insurance, Interior Maintenance, Ground Maintenance, Parking, Property Management, Reserve Fund Contributions
$828.42 Monthly
Maintenance, Common Area Maintenance, Heat, Insurance, Interior Maintenance, Ground Maintenance, Parking, Property Management, Reserve Fund Contributions
$828.42 MonthlyVIEWS VIEWS VIEWS !!! Experience breathtaking mountain views from every window in this stunning, fully furnished home, located just one block off Main Street in downtown Canmore. This luxury retreat offers the perfect blend of elegance and convenience, with vaulted ceilings that create an open, airy atmosphere and two expansive view decks ideal for soaking in the scenery or simply relaxing while people-watching. The spacious layout includes three beautifully designed bedrooms, making it perfect for full-time living, a vacation getaway, or an investment opportunity. With two dedicated parking stalls, you’ll have hassle-free access to all the charm and adventure Canmore has to offer. Every detail has been carefully considered, ensuring a move-in-ready experience with high-end finishes throughout. Whether you’re looking for a permanent home or a luxurious escape, this property offers mountain living at its finest. THIS HOME IS SOLD FULLY FURNISHED INCLUDING ALL ARTWORK/SMALLWARES/ELECTRONICS. JUST BRING YOUR SUITCASE! (id:43352)
Property Details
| MLS® Number | A2195875 |
| Property Type | Single Family |
| Community Name | South Canmore |
| Amenities Near By | Park, Playground, Recreation Nearby, Schools, Shopping |
| Community Features | Pets Allowed With Restrictions |
| Features | No Animal Home, No Smoking Home, Gas Bbq Hookup, Parking |
| Parking Space Total | 2 |
| Plan | 2110159;35 |
Building
| Bathroom Total | 2 |
| Bedrooms Above Ground | 3 |
| Bedrooms Total | 3 |
| Appliances | Washer, Refrigerator, Range - Electric, Dishwasher, Dryer, Garburator, Microwave Range Hood Combo, Window Coverings |
| Constructed Date | 2020 |
| Construction Material | Wood Frame |
| Construction Style Attachment | Attached |
| Cooling Type | None |
| Exterior Finish | Composite Siding, Stone |
| Fireplace Present | Yes |
| Fireplace Total | 1 |
| Flooring Type | Carpeted, Ceramic Tile, Vinyl Plank |
| Heating Type | Baseboard Heaters, Hot Water |
| Stories Total | 4 |
| Size Interior | 1365.97 Sqft |
| Total Finished Area | 1365.97 Sqft |
| Type | Apartment |
Land
| Acreage | No |
| Land Amenities | Park, Playground, Recreation Nearby, Schools, Shopping |
| Size Total Text | Unknown |
| Zoning Description | R3 |
Rooms
| Level | Type | Length | Width | Dimensions |
|---|---|---|---|---|
| Main Level | 4pc Bathroom | .00 Ft x .00 Ft | ||
| Main Level | 4pc Bathroom | .00 Ft x .00 Ft | ||
| Main Level | Other | 18.58 Ft x 7.00 Ft | ||
| Main Level | Other | 8.83 Ft x 20.08 Ft | ||
| Main Level | Bedroom | 9.83 Ft x 10.75 Ft | ||
| Main Level | Primary Bedroom | 9.50 Ft x 10.75 Ft | ||
| Main Level | Dining Room | 12.83 Ft x 11.83 Ft | ||
| Main Level | Breakfast | 10.58 Ft x 8.83 Ft | ||
| Main Level | Primary Bedroom | 13.17 Ft x 14.67 Ft | ||
| Main Level | Kitchen | 10.58 Ft x 17.50 Ft | ||
| Main Level | Living Room | 12.83 Ft x 16.50 Ft |
https://www.realtor.ca/real-estate/27932381/401-810-7th-street-canmore-south-canmore

















































