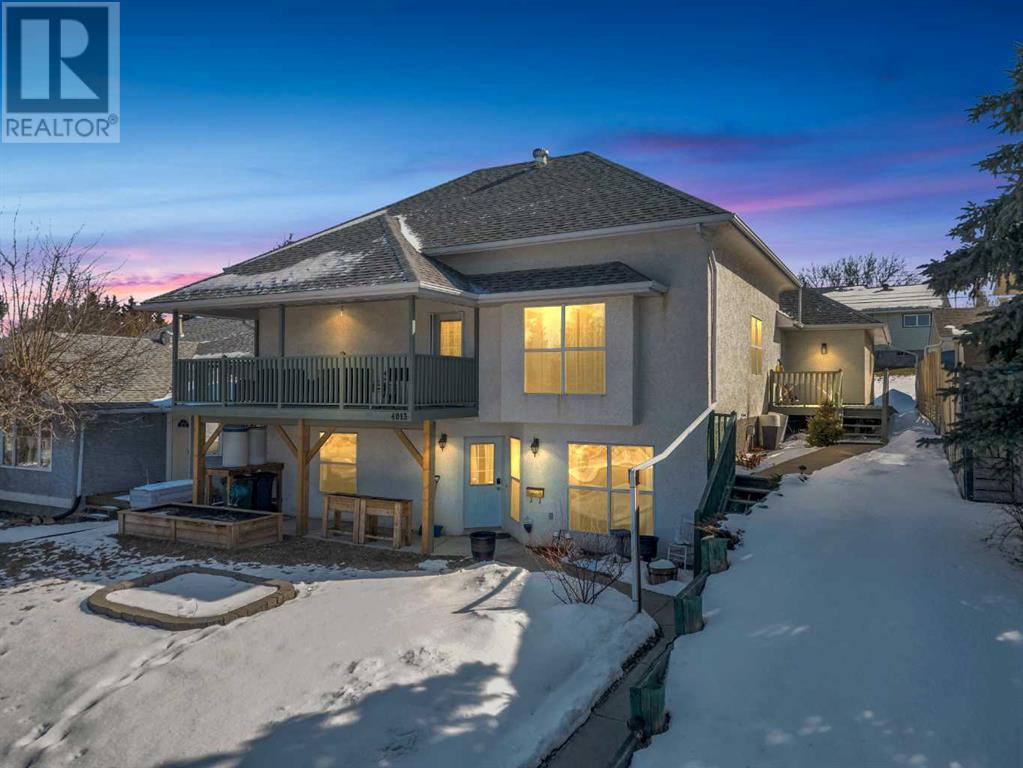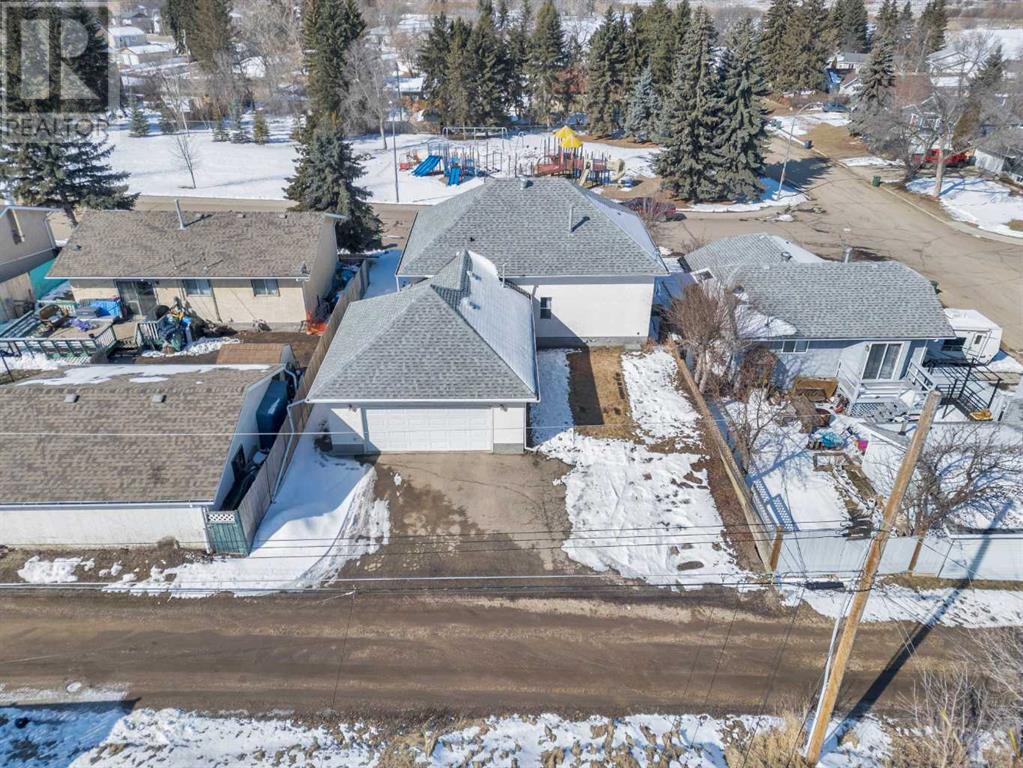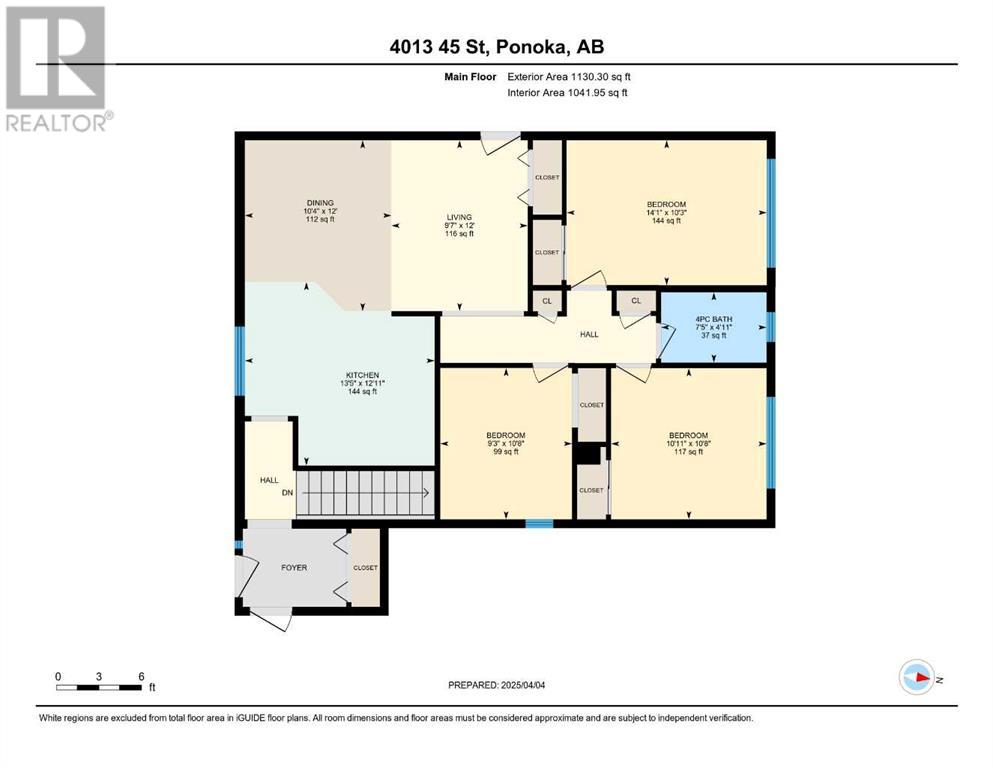4 Bedroom
2 Bathroom
1273 sqft
Bungalow
Fireplace
None
Forced Air
$399,000
Wow a four bedroom home with a walk out basement located across from a park make this the perfect home. This old school house was moved onto this basement so the charm is present with all the upgrades of a newer home. Large windows thru out the home make views and sunlight abound. Four large bedrooms, three on the main and one in the basement. Two large bathrooms are great for a family. An attached double garage coming into a large entry on the side of the home or enter into the walkout basement. A gas burning fireplace in the large rec room downstairs are a cozy touch. Warm touches such as the original hardwood make this a one of a kind. (id:43352)
Property Details
|
MLS® Number
|
A2208128 |
|
Property Type
|
Single Family |
|
Community Name
|
Riverside |
|
Amenities Near By
|
Playground |
|
Features
|
Back Lane, No Smoking Home |
|
Parking Space Total
|
4 |
|
Plan
|
8521799 |
Building
|
Bathroom Total
|
2 |
|
Bedrooms Above Ground
|
3 |
|
Bedrooms Below Ground
|
1 |
|
Bedrooms Total
|
4 |
|
Appliances
|
Refrigerator, Dishwasher, Stove, Window Coverings, Washer & Dryer |
|
Architectural Style
|
Bungalow |
|
Basement Features
|
Walk Out |
|
Basement Type
|
Full |
|
Constructed Date
|
1985 |
|
Construction Material
|
Poured Concrete |
|
Construction Style Attachment
|
Detached |
|
Cooling Type
|
None |
|
Exterior Finish
|
Concrete, Stucco |
|
Fireplace Present
|
Yes |
|
Fireplace Total
|
1 |
|
Flooring Type
|
Carpeted, Hardwood |
|
Foundation Type
|
Poured Concrete |
|
Heating Type
|
Forced Air |
|
Stories Total
|
1 |
|
Size Interior
|
1273 Sqft |
|
Total Finished Area
|
1273 Sqft |
|
Type
|
House |
Parking
Land
|
Acreage
|
No |
|
Fence Type
|
Partially Fenced |
|
Land Amenities
|
Playground |
|
Size Depth
|
34.14 M |
|
Size Frontage
|
16.76 M |
|
Size Irregular
|
6160.00 |
|
Size Total
|
6160 Sqft|4,051 - 7,250 Sqft |
|
Size Total Text
|
6160 Sqft|4,051 - 7,250 Sqft |
|
Zoning Description
|
R2 |
Rooms
| Level |
Type |
Length |
Width |
Dimensions |
|
Lower Level |
3pc Bathroom |
|
|
7.83 Ft x 10.92 Ft |
|
Lower Level |
Bedroom |
|
|
10.92 Ft x 12.42 Ft |
|
Lower Level |
Other |
|
|
26.58 Ft x 24.83 Ft |
|
Lower Level |
Furnace |
|
|
8.17 Ft x 12.33 Ft |
|
Main Level |
4pc Bathroom |
|
|
4.92 Ft x 7.42 Ft |
|
Main Level |
Bedroom |
|
|
10.67 Ft x 9.25 Ft |
|
Main Level |
Bedroom |
|
|
10.67 Ft x 10.92 Ft |
|
Main Level |
Bedroom |
|
|
10.25 Ft x 14.08 Ft |
|
Main Level |
Dining Room |
|
|
12.00 Ft x 10.33 Ft |
|
Main Level |
Kitchen |
|
|
12.92 Ft x 13.42 Ft |
|
Main Level |
Living Room |
|
|
12.00 Ft x 9.58 Ft |
https://www.realtor.ca/real-estate/28122552/4013-45-street-ponoka-riverside





































