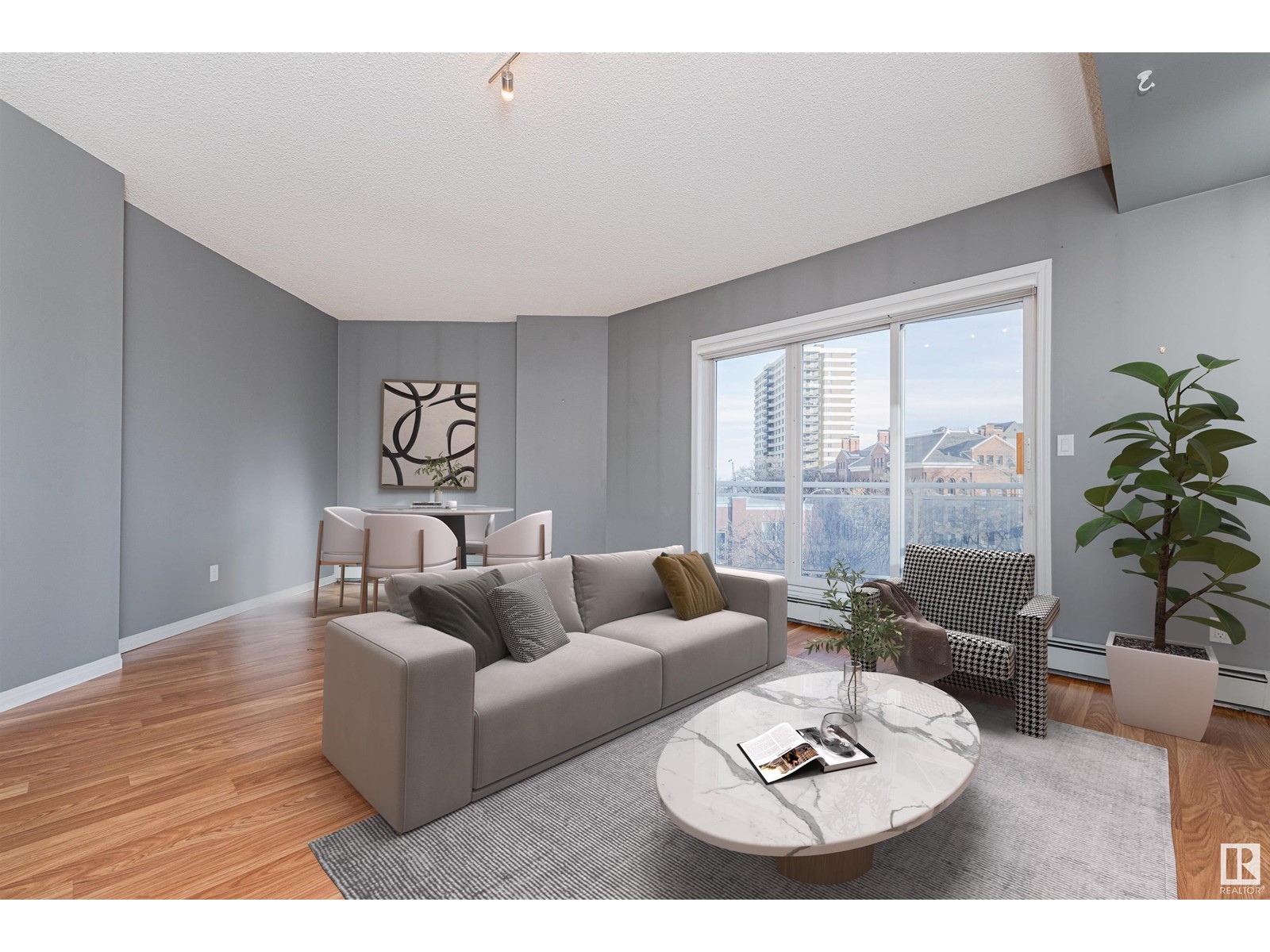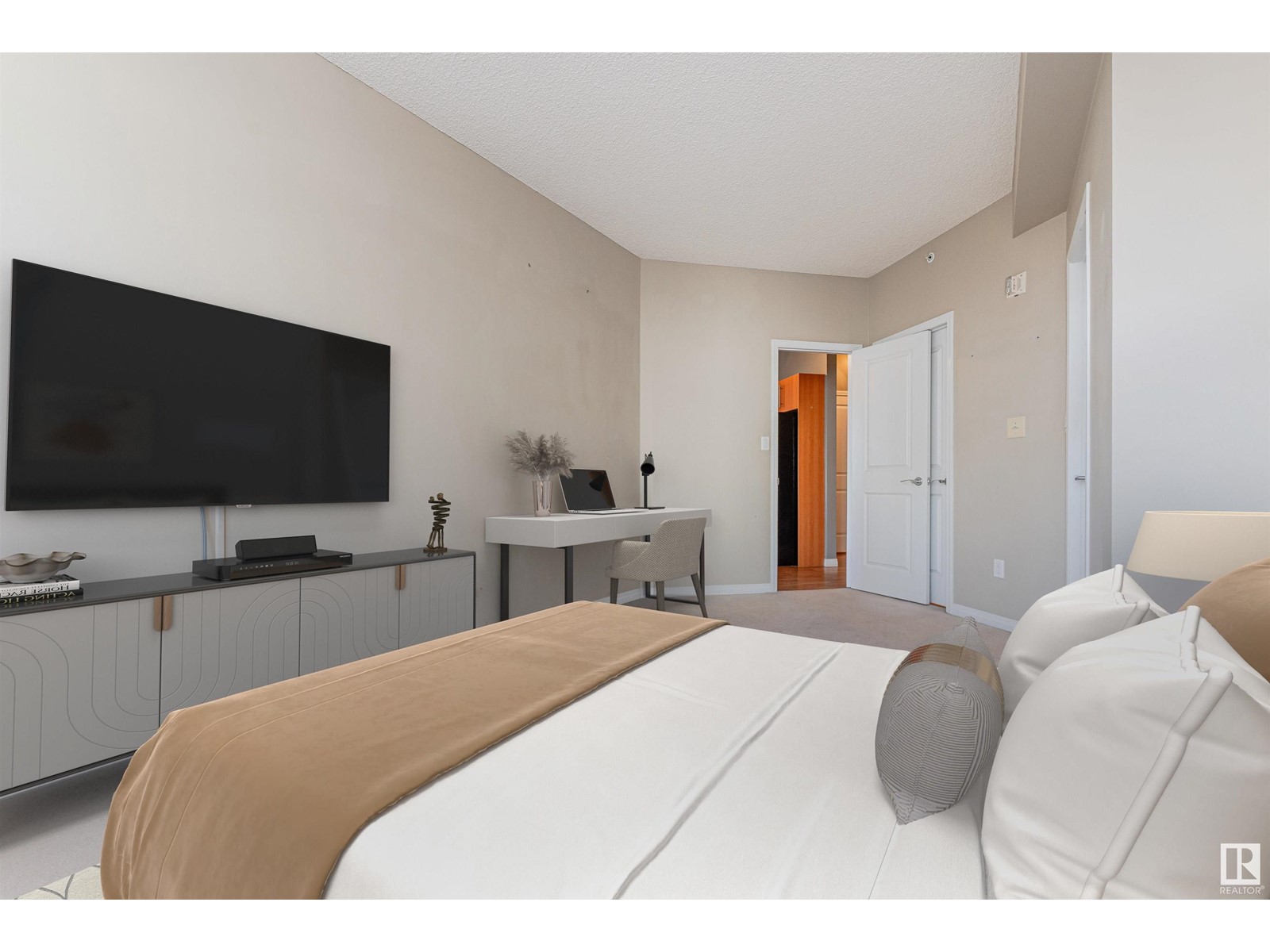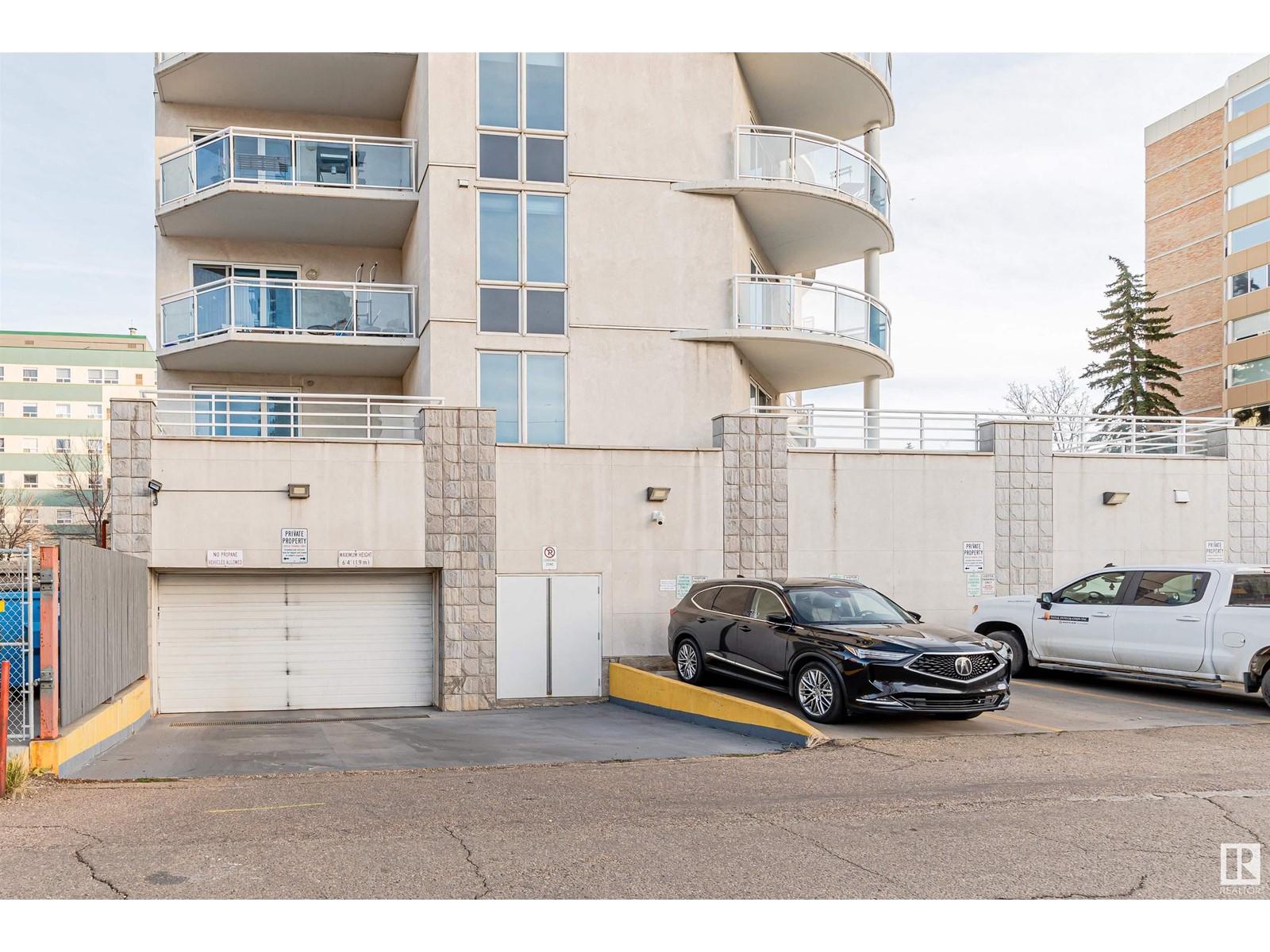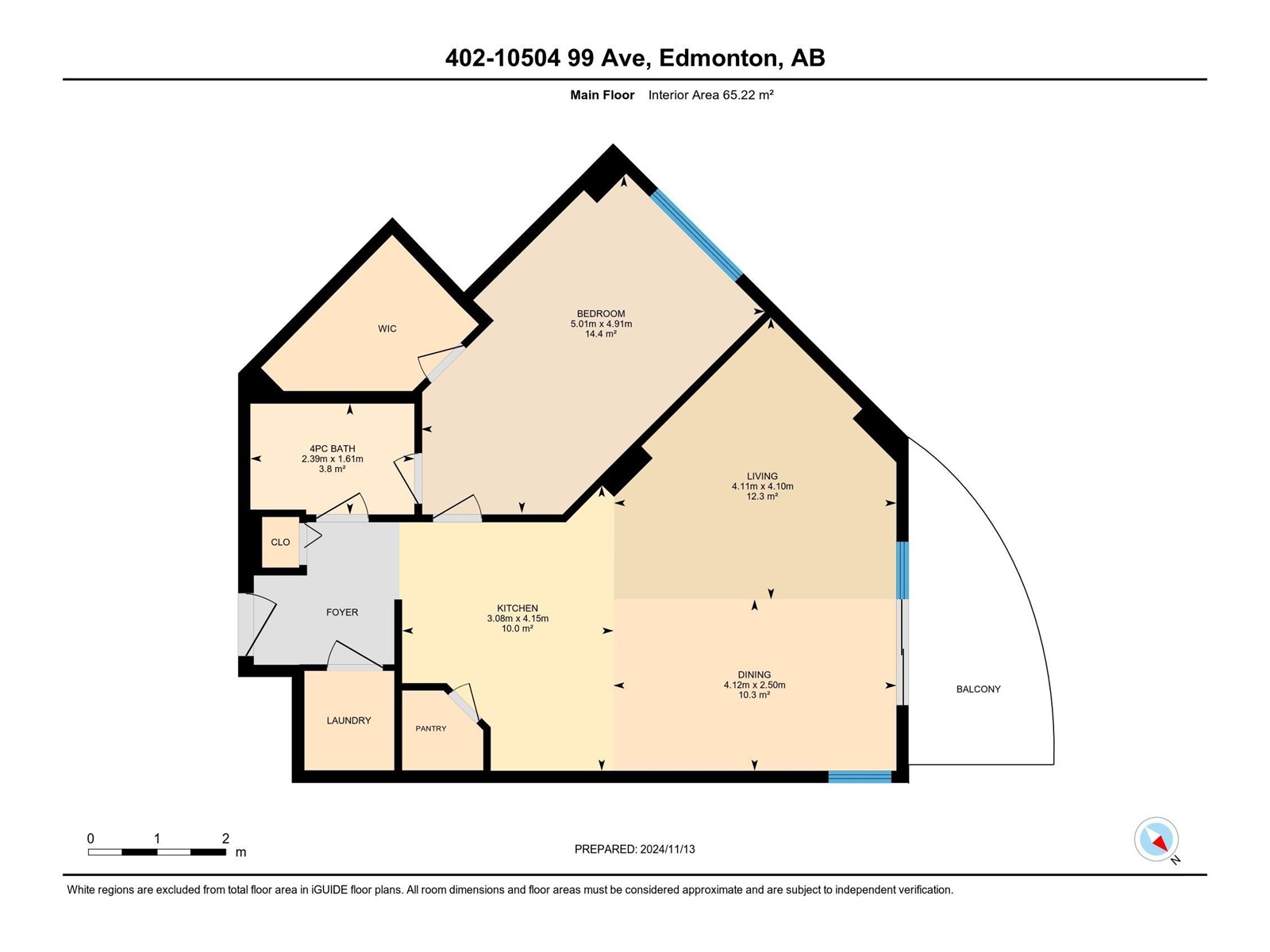#402 10504 99 Av Nw Edmonton, Alberta T5K 1B2
Interested?
Contact us for more information

Jessica S. Gurney
Associate
(780) 439-7248
$224,888Maintenance, Exterior Maintenance, Heat, Insurance, Common Area Maintenance, Other, See Remarks, Property Management, Water
$503.53 Monthly
Maintenance, Exterior Maintenance, Heat, Insurance, Common Area Maintenance, Other, See Remarks, Property Management, Water
$503.53 MonthlyExperience urban sophistication in this trendy 1-bedroom condo at the prestigious Omega, overlooking a serene tree-lined street, park, and the scenic River Valley. This spacious, open-concept unit offers a bright living area leading to a Southeast-facing balcony equipped with a gas hookup—perfect for outdoor dining. The well-appointed kitchen features stainless steel appliances, a pantry, and a convenient eating bar. The bedroom includes a large walk-in closet, with a 4-piece bathroom accessible from both the bedroom and hallway. Additional highlights include in-suite laundry, upgraded lighting, laminate and tile flooring, and underground heated parking. The Omega offers a fully equipped exercise room and the convenience of a Starbucks on the main floor. Located just two blocks from Bay LRT station and within walking distance to Jasper Ave, Legislature Grounds, trails, dining, and entertainment, this condo captures the vibrancy of downtown living while nestled in a quiet, established residential setting. (id:43352)
Property Details
| MLS® Number | E4425563 |
| Property Type | Single Family |
| Neigbourhood | Downtown (Edmonton) |
| Amenities Near By | Golf Course, Playground, Public Transit, Schools, Shopping, Ski Hill |
| Features | No Animal Home, No Smoking Home |
| Parking Space Total | 1 |
| View Type | City View |
Building
| Bathroom Total | 1 |
| Bedrooms Total | 1 |
| Amenities | Vinyl Windows |
| Appliances | Dishwasher, Microwave Range Hood Combo, Refrigerator, Washer/dryer Stack-up, Stove, Window Coverings |
| Basement Type | None |
| Constructed Date | 2004 |
| Fire Protection | Smoke Detectors |
| Heating Type | Baseboard Heaters |
| Size Interior | 702222 Sqft |
| Type | Apartment |
Parking
| Underground |
Land
| Acreage | No |
| Land Amenities | Golf Course, Playground, Public Transit, Schools, Shopping, Ski Hill |
| Size Irregular | 17.62 |
| Size Total | 17.62 M2 |
| Size Total Text | 17.62 M2 |
Rooms
| Level | Type | Length | Width | Dimensions |
|---|---|---|---|---|
| Main Level | Living Room | 4.1 m | 4.11 m | 4.1 m x 4.11 m |
| Main Level | Dining Room | 2.5 m | 4.12 m | 2.5 m x 4.12 m |
| Main Level | Kitchen | 4.15 m | 3.08 m | 4.15 m x 3.08 m |
| Main Level | Primary Bedroom | 4.91 m | 5.01 m | 4.91 m x 5.01 m |
https://www.realtor.ca/real-estate/28021612/402-10504-99-av-nw-edmonton-downtown-edmonton



































