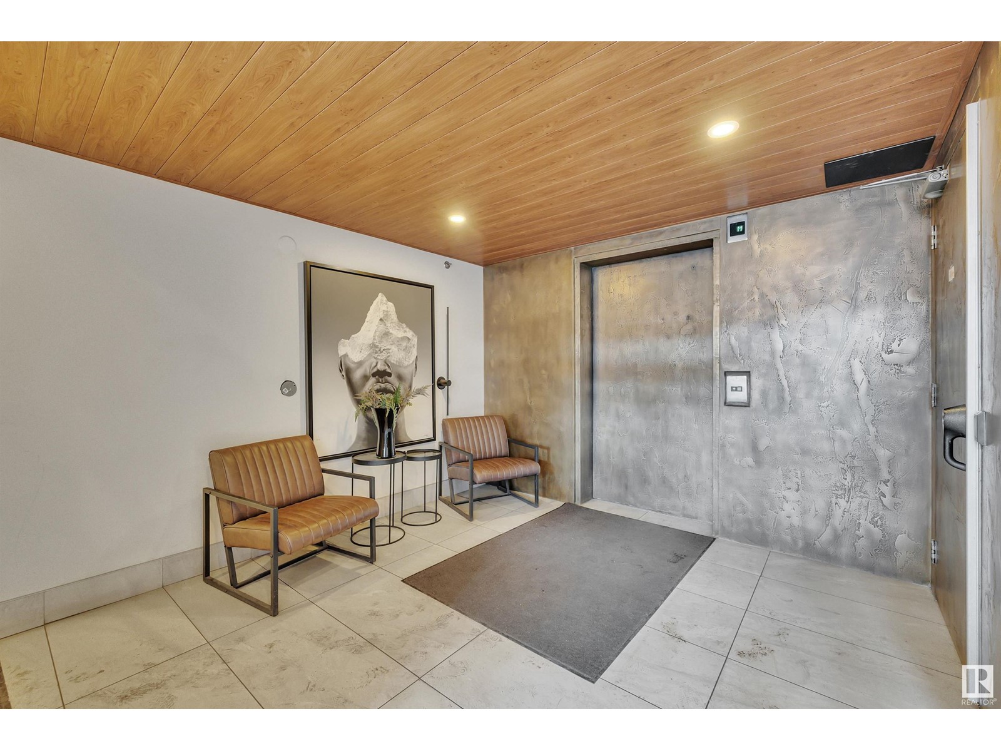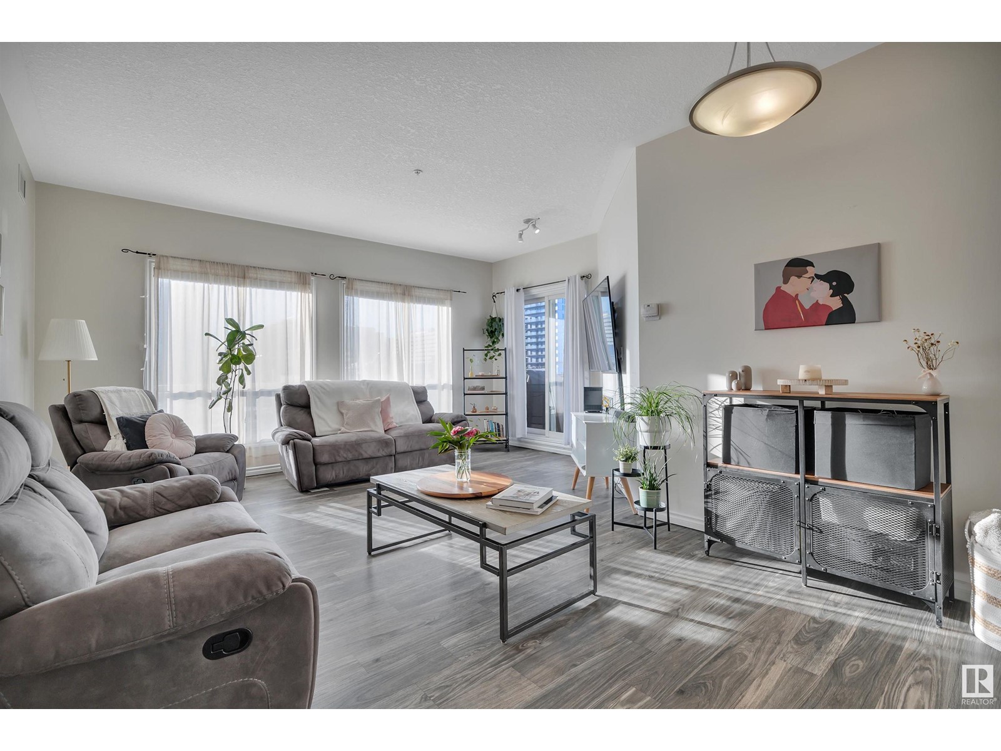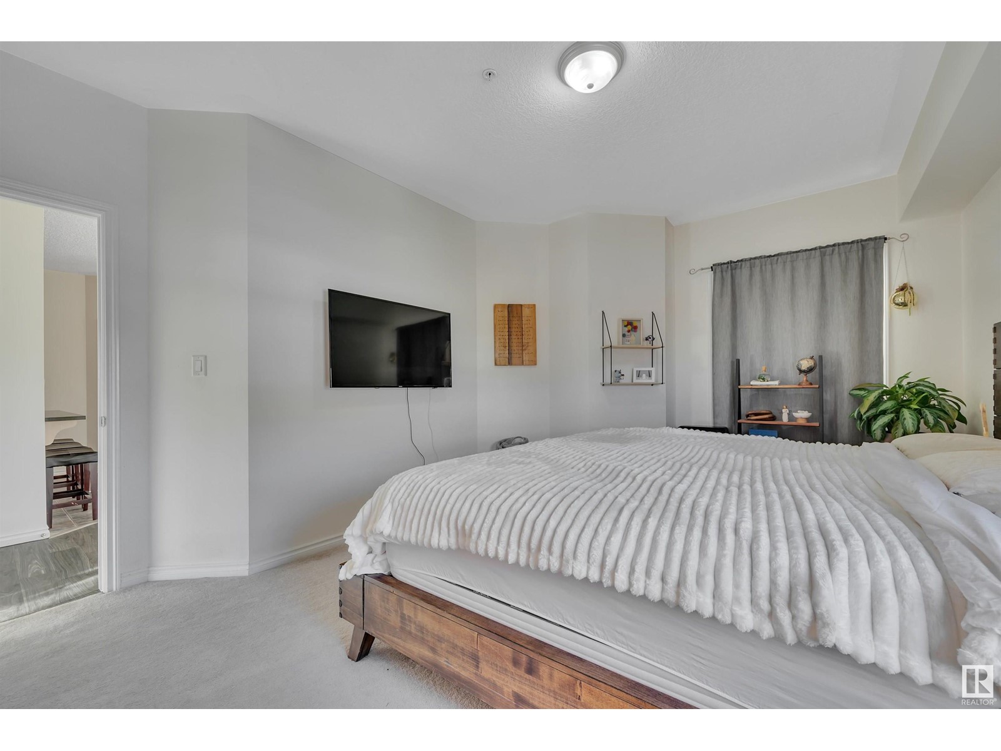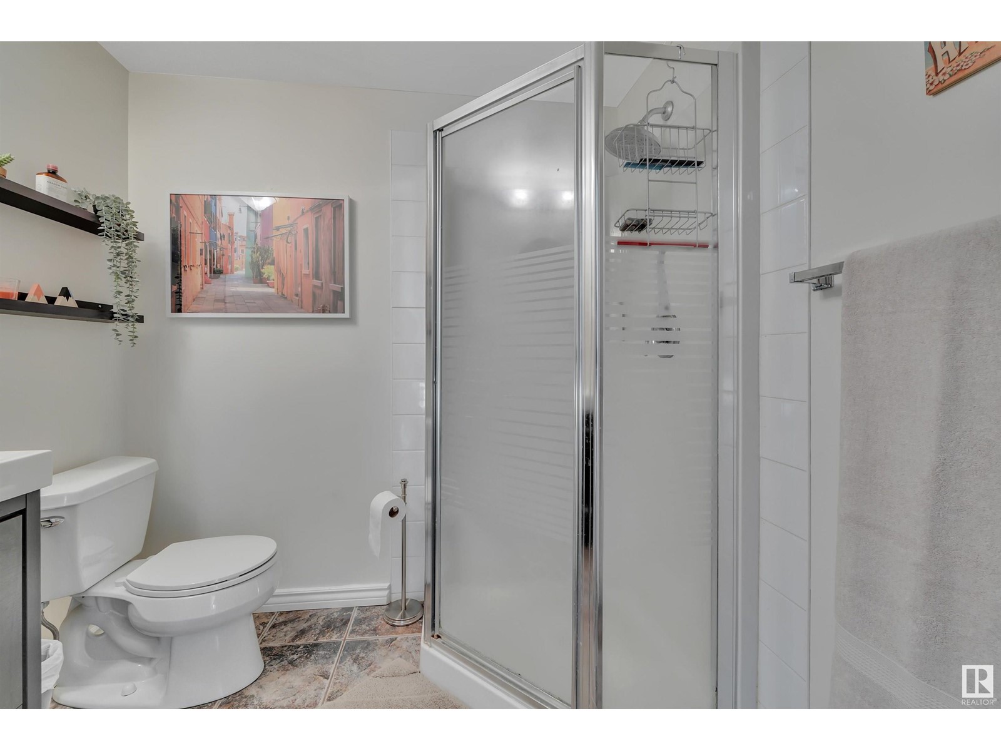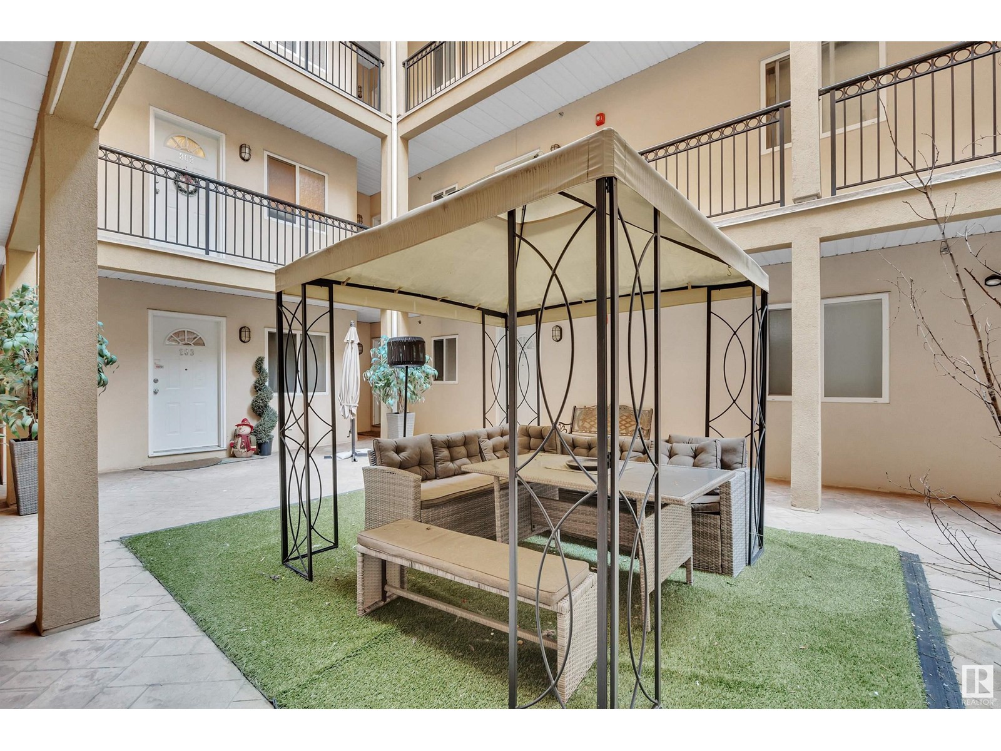#402 10606 102 Av Nw Edmonton, Alberta T5J 5E9
Interested?
Contact us for more information

Kevin B. Doyle
Associate
(780) 988-4067
kevindoyle.remax.ca/
https://www.facebook.com/kevindoyle4realtyyeg/

Parker A. Parker
Associate
(780) 988-4067
https://www.facebook.com/parkerkatcanada
https://www.linkedin.com/in/parker-parker-57423450/
https://www.instagram.com/parkerparker.realestate/
$249,900Maintenance, Exterior Maintenance, Heat, Insurance, Landscaping, Other, See Remarks, Property Management, Water
$634.84 Monthly
Maintenance, Exterior Maintenance, Heat, Insurance, Landscaping, Other, See Remarks, Property Management, Water
$634.84 MonthlyAIR BNB FRIENDLY! BEAUTIFULLY UPGRADED! STEPS TO ICE DISTRICT! Looking for a TURNKEY investment property? Want to live in the action only blocks to Macewan, LRT, & the downtown core? Underground heated parking w/ storage locker? This 950 sq ft 2 bed, 2 bath executive style CORNER unit shows a 10! Feat: newer vinyl plank flooring, granite countertops, sill granite sink, stove, microwave, dishwasher, washer & dryer, curtains, & more! 9' ceilings allow for ample light & tranquil vibes in the heart of the city, w/ a terrific flow to the space. U shaped kitchen w/ room to cook up a storm! 2 good sized bedrooms, including the primary bed w/ 4 pce ensuite & walk in closet. Additional 3 pce bath, in suite laundry room, & space for a dining table. Covered deck perfect for summer gatherings, w/ an additional common interior patio area for added private socializing. Condo fees of $634.84 include heat, water / sewer, exterior maintenance, & more. A rare unit; a must see! (id:43352)
Property Details
| MLS® Number | E4429654 |
| Property Type | Single Family |
| Neigbourhood | Downtown (Edmonton) |
| Amenities Near By | Playground, Public Transit, Schools, Shopping |
| Community Features | Public Swimming Pool |
| Structure | Deck |
Building
| Bathroom Total | 2 |
| Bedrooms Total | 2 |
| Appliances | Dishwasher, Dryer, Microwave Range Hood Combo, Refrigerator, Stove, Washer, Window Coverings |
| Basement Type | None |
| Constructed Date | 2004 |
| Heating Type | Coil Fan |
| Size Interior | 951 Sqft |
| Type | Apartment |
Parking
| Heated Garage | |
| Underground |
Land
| Acreage | No |
| Land Amenities | Playground, Public Transit, Schools, Shopping |
Rooms
| Level | Type | Length | Width | Dimensions |
|---|---|---|---|---|
| Main Level | Living Room | 4.06 m | 5.04 m | 4.06 m x 5.04 m |
| Main Level | Dining Room | 3 m | 3.5 m | 3 m x 3.5 m |
| Main Level | Kitchen | 4.9 m | 3.24 m | 4.9 m x 3.24 m |
| Main Level | Primary Bedroom | 4.93 m | 3.87 m | 4.93 m x 3.87 m |
| Main Level | Bedroom 2 | 4.59 m | 3.11 m | 4.59 m x 3.11 m |
| Main Level | Laundry Room | 1.83 m | 1.49 m | 1.83 m x 1.49 m |
https://www.realtor.ca/real-estate/28136833/402-10606-102-av-nw-edmonton-downtown-edmonton






