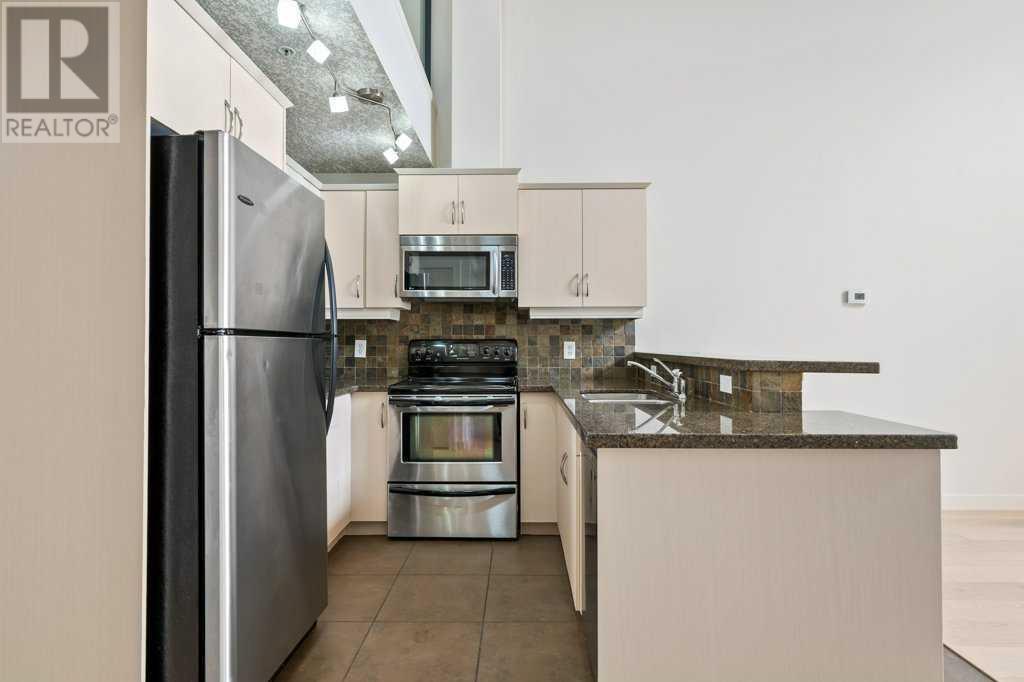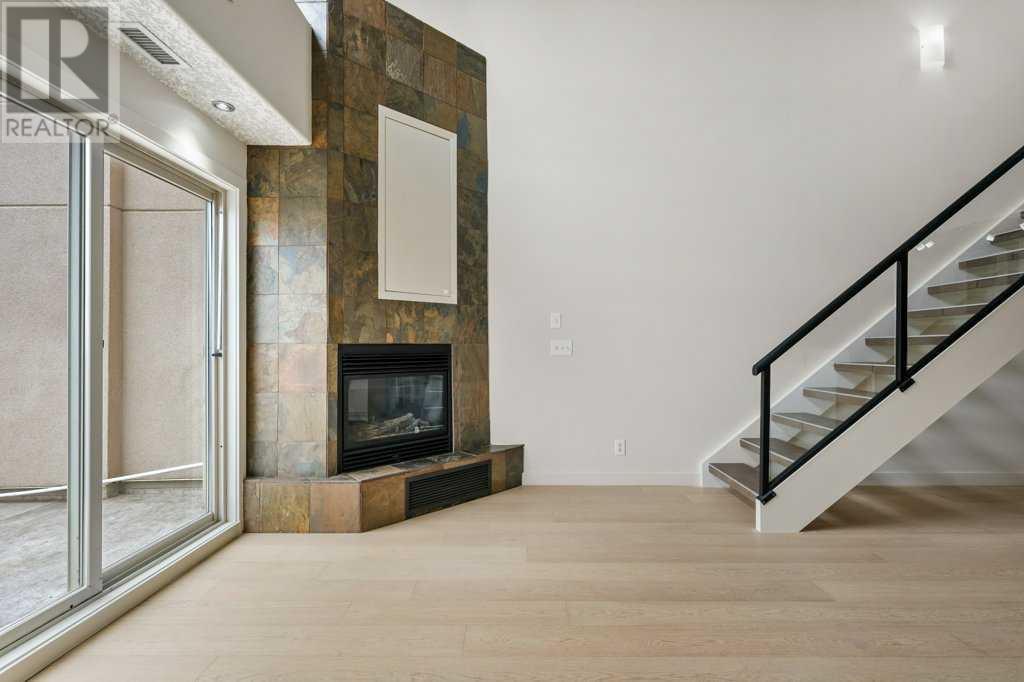402, 317 19 Avenue Sw Calgary, Alberta T2S 0E1
Interested?
Contact us for more information
$299,900Maintenance, Common Area Maintenance, Electricity, Heat, Insurance, Parking, Property Management, Reserve Fund Contributions, Sewer, Waste Removal, Water
$510 Monthly
Maintenance, Common Area Maintenance, Electricity, Heat, Insurance, Parking, Property Management, Reserve Fund Contributions, Sewer, Waste Removal, Water
$510 MonthlyComfortable | Affordable | Unforgettable. Step inside this one-of-a-kind modern loft condo at the Taymar that blends industrial chic with designer flair. Soaring ceilings, bold architectural lines, and curated finishes create a space that doesn’t just fit in, but stand out. Whether you're entertaining in style or unwinding in your own creative sanctuary, this loft is more than a home - it's a statement piece. Come and experience the recent refresh + redesign of the interior and let's note some of the things you will love about this condo: new paint throughout, air conditioning, light wood flooring, open riser staircase, massive walls for art, cozy corner gas fireplace and stylish kitchen featuring stone counters, slate backsplash + stainless steel appliances. Head up to the loft and escape to your evening retreat complete with a walk-in closet. This top floor unit enjoys city views and a large balcony to relax on during the upcoming summer months. It also comes with in-suite laundry, covered parking stall and underground storage locker. Your condo fees included ALL utilities - how convenient! With a WalkScore of 98, you are able to arrive at all of your favourite locations in mere minutes: fine restaurants, cocktail bars, coffee shops, fitness hubs, grocery, river pathways, Stampede, Saddledome, C-Train + downtown office core. Don't miss your opportunity to live the loft lifestyle. (id:43352)
Property Details
| MLS® Number | A2211708 |
| Property Type | Single Family |
| Community Name | Mission |
| Amenities Near By | Playground, Schools, Shopping |
| Community Features | Pets Allowed With Restrictions |
| Parking Space Total | 1 |
| Plan | 0311698 |
| Structure | None |
Building
| Bathroom Total | 1 |
| Bedrooms Above Ground | 1 |
| Bedrooms Total | 1 |
| Appliances | Refrigerator, Dishwasher, Range, Microwave Range Hood Combo, Washer/dryer Stack-up |
| Architectural Style | Loft |
| Constructed Date | 1981 |
| Construction Material | Poured Concrete |
| Construction Style Attachment | Attached |
| Cooling Type | Central Air Conditioning |
| Exterior Finish | Concrete, Stone, Stucco |
| Fireplace Present | Yes |
| Fireplace Total | 1 |
| Flooring Type | Hardwood, Tile |
| Heating Type | Forced Air, In Floor Heating |
| Stories Total | 5 |
| Size Interior | 632 Sqft |
| Total Finished Area | 632 Sqft |
| Type | Apartment |
Parking
| Carport |
Land
| Acreage | No |
| Land Amenities | Playground, Schools, Shopping |
| Size Total Text | Unknown |
| Zoning Description | Dc |
Rooms
| Level | Type | Length | Width | Dimensions |
|---|---|---|---|---|
| Second Level | Bedroom | 14.42 Ft x 11.42 Ft | ||
| Main Level | Kitchen | 8.00 Ft x 10.67 Ft | ||
| Main Level | Living Room | 14.42 Ft x 14.08 Ft | ||
| Main Level | 4pc Bathroom | 7.58 Ft x 4.83 Ft | ||
| Main Level | Other | 9.50 Ft x 9.67 Ft |
https://www.realtor.ca/real-estate/28180375/402-317-19-avenue-sw-calgary-mission

































