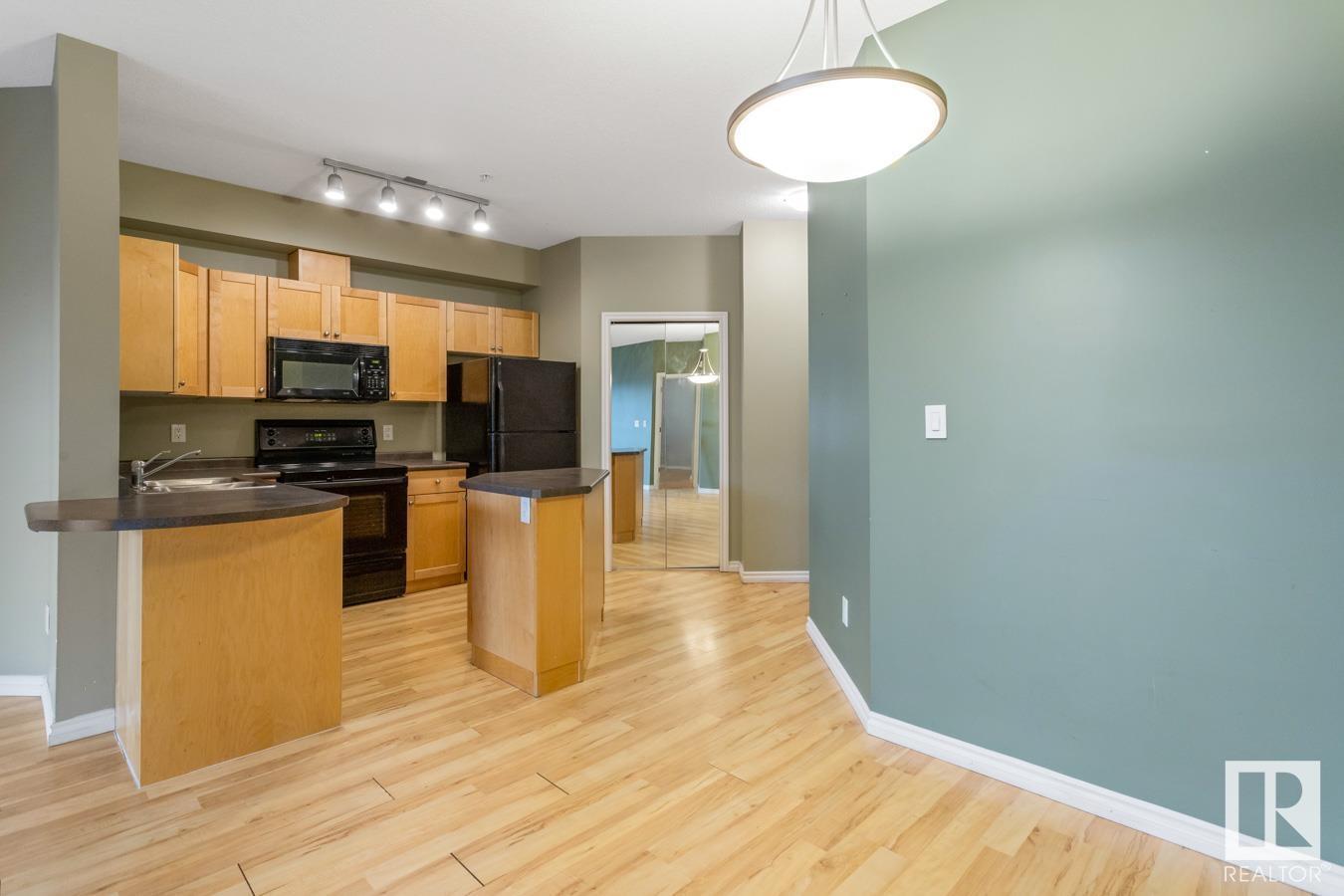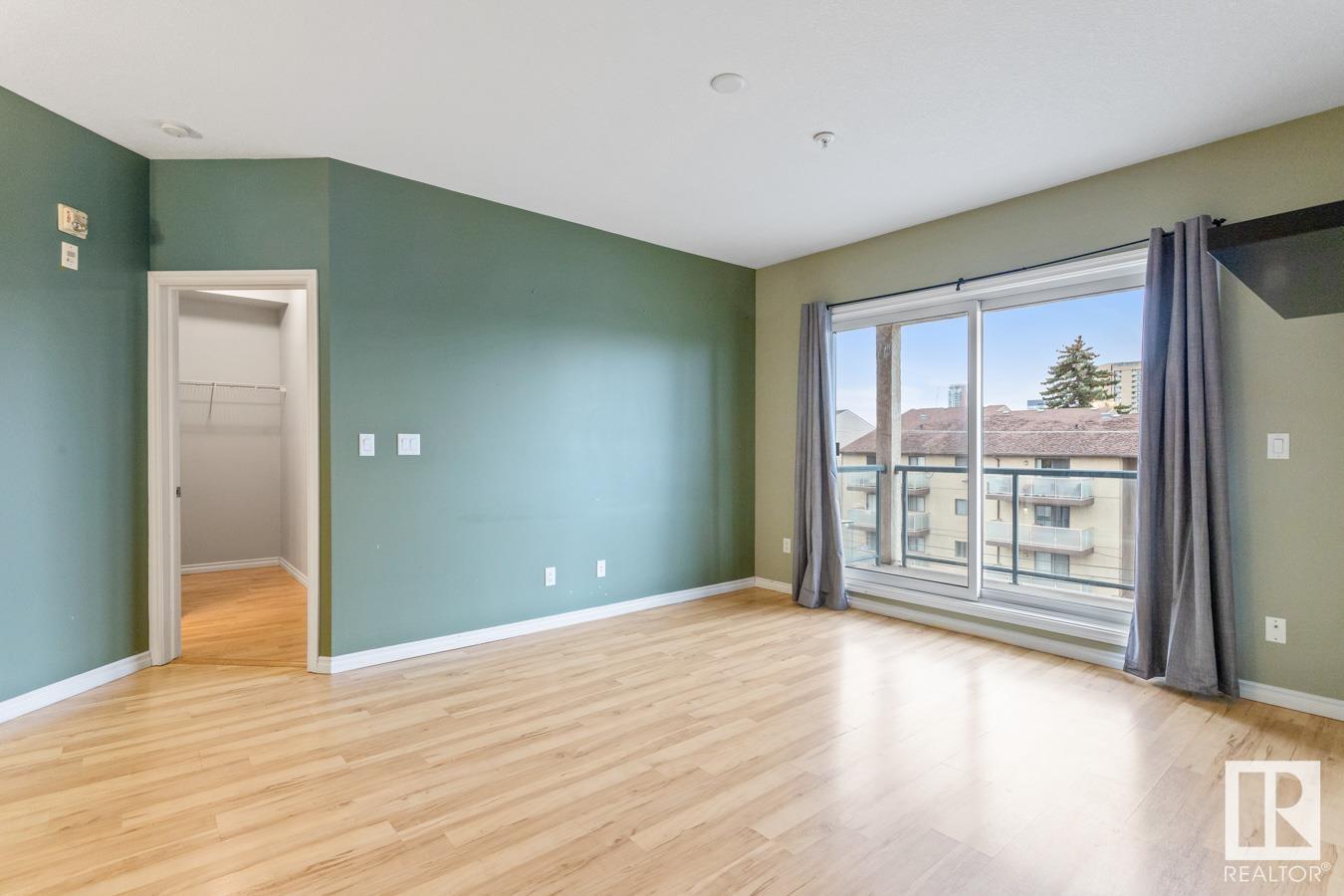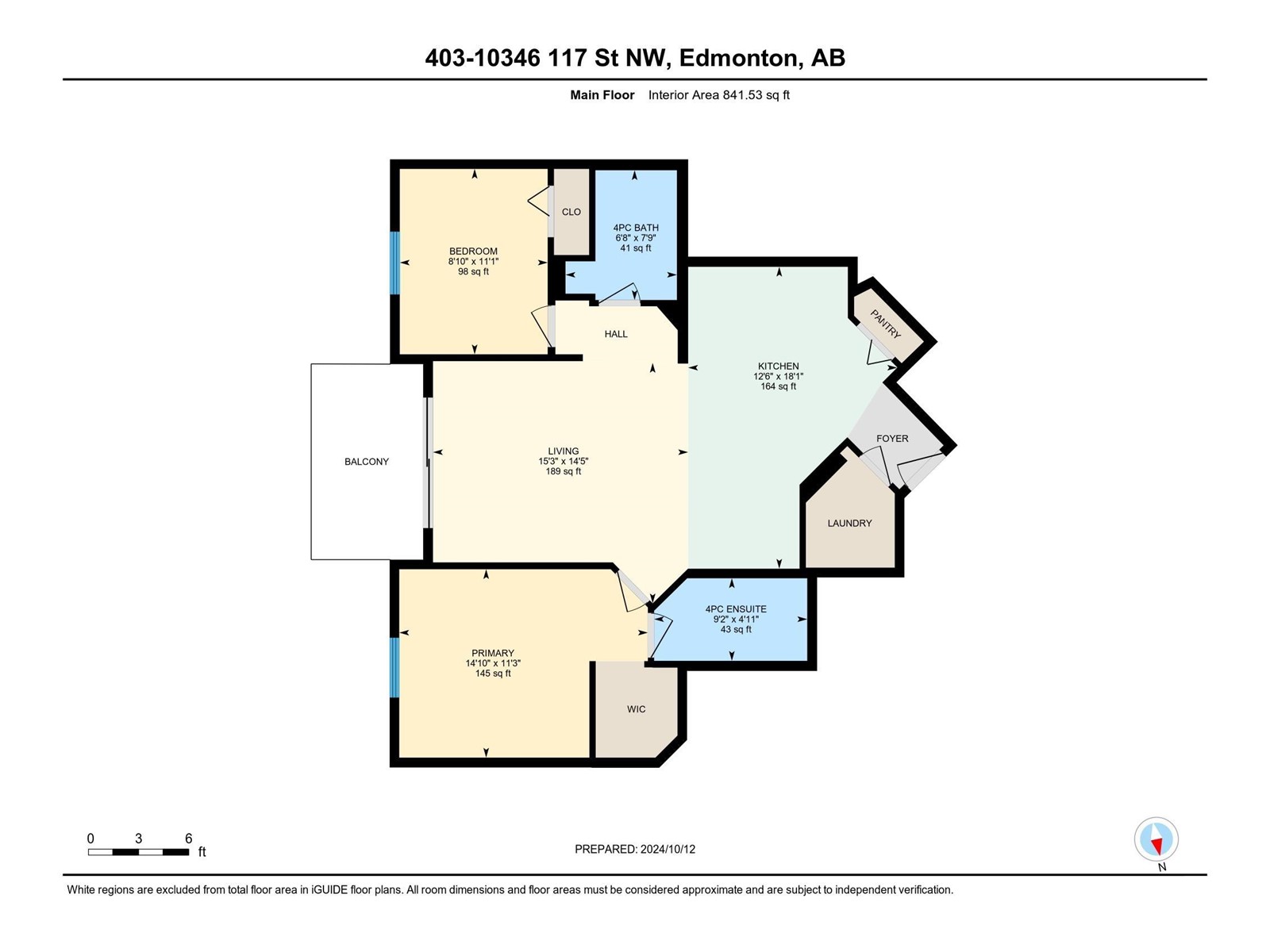#403 10346 117 St Nw Edmonton, Alberta T5K 2Y7
Interested?
Contact us for more information
$254,900Maintenance, Exterior Maintenance, Heat, Insurance, Landscaping, Other, See Remarks, Property Management, Water
$509.47 Monthly
Maintenance, Exterior Maintenance, Heat, Insurance, Landscaping, Other, See Remarks, Property Management, Water
$509.47 MonthlyLooking for an immaculate two bedroom/two bathroom apartment condominium in a fantastic location? Welcome home then! This fourth floor Luxor beauty is in prime condition, with recent paint and flooring updates, and some newer appliances! Convenient in suite laundry as well. The condominium fee includes Heat, Water, and Sewer expenses. This unit comes with one UNGRD heated parking stall-and that is conveniently located at the stairway/elevator entrance! The Luxor, being located at the edge of the trendy Oliver neighbourhood, has excellent access to all amenities (Brewery District, Grant MacEwan, etc.) the downtown features! Everything you could possibly require is within walking distance, and excellent transit exists to points beyond such as the U of A, NAIT, or the EIA: get on the LRT and go! It's easy to imagine living here and calling it home! (id:43352)
Property Details
| MLS® Number | E4410462 |
| Property Type | Single Family |
| Neigbourhood | Oliver |
| Amenities Near By | Public Transit, Shopping |
| Features | Paved Lane, Exterior Walls- 2x6", No Animal Home, No Smoking Home |
| Parking Space Total | 1 |
| View Type | City View |
Building
| Bathroom Total | 2 |
| Bedrooms Total | 2 |
| Amenities | Vinyl Windows |
| Appliances | Dishwasher, Dryer, Garage Door Opener Remote(s), Microwave Range Hood Combo, Refrigerator, Stove, Washer, Window Coverings |
| Basement Type | None |
| Constructed Date | 2004 |
| Fire Protection | Smoke Detectors |
| Heating Type | Hot Water Radiator Heat |
| Size Interior | 841.5225 Sqft |
| Type | Apartment |
Parking
| Underground |
Land
| Acreage | No |
| Land Amenities | Public Transit, Shopping |
| Size Irregular | 40.74 |
| Size Total | 40.74 M2 |
| Size Total Text | 40.74 M2 |
Rooms
| Level | Type | Length | Width | Dimensions |
|---|---|---|---|---|
| Main Level | Living Room | 4.38 m | 4.65 m | 4.38 m x 4.65 m |
| Main Level | Dining Room | Measurements not available | ||
| Main Level | Kitchen | 3.81 m | 5.51 m | 3.81 m x 5.51 m |
| Main Level | Primary Bedroom | 3.44 m | 4.53 m | 3.44 m x 4.53 m |
| Main Level | Bedroom 2 | 2.7 m | 3.38 m | 2.7 m x 3.38 m |
https://www.realtor.ca/real-estate/27545031/403-10346-117-st-nw-edmonton-oliver































