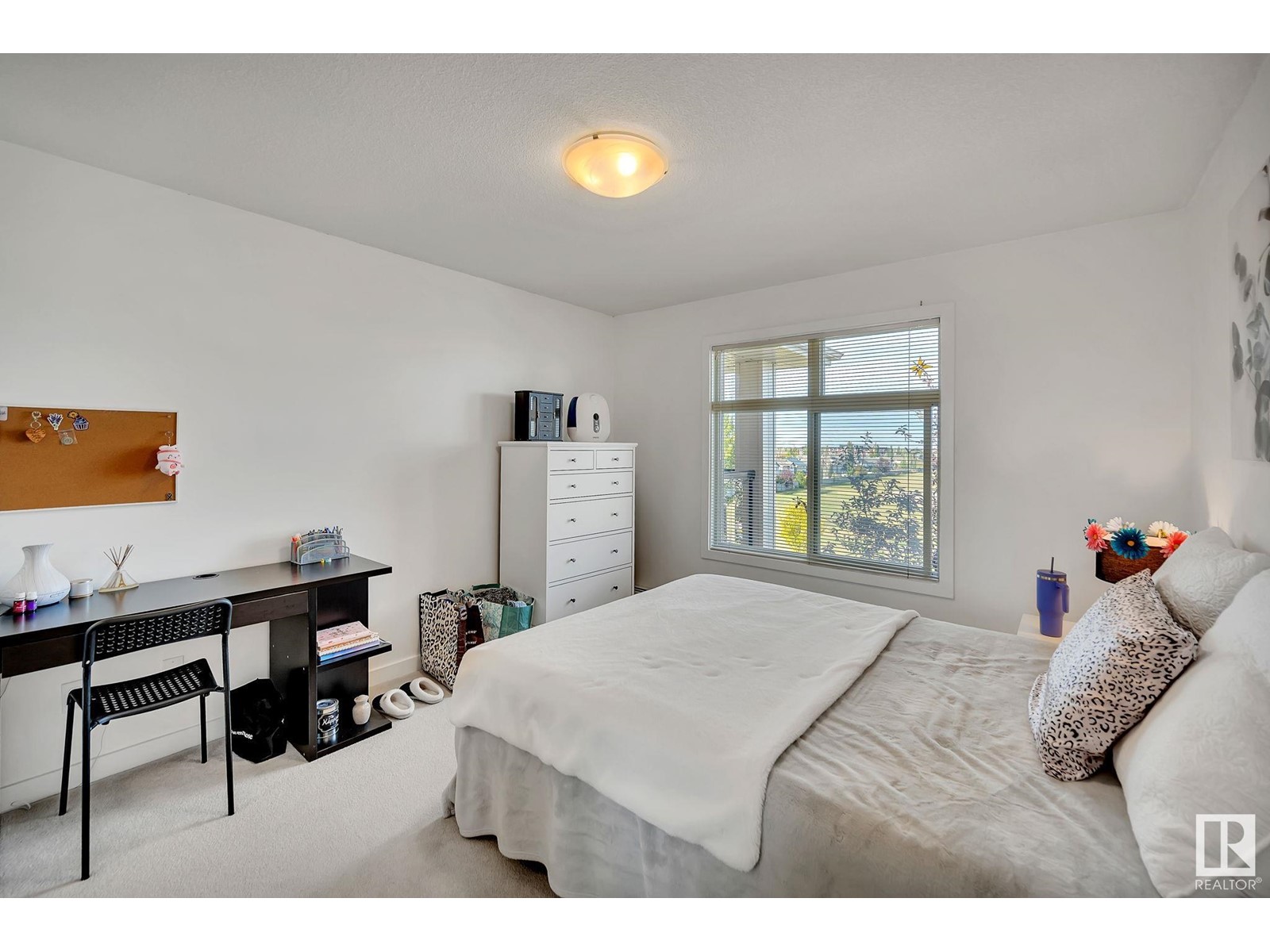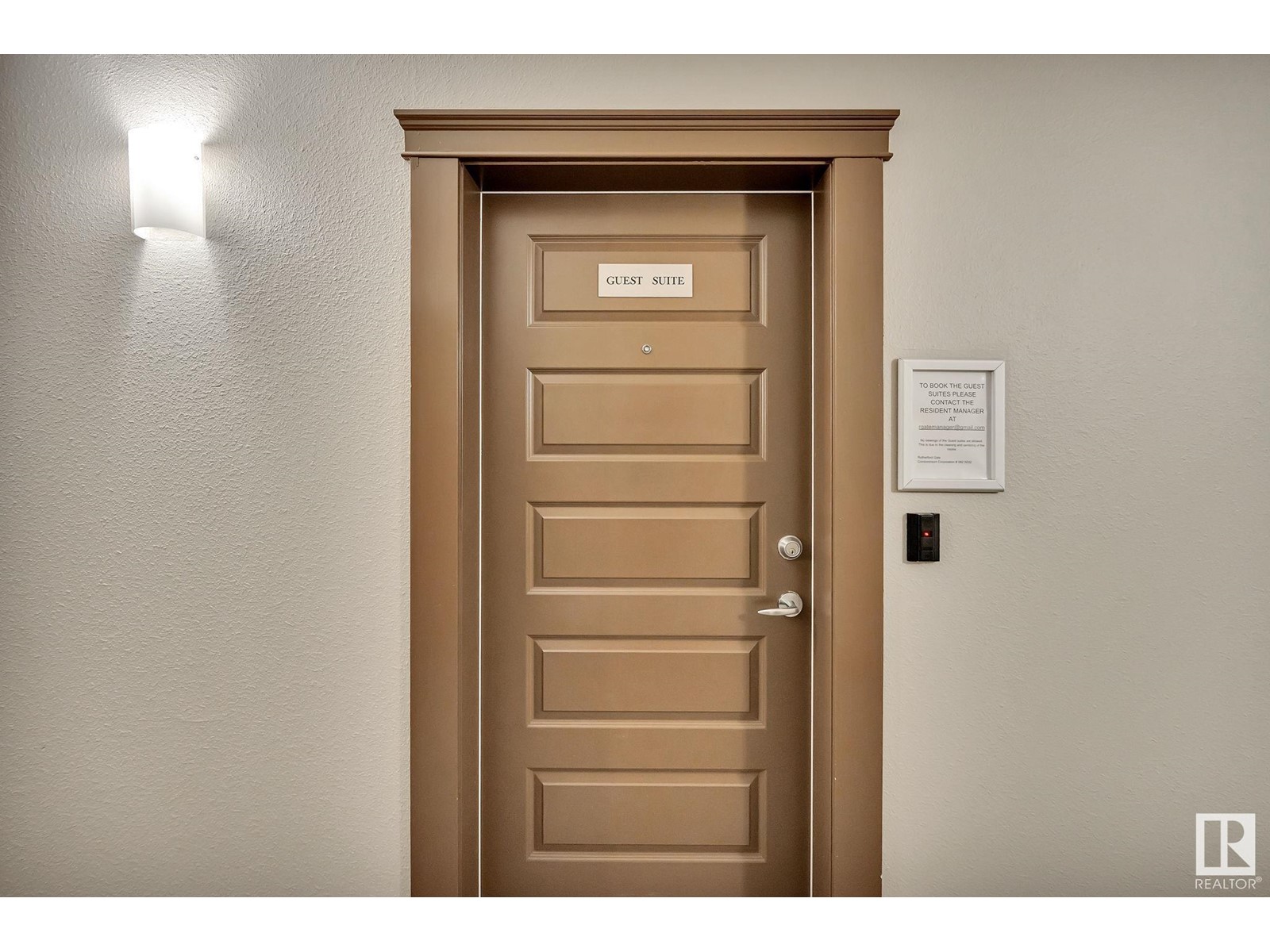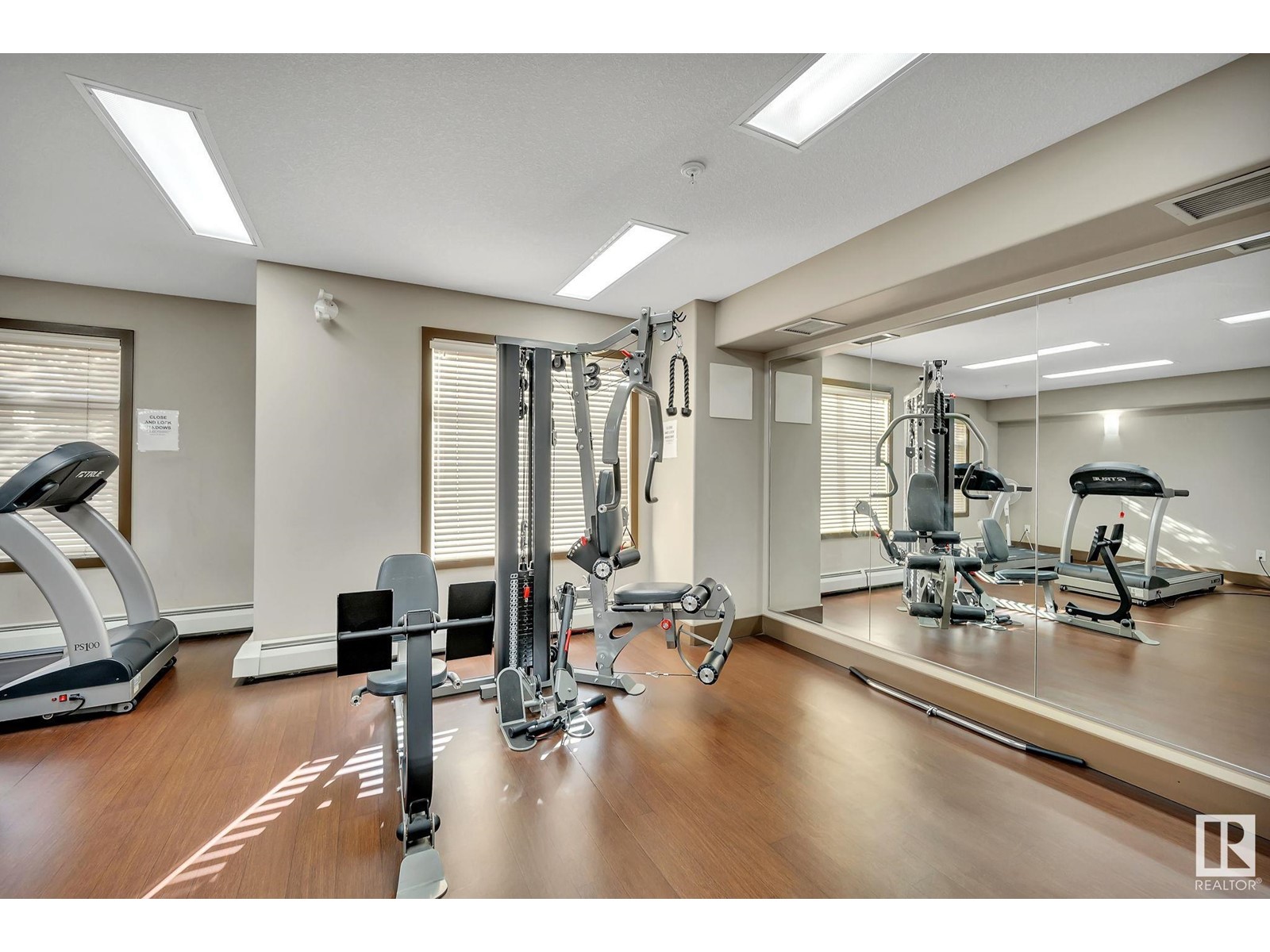#403 11615 Ellerslie Rd Sw Edmonton, Alberta T6W 0J3
Interested?
Contact us for more information

Geoff Gold
Associate
(780) 436-9902
$225,000Maintenance, Exterior Maintenance, Heat, Insurance, Common Area Maintenance, Property Management, Other, See Remarks, Water
$526.23 Monthly
Maintenance, Exterior Maintenance, Heat, Insurance, Common Area Maintenance, Property Management, Other, See Remarks, Water
$526.23 MonthlyTop Floor 2 Bed 2 Bath Condo Complete with Underground Parking Located in the Desirable SW Community of Rutherford. Rutherford Gate is a well run and maintained building. Front Foyer welcomes you with storage room to the right and open floorpan to your left. Kitchen with loads of storage and island open to the dining space and Living Room. Bedrooms located on opposite sides. Spacious Primary with Walk Through Closet and 3 pce Ensuite. Second Bedroom, 4pce Main Bath and Insuite Laundry Complete the Interior. Large Covered Balcony with Gas BBQ Hookup. Included in the building are a Social Room with Kitchenette, Guest Suite and a Gym!! Short Walk to schools, parks and all needed amenities/shopping!! Quick access to the Henday, Calgary Trail and Gateway Blvd.. (id:43352)
Property Details
| MLS® Number | E4409842 |
| Property Type | Single Family |
| Neigbourhood | Rutherford (Edmonton) |
| Amenities Near By | Airport, Golf Course, Public Transit, Shopping |
| Features | See Remarks, Flat Site, Park/reserve |
| Structure | Patio(s) |
Building
| Bathroom Total | 2 |
| Bedrooms Total | 2 |
| Appliances | Dishwasher, Microwave Range Hood Combo, Refrigerator, Washer/dryer Stack-up, Stove, Window Coverings |
| Basement Type | None |
| Constructed Date | 2007 |
| Fire Protection | Smoke Detectors |
| Heating Type | Baseboard Heaters |
| Size Interior | 94788 Sqft |
| Type | Apartment |
Parking
| Heated Garage | |
| Parkade | |
| Underground |
Land
| Acreage | No |
| Land Amenities | Airport, Golf Course, Public Transit, Shopping |
| Size Irregular | 65.01 |
| Size Total | 65.01 M2 |
| Size Total Text | 65.01 M2 |
Rooms
| Level | Type | Length | Width | Dimensions |
|---|---|---|---|---|
| Main Level | Living Room | 3.74 m | 3.26 m | 3.74 m x 3.26 m |
| Main Level | Dining Room | 2.32 m | 3.98 m | 2.32 m x 3.98 m |
| Main Level | Kitchen | 3.25 m | 3.98 m | 3.25 m x 3.98 m |
| Main Level | Primary Bedroom | 3.41 m | 3.7 m | 3.41 m x 3.7 m |
| Main Level | Bedroom 2 | 3.43 m | 3.68 m | 3.43 m x 3.68 m |
| Main Level | Other | 1.6 m | 1.49 m | 1.6 m x 1.49 m |
https://www.realtor.ca/real-estate/27527284/403-11615-ellerslie-rd-sw-edmonton-rutherford-edmonton






































