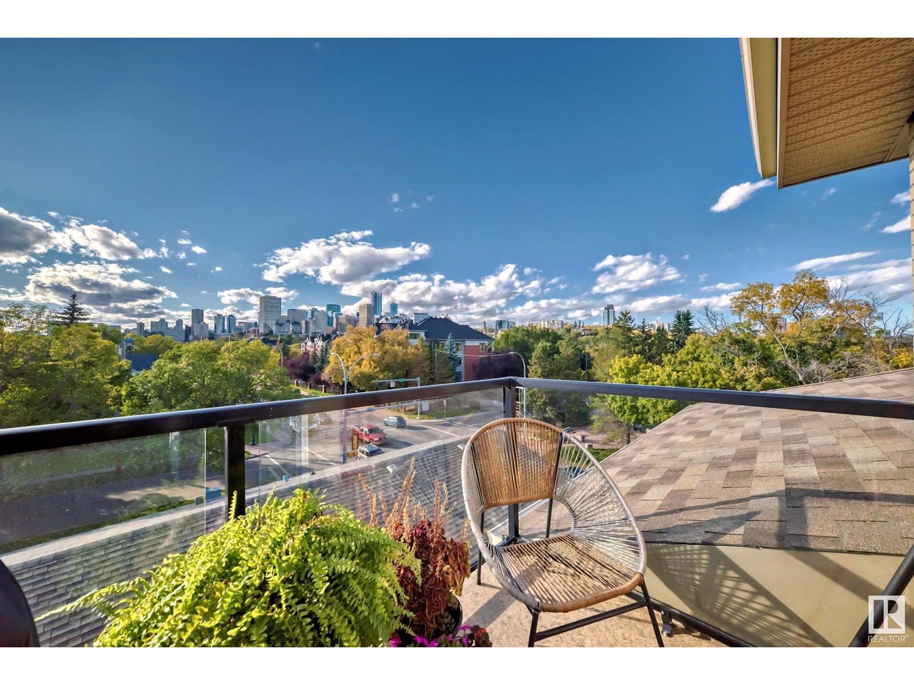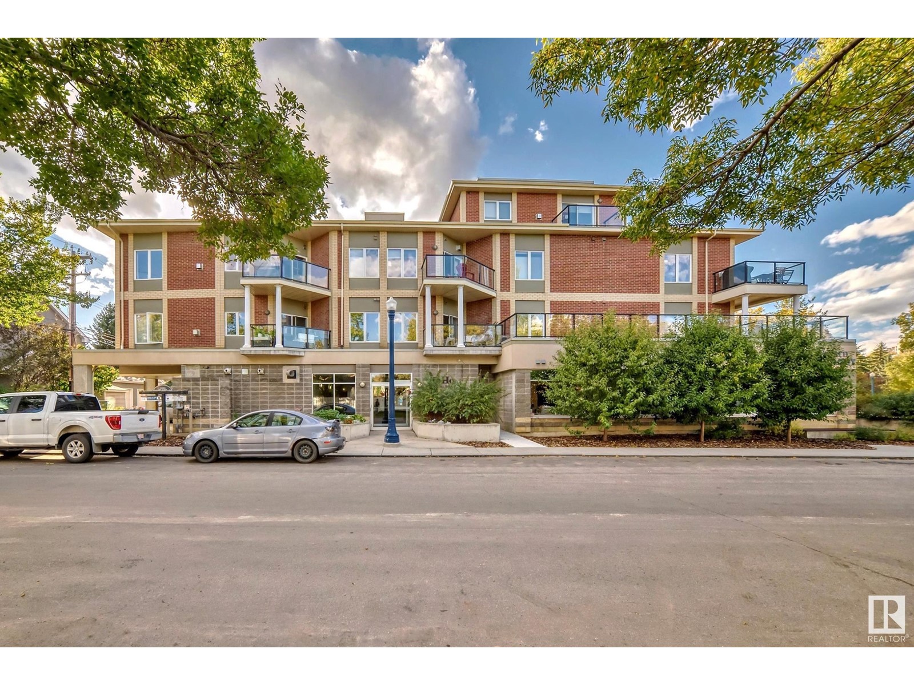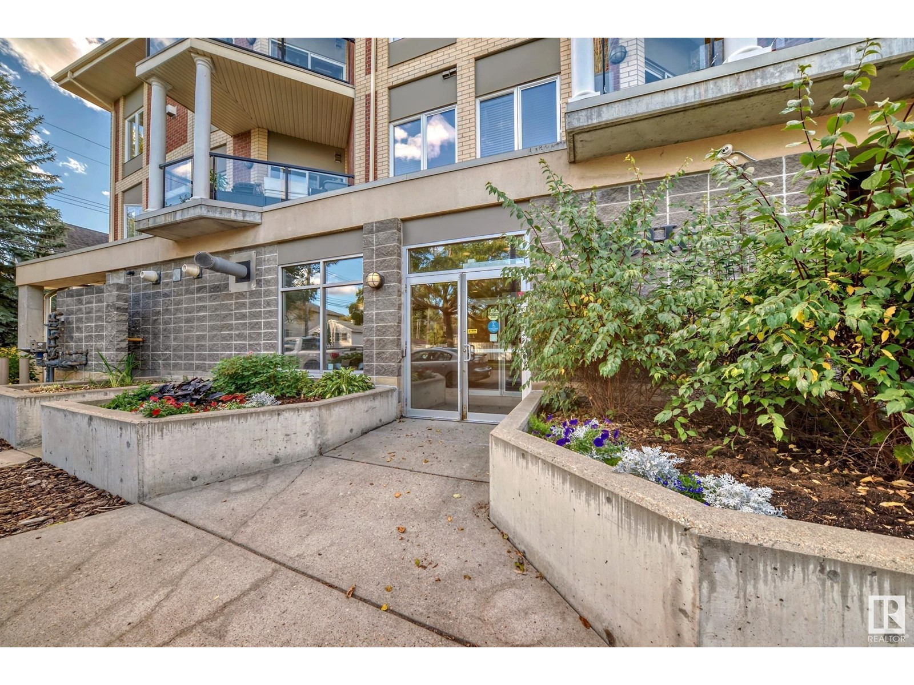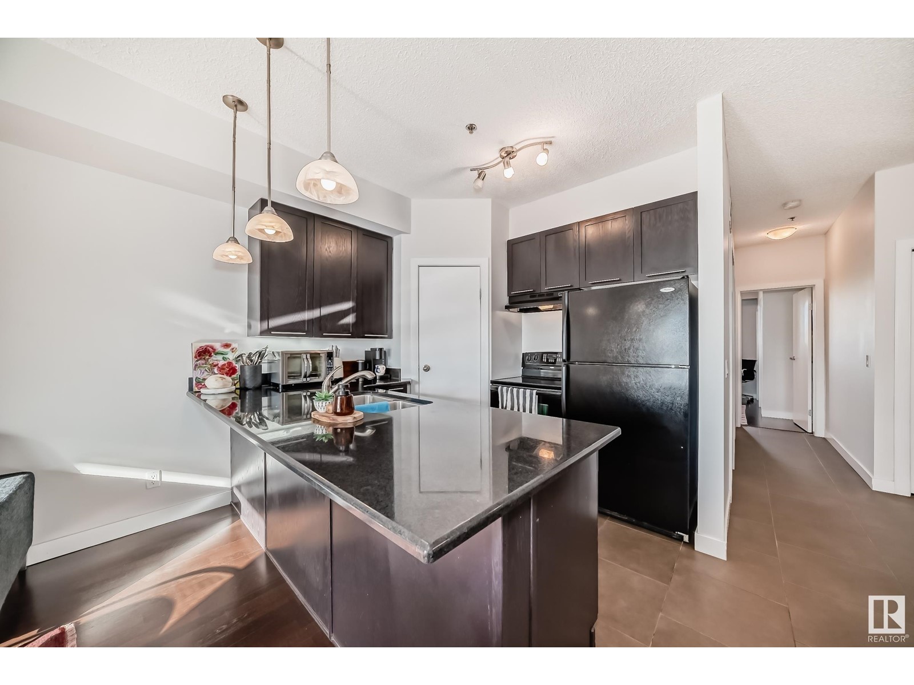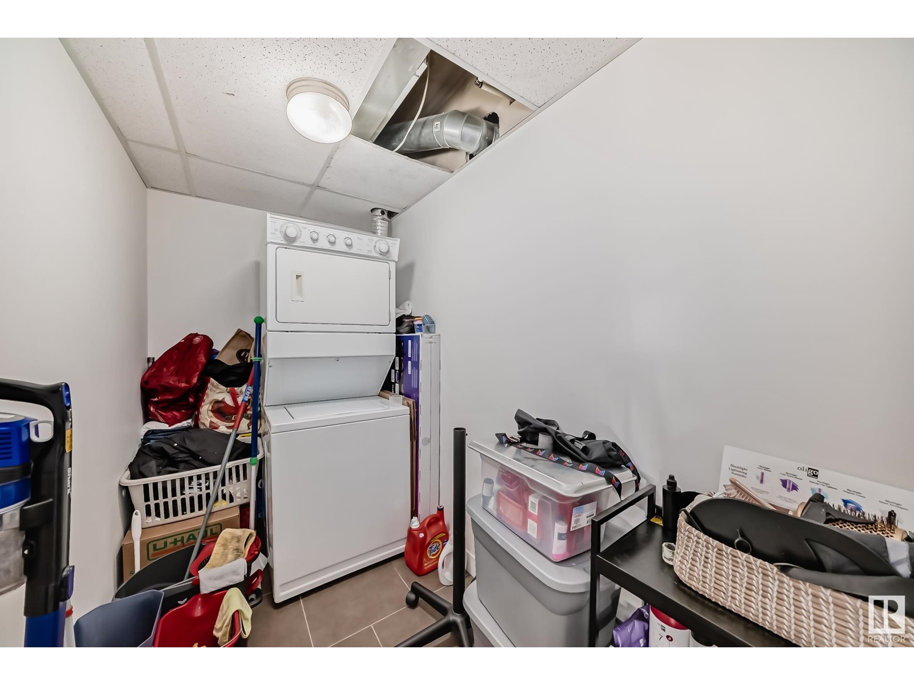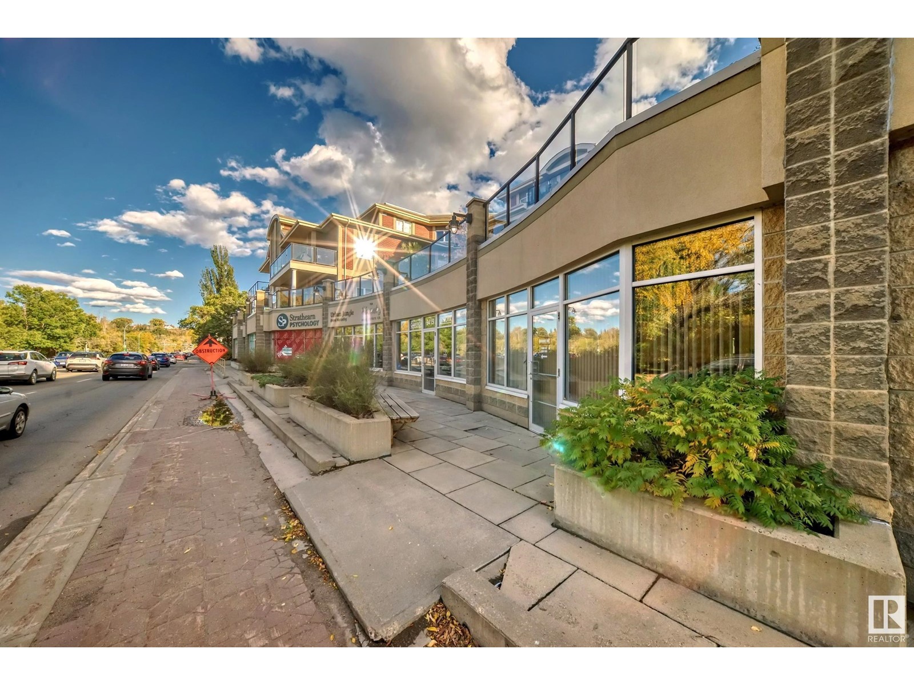#405 9750 94 St Nw Edmonton, Alberta T6L 2E3
Interested?
Contact us for more information

Michelle A. Plach
Broker
https://www.honestdoor.com/
https://www.instagram.com/honest_door/?hl=en
$315,000Maintenance, Exterior Maintenance, Heat, Insurance, Common Area Maintenance, Landscaping, Other, See Remarks, Property Management, Water
$662.50 Monthly
Maintenance, Exterior Maintenance, Heat, Insurance, Common Area Maintenance, Landscaping, Other, See Remarks, Property Management, Water
$662.50 MonthlyTop floor, corner unit with River Valley and beautiful downtown views! This condo is located within the sought after neighbourhood of Cloverdale. Walking distance to the new River Valley LRT line makes for an easy commute to downtown or drive in less than 10 minutes. Endless River Valley trails to explore with cute cafes along the way. Situated on the top floor of the building on a corner, there is only one wall shared with another unit. Enjoy peace and quite in this home with beautiful views from every window. Lots of natural light. The kitchen has granite counter tops and is open to the living room and dining room. There are ceramic tiled floors in the kitchen and bathroom with hardwood throughout the rest. Amazing floor plan has the 2 bedrooms split on opposite sides of the unit, primary suite has a walk through closet to the ensuite. 2 underground parking stalls included. Walking distance to the Muttart and Edmonton Ski Club. Well managed. Plus free Folkfest Tickets! This condo has everything you need (id:43352)
Property Details
| MLS® Number | E4408862 |
| Property Type | Single Family |
| Neigbourhood | Cloverdale |
| Amenities Near By | Golf Course, Playground, Public Transit, Shopping, Ski Hill |
| Features | Park/reserve, Lane, Closet Organizers |
| Parking Space Total | 2 |
| View Type | Valley View, City View |
Building
| Bathroom Total | 2 |
| Bedrooms Total | 2 |
| Appliances | Dishwasher, Hood Fan, Refrigerator, Washer/dryer Stack-up |
| Basement Type | None |
| Constructed Date | 2006 |
| Cooling Type | Central Air Conditioning |
| Fireplace Fuel | Gas |
| Fireplace Present | Yes |
| Fireplace Type | Corner |
| Heating Type | Heat Pump |
| Size Interior | 940.7658 Sqft |
| Type | Apartment |
Parking
| Indoor | |
| Heated Garage | |
| Underground |
Land
| Acreage | No |
| Land Amenities | Golf Course, Playground, Public Transit, Shopping, Ski Hill |
Rooms
| Level | Type | Length | Width | Dimensions |
|---|---|---|---|---|
| Main Level | Living Room | 3.64 m | 4.94 m | 3.64 m x 4.94 m |
| Main Level | Dining Room | 5.21 m | 2.86 m | 5.21 m x 2.86 m |
| Main Level | Kitchen | 2.8 m | 2.67 m | 2.8 m x 2.67 m |
| Main Level | Primary Bedroom | 3.17 m | 3.36 m | 3.17 m x 3.36 m |
| Main Level | Bedroom 2 | 3.63 m | 3.88 m | 3.63 m x 3.88 m |
https://www.realtor.ca/real-estate/27498522/405-9750-94-st-nw-edmonton-cloverdale

