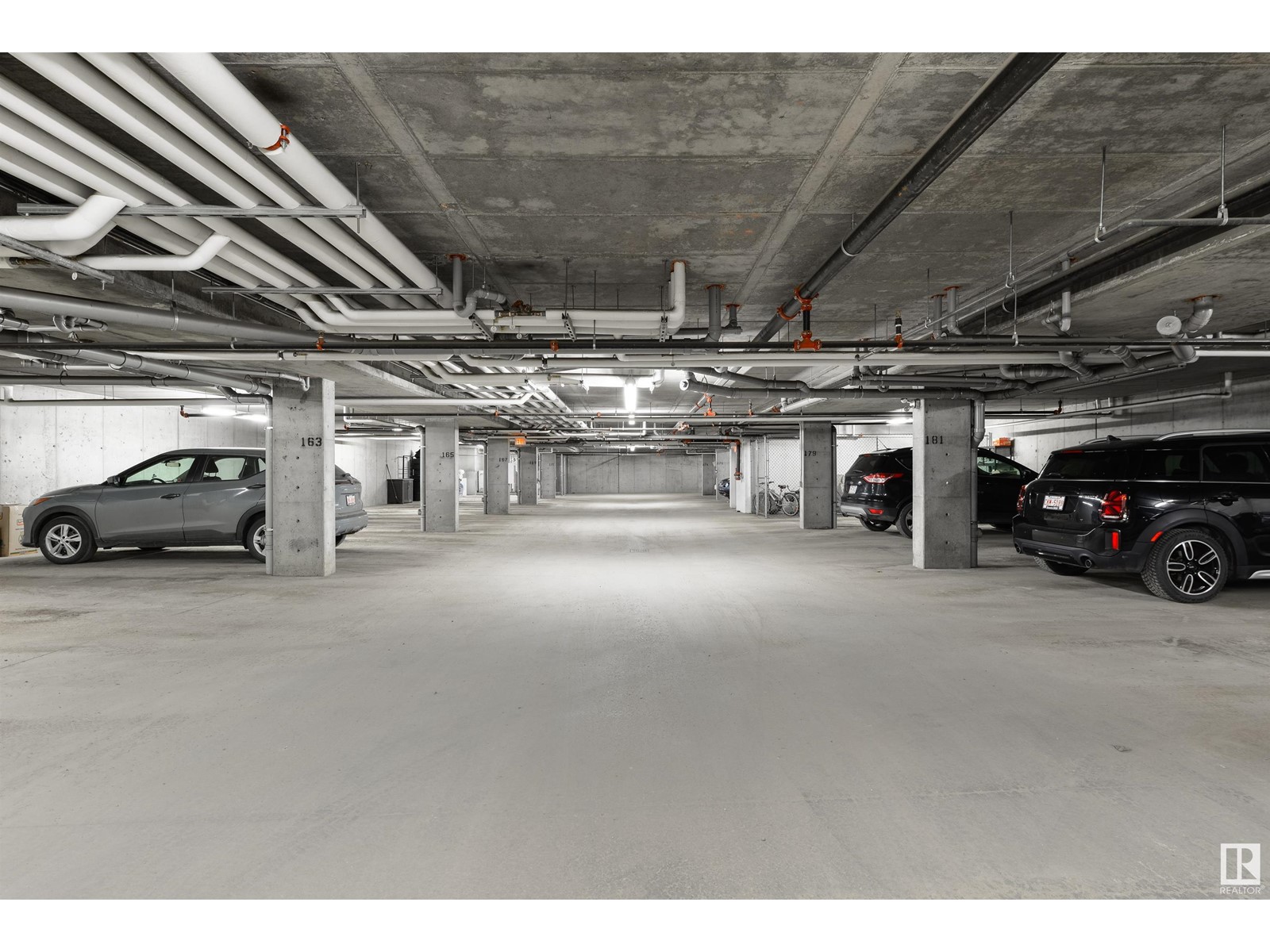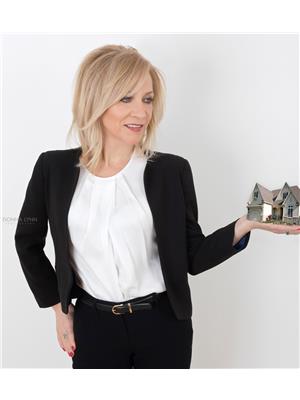#407 142 Ebbers Bv Nw Edmonton, Alberta T5Y 3W2
Interested?
Contact us for more information
$220,000Maintenance, Heat, Insurance, Common Area Maintenance, Property Management, Other, See Remarks, Water
$463.33 Monthly
Maintenance, Heat, Insurance, Common Area Maintenance, Property Management, Other, See Remarks, Water
$463.33 MonthlyWelcome to the TOP floor condo with 2 bedrooms, 2 bathrooms, and 2 parking stalls [one underground & one outside stall] in Elements at Manning. The open-concept floor plan has a breakfast island, stainless steel appliances, a pantry, and an extra coffee bar. The primary bedroom has an ensuite with a walk-in closet, a laundry room with storage, and a large balcony. The condo fee is $463.33 and including water & heat. This well-maintained complex is PET-friendly. The location is fantastic, providing easy access to Clearview LRT/Transit Center & Manning Town Centre with cinema, restaurants [newly open Chipotle Mexican Grill], and shopping; it is also close to the North-East Community Health Centre, New Clearview Recreation Centre, playground for the kids and off-leash dog park. It's a minute away from Manning Drive and Anthony Henday. Make it your new home TODAY! (id:43352)
Property Details
| MLS® Number | E4431217 |
| Property Type | Single Family |
| Neigbourhood | Ebbers |
| Amenities Near By | Playground, Public Transit, Schools, Shopping |
| Features | See Remarks, No Smoking Home |
| Parking Space Total | 2 |
Building
| Bathroom Total | 2 |
| Bedrooms Total | 2 |
| Appliances | Dishwasher, Microwave Range Hood Combo, Refrigerator, Stove, Washer |
| Basement Type | None |
| Constructed Date | 2016 |
| Fire Protection | Smoke Detectors |
| Heating Type | Hot Water Radiator Heat |
| Size Interior | 819 Sqft |
| Type | Apartment |
Parking
| Stall | |
| Underground |
Land
| Acreage | No |
| Land Amenities | Playground, Public Transit, Schools, Shopping |
| Size Irregular | 69.02 |
| Size Total | 69.02 M2 |
| Size Total Text | 69.02 M2 |
Rooms
| Level | Type | Length | Width | Dimensions |
|---|---|---|---|---|
| Main Level | Living Room | 3.33 m | 3.8 m | 3.33 m x 3.8 m |
| Main Level | Kitchen | 2.63 m | 4.06 m | 2.63 m x 4.06 m |
| Main Level | Primary Bedroom | 3.22 m | 3.8 m | 3.22 m x 3.8 m |
| Main Level | Bedroom 2 | 3.03 m | 3.06 m | 3.03 m x 3.06 m |
| Main Level | Laundry Room | 1.37 m | 1.46 m | 1.37 m x 1.46 m |
https://www.realtor.ca/real-estate/28178968/407-142-ebbers-bv-nw-edmonton-ebbers


































