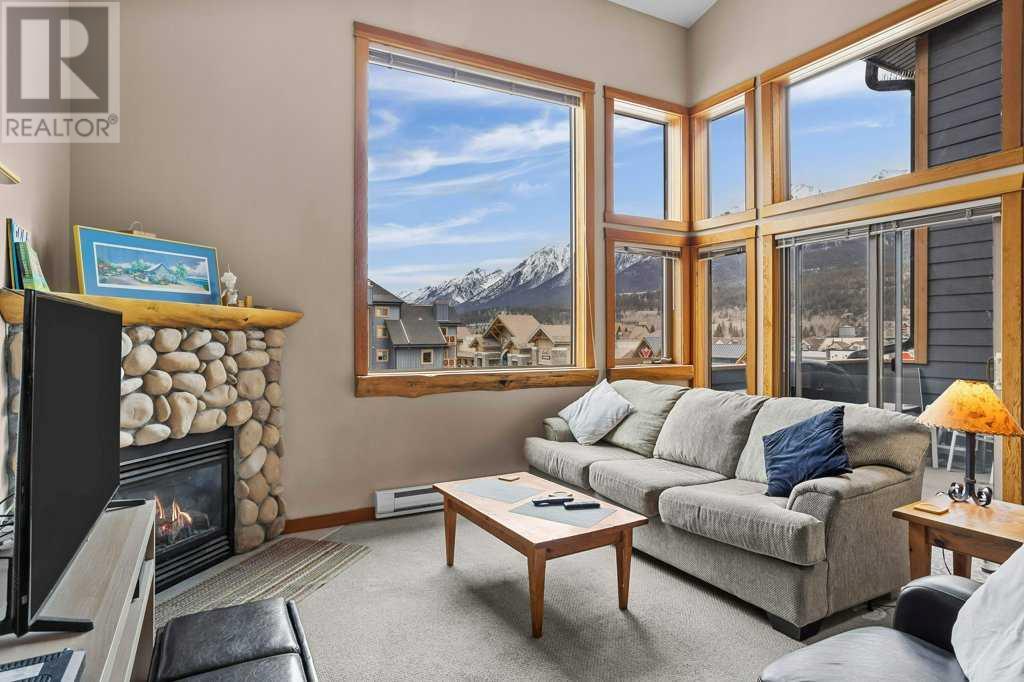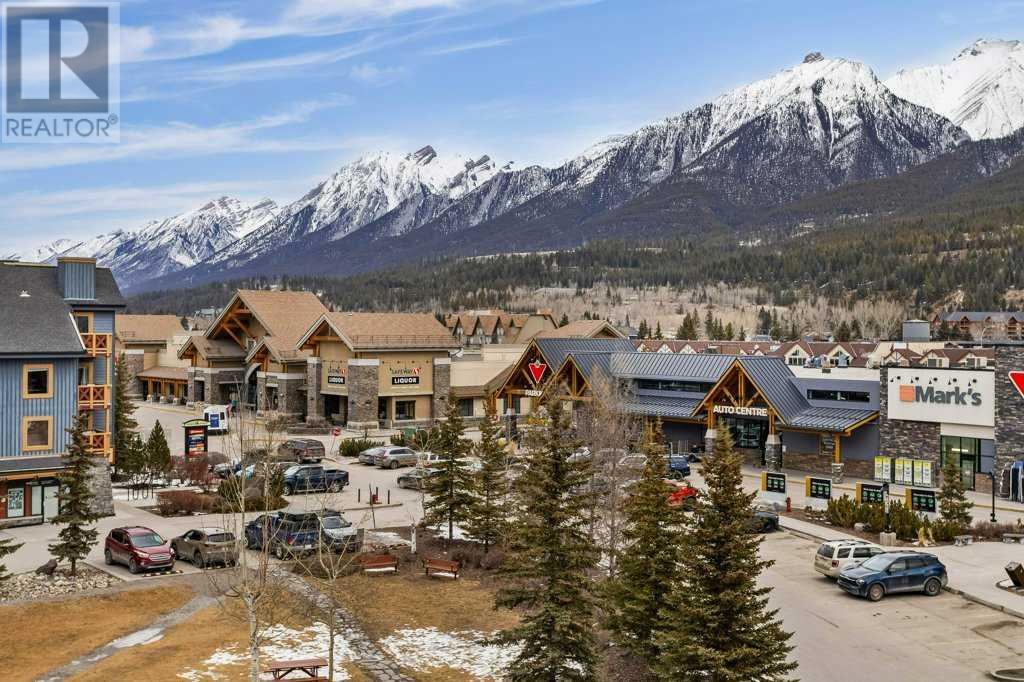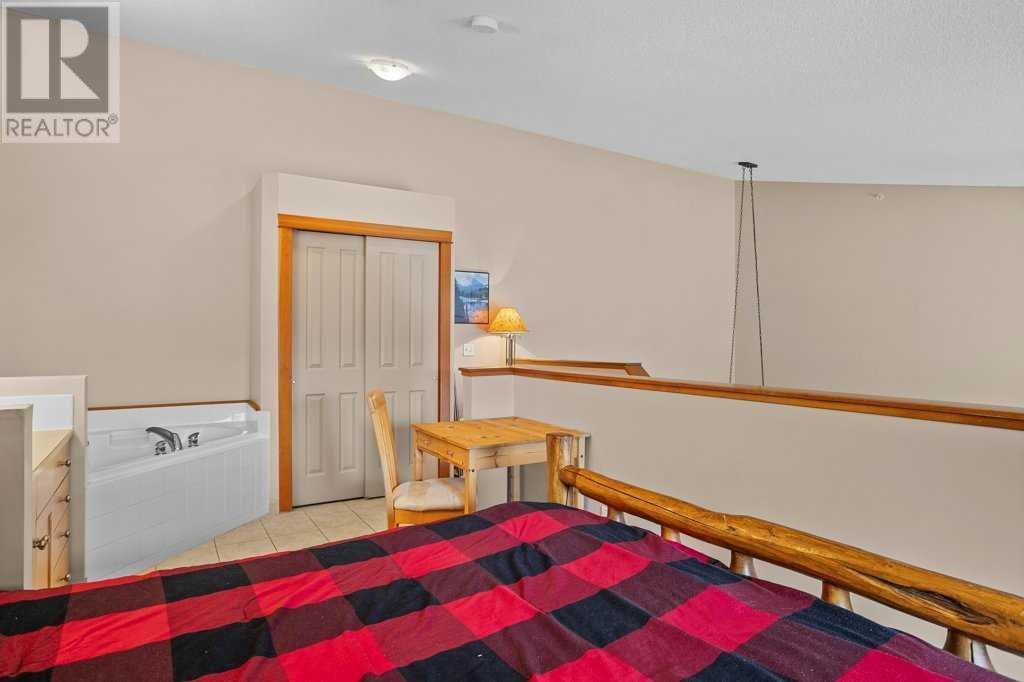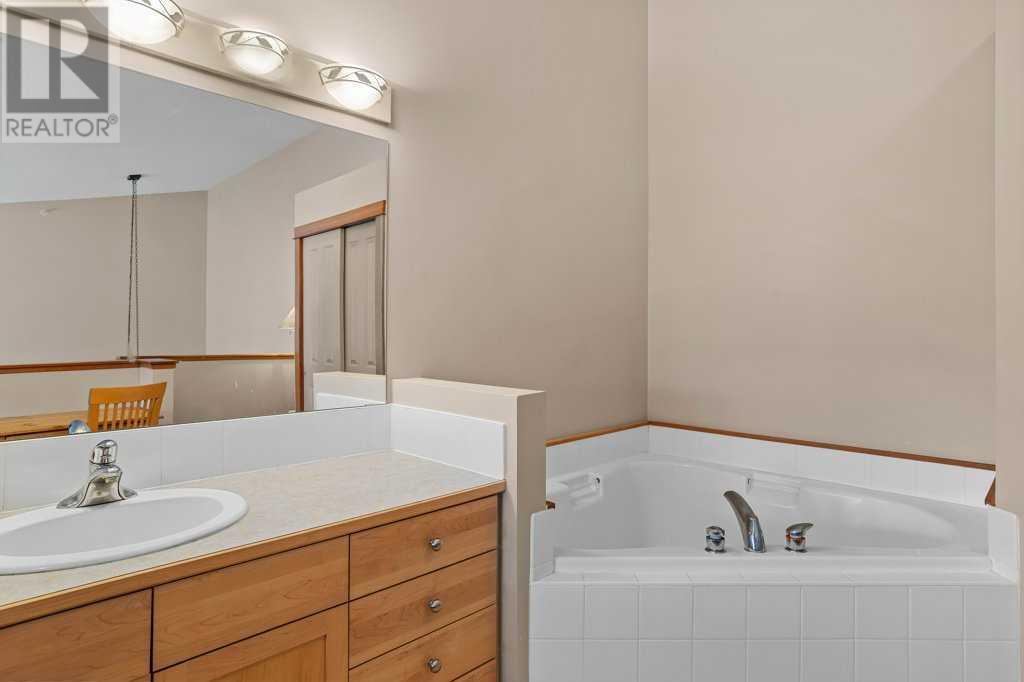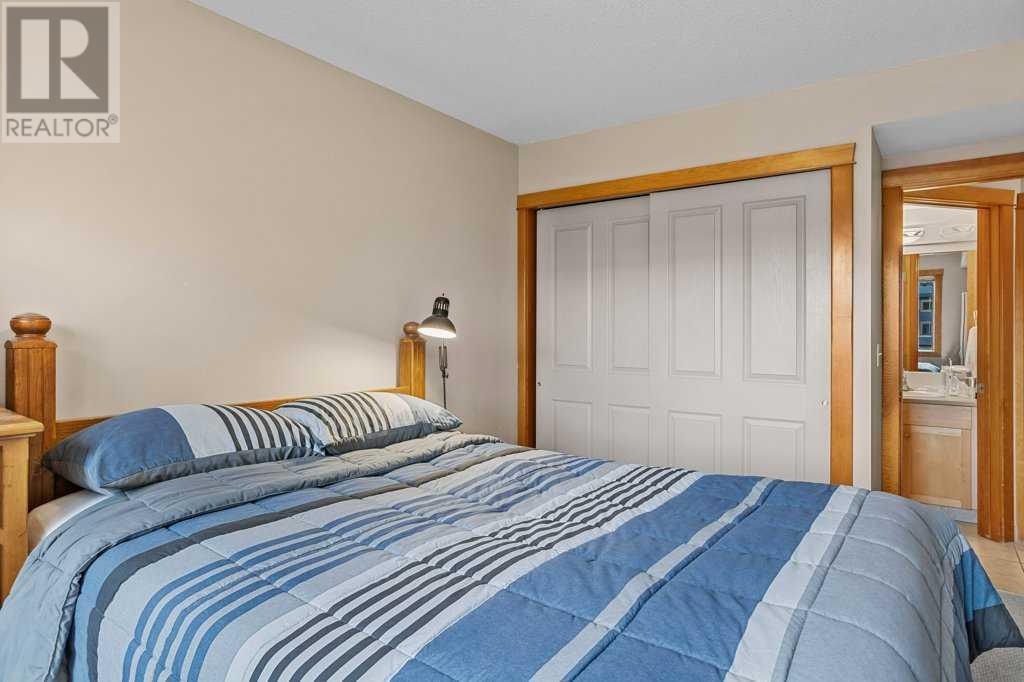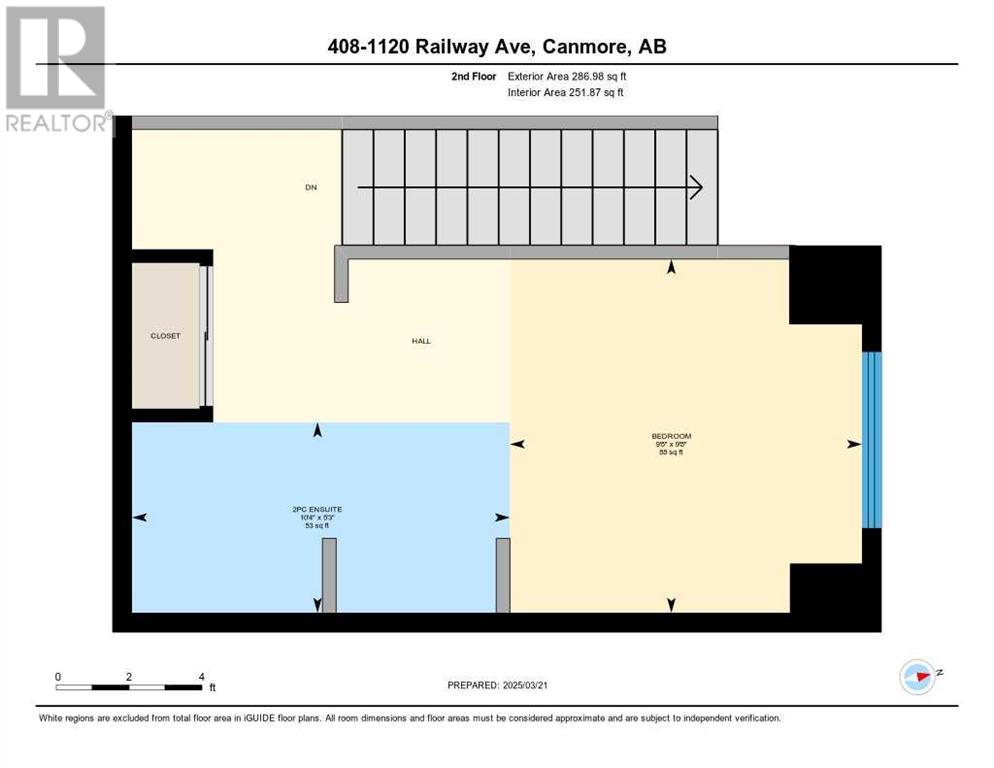408, 1120 Railway Avenue Canmore, Alberta T1W 1P4
Interested?
Contact us for more information
$825,000Maintenance, Condominium Amenities, Common Area Maintenance, Insurance, Ground Maintenance, Parking, Property Management, Reserve Fund Contributions, Sewer, Waste Removal, Water
$855.15 Monthly
Maintenance, Condominium Amenities, Common Area Maintenance, Insurance, Ground Maintenance, Parking, Property Management, Reserve Fund Contributions, Sewer, Waste Removal, Water
$855.15 MonthlyDiscover the perfect blend of convenience, comfort, and investment potential at Canmore Crossing. Just steps from downtown, this sought-after property offers breathtaking mountain views, spacious living, and coveted tourist home zoning—allowing for both full-time residence and short-term rentals.Perched on the top floor, this bright and airy unit boasts large windows that flood the space with natural light. The cozy living room, complete with a charming corner fireplace, invites you to relax after a day of adventure. The well-designed kitchen makes meal preparation a breeze, while the primary bedroom, a 4-piece bath, and in-suite laundry complete the main floor.Upstairs, you'll find a generously sized second bedroom with its own 2-piece ensuite—ideal for guests or additional privacy. Just steps away, the building’s fitness center and hot tub provide the ultimate in relaxation and wellness.Whether you're seeking a mountain retreat or a lucrative short-term rental opportunity, this home delivers exceptional value. With its unbeatable location, stunning views, thoughtful layout, and top-tier amenities, this property deserves a spot on your shortlist.Come see for yourself—you won’t be disappointed! (id:43352)
Property Details
| MLS® Number | A2204556 |
| Property Type | Single Family |
| Community Name | Town Centre_Canmore |
| Amenities Near By | Schools, Shopping |
| Community Features | Pets Allowed |
| Features | Elevator |
| Parking Space Total | 1 |
| Plan | 0212985 |
Building
| Bathroom Total | 2 |
| Bedrooms Above Ground | 2 |
| Bedrooms Total | 2 |
| Amenities | Exercise Centre, Recreation Centre, Whirlpool |
| Appliances | Washer, Dishwasher, Stove, Dryer, Microwave |
| Architectural Style | Multi-level |
| Constructed Date | 2002 |
| Construction Material | Wood Frame |
| Construction Style Attachment | Attached |
| Cooling Type | None |
| Fireplace Present | Yes |
| Fireplace Total | 1 |
| Flooring Type | Carpeted, Ceramic Tile |
| Foundation Type | Poured Concrete |
| Half Bath Total | 1 |
| Heating Fuel | Electric, Natural Gas |
| Heating Type | Baseboard Heaters, Other |
| Stories Total | 4 |
| Size Interior | 889 Sqft |
| Total Finished Area | 889 Sqft |
| Type | Apartment |
Parking
| Underground |
Land
| Acreage | No |
| Fence Type | Not Fenced |
| Land Amenities | Schools, Shopping |
| Size Total Text | Unknown |
| Zoning Description | Tourist Home |
Rooms
| Level | Type | Length | Width | Dimensions |
|---|---|---|---|---|
| Second Level | Bedroom | 9.67 Ft x 9.67 Ft | ||
| Second Level | 2pc Bathroom | 10.33 Ft x 5.25 Ft | ||
| Main Level | Other | 10.25 Ft x 11.58 Ft | ||
| Main Level | Dining Room | 5.92 Ft x 11.58 Ft | ||
| Main Level | Living Room | 12.83 Ft x 15.08 Ft | ||
| Main Level | 4pc Bathroom | 4.92 Ft x 8.00 Ft | ||
| Main Level | Primary Bedroom | 14.42 Ft x 9.67 Ft | ||
| Main Level | Other | 8.42 Ft x 9.33 Ft |
https://www.realtor.ca/real-estate/28062020/408-1120-railway-avenue-canmore-town-centrecanmore







