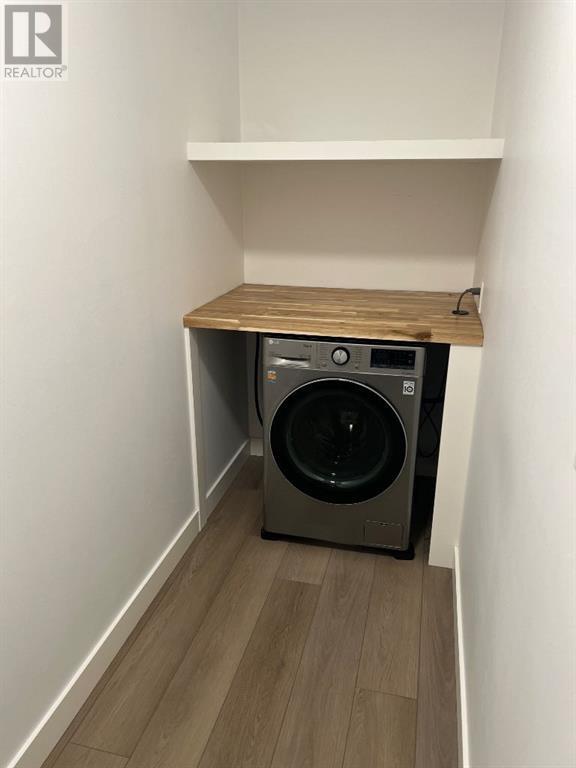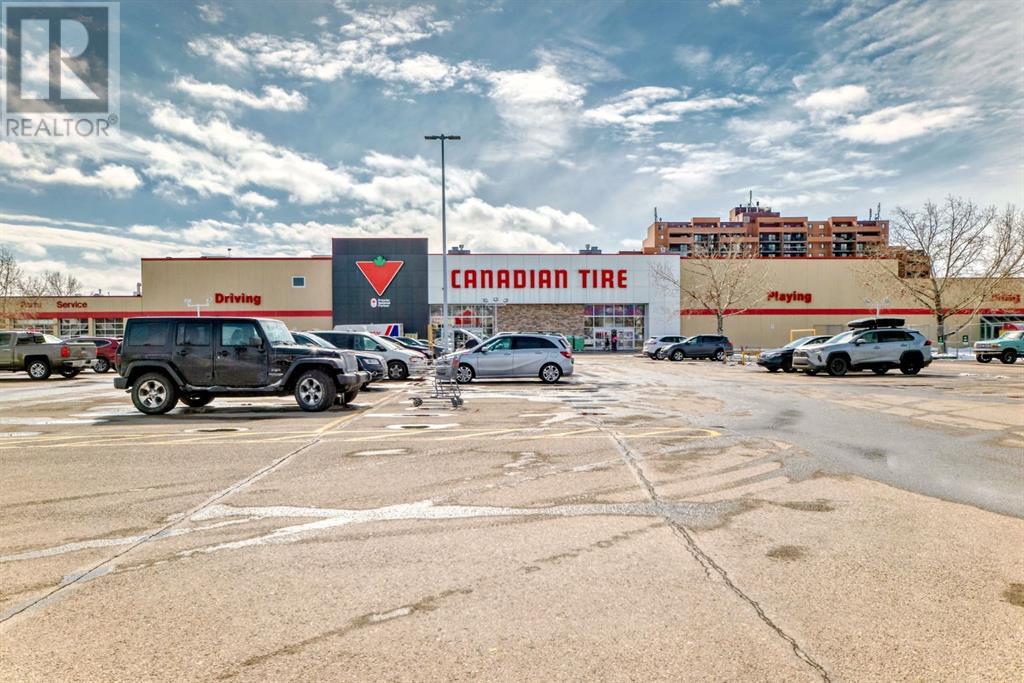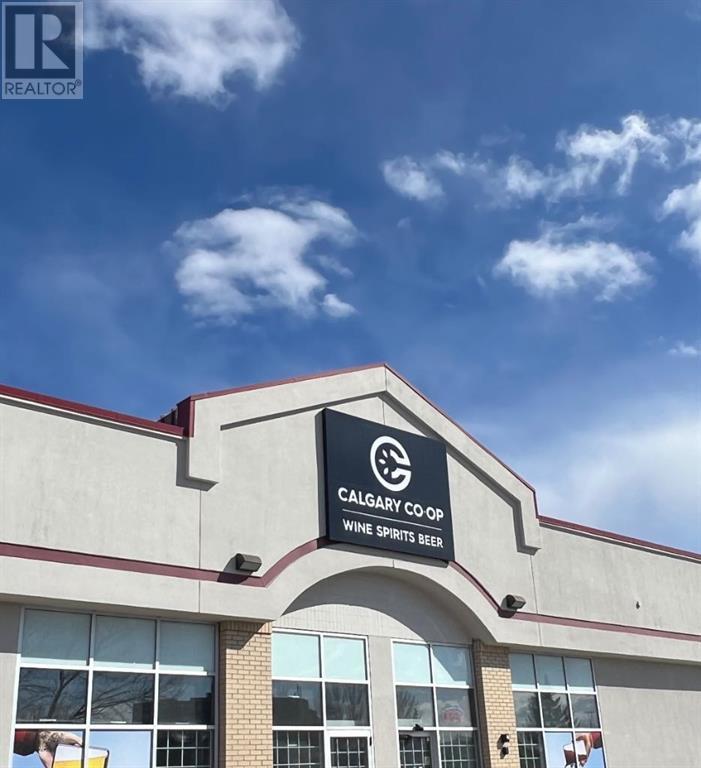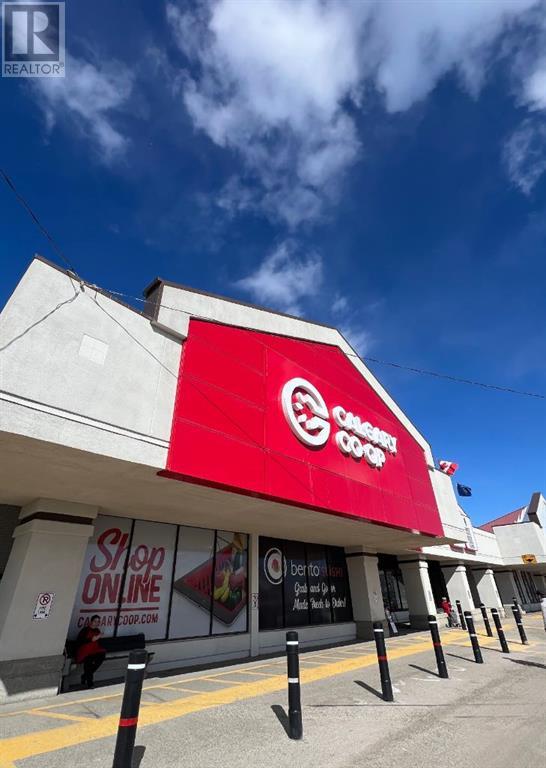408b, 5601 Dalton Drive Nw Calgary, Alberta T3A 2E2
Interested?
Contact us for more information
$254,900Maintenance, Condominium Amenities, Common Area Maintenance, Heat, Insurance, Ground Maintenance, Parking, Property Management, Reserve Fund Contributions, Sewer, Waste Removal, Water
$614.41 Monthly
Maintenance, Condominium Amenities, Common Area Maintenance, Heat, Insurance, Ground Maintenance, Parking, Property Management, Reserve Fund Contributions, Sewer, Waste Removal, Water
$614.41 MonthlyWelcome to Sunflower Garden Court, located in the highly sought-after community of Dalhousie. This top-floor, end-unit condo offers an unbeatable south-facing view overlooking a peaceful greenspace. Fully renovated and move-in ready, this bright and spacious two-bedroom, one-bathroom unit is perfect for first-time buyers or investors alike.The kitchen features high-end finishes, including quartz countertops, stainless steel appliances, and modern vinyl plank flooring. Enjoy the convenience of in-suite laundry, and relax in a stunning, designer-style bathroom with a New York feel tilework and décor throughout the home. Excellent use of space as they have even accommodated a custom built-in workstation. The building is professionally managed by an excellent condo management company that has overseen numerous recent improvements to the property—offering peace of mind and long-term value for owners.Located in the heart of Dalhousie, you’re just minutes from the University of Calgary, and within walking distance to grocery stores, Canadian Tire, public transit, schools, and more. Enjoy quick access to both Market Mall and Northland Mall—everything you need is right outside your door! (id:43352)
Property Details
| MLS® Number | A2207862 |
| Property Type | Single Family |
| Community Name | Dalhousie |
| Amenities Near By | Park, Playground, Schools, Shopping |
| Community Features | Pets Allowed With Restrictions |
| Features | No Smoking Home, Parking |
| Parking Space Total | 1 |
| Plan | 9312504 |
Building
| Bathroom Total | 1 |
| Bedrooms Above Ground | 2 |
| Bedrooms Total | 2 |
| Appliances | Range - Electric, Dishwasher, Microwave Range Hood Combo, See Remarks, Washer & Dryer |
| Architectural Style | Bungalow |
| Constructed Date | 1976 |
| Construction Material | Wood Frame |
| Construction Style Attachment | Attached |
| Cooling Type | None |
| Exterior Finish | Stone, Stucco |
| Flooring Type | Vinyl |
| Heating Type | Baseboard Heaters |
| Stories Total | 1 |
| Size Interior | 758 Sqft |
| Total Finished Area | 758 Sqft |
| Type | Apartment |
Land
| Acreage | No |
| Land Amenities | Park, Playground, Schools, Shopping |
| Size Total Text | Unknown |
| Zoning Description | M-c1 |
Rooms
| Level | Type | Length | Width | Dimensions |
|---|---|---|---|---|
| Main Level | Kitchen | 7.75 Ft x 8.33 Ft | ||
| Main Level | Dining Room | 8.08 Ft x 8.33 Ft | ||
| Main Level | Living Room | 11.58 Ft x 13.83 Ft | ||
| Main Level | Primary Bedroom | 8.83 Ft x 12.92 Ft | ||
| Main Level | Bedroom | 8.00 Ft x 13.00 Ft | ||
| Main Level | 4pc Bathroom | 4.92 Ft x 7.83 Ft | ||
| Main Level | Laundry Room | 3.50 Ft x 11.17 Ft | ||
| Main Level | Other | 3.58 Ft x 10.58 Ft |
https://www.realtor.ca/real-estate/28126103/408b-5601-dalton-drive-nw-calgary-dalhousie
































